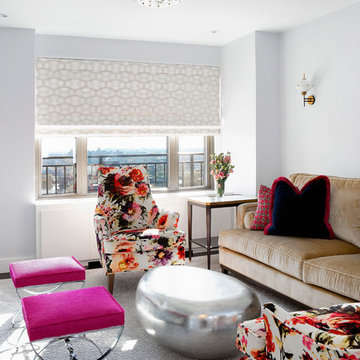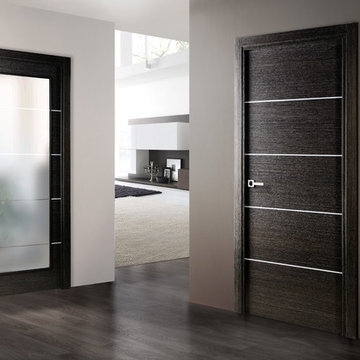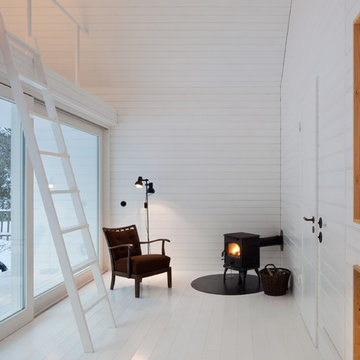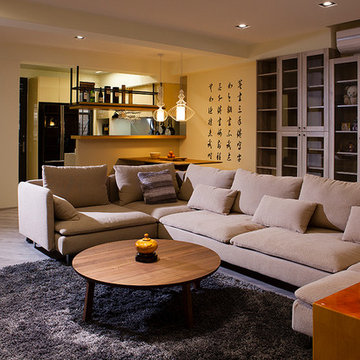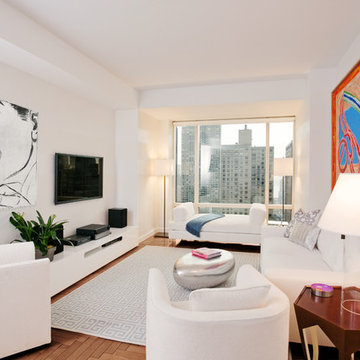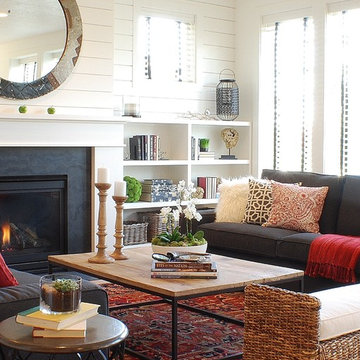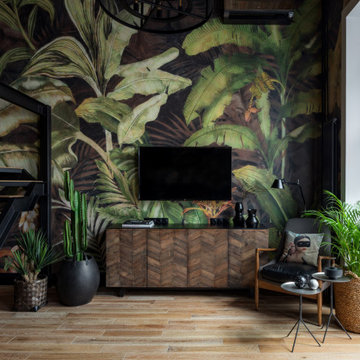小さなリビング (マルチカラーの壁、白い壁) の写真
絞り込み:
資材コスト
並び替え:今日の人気順
写真 41〜60 枚目(全 15,388 枚)
1/4
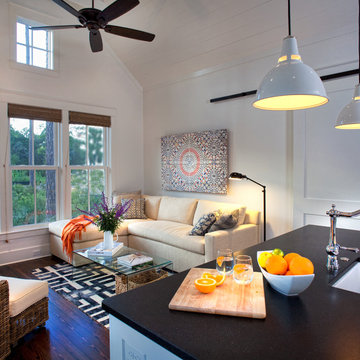
Our goal on this project was to create a live-able and open feeling space in a 690 square foot modern farmhouse. We planned for an open feeling space by installing tall windows and doors, utilizing pocket doors and building a vaulted ceiling. An efficient layout with hidden kitchen appliances and a concealed laundry space, built in tv and work desk, carefully selected furniture pieces and a bright and white colour palette combine to make this tiny house feel like a home. We achieved our goal of building a functionally beautiful space where we comfortably host a few friends and spend time together as a family.
John McManus
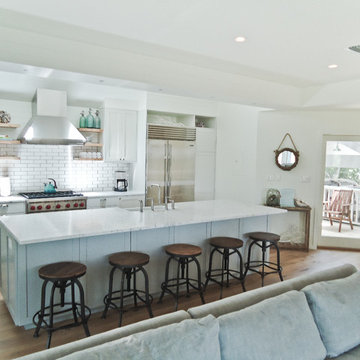
The client was excited to purchase a home in the beautiful resort of Sandestin, but was not pleased with the dark interiors, heavy mouldings, tile floors, dated fixtures and heavy feel of the interior of the home. We solved their problems by completely renovating the interiors. Ceilings were raised, floors were replaced, cabinetry and fixtures were replaced and a problem area in the living room was solved. They now have the open, clean, airy beach home of their dreams and I couldn't be more pleased with how this home turned out for them.
anthony vallee
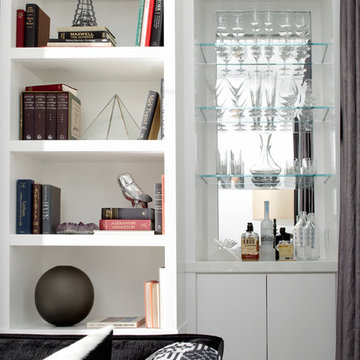
Woodmeister Master Builders - General Construction and Custom Cabinetry
Joseph Louis Design - Interior Design
Gary Sloan Studios - Photography
ニューヨークにあるラグジュアリーな小さなコンテンポラリースタイルのおしゃれなLDK (白い壁、濃色無垢フローリング) の写真
ニューヨークにあるラグジュアリーな小さなコンテンポラリースタイルのおしゃれなLDK (白い壁、濃色無垢フローリング) の写真
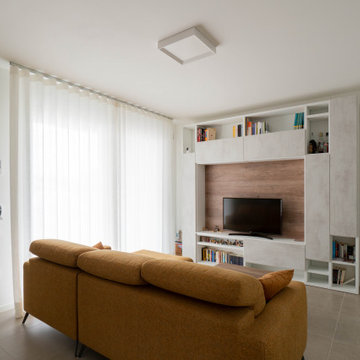
他の地域にある高級な小さなコンテンポラリースタイルのおしゃれな独立型リビング (ライブラリー、白い壁、磁器タイルの床、埋込式メディアウォール、グレーの床) の写真
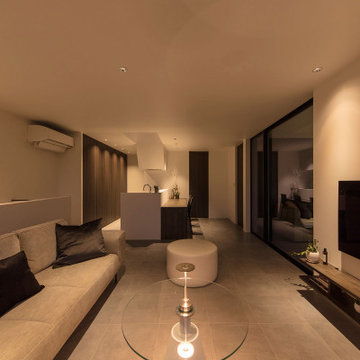
他の地域にあるお手頃価格の小さなモダンスタイルのおしゃれなLDK (白い壁、セラミックタイルの床、グレーの床、ガラス張り、白い天井) の写真
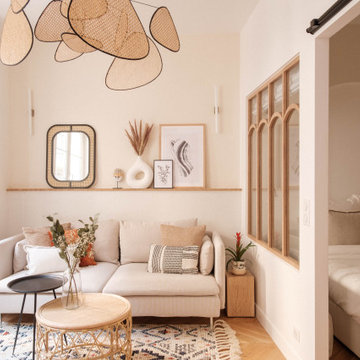
A deux pas du canal de l’Ourq dans le XIXè arrondissement de Paris, cet appartement était bien loin d’en être un. Surface vétuste et humide, corroborée par des problématiques structurelles importantes, le local ne présentait initialement aucun atout. Ce fut sans compter sur la faculté de projection des nouveaux acquéreurs et d’un travail important en amont du bureau d’étude Védia Ingéniérie, que cet appartement de 27m2 a pu se révéler. Avec sa forme rectangulaire et ses 3,00m de hauteur sous plafond, le potentiel de l’enveloppe architecturale offrait à l’équipe d’Ameo Concept un terrain de jeu bien prédisposé. Le challenge : créer un espace nuit indépendant et allier toutes les fonctionnalités d’un appartement d’une surface supérieure, le tout dans un esprit chaleureux reprenant les codes du « bohème chic ». Tout en travaillant les verticalités avec de nombreux rangements se déclinant jusqu’au faux plafond, une cuisine ouverte voit le jour avec son espace polyvalent dinatoire/bureau grâce à un plan de table rabattable, une pièce à vivre avec son canapé trois places, une chambre en second jour avec dressing, une salle d’eau attenante et un sanitaire séparé. Les surfaces en cannage se mêlent au travertin naturel, essences de chêne et zelliges aux nuances sables, pour un ensemble tout en douceur et caractère. Un projet clé en main pour cet appartement fonctionnel et décontracté destiné à la location.
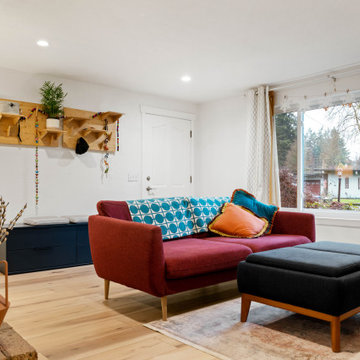
Warm, light, and inviting with characteristic knot vinyl floors that bring a touch of wabi-sabi to every room. This rustic maple style is ideal for Japanese and Scandinavian-inspired spaces. With the Modin Collection, we have raised the bar on luxury vinyl plank. The result is a new standard in resilient flooring. Modin offers true embossed in register texture, a low sheen level, a rigid SPC core, an industry-leading wear layer, and so much more.
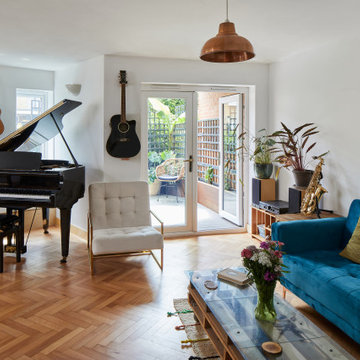
Flat renovation in Nunhead, South East London. We have constructed a curved wall clad with vertical pine timber battens, which soften the edges of the space and create an aesthetically pleasing feature to the space. With the curved bathroom wall we wanted the new bathroom to appear as a identifiable new addition to the flat therefore the geometry of a curved wall, as well as its external cladding with vertical pine timber battens would create the appearance of a ""pod"" inserted into the flat.

Vista del salon. Carpinterias de madera nuevas inspiradas en las originales, pared de ladrillos caravista.
バレンシアにある小さなインダストリアルスタイルのおしゃれなリビングロフト (白い壁、濃色無垢フローリング、表し梁、レンガ壁) の写真
バレンシアにある小さなインダストリアルスタイルのおしゃれなリビングロフト (白い壁、濃色無垢フローリング、表し梁、レンガ壁) の写真
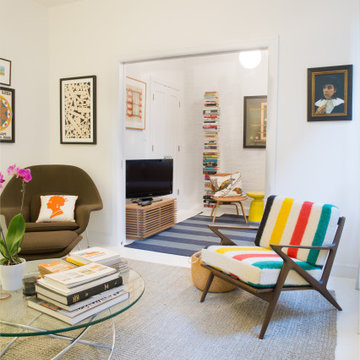
White walls and simple furniture pieces make the most of the limited space available. Pops of color add lightheartedness.
ニューヨークにある高級な小さなモダンスタイルのおしゃれなリビング (白い壁、淡色無垢フローリング、暖炉なし、テレビなし、白い床) の写真
ニューヨークにある高級な小さなモダンスタイルのおしゃれなリビング (白い壁、淡色無垢フローリング、暖炉なし、テレビなし、白い床) の写真
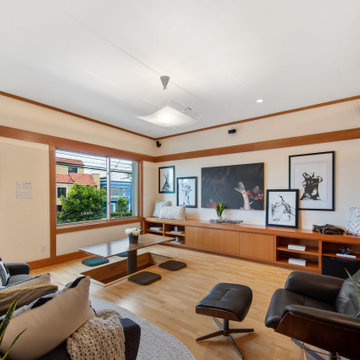
The design of this remodel of a small two-level residence in Noe Valley reflects the owner's passion for Japanese architecture. Having decided to completely gut the interior partitions, we devised a better-arranged floor plan with traditional Japanese features, including a sunken floor pit for dining and a vocabulary of natural wood trim and casework. Vertical grain Douglas Fir takes the place of Hinoki wood traditionally used in Japan. Natural wood flooring, soft green granite and green glass backsplashes in the kitchen further develop the desired Zen aesthetic. A wall to wall window above the sunken bath/shower creates a connection to the outdoors. Privacy is provided through the use of switchable glass, which goes from opaque to clear with a flick of a switch. We used in-floor heating to eliminate the noise associated with forced-air systems.
小さなリビング (マルチカラーの壁、白い壁) の写真
3
