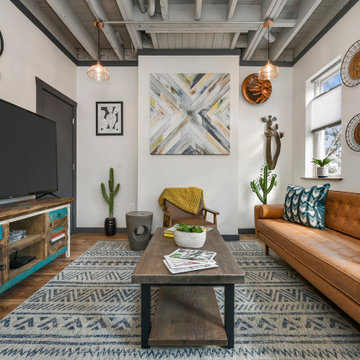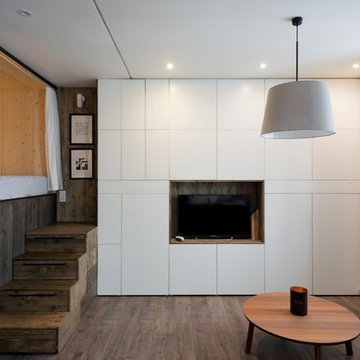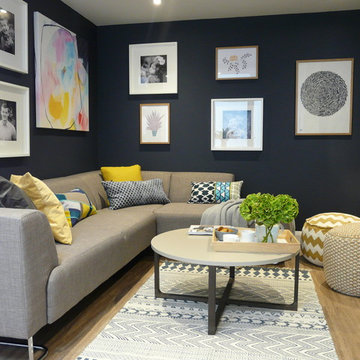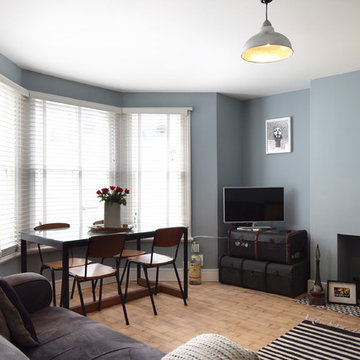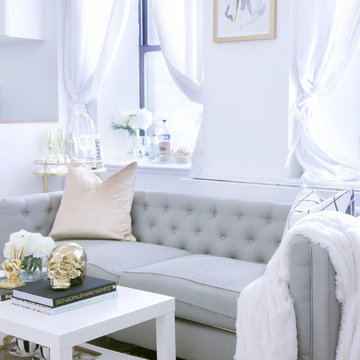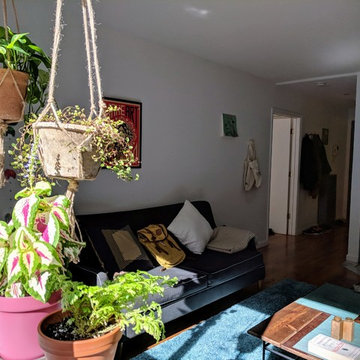小さな応接間 (据え置き型テレビ) の写真
絞り込み:
資材コスト
並び替え:今日の人気順
写真 1〜20 枚目(全 766 枚)
1/4
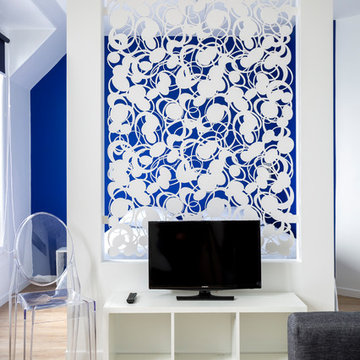
Olivier Hallot
他の地域にあるお手頃価格の小さなコンテンポラリースタイルのおしゃれなリビング (白い壁、淡色無垢フローリング、暖炉なし、据え置き型テレビ、ベージュの床) の写真
他の地域にあるお手頃価格の小さなコンテンポラリースタイルのおしゃれなリビング (白い壁、淡色無垢フローリング、暖炉なし、据え置き型テレビ、ベージュの床) の写真
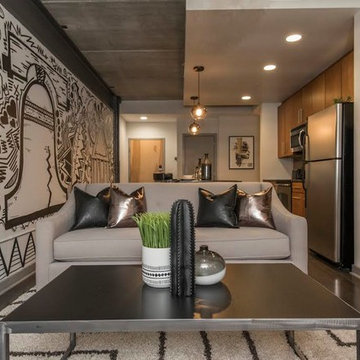
Enjoy yourself in this beautifully renovated and fully furnished property located in the middle of Rittenhouse Square. This modern city apartment has been uniquely decorated by the Remix Design team bringing in a local artist to add an urban twist to the city.
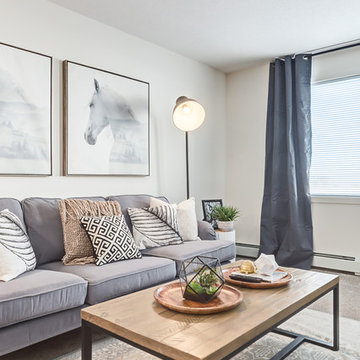
Scandinavian style living room with industrial elements.
カルガリーにある低価格の小さな北欧スタイルのおしゃれなリビング (白い壁、カーペット敷き、暖炉なし、据え置き型テレビ、ベージュの床) の写真
カルガリーにある低価格の小さな北欧スタイルのおしゃれなリビング (白い壁、カーペット敷き、暖炉なし、据え置き型テレビ、ベージュの床) の写真
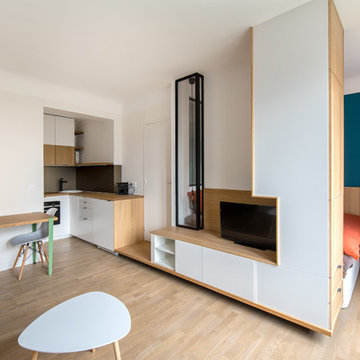
Dans ce studio de 27m², un grand mobilier se déroule comme un ruban pour servir la cuisine, la salle d'eau, le salon et la chambre à son dos. Victor Grandgeorge - Photosdinterieurs
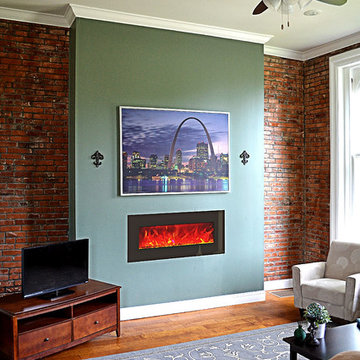
セントルイスにあるお手頃価格の小さなトラディショナルスタイルのおしゃれなリビング (赤い壁、無垢フローリング、吊り下げ式暖炉、金属の暖炉まわり、据え置き型テレビ、ベージュの床) の写真
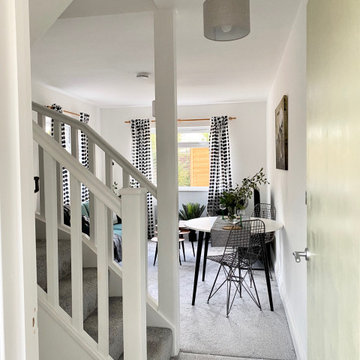
Cool Living Room in this stunning one bedroom home that has undergone full and sympathetic renovation. Perfect for a couple or single professional.See more projects here: https://www.ihinteriors.co.uk/portfolio
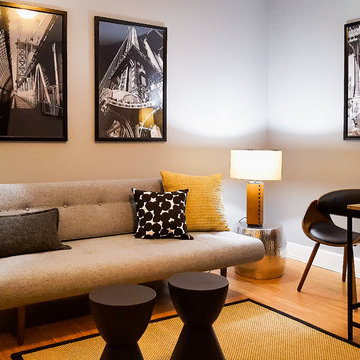
ronlouisphotos photo credit
ニューヨークにある低価格の小さなモダンスタイルのおしゃれなリビング (グレーの壁、淡色無垢フローリング、暖炉なし、据え置き型テレビ、黄色い床) の写真
ニューヨークにある低価格の小さなモダンスタイルのおしゃれなリビング (グレーの壁、淡色無垢フローリング、暖炉なし、据え置き型テレビ、黄色い床) の写真
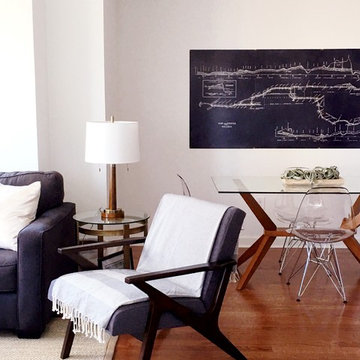
The great room is now bright, open and stylishly designed to fit our client's needs. The eclectic mix of various design styles creates a unique sanctuary for him to watch TV, relax after a long day and/or entertain guests. The floor planning solved the common challenge our clients typically face with open floor plan residences - creating a cohesive design with specific functions in each space.
Photo: NICHEdg
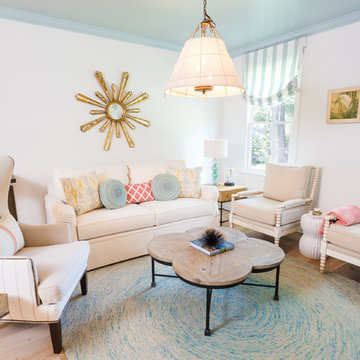
Jon W. Miller Photography
ワシントンD.C.にある高級な小さなビーチスタイルのおしゃれなリビング (白い壁、淡色無垢フローリング、据え置き型テレビ、暖炉なし) の写真
ワシントンD.C.にある高級な小さなビーチスタイルのおしゃれなリビング (白い壁、淡色無垢フローリング、据え置き型テレビ、暖炉なし) の写真
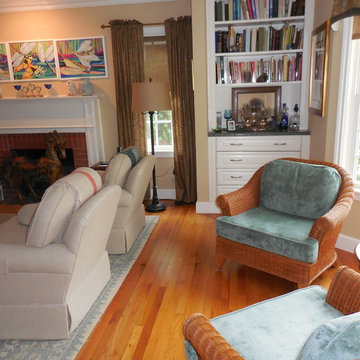
Water color paintings by Vikki Henderson
ロサンゼルスにある高級な小さなトラディショナルスタイルのおしゃれなリビング (黄色い壁、無垢フローリング、標準型暖炉、木材の暖炉まわり、据え置き型テレビ) の写真
ロサンゼルスにある高級な小さなトラディショナルスタイルのおしゃれなリビング (黄色い壁、無垢フローリング、標準型暖炉、木材の暖炉まわり、据え置き型テレビ) の写真
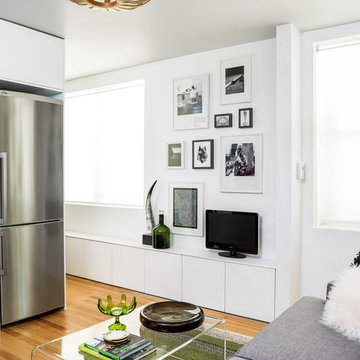
A long built-in bench beneath the large windows adds even more storage to the space, while also creating an ideal location for a tv and media storage. The bench continues into the private entry, providing some mudroom function with seating, hooks, and shoe storage. A subtle color change on the ceiling brings some definition to the otherwise white space.
Photography by Cynthia Lynn Photography

We were commissioned by our clients to design a light and airy open-plan kitchen and dining space with plenty of natural light whilst also capturing the views of the fields at the rear of their property. We not only achieved that but also took our designs a step further to create a beautiful first-floor ensuite bathroom to the master bedroom which our clients love!
Our initial brief was very clear and concise, with our clients having a good understanding of what they wanted to achieve – the removal of the existing conservatory to create an open and light-filled space that then connects on to what was originally a small and dark kitchen. The two-storey and single-storey rear extension with beautiful high ceilings, roof lights, and French doors with side lights on the rear, flood the interior spaces with natural light and allow for a beautiful, expansive feel whilst also affording stunning views over the fields. This new extension allows for an open-plan kitchen/dining space that feels airy and light whilst also maximising the views of the surrounding countryside.
The only change during the concept design was the decision to work in collaboration with the client’s adjoining neighbour to design and build their extensions together allowing a new party wall to be created and the removal of wasted space between the two properties. This allowed them both to gain more room inside both properties and was essentially a win-win for both clients, with the original concept design being kept the same but on a larger footprint to include the new party wall.
The different floor levels between the two properties with their extensions and building on the party wall line in the new wall was a definite challenge. It allowed us only a very small area to work to achieve both of the extensions and the foundations needed to be very deep due to the ground conditions, as advised by Building Control. We overcame this by working in collaboration with the structural engineer to design the foundations and the work of the project manager in managing the team and site efficiently.
We love how large and light-filled the space feels inside, the stunning high ceilings, and the amazing views of the surrounding countryside on the rear of the property. The finishes inside and outside have blended seamlessly with the existing house whilst exposing some original features such as the stone walls, and the connection between the original cottage and the new extension has allowed the property to still retain its character.
There are a number of special features to the design – the light airy high ceilings in the extension, the open plan kitchen and dining space, the connection to the original cottage whilst opening up the rear of the property into the extension via an existing doorway, the views of the beautiful countryside, the hidden nature of the extension allowing the cottage to retain its original character and the high-end materials which allows the new additions to blend in seamlessly.
The property is situated within the AONB (Area of Outstanding Natural Beauty) and our designs were sympathetic to the Cotswold vernacular and character of the existing property, whilst maximising its views of the stunning surrounding countryside.
The works have massively improved our client’s lifestyles and the way they use their home. The previous conservatory was originally used as a dining space however the temperatures inside made it unusable during hot and cold periods and also had the effect of making the kitchen very small and dark, with the existing stone walls blocking out natural light and only a small window to allow for light and ventilation. The original kitchen didn’t feel open, warm, or welcoming for our clients.
The new extension allowed us to break through the existing external stone wall to create a beautiful open-plan kitchen and dining space which is both warm, cosy, and welcoming, but also filled with natural light and affords stunning views of the gardens and fields beyond the property. The space has had a huge impact on our client’s feelings towards their main living areas and created a real showcase entertainment space.
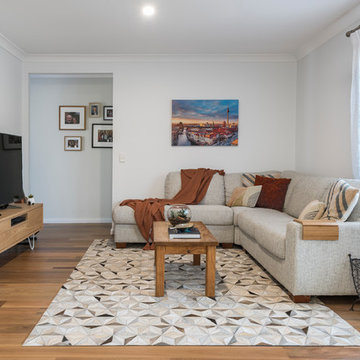
Photos by Deb Fosciati from DMF Images
ブリスベンにあるお手頃価格の小さなトランジショナルスタイルのおしゃれなリビング (白い壁、無垢フローリング、据え置き型テレビ、茶色い床) の写真
ブリスベンにあるお手頃価格の小さなトランジショナルスタイルのおしゃれなリビング (白い壁、無垢フローリング、据え置き型テレビ、茶色い床) の写真
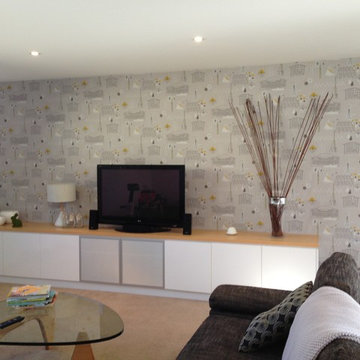
Wallpaper hung by Cutting Edge Wallpapering to create this modern space. The Wallpaper can be bought through us.
他の地域にあるお手頃価格の小さなミッドセンチュリースタイルのおしゃれなリビング (カーペット敷き、暖炉なし、据え置き型テレビ) の写真
他の地域にあるお手頃価格の小さなミッドセンチュリースタイルのおしゃれなリビング (カーペット敷き、暖炉なし、据え置き型テレビ) の写真
小さな応接間 (据え置き型テレビ) の写真
1
