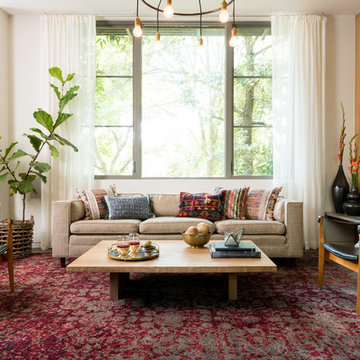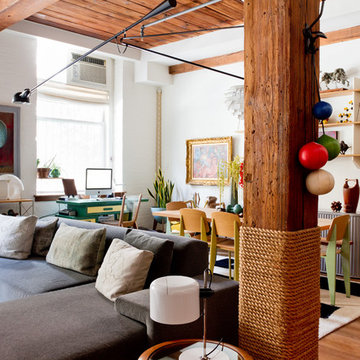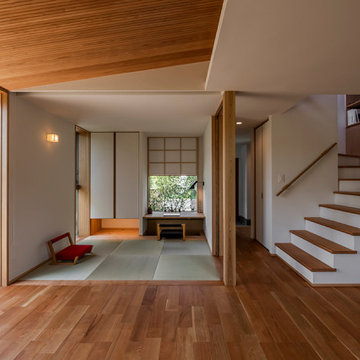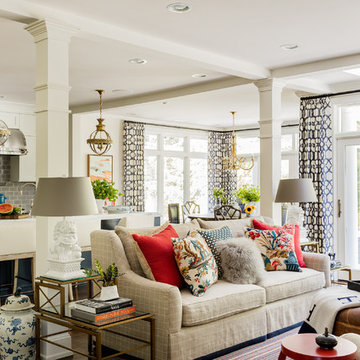リビング (化粧柱、ペルシャ絨毯、紫の壁、白い壁) の写真
絞り込み:
資材コスト
並び替え:今日の人気順
写真 1〜20 枚目(全 170 枚)
1/5

通り抜ける土間のある家
滋賀県野洲市の古くからの民家が立ち並ぶ敷地で530㎡の敷地にあった、古民家を解体し、住宅を新築する計画となりました。
南面、東面は、既存の民家が立ち並んでお、西側は、自己所有の空き地と、隣接して
同じく空き地があります。どちらの敷地も道路に接することのない敷地で今後、住宅を
建築する可能性は低い。このため、西面に開く家を計画することしました。
ご主人様は、バイクが趣味ということと、土間も希望されていました。そこで、
入り口である玄関から西面の空地に向けて住居空間を通り抜けるような開かれた
空間が作れないかと考えました。
この通り抜ける土間空間をコンセプト計画を行った。土間空間を中心に収納や居室部分
を配置していき、外と中を感じられる空間となってる。
広い敷地を生かし、平屋の住宅の計画となっていて東面から吹き抜けを通し、光を取り入れる計画となっている。西面は、大きく軒を出し、西日の対策と外部と内部を繋げる軒下空間
としています。
建物の奥へ行くほどプライベート空間が保たれる計画としています。
北側の玄関から西側のオープン敷地へと通り抜ける土間は、そこに訪れる人が自然と
オープンな敷地へと誘うような計画となっています。土間を中心に開かれた空間は、
外との繋がりを感じることができ豊かな気持ちになれる建物となりました。

The Living Room furnishings include custom window treatments, Lee Industries arm chairs and sofa, an antique Persian carpet, and a custom leather ottoman. The paint color is Sherwin Williams Antique White.
Project by Portland interior design studio Jenni Leasia Interior Design. Also serving Lake Oswego, West Linn, Vancouver, Sherwood, Camas, Oregon City, Beaverton, and the whole of Greater Portland.
For more about Jenni Leasia Interior Design, click here: https://www.jennileasiadesign.com/
To learn more about this project, click here:
https://www.jennileasiadesign.com/crystal-springs

The carpet was removed and replaced with new engineered wood floors, with walnut from the owner's childhood home in Ohio. New windows and doors.
Interior Designer: Deborah Campbell
Photographer: Jim Bartsch
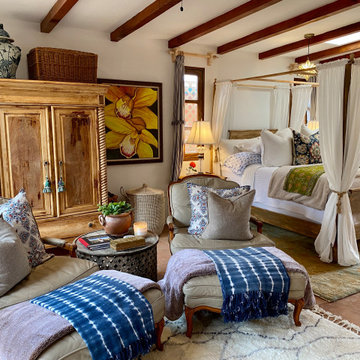
This casita was completely renovated from floor to ceiling in preparation of Airbnb short term romantic getaways. The color palette of teal green, blue and white was brought to life with curated antiques that were stripped of their dark stain colors, collected fine linens, fine plaster wall finishes, authentic Turkish rugs, antique and custom light fixtures, original oil paintings and moorish chevron tile and Moroccan pattern choices.
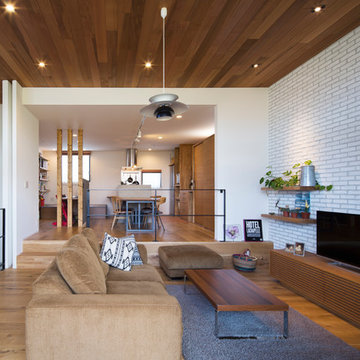
Freedom Architects Design
東京23区にあるコンテンポラリースタイルのおしゃれなリビング (白い壁、無垢フローリング、据え置き型テレビ、暖炉なし、化粧柱) の写真
東京23区にあるコンテンポラリースタイルのおしゃれなリビング (白い壁、無垢フローリング、据え置き型テレビ、暖炉なし、化粧柱) の写真

A complete refurbishment of an elegant Victorian terraced house within a sensitive conservation area. The project included a two storey glass extension and balcony to the rear, a feature glass stair to the new kitchen/dining room and an en-suite dressing and bathroom. The project was constructed over three phases and we worked closely with the client to create their ideal solution.

Casey Dunn
オースティンにあるラグジュアリーな広いモダンスタイルのおしゃれなLDK (白い壁、無垢フローリング、石材の暖炉まわり、壁掛け型テレビ、ペルシャ絨毯) の写真
オースティンにあるラグジュアリーな広いモダンスタイルのおしゃれなLDK (白い壁、無垢フローリング、石材の暖炉まわり、壁掛け型テレビ、ペルシャ絨毯) の写真
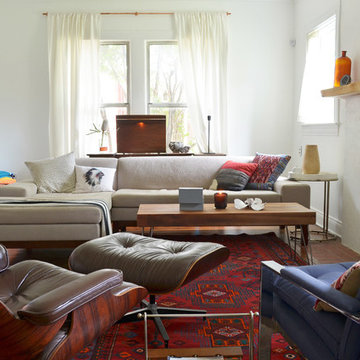
Photo: Sarah Greenman © 2013 Houzz
ダラスにあるエクレクティックスタイルのおしゃれな独立型リビング (白い壁、標準型暖炉、ペルシャ絨毯) の写真
ダラスにあるエクレクティックスタイルのおしゃれな独立型リビング (白い壁、標準型暖炉、ペルシャ絨毯) の写真
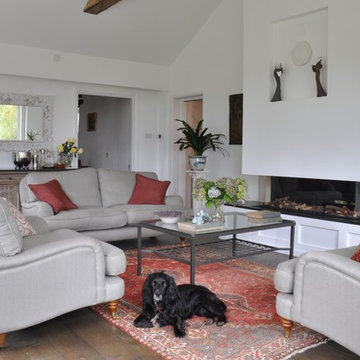
サリーにあるお手頃価格の中くらいなコンテンポラリースタイルのおしゃれな独立型リビング (白い壁、濃色無垢フローリング、茶色い床、横長型暖炉、ペルシャ絨毯) の写真
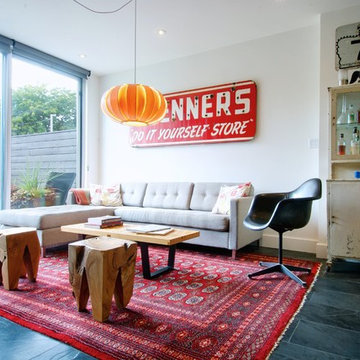
Photo: Andrew Snow © 2013 Houzz
トロントにあるミッドセンチュリースタイルのおしゃれなリビング (白い壁、暖炉なし、テレビなし、ペルシャ絨毯) の写真
トロントにあるミッドセンチュリースタイルのおしゃれなリビング (白い壁、暖炉なし、テレビなし、ペルシャ絨毯) の写真

Paul Dyer Photography
While we appreciate your love for our work, and interest in our projects, we are unable to answer every question about details in our photos. Please send us a private message if you are interested in our architectural services on your next project.
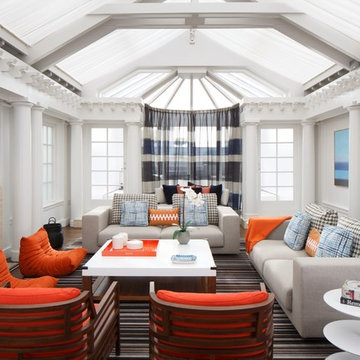
Eric Rorer
サンフランシスコにある広いトランジショナルスタイルのおしゃれなリビング (白い壁、濃色無垢フローリング、標準型暖炉、石材の暖炉まわり、壁掛け型テレビ、化粧柱) の写真
サンフランシスコにある広いトランジショナルスタイルのおしゃれなリビング (白い壁、濃色無垢フローリング、標準型暖炉、石材の暖炉まわり、壁掛け型テレビ、化粧柱) の写真
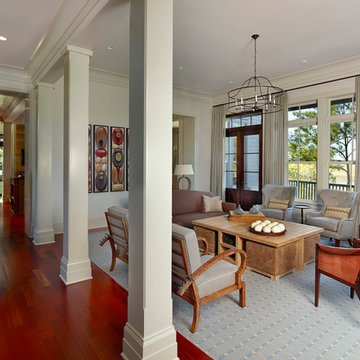
Photo by: Holger Obenaus
チャールストンにあるトラディショナルスタイルのおしゃれなリビング (白い壁、化粧柱) の写真
チャールストンにあるトラディショナルスタイルのおしゃれなリビング (白い壁、化粧柱) の写真
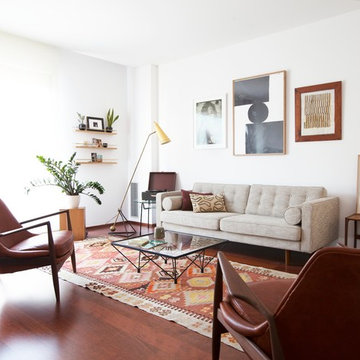
Joe Fletcher www.shootinggallery.es
バルセロナにあるお手頃価格の中くらいなミッドセンチュリースタイルのおしゃれなリビング (白い壁、無垢フローリング、暖炉なし、ペルシャ絨毯) の写真
バルセロナにあるお手頃価格の中くらいなミッドセンチュリースタイルのおしゃれなリビング (白い壁、無垢フローリング、暖炉なし、ペルシャ絨毯) の写真
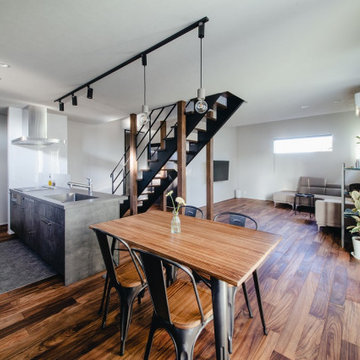
ストリップ階段と化粧柱を中心に配置したリビング。
ただの階段、柱ではなくインテリアとしても存在感があります。
他の地域にあるインダストリアルスタイルのおしゃれなリビング (白い壁、濃色無垢フローリング、茶色い床、クロスの天井、壁紙、化粧柱、白い天井) の写真
他の地域にあるインダストリアルスタイルのおしゃれなリビング (白い壁、濃色無垢フローリング、茶色い床、クロスの天井、壁紙、化粧柱、白い天井) の写真
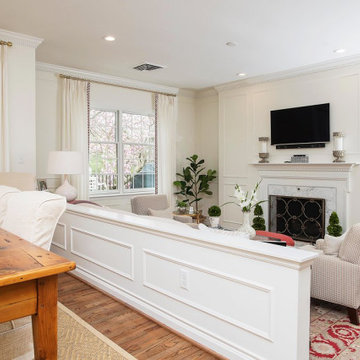
Transitional dining room and adjacent living room with medium wood dining table and chair legs, beige carpet under table; step down into living area with Persian rug and beige furniture (Cropped)
リビング (化粧柱、ペルシャ絨毯、紫の壁、白い壁) の写真
1
