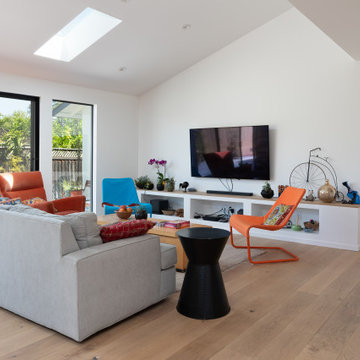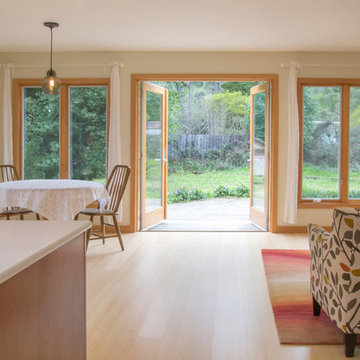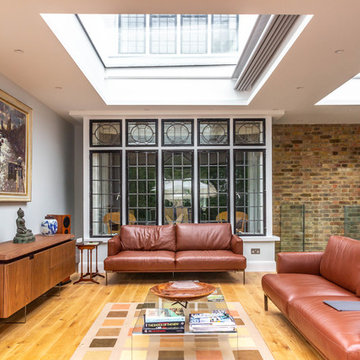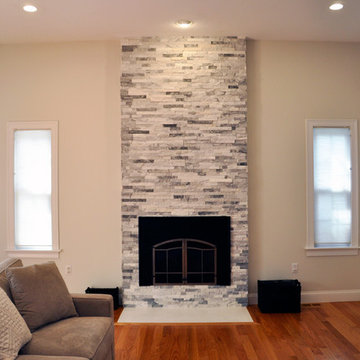リビング (黄色い床) の写真
絞り込み:
資材コスト
並び替え:今日の人気順
写真 61〜80 枚目(全 984 枚)
1/2
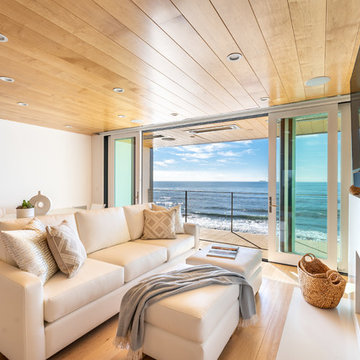
Our clients are seasoned home renovators. Their Malibu oceanside property was the second project JRP had undertaken for them. After years of renting and the age of the home, it was becoming prevalent the waterfront beach house, needed a facelift. Our clients expressed their desire for a clean and contemporary aesthetic with the need for more functionality. After a thorough design process, a new spatial plan was essential to meet the couple’s request. This included developing a larger master suite, a grander kitchen with seating at an island, natural light, and a warm, comfortable feel to blend with the coastal setting.
Demolition revealed an unfortunate surprise on the second level of the home: Settlement and subpar construction had allowed the hillside to slide and cover structural framing members causing dangerous living conditions. Our design team was now faced with the challenge of creating a fix for the sagging hillside. After thorough evaluation of site conditions and careful planning, a new 10’ high retaining wall was contrived to be strategically placed into the hillside to prevent any future movements.
With the wall design and build completed — additional square footage allowed for a new laundry room, a walk-in closet at the master suite. Once small and tucked away, the kitchen now boasts a golden warmth of natural maple cabinetry complimented by a striking center island complete with white quartz countertops and stunning waterfall edge details. The open floor plan encourages entertaining with an organic flow between the kitchen, dining, and living rooms. New skylights flood the space with natural light, creating a tranquil seaside ambiance. New custom maple flooring and ceiling paneling finish out the first floor.
Downstairs, the ocean facing Master Suite is luminous with breathtaking views and an enviable bathroom oasis. The master bath is modern and serene, woodgrain tile flooring and stunning onyx mosaic tile channel the golden sandy Malibu beaches. The minimalist bathroom includes a generous walk-in closet, his & her sinks, a spacious steam shower, and a luxurious soaking tub. Defined by an airy and spacious floor plan, clean lines, natural light, and endless ocean views, this home is the perfect rendition of a contemporary coastal sanctuary.
PROJECT DETAILS:
• Style: Contemporary
• Colors: White, Beige, Yellow Hues
• Countertops: White Ceasarstone Quartz
• Cabinets: Bellmont Natural finish maple; Shaker style
• Hardware/Plumbing Fixture Finish: Polished Chrome
• Lighting Fixtures: Pendent lighting in Master bedroom, all else recessed
• Flooring:
Hardwood - Natural Maple
Tile – Ann Sacks, Porcelain in Yellow Birch
• Tile/Backsplash: Glass mosaic in kitchen
• Other Details: Bellevue Stand Alone Tub
Photographer: Andrew, Open House VC
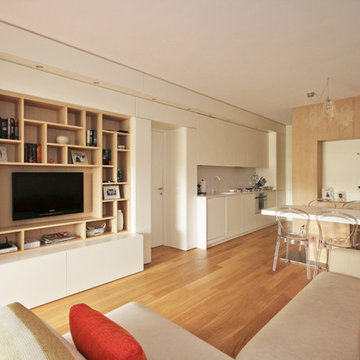
Ristrutturare e Arredare questa casa al mare in Liguria è stata per lo Studio d’Interior Design JFD Milano Monza, l’occasione per dare valore ad un appartamento comprato pochissimi anni prima, ma che non era mai stato curato nella Progettazione degli Interni.
La casa al mare è il luogo dove si va per trovare pace e relax! L’intero appartamento è stato valorizzato con un pavimento in parquet di rovere naturale, a doga media, ma è nella zona giorno che il progetto di Interior Design Sartoriale trova la sua vera espressione.
In un ambiente unico caratterizzato da elementi disarmonici gli uni con gli altri, il progetto di ristrutturazione e arredamento su misura ha risolto lo spazio con un gesto che è andato ad abbracciare le varie funzioni della zona giorno: l’ingresso con l’area living dei divani e della libreria-mobile TV, la cucina e la dispensa che funge da cannocchiale prospettico dando profondità e carattere a Casa Raffaella tutta giocata tra la luminosità del bianco, e l’essenza di legno rovere e castagno.
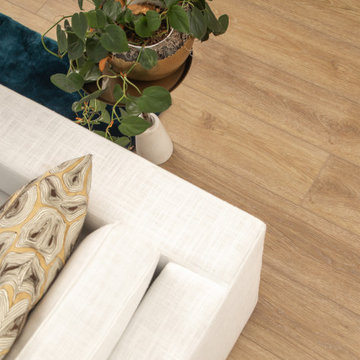
Sutton Signature from the Modin Rigid LVP Collection: Refined yet natural. A white wire-brush gives the natural wood tone a distinct depth, lending it to a variety of spaces.
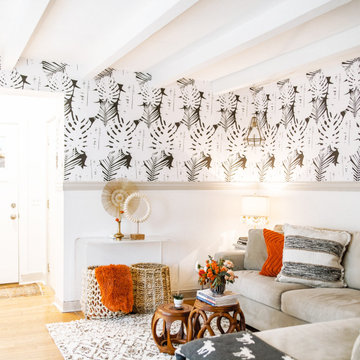
ポートランド(メイン)にあるお手頃価格の中くらいなビーチスタイルのおしゃれなLDK (ライブラリー、白い壁、淡色無垢フローリング、暖炉なし、テレビなし、黄色い床) の写真

This was a through lounge and has been returned back to two rooms - a lounge and study. The clients have a gorgeously eclectic collection of furniture and art and the project has been to give context to all these items in a warm, inviting, family setting.
No dressing required, just come in home and enjoy!
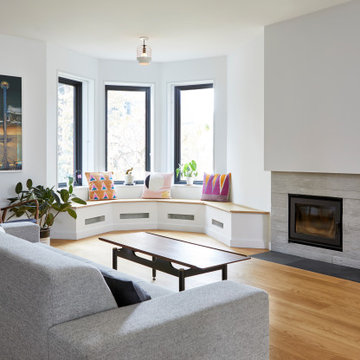
Our client in a small downtown Toronto home renovated, creating an open floor plan. They didn't want a TV on the wall so we mounted a Sony projector behind a pillar and used the existing painted wall above the fireplace as a theatre screen. The Marantz audio receiver was hidden in a nearby closet keeping with a clean minimal aesthetic.
To create a home theatre surround sound experience, we placed three in-ceiling speakers above the fireplace and two above the sofa.
We fitted the bay windows in the open living and dining room with sheer Lutron blinds.
For strong Wi-Fi we installed a Ubiquiti network system strategically placing hard wired, wireless access points throught the home.
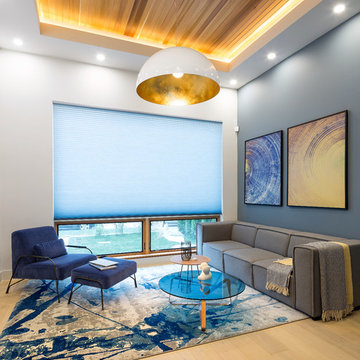
Cedar ceiling, cove light, grand pendant light, Hunter Douglas motorized curtain
バンクーバーにある高級な中くらいなコンテンポラリースタイルのおしゃれなLDK (淡色無垢フローリング、暖炉なし、テレビなし、黄色い床、マルチカラーの壁) の写真
バンクーバーにある高級な中くらいなコンテンポラリースタイルのおしゃれなLDK (淡色無垢フローリング、暖炉なし、テレビなし、黄色い床、マルチカラーの壁) の写真
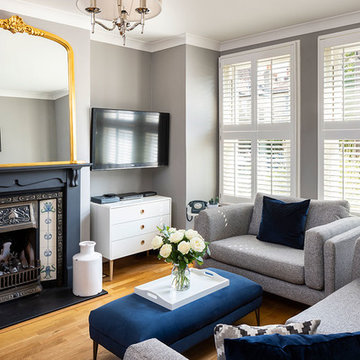
Chris Snook Photography/Plantation Shutters Ltd
ロンドンにある広いモダンスタイルのおしゃれな独立型リビング (グレーの壁、黄色い床、壁掛け型テレビ) の写真
ロンドンにある広いモダンスタイルのおしゃれな独立型リビング (グレーの壁、黄色い床、壁掛け型テレビ) の写真
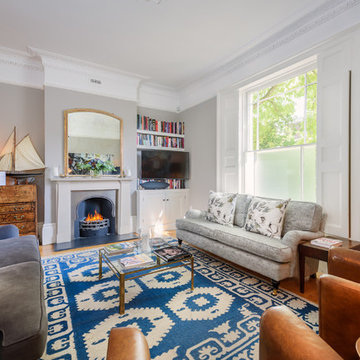
An elegant family room ideal for resting and quality time.
Photographed by Tim Clarke-Payton
ロンドンにある高級な広いトランジショナルスタイルのおしゃれなリビング (グレーの壁、無垢フローリング、標準型暖炉、金属の暖炉まわり、壁掛け型テレビ、黄色い床) の写真
ロンドンにある高級な広いトランジショナルスタイルのおしゃれなリビング (グレーの壁、無垢フローリング、標準型暖炉、金属の暖炉まわり、壁掛け型テレビ、黄色い床) の写真

Just because there isn't floor space to add a freestanding bookcase, doesn't mean there aren't other alternative solutions to displaying your favorite books. We introduced invisible shelves that allow for books to float on a wall and still had room to add artwork.
Photographer: Stephani Buchman
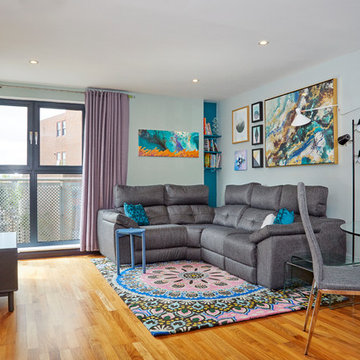
Don't be afraid to use multiple paint colours in one room.
ロンドンにある低価格の小さなコンテンポラリースタイルのおしゃれなリビング (暖炉なし、据え置き型テレビ、マルチカラーの壁、無垢フローリング、黄色い床) の写真
ロンドンにある低価格の小さなコンテンポラリースタイルのおしゃれなリビング (暖炉なし、据え置き型テレビ、マルチカラーの壁、無垢フローリング、黄色い床) の写真
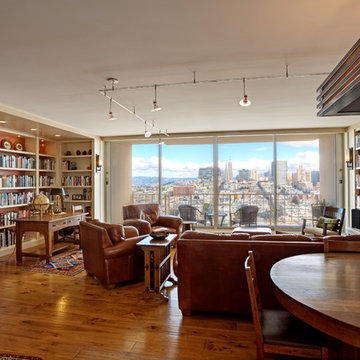
Overall view of the living room and library niche with panoramic view of the city of San Francisco beyond.
Mitchell Shenker, Photography
サンフランシスコにある高級な中くらいなコンテンポラリースタイルのおしゃれなLDK (白い壁、無垢フローリング、埋込式メディアウォール、ライブラリー、黄色い床) の写真
サンフランシスコにある高級な中くらいなコンテンポラリースタイルのおしゃれなLDK (白い壁、無垢フローリング、埋込式メディアウォール、ライブラリー、黄色い床) の写真
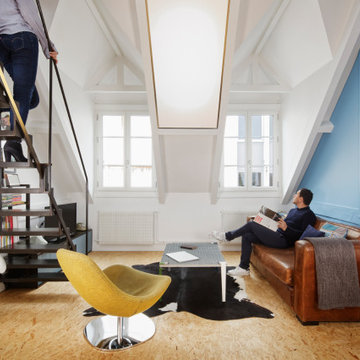
パリにあるお手頃価格の中くらいなインダストリアルスタイルのおしゃれなLDK (ライブラリー、青い壁、淡色無垢フローリング、暖炉なし、据え置き型テレビ、黄色い床) の写真
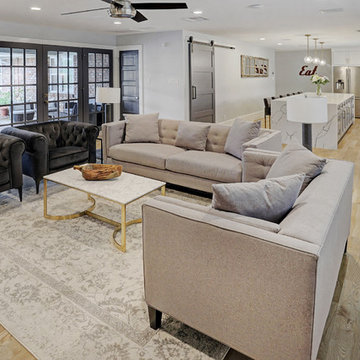
Big open area provides great space for entertaining. Clean lines, light colors with dark doors create depth to the rooms design.
ヒューストンにあるお手頃価格の中くらいなトランジショナルスタイルのおしゃれな独立型リビング (グレーの壁、淡色無垢フローリング、標準型暖炉、木材の暖炉まわり、壁掛け型テレビ、黄色い床) の写真
ヒューストンにあるお手頃価格の中くらいなトランジショナルスタイルのおしゃれな独立型リビング (グレーの壁、淡色無垢フローリング、標準型暖炉、木材の暖炉まわり、壁掛け型テレビ、黄色い床) の写真
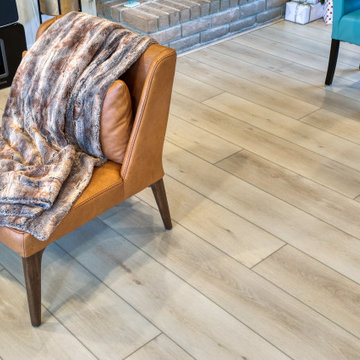
Lato Signature from the Modin Rigid LVP Collection - Crisp tones of maple and birch. The enhanced bevels accentuate the long length of the planks.
サンフランシスコにある中くらいなミッドセンチュリースタイルのおしゃれなLDK (グレーの壁、クッションフロア、標準型暖炉、レンガの暖炉まわり、黄色い床) の写真
サンフランシスコにある中くらいなミッドセンチュリースタイルのおしゃれなLDK (グレーの壁、クッションフロア、標準型暖炉、レンガの暖炉まわり、黄色い床) の写真
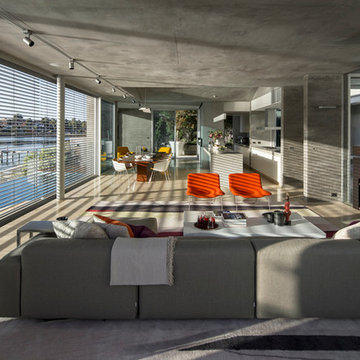
Photographer: Murray Fredericks
シドニーにある広いコンテンポラリースタイルのおしゃれなLDK (グレーの壁、トラバーチンの床、標準型暖炉、金属の暖炉まわり、壁掛け型テレビ、黄色い床) の写真
シドニーにある広いコンテンポラリースタイルのおしゃれなLDK (グレーの壁、トラバーチンの床、標準型暖炉、金属の暖炉まわり、壁掛け型テレビ、黄色い床) の写真
リビング (黄色い床) の写真
4
