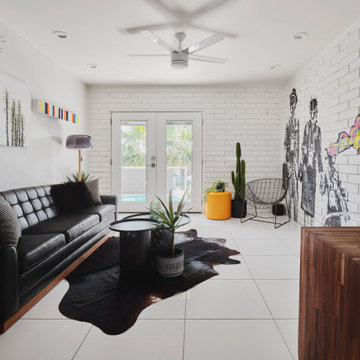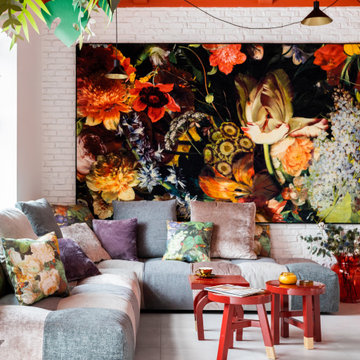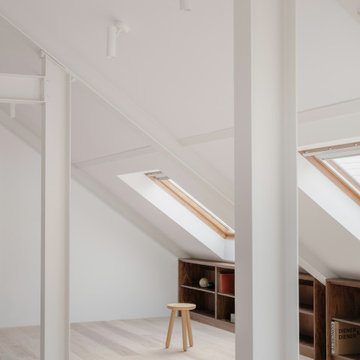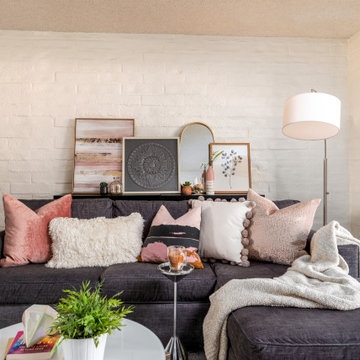リビング (マルチカラーの床、白い床、レンガ壁) の写真
絞り込み:
資材コスト
並び替え:今日の人気順
写真 1〜20 枚目(全 83 枚)
1/4

ダラスにある広いおしゃれなリビング (白い壁、クッションフロア、薪ストーブ、レンガの暖炉まわり、壁掛け型テレビ、マルチカラーの床、表し梁、レンガ壁、白い天井) の写真

The large living/dining room opens to the pool and outdoor entertainment area through a large set of sliding pocket doors. The walnut wall leads from the entry into the main space of the house and conceals the laundry room and garage door. A floor of terrazzo tiles completes the mid-century palette.

A family-friendly home extension. The use of large windows and open-plan living allows for a bright, wide space. Hence, consisting of a multi-purpose environment and a space perfect for the family to communally enjoy.
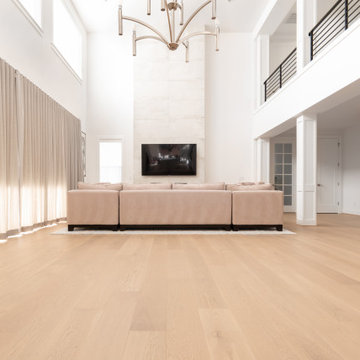
New Floor was added after years of having a Tile Floor. Soft and warm color of floor and walls.
シアトルにある高級な広い北欧スタイルのおしゃれなリビング (白い壁、淡色無垢フローリング、白い床、レンガ壁) の写真
シアトルにある高級な広い北欧スタイルのおしゃれなリビング (白い壁、淡色無垢フローリング、白い床、レンガ壁) の写真
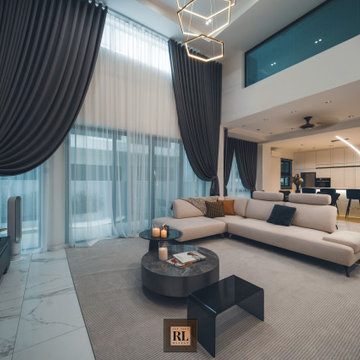
For a midcentury modern house as this, bright and clean design incorporated through open area from living to dining and dry kitchen creates atmosphere of sophistication and inspiration.
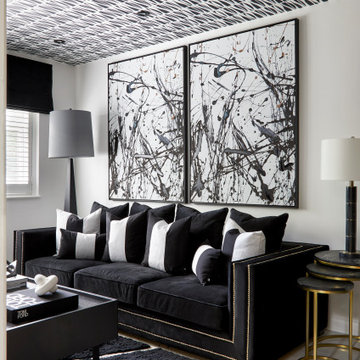
The brief was to transform the use of the Kitchen to create a monochrome, relaxing, entertaining and comfortable living room/snug.
ロンドンにあるラグジュアリーな小さなモダンスタイルのおしゃれなリビング (白い壁、磁器タイルの床、壁掛け型テレビ、白い床、クロスの天井、レンガ壁、グレーと黒) の写真
ロンドンにあるラグジュアリーな小さなモダンスタイルのおしゃれなリビング (白い壁、磁器タイルの床、壁掛け型テレビ、白い床、クロスの天井、レンガ壁、グレーと黒) の写真
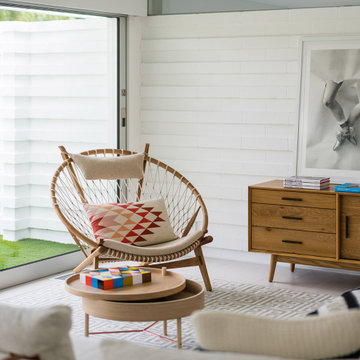
ロサンゼルスにある高級な中くらいなミッドセンチュリースタイルのおしゃれなLDK (白い壁、淡色無垢フローリング、標準型暖炉、コンクリートの暖炉まわり、白い床、表し梁、レンガ壁) の写真
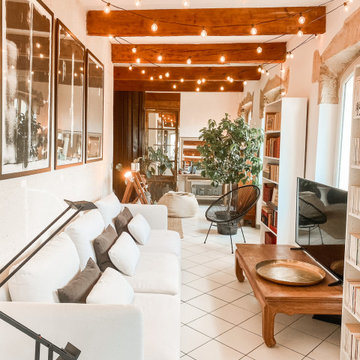
マルセイユにある高級な広いエクレクティックスタイルのおしゃれなLDK (白い壁、セラミックタイルの床、暖炉なし、据え置き型テレビ、白い床、表し梁、レンガ壁) の写真
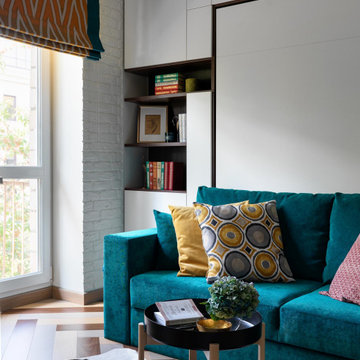
Миниатюрная квартира-студия площадью 28 метров в Москве с гардеробной комнатой, просторной кухней-гостиной и душевой комнатой с естественным освещением.

他の地域にある広いラスティックスタイルのおしゃれなリビング (マルチカラーの壁、コンクリートの床、横長型暖炉、石材の暖炉まわり、マルチカラーの床、三角天井、レンガ壁) の写真
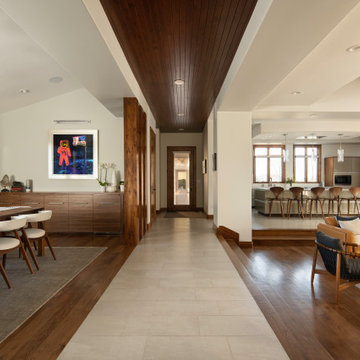
Rodwin Architecture & Skycastle Homes
Location: Boulder, Colorado, USA
Interior design, space planning and architectural details converge thoughtfully in this transformative project. A 15-year old, 9,000 sf. home with generic interior finishes and odd layout needed bold, modern, fun and highly functional transformation for a large bustling family. To redefine the soul of this home, texture and light were given primary consideration. Elegant contemporary finishes, a warm color palette and dramatic lighting defined modern style throughout. A cascading chandelier by Stone Lighting in the entry makes a strong entry statement. Walls were removed to allow the kitchen/great/dining room to become a vibrant social center. A minimalist design approach is the perfect backdrop for the diverse art collection. Yet, the home is still highly functional for the entire family. We added windows, fireplaces, water features, and extended the home out to an expansive patio and yard.
The cavernous beige basement became an entertaining mecca, with a glowing modern wine-room, full bar, media room, arcade, billiards room and professional gym.
Bathrooms were all designed with personality and craftsmanship, featuring unique tiles, floating wood vanities and striking lighting.
This project was a 50/50 collaboration between Rodwin Architecture and Kimball Modern
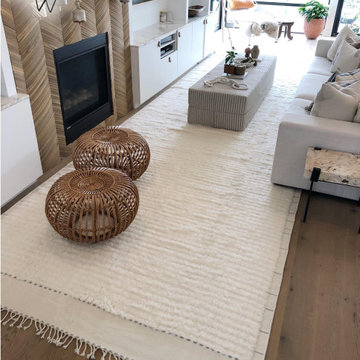
Moroccan rug mid century modren
ロサンゼルスにある低価格の中くらいなミッドセンチュリースタイルのおしゃれなリビング (白い壁、カーペット敷き、薪ストーブ、コンクリートの暖炉まわり、壁掛け型テレビ、白い床、格子天井、レンガ壁) の写真
ロサンゼルスにある低価格の中くらいなミッドセンチュリースタイルのおしゃれなリビング (白い壁、カーペット敷き、薪ストーブ、コンクリートの暖炉まわり、壁掛け型テレビ、白い床、格子天井、レンガ壁) の写真
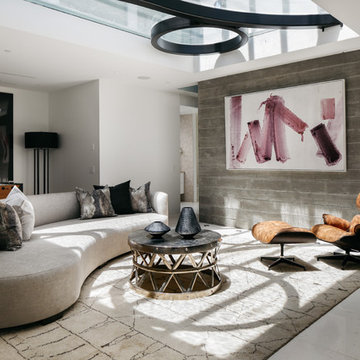
Virtually Here Studios
ロサンゼルスにあるラグジュアリーな広いコンテンポラリースタイルのおしゃれなLDK (白い壁、白い床、標準型暖炉、レンガの暖炉まわり、三角天井、レンガ壁) の写真
ロサンゼルスにあるラグジュアリーな広いコンテンポラリースタイルのおしゃれなLDK (白い壁、白い床、標準型暖炉、レンガの暖炉まわり、三角天井、レンガ壁) の写真
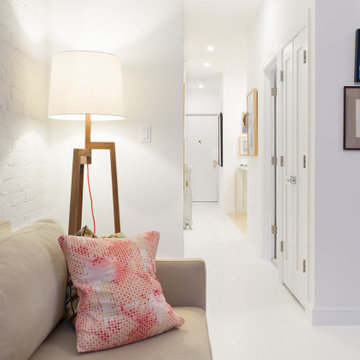
Minimal furniture makes compact space feel larger.
ニューヨークにある高級な小さなモダンスタイルのおしゃれなリビング (白い壁、淡色無垢フローリング、暖炉なし、テレビなし、白い床、レンガ壁) の写真
ニューヨークにある高級な小さなモダンスタイルのおしゃれなリビング (白い壁、淡色無垢フローリング、暖炉なし、テレビなし、白い床、レンガ壁) の写真
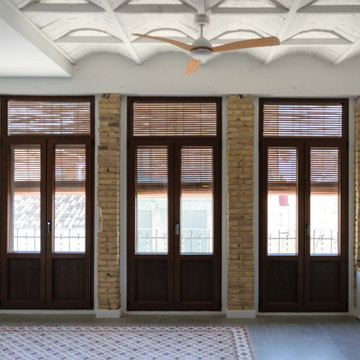
Salón abierto, con ventanales de aluminio imitación madera y persianas alicantinas. Ladrillo visto en columnas y alfombra de baldosa hidráulica recuperada. Techo de bovedilla restaurado.
リビング (マルチカラーの床、白い床、レンガ壁) の写真
1
