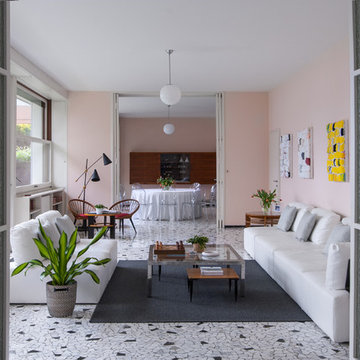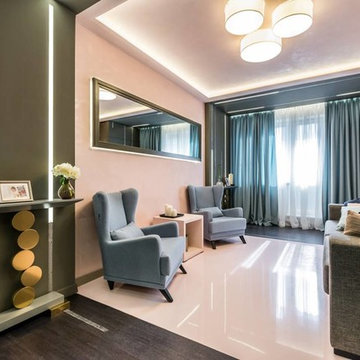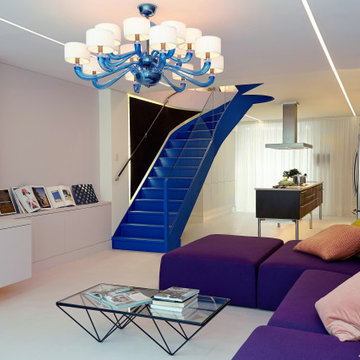リビング (マルチカラーの床、ピンクの床、ピンクの壁) の写真
絞り込み:
資材コスト
並び替え:今日の人気順
写真 1〜20 枚目(全 41 枚)
1/4

Le salon et sa fresque antique qui crée une perspective et ouvre l'horizon et le regard...
パリにある高級な中くらいな地中海スタイルのおしゃれなLDK (ライブラリー、ピンクの壁、大理石の床、据え置き型テレビ、ピンクの床) の写真
パリにある高級な中くらいな地中海スタイルのおしゃれなLDK (ライブラリー、ピンクの壁、大理石の床、据え置き型テレビ、ピンクの床) の写真
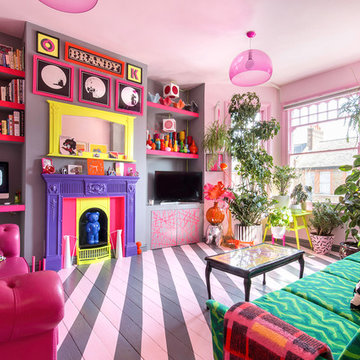
Philip Raymond
ロンドンにある中くらいなエクレクティックスタイルのおしゃれなリビング (ピンクの壁、塗装フローリング、標準型暖炉、据え置き型テレビ、マルチカラーの床) の写真
ロンドンにある中くらいなエクレクティックスタイルのおしゃれなリビング (ピンクの壁、塗装フローリング、標準型暖炉、据え置き型テレビ、マルチカラーの床) の写真
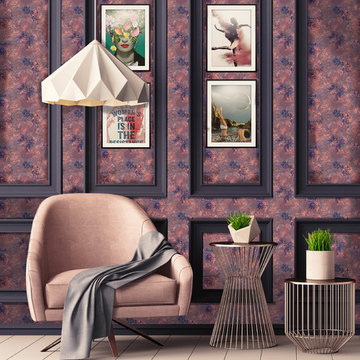
‘Willmo’ is a contemporary floral collection inspired by the works of the original trail blazer William Morris, with a modern day twist, creating a symphonic harmony between old and new. A sophisticated vintage design, full of depth and intricate ethereal layers, adding a touch of elegance to your interior. Perfect for adorning the walls of your bedroom, living room and/or hallways. Additional colourways coming soon.
Be bold and hang me on all four walls, or make me ‘pop’ with a feature wall and a complementary hue.
All of our wallpapers are printed right here in the UK; printed on the highest quality substrate. With each roll measuring 52cms by 10 metres. This is a paste the wall product with a straight repeat. Due to the bespoke nature of our product we strongly recommend the purchase of a 17cm by 20cm sample through our shop, prior to purchase to ensure you are happy with the colours.
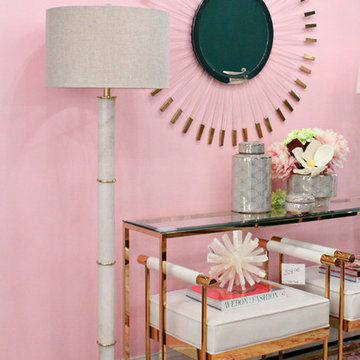
Designer: Jeanette Haley, Photographer: Lori Woodney
セントルイスにあるお手頃価格の中くらいなエクレクティックスタイルのおしゃれなリビング (ピンクの壁、カーペット敷き、暖炉なし、テレビなし、マルチカラーの床) の写真
セントルイスにあるお手頃価格の中くらいなエクレクティックスタイルのおしゃれなリビング (ピンクの壁、カーペット敷き、暖炉なし、テレビなし、マルチカラーの床) の写真
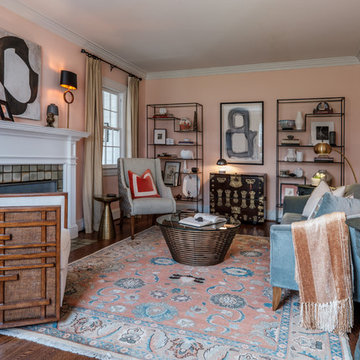
ローリーにある小さなエクレクティックスタイルのおしゃれなリビング (ピンクの壁、無垢フローリング、標準型暖炉、タイルの暖炉まわり、マルチカラーの床) の写真
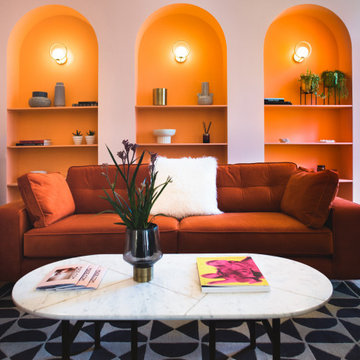
マドリードにある広いコンテンポラリースタイルのおしゃれな応接間 (ピンクの壁、マルチカラーの床) の写真
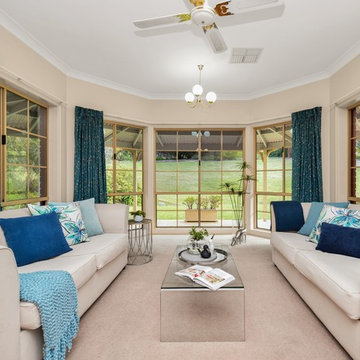
Staged & Styled By - Sharon "Style with The House of Strauss"
Formal Lounge Room - Featuring Beige 2x2 Seater lounges, complemented with throws and cushions to blend with the surroundings of the room.
Other pieces used - glass rectangle coffee Table, silver and glass top side table, plus accessories to complement the room.
Photos - Josh Cann Photography
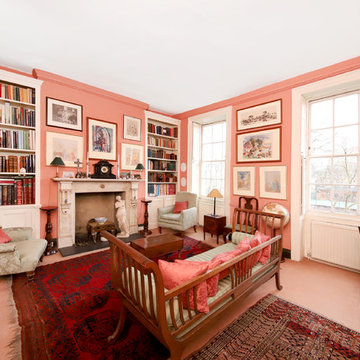
Home Exposure
ロンドンにある中くらいなトラディショナルスタイルのおしゃれな独立型リビング (ピンクの壁、テレビなし、ライブラリー、標準型暖炉、ピンクの床) の写真
ロンドンにある中くらいなトラディショナルスタイルのおしゃれな独立型リビング (ピンクの壁、テレビなし、ライブラリー、標準型暖炉、ピンクの床) の写真
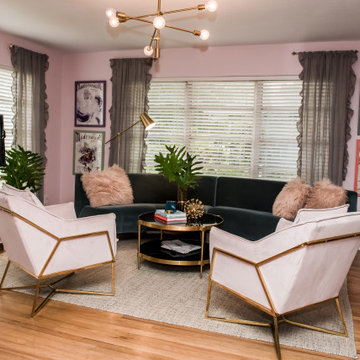
A touch of Paris was the inspiration for the design of our client's 1957 pool bungalow. Being a single female executive she was excited to have us to incorporate the right amount of femininity. Pink is on trend right now and we thought this was the perfect project to use soft hues and pair it with shades of gray and teal.
It was important to the client to preserve some of the history of the home. We loved the idea of doing this while coordinating it with modern, clean-line furniture and decor pieces.
The main living area needed to serve multiple purposes, from seating for entertaining and relaxing while watching TV alone. Selecting a curved sofa helped maximized seating while lending itself to the client's goal of creating a feminine space. The hardwood floors were refinished to bring back their original charm. The artwork and oversized French mirror were a nod to the Paris inspiration. While the large windows add great natural light to the room, they also created the design challenge for TV placement. To solve this, we chose a modern easel meant to hold a TV. Hints of brass and marble finish the room with a glitzy flare.
We encountered a second design challenge directly off the living room: a long, narrow room that served no real purpose. To create a more open floor-plan we removed a kitchen wall and incorporated a bar area for entertaining. We furnished the space with a refinished vintage art deco buffet converted to a bar. Room styling included vintage glasses and decanters as well as a touch of coastal art for the home's nearness to the beach. We accented the kitchen and bar area with stone countertops that held the perfect amount of pinks and grays in the veining.
Our client was committed to preserving the original pink tile in the home's bathroom. We achieved a more updated feel by pairing it with a beautiful, bold, floral-print wallpaper, a glamorous mirror, and modern brass sconces. This proves that demolition isn't always necessary for an outdated bathroom.
The homeowner now loves entertaining in her updated space
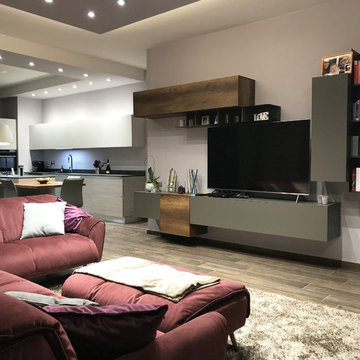
Una stanza è riuscita se hai voglia di sederti e stare semplicemente a guardare. Ed è proprio quello che succede nel living di Sonia e Majcol.
Non sai se lasciarti catturare dal gioco di grigio e rovere del soggiorno, dal colore del divano o dall’open space che trapela la fantastica cucina… Qui tutto “chiama“.
L’ambiente è stato progettato per avvicinare le persone immaginando un posto dove passare volentieri molte ore della giornata.
E’ proprio stata questa l’idea del living, inteso come “involucro multifunzionale“.
Oggi diventa sempre più uno spazio ibrido, tanto domestico e intimo quanto luogo di idee, creazione e incontri.
L’ampia composizione dalla forma irregolare ruota attorno alla Tv (pensa che è un 65″ ), e caratterizza l’intera stanza. Sopra di essa trovano spazio pensili e gli elementi Raster a giorno, utilissimi come sostegno per le foto ricordo.
È l’ideale, sfruttando l’intera parete è super capiente, con finiture al tatto differenti e vetri vedo-non-vedo questo soggiorno non passa di certo inosservato.
Colori tenui, un’illuminazione accurata, tappeti che giocano in sovrapposizione tra divano in velluto e cuscini colorati sono particolari che incorniciano al meglio questa splendida casa.
E il relax? Lo condividi con i cari, con i quali ami accoccolarti sul divano e goderti un bel film.
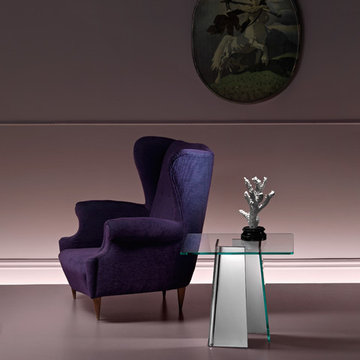
Founded in 1973, Fiam Italia is a global icon of glass culture with four decades of glass innovation and design that produced revolutionary structures and created a new level of utility for glass as a material in residential and commercial interior decor. Fiam Italia designs, develops and produces items of furniture in curved glass, creating them through a combination of craftsmanship and industrial processes, while merging tradition and innovation, through a hand-crafted approach.
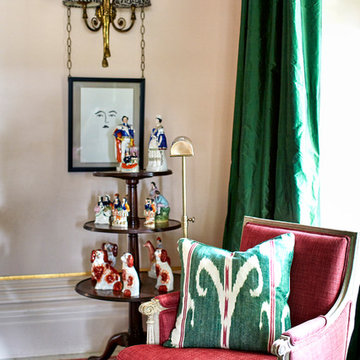
Christine Francis
他の地域にあるラグジュアリーな広いトラディショナルスタイルのおしゃれなリビング (ピンクの壁、カーペット敷き、標準型暖炉、石材の暖炉まわり、テレビなし、マルチカラーの床) の写真
他の地域にあるラグジュアリーな広いトラディショナルスタイルのおしゃれなリビング (ピンクの壁、カーペット敷き、標準型暖炉、石材の暖炉まわり、テレビなし、マルチカラーの床) の写真
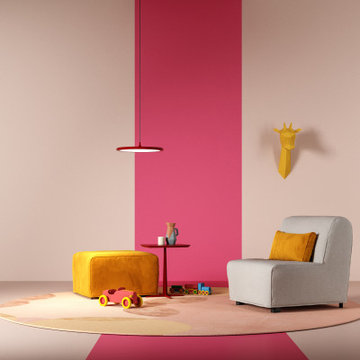
studi di interior styling, attraverso l'uso di colore, texture, materiali
ミラノにある中くらいなエクレクティックスタイルのおしゃれなLDK (ピンクの壁、ピンクの床、壁紙、クッションフロア) の写真
ミラノにある中くらいなエクレクティックスタイルのおしゃれなLDK (ピンクの壁、ピンクの床、壁紙、クッションフロア) の写真
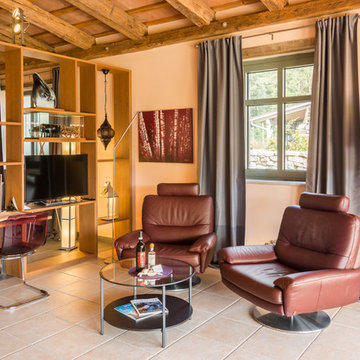
Andrea Chiesa è Progetto Immagine - Foto e video
他の地域にある中くらいなカントリー風のおしゃれなLDK (ライブラリー、ピンクの壁、セラミックタイルの床、暖炉なし、据え置き型テレビ、ピンクの床) の写真
他の地域にある中くらいなカントリー風のおしゃれなLDK (ライブラリー、ピンクの壁、セラミックタイルの床、暖炉なし、据え置き型テレビ、ピンクの床) の写真
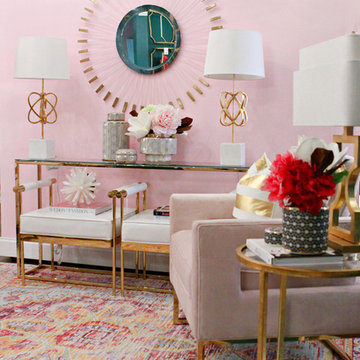
Designer: Jeanette Haley, Photographer: Lori Woodney
セントルイスにあるお手頃価格の中くらいなエクレクティックスタイルのおしゃれなリビング (ピンクの壁、カーペット敷き、暖炉なし、テレビなし、マルチカラーの床) の写真
セントルイスにあるお手頃価格の中くらいなエクレクティックスタイルのおしゃれなリビング (ピンクの壁、カーペット敷き、暖炉なし、テレビなし、マルチカラーの床) の写真
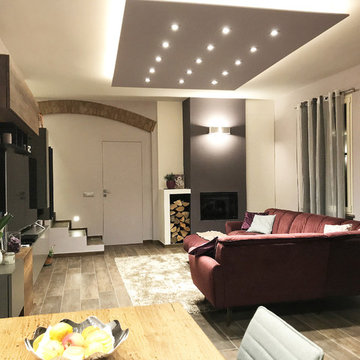
Una stanza è riuscita se hai voglia di sederti e stare semplicemente a guardare. Ed è proprio quello che succede nel living di Sonia e Majcol.
Non sai se lasciarti catturare dal gioco di grigio e rovere del soggiorno, dal colore del divano o dall’open space che trapela la fantastica cucina… Qui tutto “chiama“.
L’ambiente è stato progettato per avvicinare le persone immaginando un posto dove passare volentieri molte ore della giornata.
È proprio stata questa l’idea del living, inteso come “involucro multifunzionale“.
Oggi diventa sempre più uno spazio ibrido, tanto domestico e intimo quanto luogo di idee, creazione e incontri.
L’ampia composizione dalla forma irregolare ruota attorno alla Tv (pensa che è un 65″ ), e caratterizza l’intera stanza. Sopra di essa trovano spazio pensili e gli elementi Raster a giorno, utilissimi come sostegno per le foto ricordo.
È l’ideale, sfruttando l’intera parete è super capiente, con finiture al tatto differenti e vetri vedo-non-vedo questo soggiorno non passa di certo inosservato.
Colori tenui, un’illuminazione accurata, tappeti che giocano in sovrapposizione tra divano in velluto e cuscini colorati sono particolari che incorniciano al meglio questa splendida casa.
E il relax? Lo condividi con i cari, con i quali ami accoccolarti sul divano e goderti un bel film.
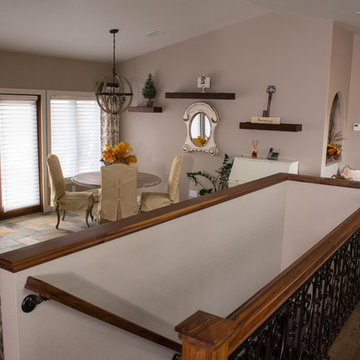
Johnny Sundby
他の地域にある高級な中くらいなコンテンポラリースタイルのおしゃれなリビング (スレートの床、暖炉なし、ピンクの壁、マルチカラーの床) の写真
他の地域にある高級な中くらいなコンテンポラリースタイルのおしゃれなリビング (スレートの床、暖炉なし、ピンクの壁、マルチカラーの床) の写真
リビング (マルチカラーの床、ピンクの床、ピンクの壁) の写真
1
