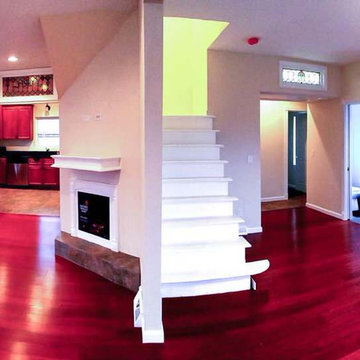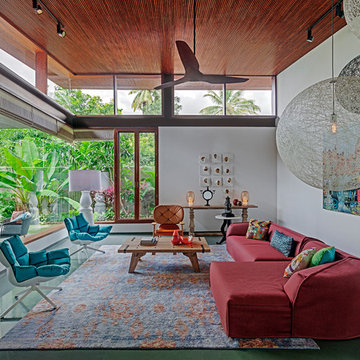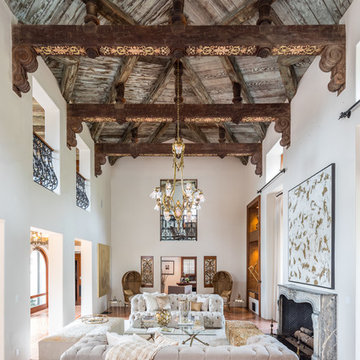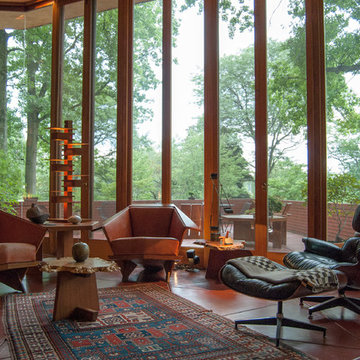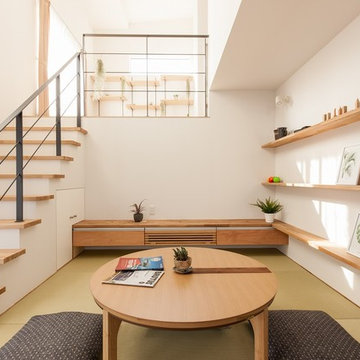リビング (緑の床、赤い床、ターコイズの床) の写真
絞り込み:
資材コスト
並び替え:今日の人気順
写真 1〜20 枚目(全 1,350 枚)
1/4

ロサンゼルスにある広いエクレクティックスタイルのおしゃれな応接間 (セラミックタイルの床、標準型暖炉、壁掛け型テレビ、緑の床、クロスの天井) の写真
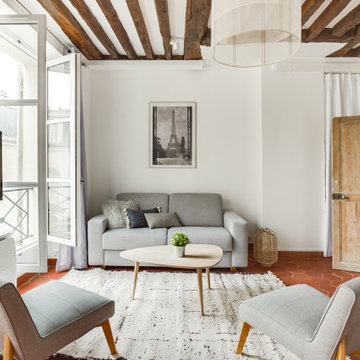
Des clients expatriés charmants qui m'ont fait confiance à 100% dès la première rencontre. Dans ce grand 2 pièces d'environ 60 m2 destiné à la location meublée, on a gardé tout ce qui faisait son charme : les poutres au plafond, les tomettes et le beau parquet au sol, et les portes. Mais on a revu l'organisation des espaces, en ouvrant la cuisine, et en agrandissant la salle de bain et le dressing. Un air de déco a par ailleurs géré clé en main l'ameublement et la décoration complète de l'appartement.

The original ceiling, comprised of exposed wood deck and beams, was revealed after being concealed by a flat ceiling for many years. The beams and decking were bead blasted and refinished (the original finish being damaged by multiple layers of paint); the intact ceiling of another nearby Evans' home was used to confirm the stain color and technique.
Architect: Gene Kniaz, Spiral Architects
General Contractor: Linthicum Custom Builders
Photo: Maureen Ryan Photography
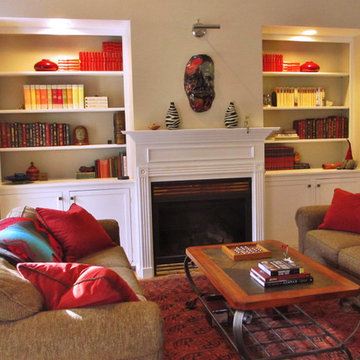
This transitional living room features built-ins surrounding a gas fireplace in front of which the spacious sofas provide an intimate seating area for conversation and games. The soft gray walls provide a neutral backdrop for vibrant pops of red and black used throughout from the one-of-a-kind artwork to the red and black books, throw pillows and blankets Continuing the color scheme the red and black area rug anchors the seating with the various finishes on the coffee table from tile to wood to wrought-iron legs finishing off this polished space.

Isokern Standard fireplace with beige firebrick in running bond pattern. Gas application.
ダラスにあるお手頃価格の小さなカントリー風のおしゃれなリビング (黄色い壁、カーペット敷き、標準型暖炉、石材の暖炉まわり、テレビなし、緑の床) の写真
ダラスにあるお手頃価格の小さなカントリー風のおしゃれなリビング (黄色い壁、カーペット敷き、標準型暖炉、石材の暖炉まわり、テレビなし、緑の床) の写真
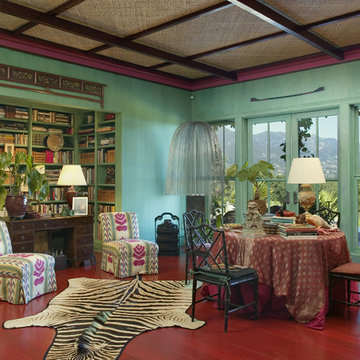
Tropical plantation architecture was the inspiration for this hilltop Montecito home. The plan objective was to showcase the owners' furnishings and collections while slowly unveiling the coastline and mountain views. A playful combination of colors and textures capture the spirit of island life and the eclectic tastes of the client.

Tom Powel Imaging
ニューヨークにある高級な中くらいなインダストリアルスタイルのおしゃれなLDK (レンガの床、標準型暖炉、レンガの暖炉まわり、ライブラリー、赤い壁、テレビなし、赤い床) の写真
ニューヨークにある高級な中くらいなインダストリアルスタイルのおしゃれなLDK (レンガの床、標準型暖炉、レンガの暖炉まわり、ライブラリー、赤い壁、テレビなし、赤い床) の写真

The large windows provide vast light into the immediate space. An open plan allows the light to be pulled into the northern rooms, which are actually submerged into the site.
Aidin Mariscal www.immagineint.com
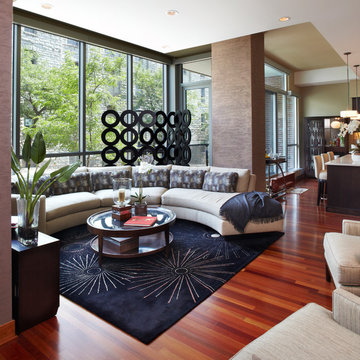
Designed by Pat Manning-Hanson, ASID
Photographed by Jill Greer
ミネアポリスにあるコンテンポラリースタイルのおしゃれなLDK (テレビなし、赤い床) の写真
ミネアポリスにあるコンテンポラリースタイルのおしゃれなLDK (テレビなし、赤い床) の写真

View of living room towards front deck. Venetian plaster fireplace on left includes TV recess and artwork alcove.
Photographer: Clark Dugger
ロサンゼルスにある高級な中くらいなコンテンポラリースタイルのおしゃれな独立型リビング (横長型暖炉、マルチカラーの壁、無垢フローリング、漆喰の暖炉まわり、赤い床) の写真
ロサンゼルスにある高級な中くらいなコンテンポラリースタイルのおしゃれな独立型リビング (横長型暖炉、マルチカラーの壁、無垢フローリング、漆喰の暖炉まわり、赤い床) の写真
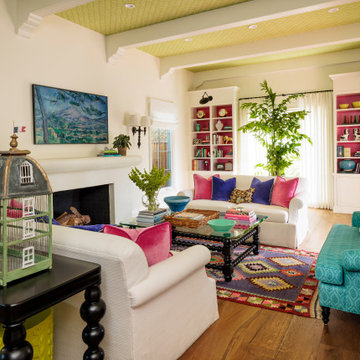
ロサンゼルスにある広いエクレクティックスタイルのおしゃれな応接間 (セラミックタイルの床、標準型暖炉、壁掛け型テレビ、緑の床、クロスの天井) の写真
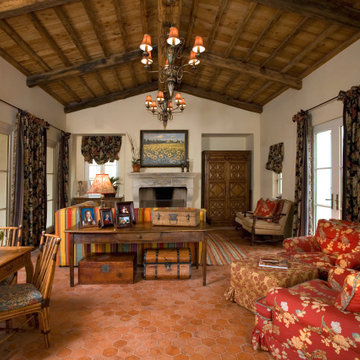
オレンジカウンティにある地中海スタイルのおしゃれなリビング (白い壁、テラコッタタイルの床、標準型暖炉、赤い床、三角天井、板張り天井) の写真
リビング (緑の床、赤い床、ターコイズの床) の写真
1
