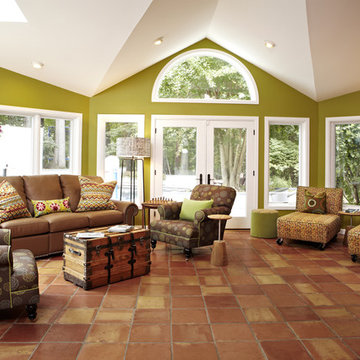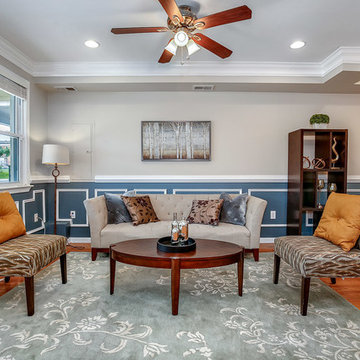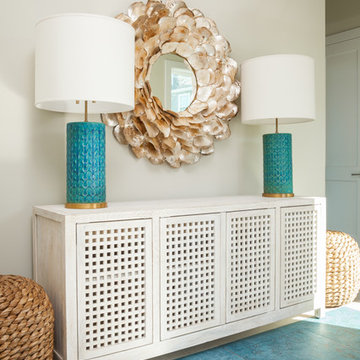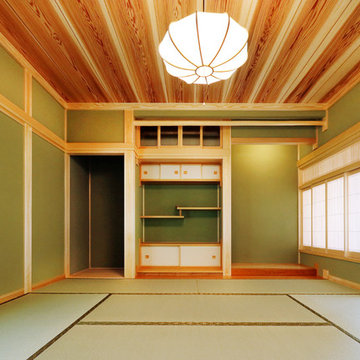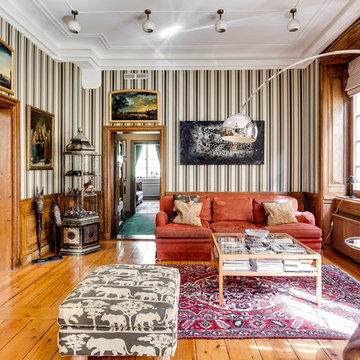リビング (緑の床、オレンジの床、黒い壁、緑の壁、マルチカラーの壁) の写真
絞り込み:
資材コスト
並び替え:今日の人気順
写真 1〜20 枚目(全 101 枚)
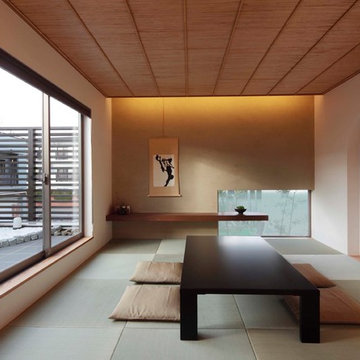
檜や桐の無垢材、漆喰などの自然素材を贅沢に使用。人の心にも身体にも心地よく作用する、都市生活のための洗練された和室。
東京23区にあるアジアンスタイルのおしゃれな独立型リビング (マルチカラーの壁、畳、緑の床) の写真
東京23区にあるアジアンスタイルのおしゃれな独立型リビング (マルチカラーの壁、畳、緑の床) の写真

When they briefed us on this two-storey 85 m2 extension to their beautifully-proportioned Regency villa, our clients envisioned a clean, modern take on its traditional, heritage framework with an open, light-filled lounge/dining/kitchen plan topped by a new master bedroom.
Simply opening the front door of the Edwardian-style façade unveils a dramatic surprise: a traditional hallway freshened up by a little lick of paint leading to a sumptuous lounge and dining area enveloped in crisp white walls and floor-to-ceiling glazing that spans the rear and side façades and looks out to the sumptuous garden, its century-old weeping willow and oh-so-pretty Virginia Creepers. The result is an eclectic mix of old and new. All in all a vibrant home full of the owners personalities. Come on in!
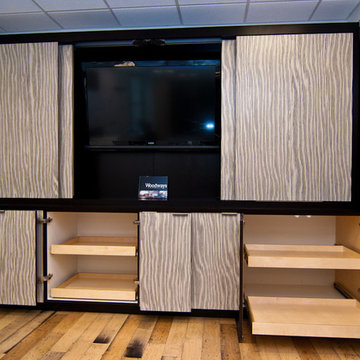
DVDs, books, games, and blankets all have a space in this entertainment center that has tons of hidden storage. Panels retract to reveal tv. Shelves slide in and out of cabinets for easier access and storage.
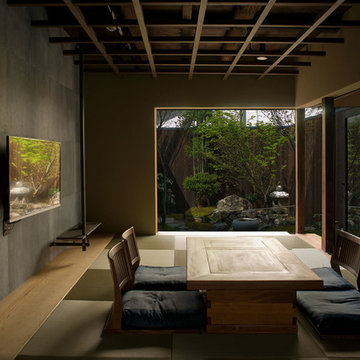
京都 平安神宮にほど近い一軒宿。
柱•梁の日焼け、土壁の煤そして金物の錆、それら歳月によってつくられたものです
それらを印象的に魅せる
そんな「改修」によってしかつくり得ない建築をめざしました
京都にあるアジアンスタイルのおしゃれなリビング (マルチカラーの壁、畳、壁掛け型テレビ、緑の床) の写真
京都にあるアジアンスタイルのおしゃれなリビング (マルチカラーの壁、畳、壁掛け型テレビ、緑の床) の写真
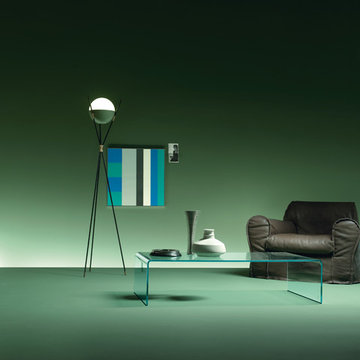
Founded in 1973, Fiam Italia is a global icon of glass culture with four decades of glass innovation and design that produced revolutionary structures and created a new level of utility for glass as a material in residential and commercial interior decor. Fiam Italia designs, develops and produces items of furniture in curved glass, creating them through a combination of craftsmanship and industrial processes, while merging tradition and innovation, through a hand-crafted approach.

Dans le séjour les murs peints en Ressource Deep Celadon Green s'harmonisent parfaitement avec les tomettes du sol.
アンジェにあるお手頃価格の中くらいなエクレクティックスタイルのおしゃれなLDK (緑の壁、テラコッタタイルの床、標準型暖炉、積石の暖炉まわり、オレンジの床) の写真
アンジェにあるお手頃価格の中くらいなエクレクティックスタイルのおしゃれなLDK (緑の壁、テラコッタタイルの床、標準型暖炉、積石の暖炉まわり、オレンジの床) の写真
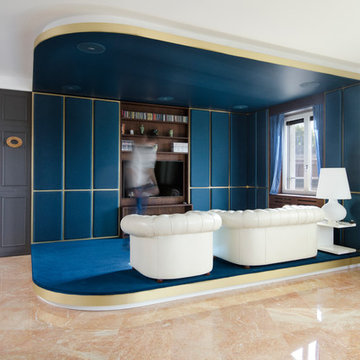
Alberto Canepa
ミラノにあるラグジュアリーな巨大なトラディショナルスタイルのおしゃれなリビング (マルチカラーの壁、大理石の床、埋込式メディアウォール、オレンジの床) の写真
ミラノにあるラグジュアリーな巨大なトラディショナルスタイルのおしゃれなリビング (マルチカラーの壁、大理石の床、埋込式メディアウォール、オレンジの床) の写真
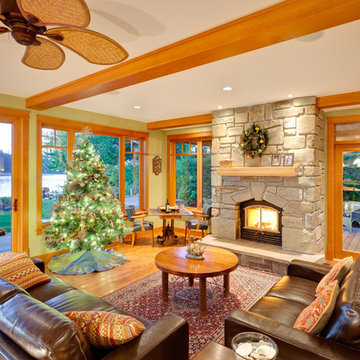
Bright Idea Photography
バンクーバーにあるトラディショナルスタイルのおしゃれなLDK (緑の壁、淡色無垢フローリング、石材の暖炉まわり、オレンジの床) の写真
バンクーバーにあるトラディショナルスタイルのおしゃれなLDK (緑の壁、淡色無垢フローリング、石材の暖炉まわり、オレンジの床) の写真
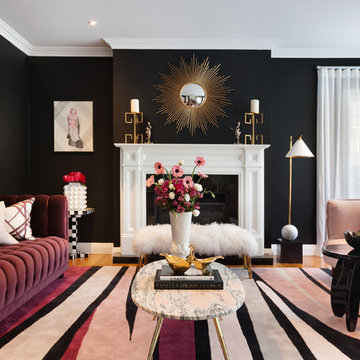
Anneke Hill
シドニーにあるトラディショナルスタイルのおしゃれなリビング (黒い壁、無垢フローリング、標準型暖炉、木材の暖炉まわり、テレビなし、オレンジの床) の写真
シドニーにあるトラディショナルスタイルのおしゃれなリビング (黒い壁、無垢フローリング、標準型暖炉、木材の暖炉まわり、テレビなし、オレンジの床) の写真
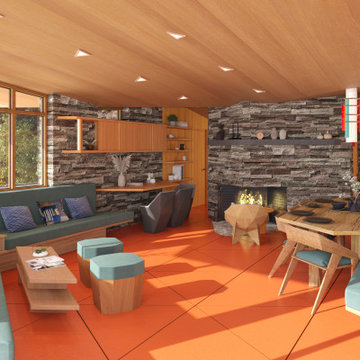
Organic design integrates cantilevered overhangs for passive solar heating and natural cooling; natural lighting with clerestory windows; and radiant-floor heating.
The characteristics of organic architecture include open-concept space that flows freely, inspiration from nature in colors, patterns, and textures, and a sense of shelter from the elements. There should be peacefulness providing for reflection and uncluttered space with simple ornamentation.
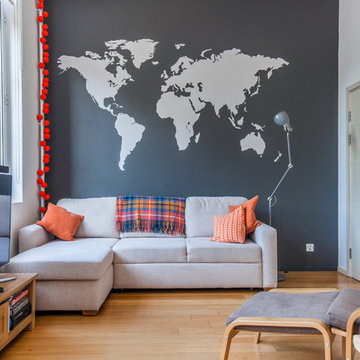
サセックスにあるコンテンポラリースタイルのおしゃれな独立型リビング (マルチカラーの壁、無垢フローリング、暖炉なし、据え置き型テレビ、オレンジの床) の写真
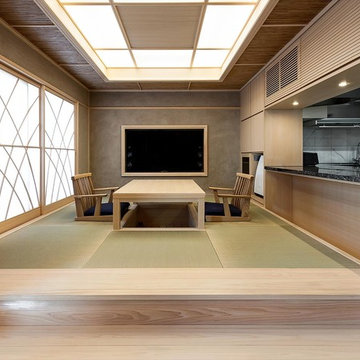
以前のダイニングキッチンと趣向を変え、キッチンは掘りごたつを設えた和室とカウンターで繋がる。
和風のおしゃれなLDK (マルチカラーの壁、畳、暖炉なし、壁掛け型テレビ、緑の床) の写真
和風のおしゃれなLDK (マルチカラーの壁、畳、暖炉なし、壁掛け型テレビ、緑の床) の写真
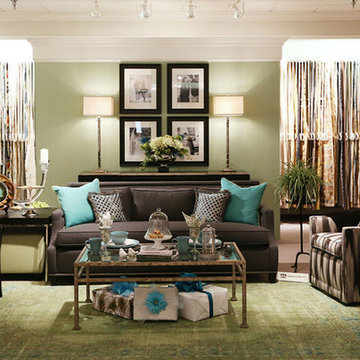
Designer: Dawn Jacobs – Artichoke Interiors Rug: Vintage Photo: Jeffrey Aisen
デトロイトにある広いコンテンポラリースタイルのおしゃれなリビング (緑の壁、カーペット敷き、緑の床) の写真
デトロイトにある広いコンテンポラリースタイルのおしゃれなリビング (緑の壁、カーペット敷き、緑の床) の写真
リビング (緑の床、オレンジの床、黒い壁、緑の壁、マルチカラーの壁) の写真
1

