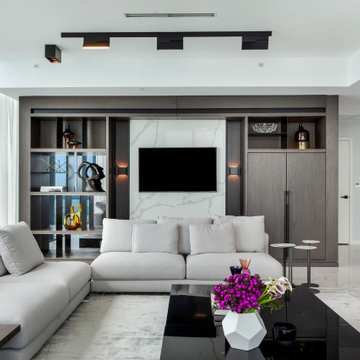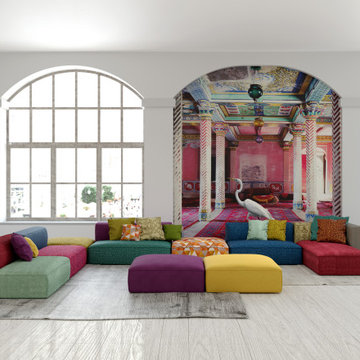リビング (緑の床、マルチカラーの床、白い床、壁紙) の写真
並び替え:今日の人気順
写真 1〜20 枚目(全 531 枚)

ヒューストンにあるラグジュアリーな巨大なモダンスタイルのおしゃれなLDK (白い壁、セラミックタイルの床、吊り下げ式暖炉、タイルの暖炉まわり、壁掛け型テレビ、白い床、壁紙) の写真

DK、廊下より一段下がったピットリビング。赤ちゃんや猫が汚しても部分的に取り外して洗えるタイルカーペットを採用。子供がが小さいうちはあえて大きな家具は置かずみんなでゴロゴロ。
他の地域にあるお手頃価格の中くらいな北欧スタイルのおしゃれなLDK (白い壁、カーペット敷き、据え置き型テレビ、緑の床、クロスの天井、壁紙、白い天井) の写真
他の地域にあるお手頃価格の中くらいな北欧スタイルのおしゃれなLDK (白い壁、カーペット敷き、据え置き型テレビ、緑の床、クロスの天井、壁紙、白い天井) の写真

Living room with piano and floating console.
マイアミにある高級な広いトランジショナルスタイルのおしゃれなLDK (グレーの壁、大理石の床、白い床、ミュージックルーム、暖炉なし、壁紙) の写真
マイアミにある高級な広いトランジショナルスタイルのおしゃれなLDK (グレーの壁、大理石の床、白い床、ミュージックルーム、暖炉なし、壁紙) の写真
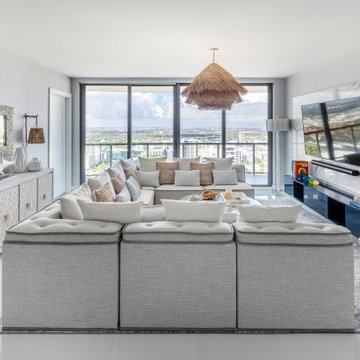
Every inch of this 4,200-square-foot condo on Las Olas—two units combined into one inside the tallest building in Fort Lauderdale—is dripping with glamour, starting right away in the entrance with Phillip Jeffries’ Cloud wallpaper and crushed velvet gold chairs by Koket. Along with tearing out some of the bathrooms and installing sleek and chic new vanities, Laure Nell Interiors outfitted the residence with all the accoutrements that make it perfect for the owners—two doctors without children—to enjoy an evening at home alone or entertaining friends and family. On one side of the condo, we turned the previous kitchen into a wet bar off the family room. Inspired by One Hotel, the aesthetic here gives off permanent vacation vibes. A large rattan light fixture sets a beachy tone above a custom-designed oversized sofa. Also on this side of the unit, a light and bright guest bedroom, affectionately named the Bali Room, features Phillip Jeffries’ silver leaf wallpaper and heirloom artifacts that pay homage to the Indian heritage of one of the owners. In another more-moody guest room, a Currey and Co. Grand Lotus light fixture gives off a golden glow against Phillip Jeffries’ dip wallcovering behind an emerald green bed, while an artist hand painted the look on each wall. The other side of the condo took on an aesthetic that reads: The more bling, the better. Think crystals and chrome and a 78-inch circular diamond chandelier. The main kitchen, living room (where we custom-surged together Surya rugs), dining room (embellished with jewelry-like chain-link Yale sconces by Arteriors), office, and master bedroom (overlooking downtown and the ocean) all reside on this side of the residence. And then there’s perhaps the jewel of the home: the powder room, illuminated by Tom Dixon pendants. The homeowners hiked Machu Picchu together and fell in love with a piece of art on their trip that we designed the entire bathroom around. It’s one of many personal objets found throughout the condo, making this project a true labor of love.
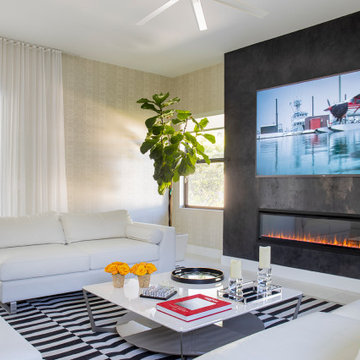
Our clients moved from Dubai to Miami and hired us to transform a new home into a Modern Moroccan Oasis. Our firm truly enjoyed working on such a beautiful and unique project.

Download our free ebook, Creating the Ideal Kitchen. DOWNLOAD NOW
This unit, located in a 4-flat owned by TKS Owners Jeff and Susan Klimala, was remodeled as their personal pied-à-terre, and doubles as an Airbnb property when they are not using it. Jeff and Susan were drawn to the location of the building, a vibrant Chicago neighborhood, 4 blocks from Wrigley Field, as well as to the vintage charm of the 1890’s building. The entire 2 bed, 2 bath unit was renovated and furnished, including the kitchen, with a specific Parisian vibe in mind.
Although the location and vintage charm were all there, the building was not in ideal shape -- the mechanicals -- from HVAC, to electrical, plumbing, to needed structural updates, peeling plaster, out of level floors, the list was long. Susan and Jeff drew on their expertise to update the issues behind the walls while also preserving much of the original charm that attracted them to the building in the first place -- heart pine floors, vintage mouldings, pocket doors and transoms.
Because this unit was going to be primarily used as an Airbnb, the Klimalas wanted to make it beautiful, maintain the character of the building, while also specifying materials that would last and wouldn’t break the budget. Susan enjoyed the hunt of specifying these items and still coming up with a cohesive creative space that feels a bit French in flavor.
Parisian style décor is all about casual elegance and an eclectic mix of old and new. Susan had fun sourcing some more personal pieces of artwork for the space, creating a dramatic black, white and moody green color scheme for the kitchen and highlighting the living room with pieces to showcase the vintage fireplace and pocket doors.
Photographer: @MargaretRajic
Photo stylist: @Brandidevers
Do you have a new home that has great bones but just doesn’t feel comfortable and you can’t quite figure out why? Contact us here to see how we can help!

ミラノにある高級な広いモダンスタイルのおしゃれなリビング (マルチカラーの壁、磁器タイルの床、壁掛け型テレビ、マルチカラーの床、折り上げ天井、壁紙) の写真
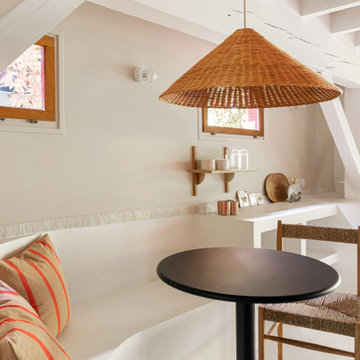
Vue banquette sur mesure en béton ciré.
Projet La Cabane du Lac, Lacanau, par Studio Pépites.
Photographies Lionel Moreau.
ボルドーにあるお手頃価格の地中海スタイルのおしゃれなLDK (ベージュの壁、コンクリートの床、白い床、板張り天井、壁紙) の写真
ボルドーにあるお手頃価格の地中海スタイルのおしゃれなLDK (ベージュの壁、コンクリートの床、白い床、板張り天井、壁紙) の写真
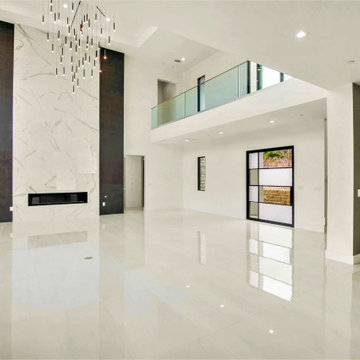
Great Room
オースティンにある高級な広いモダンスタイルのおしゃれなリビング (白い壁、磁器タイルの床、タイルの暖炉まわり、壁掛け型テレビ、白い床、格子天井、壁紙) の写真
オースティンにある高級な広いモダンスタイルのおしゃれなリビング (白い壁、磁器タイルの床、タイルの暖炉まわり、壁掛け型テレビ、白い床、格子天井、壁紙) の写真
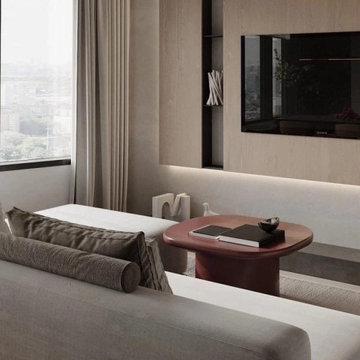
Дизайн интерьера трехкомнатной квартиры
モスクワにあるお手頃価格の中くらいなコンテンポラリースタイルのおしゃれな応接間 (ベージュの壁、ラミネートの床、暖炉なし、壁掛け型テレビ、白い床、壁紙) の写真
モスクワにあるお手頃価格の中くらいなコンテンポラリースタイルのおしゃれな応接間 (ベージュの壁、ラミネートの床、暖炉なし、壁掛け型テレビ、白い床、壁紙) の写真
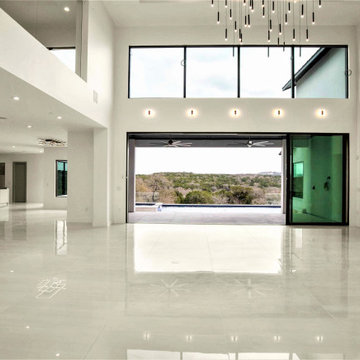
Great Room
オースティンにある高級な広いモダンスタイルのおしゃれなリビング (白い壁、磁器タイルの床、タイルの暖炉まわり、壁掛け型テレビ、白い床、格子天井、壁紙) の写真
オースティンにある高級な広いモダンスタイルのおしゃれなリビング (白い壁、磁器タイルの床、タイルの暖炉まわり、壁掛け型テレビ、白い床、格子天井、壁紙) の写真
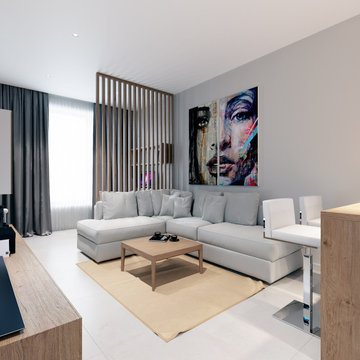
Дизайн-проект двухкомнатной квартиры в современном стиле
モスクワにあるお手頃価格の中くらいなコンテンポラリースタイルのおしゃれなリビング (ライブラリー、白い壁、セラミックタイルの床、暖炉なし、据え置き型テレビ、白い床、壁紙、アクセントウォール) の写真
モスクワにあるお手頃価格の中くらいなコンテンポラリースタイルのおしゃれなリビング (ライブラリー、白い壁、セラミックタイルの床、暖炉なし、据え置き型テレビ、白い床、壁紙、アクセントウォール) の写真

Aménagement et décoration d'un espace salon dans un style épuré , teinte claire et scandinave
レンヌにあるお手頃価格の中くらいな北欧スタイルのおしゃれなLDK (白い壁、ラミネートの床、暖炉なし、壁掛け型テレビ、白い床、壁紙) の写真
レンヌにあるお手頃価格の中くらいな北欧スタイルのおしゃれなLDK (白い壁、ラミネートの床、暖炉なし、壁掛け型テレビ、白い床、壁紙) の写真

ヒューストンにあるラグジュアリーな巨大なモダンスタイルのおしゃれなLDK (白い壁、セラミックタイルの床、吊り下げ式暖炉、タイルの暖炉まわり、壁掛け型テレビ、白い床、壁紙) の写真
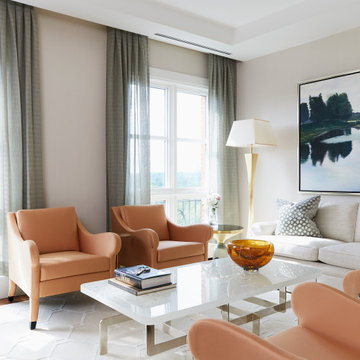
Elegant living room with a soft colour palette and gold touches.
トロントにある中くらいなおしゃれなリビング (白い壁、カーペット敷き、白い床、折り上げ天井、壁紙) の写真
トロントにある中くらいなおしゃれなリビング (白い壁、カーペット敷き、白い床、折り上げ天井、壁紙) の写真
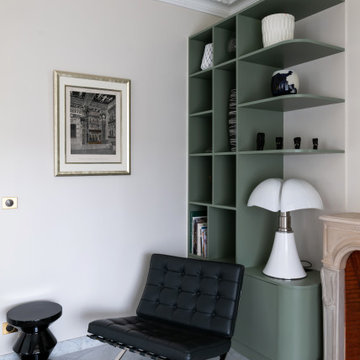
パリにあるラグジュアリーな広いコンテンポラリースタイルのおしゃれなLDK (ベージュの壁、大理石の床、標準型暖炉、石材の暖炉まわり、据え置き型テレビ、白い床、壁紙) の写真
リビング (緑の床、マルチカラーの床、白い床、壁紙) の写真
1

