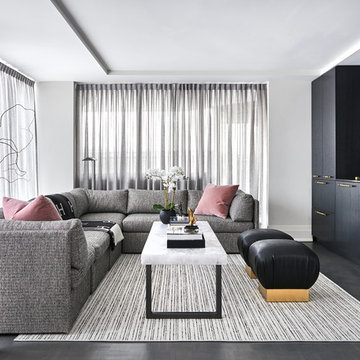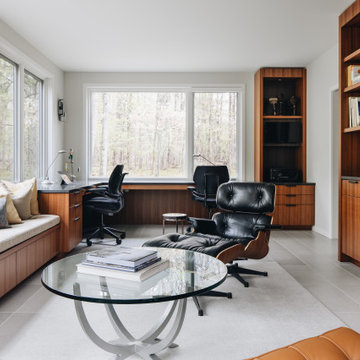リビングのホームバー (グレーの床) の写真
絞り込み:
資材コスト
並び替え:今日の人気順
写真 41〜60 枚目(全 711 枚)
1/3
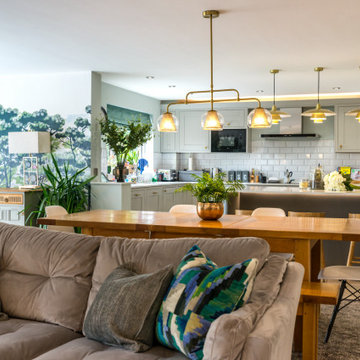
Cozy and contemporary family home, full of character, featuring oak wall panelling, gentle green / teal / grey scheme and soft tones. For more projects, go to www.ihinteriors.co.uk

Custom made unit with home bar. Mirrored back with glass shelves & pull out section to prepare drinks. Ample storage provided behind push opening doors. Pocket sliding doors fitted to replace a set of double doors which prevented the corners of the room from being used. Sliding doors were custom made to match the existing internal doors. Polished concrete floors throughout ground floor level.

ポートランドにあるラグジュアリーな広いコンテンポラリースタイルのおしゃれなリビング (グレーの壁、磁器タイルの床、横長型暖炉、金属の暖炉まわり、壁掛け型テレビ、グレーの床、三角天井) の写真
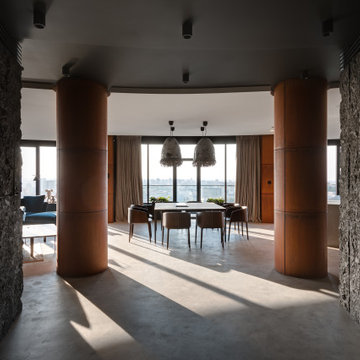
Dive into the epitome of urban luxury where the fusion of textured stone walls and sleek cylindrical columns crafts a modern sanctuary. Bathed in natural light, the inviting space boasts an intimate dining area framed by floor-to-ceiling windows that unveil an expansive cityscape. Plush seating and avant-garde lighting elements echo the finesse of a refined aesthetic that captures both comfort and elegance.
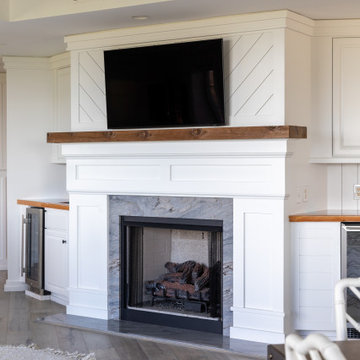
他の地域にある広いビーチスタイルのおしゃれなリビング (白い壁、無垢フローリング、コーナー設置型暖炉、木材の暖炉まわり、壁掛け型テレビ、グレーの床、折り上げ天井、塗装板張りの壁) の写真

This double-height great room includes a modern wine cellar with glass doors, a sleek concrete fireplace, and glass sliding doors that open to the rear outdoor courtyards at the heart of the home. Ceramic floor tiles, stone walls paired with white plaster walls, and high clerestory windows add to the natural palette of the home. A warm vaulted ceiling with reinforced wooden beams provides a cozy sanctuary to the residents.
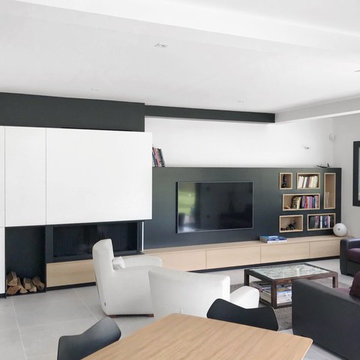
Création d'un meuble salon avec différent espace de rangement.
Ensemble en laqué blanc et noir mat, alliant une touche de chêne clair.
Intégrant la cheminée, la télévision et des niches de rangements pour livres et décoration.
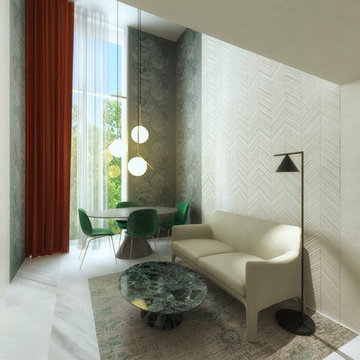
Mix di colori, materiali e stili per questo soggiorno di design.
ローマにある小さなモダンスタイルのおしゃれなリビングのホームバー (ベージュの壁、大理石の床、埋込式メディアウォール、グレーの床) の写真
ローマにある小さなモダンスタイルのおしゃれなリビングのホームバー (ベージュの壁、大理石の床、埋込式メディアウォール、グレーの床) の写真
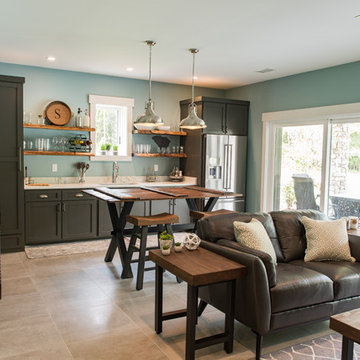
チャールストンにある広いラスティックスタイルのおしゃれなリビング (青い壁、磁器タイルの床、暖炉なし、壁掛け型テレビ、グレーの床) の写真
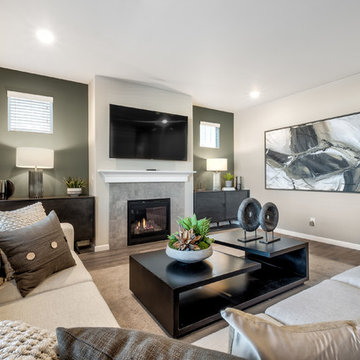
Large living room with fireplace, Two small windows flank the fireplace and allow for more natural ligh to be added to the space. The green accent walls also flanking the fireplace adds depth to this modern styled living room.
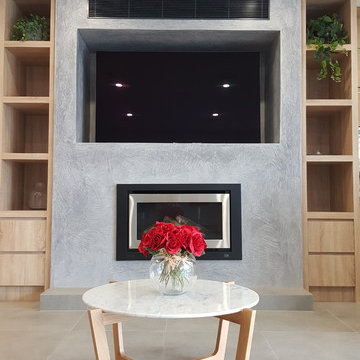
シドニーにあるラグジュアリーな広いコンテンポラリースタイルのおしゃれなリビング (白い壁、磁器タイルの床、吊り下げ式暖炉、漆喰の暖炉まわり、埋込式メディアウォール、グレーの床) の写真

Interior Designer Rebecca Robeson designed this downtown loft to reflect the homeowners LOVE FOR THE LOFT! With an energetic look on life, this homeowner wanted a high-quality home with casual sensibility. Comfort and easy maintenance were high on the list...
Rebecca and team went to work transforming this 2,000-sq. ft. condo in a record 6 months.
The team at Robeson Design on executed Rebecca's vision to insure every detail was built to perfection.
18 linear feet of seating is provided by this super comfortable sectional sofa. 4 small benches with tufted distressed leather tops form together to make one large coffee table but are mobile for the user's needs. Harvest colored velvet pillows tossed about create a warm and inviting atmosphere. Perhaps the favorite elements in this Loft Living Room are the multi hide patchwork rug and the spectacular 72" round light fixture that hangs unassumingly over the seating area.
The project was completed on time and the homeowners are thrilled... And it didn't hurt that the ball field was the awesome view out the Living Room window.
In this home, all of the window treatments, built-in cabinetry and many of the furniture pieces, are custom designs by Interior Designer Rebecca Robeson made specifically for this project.
Rugs - Aja Rugs, LaJolla
Earthwood Custom Remodeling, Inc.
Exquisite Kitchen Design
Rocky Mountain Hardware
Photos by Ryan Garvin Photography

The living room features floor to ceiling windows, opening the space to the surrounding forest.
ポートランドにあるお手頃価格の広い北欧スタイルのおしゃれなリビング (白い壁、コンクリートの床、薪ストーブ、金属の暖炉まわり、壁掛け型テレビ、グレーの床、三角天井、板張り壁) の写真
ポートランドにあるお手頃価格の広い北欧スタイルのおしゃれなリビング (白い壁、コンクリートの床、薪ストーブ、金属の暖炉まわり、壁掛け型テレビ、グレーの床、三角天井、板張り壁) の写真
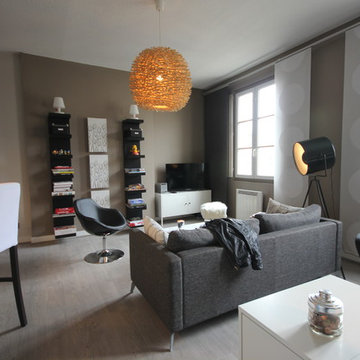
DOREA deco
ボルドーにある低価格の小さなモダンスタイルのおしゃれなリビング (青い壁、ラミネートの床、テレビなし、グレーの床) の写真
ボルドーにある低価格の小さなモダンスタイルのおしゃれなリビング (青い壁、ラミネートの床、テレビなし、グレーの床) の写真
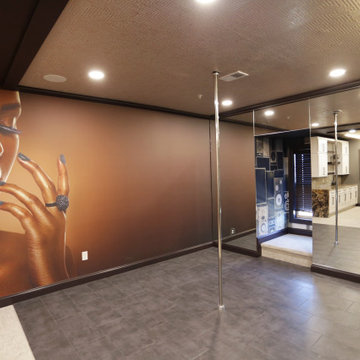
We took this plain loft space in this upper-level loft and made it the perfect adult lounge. The client had specific requests that included a projector movie area, bar, dancing space, as well as new flooring and tile. Some of the key features we included were a Control 4 home automation system, new LED lighting, a spinning dancing pole, as well as a brand-new bar and peninsula bar with all new furnishings. Be sure to check in soon for the video upload.
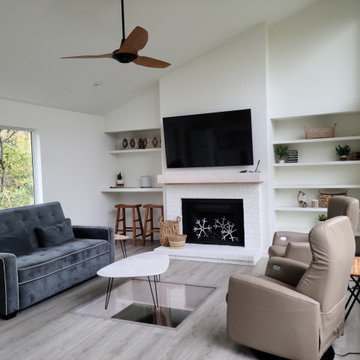
Fully renovated Treehouse that is built across a creek. Lots of windows throughout to make you feel like you are in the trees. Sit down and look through the large viewing window on the floor and see the fish swim in the creek. Living space and kitchenette in one space.
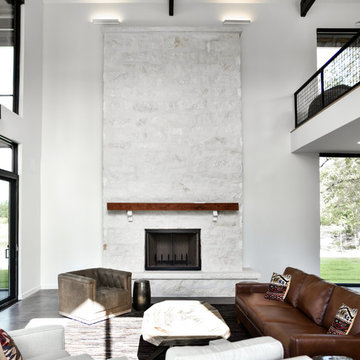
Photo: Fidelis Creative Agency
オースティンにある高級な中くらいなモダンスタイルのおしゃれなリビング (白い壁、コンクリートの床、標準型暖炉、石材の暖炉まわり、埋込式メディアウォール、グレーの床) の写真
オースティンにある高級な中くらいなモダンスタイルのおしゃれなリビング (白い壁、コンクリートの床、標準型暖炉、石材の暖炉まわり、埋込式メディアウォール、グレーの床) の写真
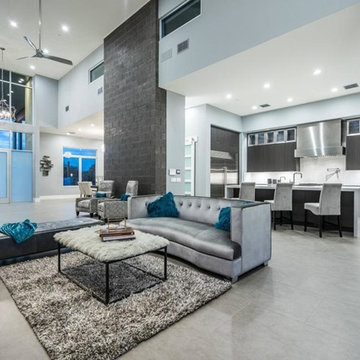
With an open floor plan, this Modern Home has vaulted ceilings with intricate brick work on the wall.
フェニックスにあるラグジュアリーな巨大なモダンスタイルのおしゃれなリビング (青い壁、磁器タイルの床、暖炉なし、石材の暖炉まわり、壁掛け型テレビ、グレーの床) の写真
フェニックスにあるラグジュアリーな巨大なモダンスタイルのおしゃれなリビング (青い壁、磁器タイルの床、暖炉なし、石材の暖炉まわり、壁掛け型テレビ、グレーの床) の写真
リビングのホームバー (グレーの床) の写真
3
