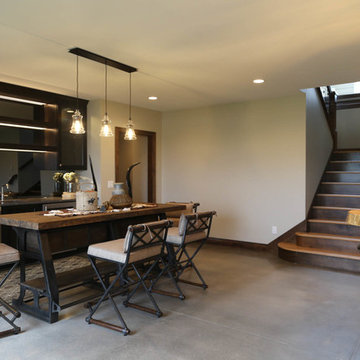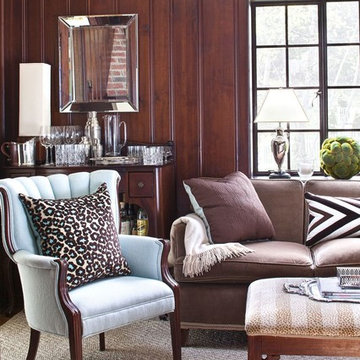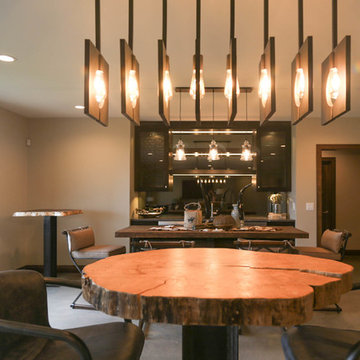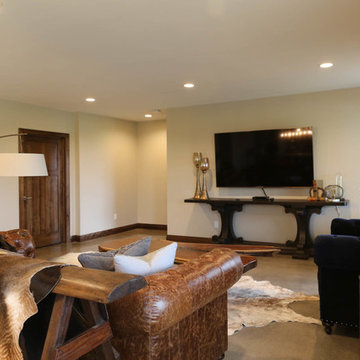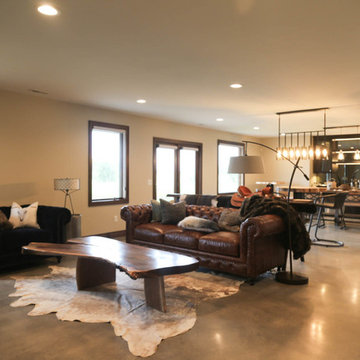トラディショナルスタイルのリビングのホームバー (グレーの床) の写真
絞り込み:
資材コスト
並び替え:今日の人気順
写真 1〜17 枚目(全 17 枚)
1/4
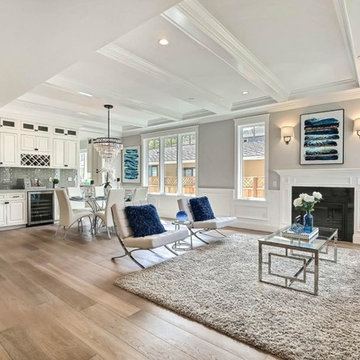
This exquisitely crafted, custom home designed by Arch Studio, Inc., and built by GSI Homes was just completed in 2017 and is ready to be enjoyed.
サンフランシスコにあるラグジュアリーな中くらいなトラディショナルスタイルのおしゃれなリビング (グレーの壁、無垢フローリング、標準型暖炉、木材の暖炉まわり、壁掛け型テレビ、グレーの床) の写真
サンフランシスコにあるラグジュアリーな中くらいなトラディショナルスタイルのおしゃれなリビング (グレーの壁、無垢フローリング、標準型暖炉、木材の暖炉まわり、壁掛け型テレビ、グレーの床) の写真
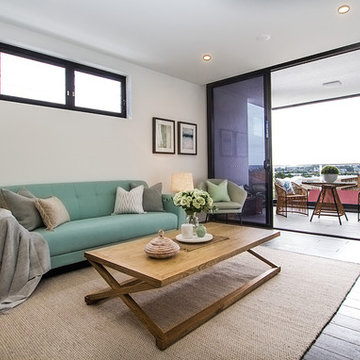
Erika Myer
ブリスベンにあるお手頃価格の中くらいなトラディショナルスタイルのおしゃれなリビング (白い壁、セラミックタイルの床、据え置き型テレビ、グレーの床) の写真
ブリスベンにあるお手頃価格の中くらいなトラディショナルスタイルのおしゃれなリビング (白い壁、セラミックタイルの床、据え置き型テレビ、グレーの床) の写真
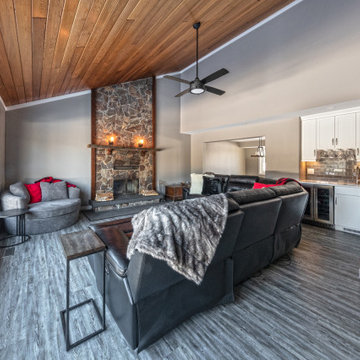
Our clients originally built this home many years ago on an acreage and raised their family in it. Its a beautiful property. They were looking to preserve some of the elements they loved but update the look and feel of the home blending traditional with modern, while adding some new up-to-date features. The entire main and second floors were re-modeled. Custom master bedroom cabinetry, wood-look vinyl plank flooring, a new chef's kitchen, three updated bathrooms, and vaulted cedar ceiling are only some of the beautiful features.
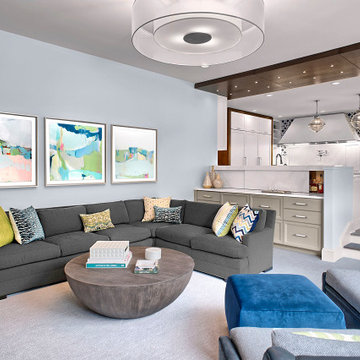
In the cozy family room, custom furniture by Kravet creates an inviting seating area. The bar hides the liquor with the same sliding stone panels as in the kitchen. Fabrication by Lakeside.
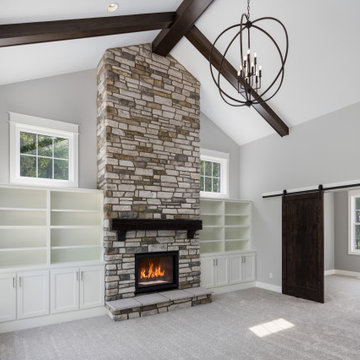
グランドラピッズにあるお手頃価格の中くらいなトラディショナルスタイルのおしゃれなリビング (グレーの壁、カーペット敷き、標準型暖炉、石材の暖炉まわり、壁掛け型テレビ、グレーの床) の写真
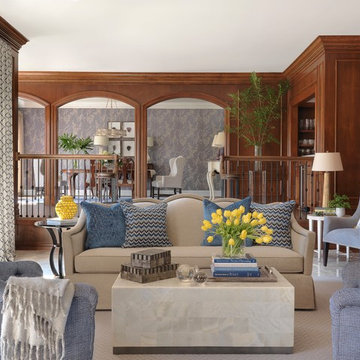
One of the few spaces that remained after the whole house remodeling project, this sophisticated living room opens to a large patio overlooking the pool and golf course. Tall drapery panels frame the french doors and million dollar view. Walnut paneling warms the space and retains some of the original character while modern furnishings and a simple color palette keep the room from feeling heavy. Open to the built in bar, colonnade and dining room, this living space is perfect for entertaining.
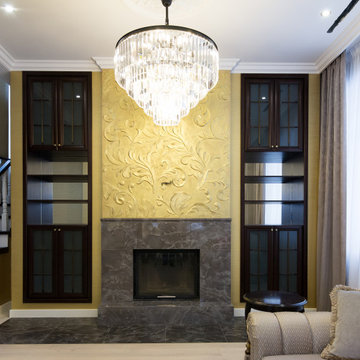
Гостиная напротив кухни по индивидуальному проекту. Массив бука.
他の地域にあるお手頃価格の中くらいなトラディショナルスタイルのおしゃれなリビング (黄色い壁、セラミックタイルの床、横長型暖炉、石材の暖炉まわり、据え置き型テレビ、グレーの床) の写真
他の地域にあるお手頃価格の中くらいなトラディショナルスタイルのおしゃれなリビング (黄色い壁、セラミックタイルの床、横長型暖炉、石材の暖炉まわり、据え置き型テレビ、グレーの床) の写真
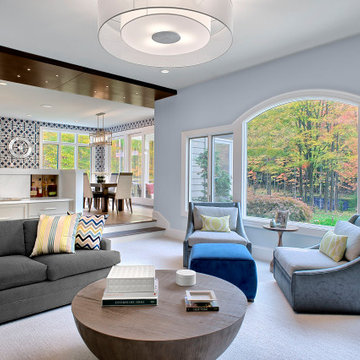
グランドラピッズにある高級な広いトラディショナルスタイルのおしゃれなリビング (青い壁、カーペット敷き、標準型暖炉、積石の暖炉まわり、壁掛け型テレビ、グレーの床) の写真
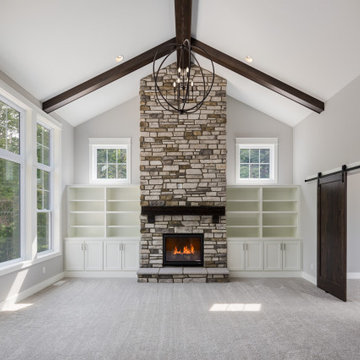
グランドラピッズにあるお手頃価格の中くらいなトラディショナルスタイルのおしゃれなリビング (グレーの壁、カーペット敷き、標準型暖炉、石材の暖炉まわり、壁掛け型テレビ、グレーの床) の写真
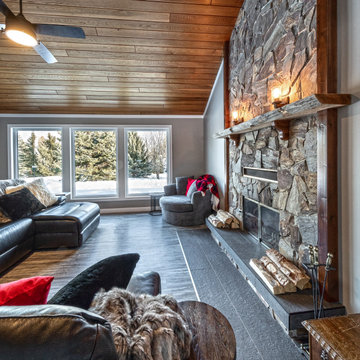
Our clients originally built this home many years ago on an acreage and raised their family in it. Its a beautiful property. They were looking to preserve some of the elements they loved but update the look and feel of the home blending traditional with modern, while adding some new up-to-date features. The entire main and second floors were re-modeled. Custom master bedroom cabinetry, wood-look vinyl plank flooring, a new chef's kitchen, three updated bathrooms, and vaulted cedar ceiling are only some of the beautiful features.
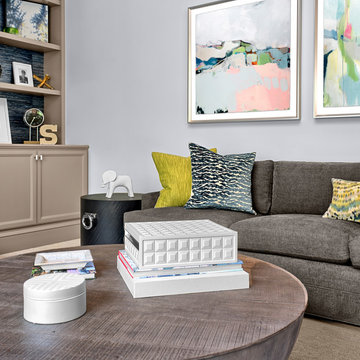
The family room boasts colorful details - from the art by Wendover, to the custom pillows (Pillows by Dezign), and accessories. The custom sectional is by Kravet, and the open shelf backs are papered in Grass Roots Navy Mod by Phillip Jeffries. Cocktail table by wRH.
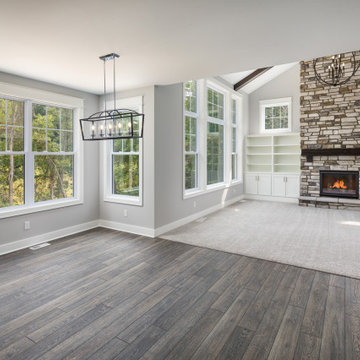
グランドラピッズにあるお手頃価格の中くらいなトラディショナルスタイルのおしゃれなリビング (グレーの壁、カーペット敷き、標準型暖炉、石材の暖炉まわり、壁掛け型テレビ、グレーの床) の写真
トラディショナルスタイルのリビングのホームバー (グレーの床) の写真
1
