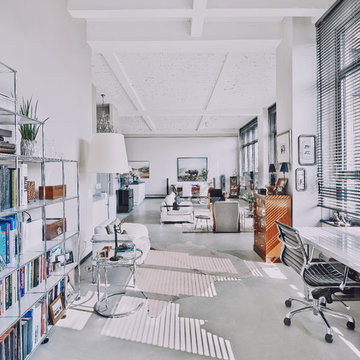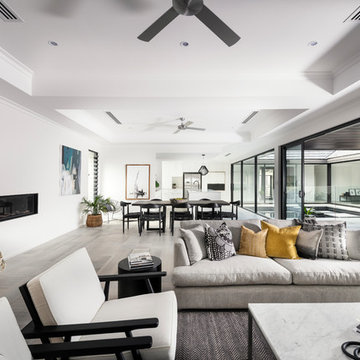巨大なリビング (グレーの床) の写真
絞り込み:
資材コスト
並び替え:今日の人気順
写真 141〜160 枚目(全 1,322 枚)
1/3
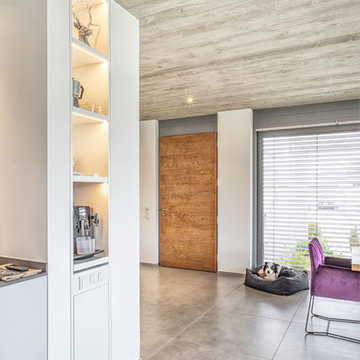
Das Entree des Hauses steht in direktem Bezug zum offenen Wohn- und Essbereich. Wohnlich einladend im Erdgeschoß, die Sichtbetondecke, lebendig und natürlich durch Brettschalung. Die grauen, großformatigen Fliesen, raumhohe hellgraue Holzfenster und weiße, raumhohe Türen und Wandschränke in hochwertigem Schreinerausbau stehen in schönem Kontrast zur Eiche querfurnierten Eingangstür und den farblichen Akzenten in der Einrichtung.
Fotos: Timo Lang
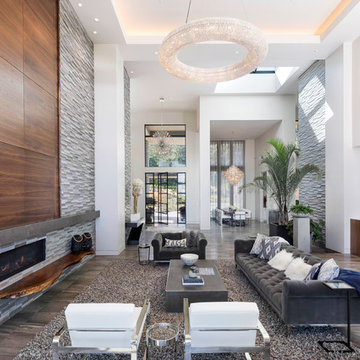
Chuck Schmidt
ポートランドにあるラグジュアリーな巨大なコンテンポラリースタイルのおしゃれなリビング (磁器タイルの床、コーナー設置型暖炉、石材の暖炉まわり、グレーの床、マルチカラーの壁、テレビなし) の写真
ポートランドにあるラグジュアリーな巨大なコンテンポラリースタイルのおしゃれなリビング (磁器タイルの床、コーナー設置型暖炉、石材の暖炉まわり、グレーの床、マルチカラーの壁、テレビなし) の写真
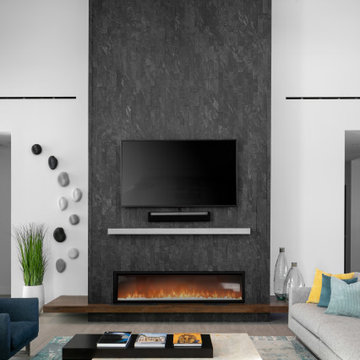
タンパにあるラグジュアリーな巨大なコンテンポラリースタイルのおしゃれなLDK (白い壁、磁器タイルの床、横長型暖炉、積石の暖炉まわり、壁掛け型テレビ、グレーの床、三角天井) の写真
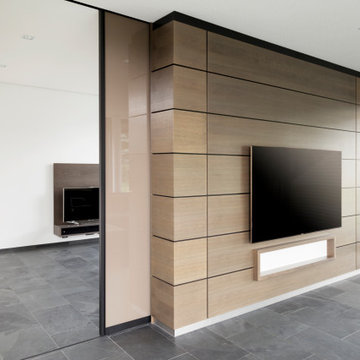
Eine raumhohe Schiebetür trennt das Fernsehzimmer vom Wohnbereich ab. Eine Wandverkleidung bringt einen angenehmen Kontrast in den Raum.
他の地域にあるラグジュアリーな巨大なモダンスタイルのおしゃれなLDK (ミュージックルーム、白い壁、磁器タイルの床、壁掛け型テレビ、グレーの床、板張り壁) の写真
他の地域にあるラグジュアリーな巨大なモダンスタイルのおしゃれなLDK (ミュージックルーム、白い壁、磁器タイルの床、壁掛け型テレビ、グレーの床、板張り壁) の写真
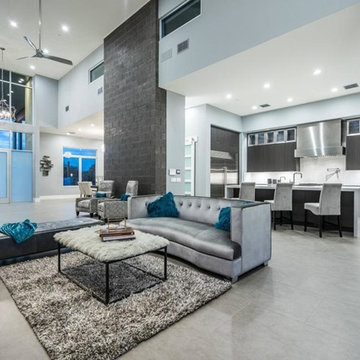
With an open floor plan, this Modern Home has vaulted ceilings with intricate brick work on the wall.
フェニックスにあるラグジュアリーな巨大なモダンスタイルのおしゃれなリビング (青い壁、磁器タイルの床、暖炉なし、石材の暖炉まわり、壁掛け型テレビ、グレーの床) の写真
フェニックスにあるラグジュアリーな巨大なモダンスタイルのおしゃれなリビング (青い壁、磁器タイルの床、暖炉なし、石材の暖炉まわり、壁掛け型テレビ、グレーの床) の写真
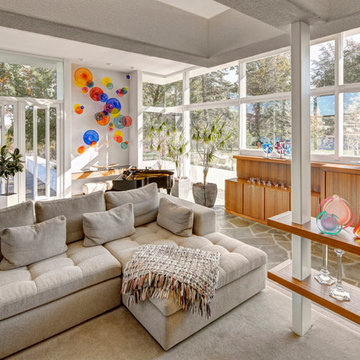
Jim Haefner
デトロイトにある巨大なコンテンポラリースタイルのおしゃれなLDK (ミュージックルーム、白い壁、標準型暖炉、石材の暖炉まわり、壁掛け型テレビ、グレーの床) の写真
デトロイトにある巨大なコンテンポラリースタイルのおしゃれなLDK (ミュージックルーム、白い壁、標準型暖炉、石材の暖炉まわり、壁掛け型テレビ、グレーの床) の写真
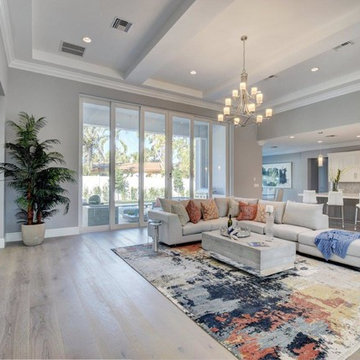
マイアミにある巨大なトランジショナルスタイルのおしゃれなリビング (グレーの壁、淡色無垢フローリング、横長型暖炉、漆喰の暖炉まわり、壁掛け型テレビ、グレーの床) の写真
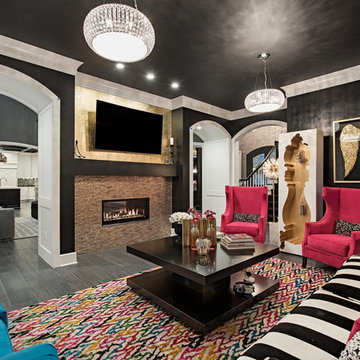
クリーブランドにあるラグジュアリーな巨大なトランジショナルスタイルのおしゃれな独立型リビング (黒い壁、濃色無垢フローリング、標準型暖炉、タイルの暖炉まわり、グレーの床) の写真
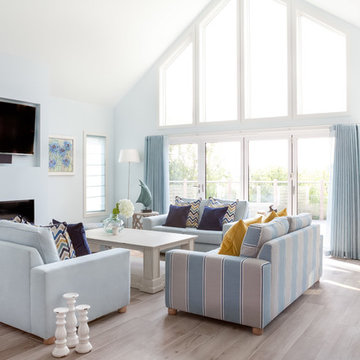
Ben Rodford
グロスタシャーにある高級な巨大なビーチスタイルのおしゃれなLDK (青い壁、淡色無垢フローリング、標準型暖炉、漆喰の暖炉まわり、壁掛け型テレビ、グレーの床) の写真
グロスタシャーにある高級な巨大なビーチスタイルのおしゃれなLDK (青い壁、淡色無垢フローリング、標準型暖炉、漆喰の暖炉まわり、壁掛け型テレビ、グレーの床) の写真
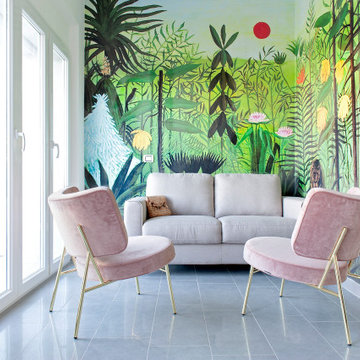
フィレンツェにある巨大なエクレクティックスタイルのおしゃれなリビング (マルチカラーの壁、磁器タイルの床、据え置き型テレビ、グレーの床、折り上げ天井、壁紙) の写真
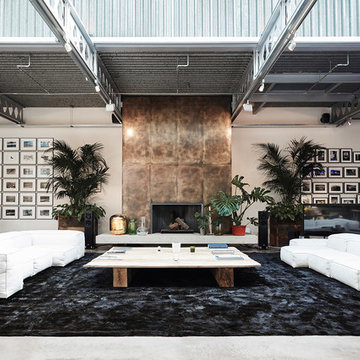
ロンドンにある高級な巨大なインダストリアルスタイルのおしゃれなLDK (白い壁、コンクリートの床、標準型暖炉、金属の暖炉まわり、据え置き型テレビ、グレーの床) の写真
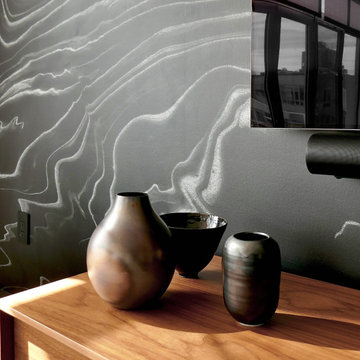
The media niche sports a striking wallpaper that echoes veining in the stone coffee table.
Designed and photographed by Clare Donohue / 121studio
ニューヨークにある高級な巨大なモダンスタイルのおしゃれなリビング (グレーの壁、無垢フローリング、壁掛け型テレビ、グレーの床、壁紙) の写真
ニューヨークにある高級な巨大なモダンスタイルのおしゃれなリビング (グレーの壁、無垢フローリング、壁掛け型テレビ、グレーの床、壁紙) の写真

モスクワにある高級な巨大なインダストリアルスタイルのおしゃれなリビング (グレーの壁、両方向型暖炉、コンクリートの暖炉まわり、カーペット敷き、グレーの床) の写真
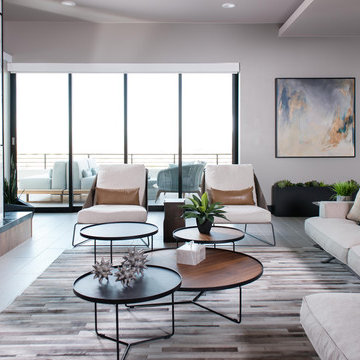
Design by Blue Heron in Partnership with Cantoni. Photos By: Stephen Morgan
For many, Las Vegas is a destination that transports you away from reality. The same can be said of the thirty-nine modern homes built in The Bluffs Community by luxury design/build firm, Blue Heron. Perched on a hillside in Southern Highlands, The Bluffs is a private gated community overlooking the Las Vegas Valley with unparalleled views of the mountains and the Las Vegas Strip. Indoor-outdoor living concepts, sustainable designs and distinctive floorplans create a modern lifestyle that makes coming home feel like a getaway.
To give potential residents a sense for what their custom home could look like at The Bluffs, Blue Heron partnered with Cantoni to furnish a model home and create interiors that would complement the Vegas Modern™ architectural style. “We were really trying to introduce something that hadn’t been seen before in our area. Our homes are so innovative, so personal and unique that it takes truly spectacular furnishings to complete their stories as well as speak to the emotions of everyone who visits our homes,” shares Kathy May, director of interior design at Blue Heron. “Cantoni has been the perfect partner in this endeavor in that, like Blue Heron, Cantoni is innovative and pushes boundaries.”
Utilizing Cantoni’s extensive portfolio, the Blue Heron Interior Design team was able to customize nearly every piece in the home to create a thoughtful and curated look for each space. “Having access to so many high-quality and diverse furnishing lines enables us to think outside the box and create unique turnkey designs for our clients with confidence,” says Kathy May, adding that the quality and one-of-a-kind feel of the pieces are unmatched.
rom the perfectly situated sectional in the downstairs family room to the unique blue velvet dining chairs, the home breathes modern elegance. “I particularly love the master bed,” says Kathy. “We had created a concept design of what we wanted it to be and worked with one of Cantoni’s longtime partners, to bring it to life. It turned out amazing and really speaks to the character of the room.”
The combination of Cantoni’s soft contemporary touch and Blue Heron’s distinctive designs are what made this project a unified experience. “The partnership really showcases Cantoni’s capabilities to manage projects like this from presentation to execution,” shares Luca Mazzolani, vice president of sales at Cantoni. “We work directly with the client to produce custom pieces like you see in this home and ensure a seamless and successful result.”
And what a stunning result it is. There was no Las Vegas luck involved in this project, just a sureness of style and service that brought together Blue Heron and Cantoni to create one well-designed home.
To learn more about Blue Heron Design Build, visit www.blueheron.com.
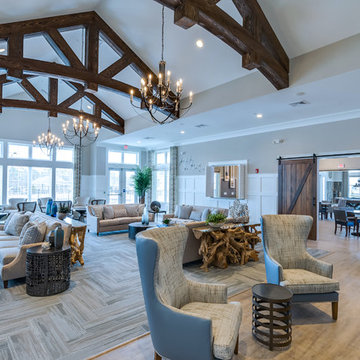
Linda McManus Images
フィラデルフィアにある巨大なラスティックスタイルのおしゃれなLDK (グレーの壁、カーペット敷き、両方向型暖炉、石材の暖炉まわり、壁掛け型テレビ、グレーの床) の写真
フィラデルフィアにある巨大なラスティックスタイルのおしゃれなLDK (グレーの壁、カーペット敷き、両方向型暖炉、石材の暖炉まわり、壁掛け型テレビ、グレーの床) の写真
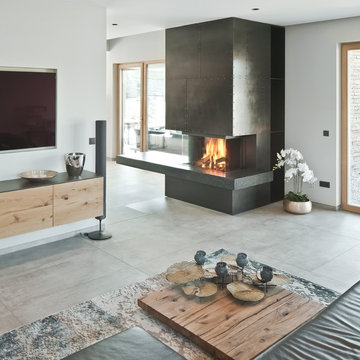
ミュンヘンにある巨大なコンテンポラリースタイルのおしゃれなリビング (薪ストーブ、金属の暖炉まわり、白い壁、ライムストーンの床、壁掛け型テレビ、グレーの床) の写真
巨大なリビング (グレーの床) の写真
8
