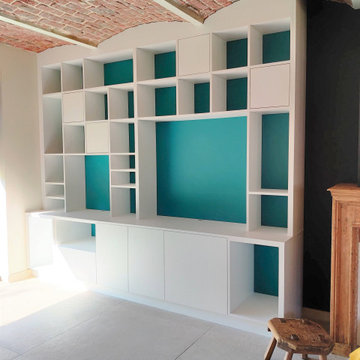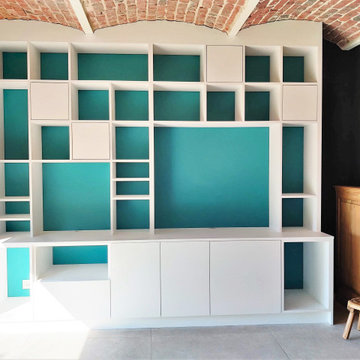巨大なリビング (木材の暖炉まわり、グレーの床) の写真
絞り込み:
資材コスト
並び替え:今日の人気順
写真 1〜20 枚目(全 37 枚)
1/4
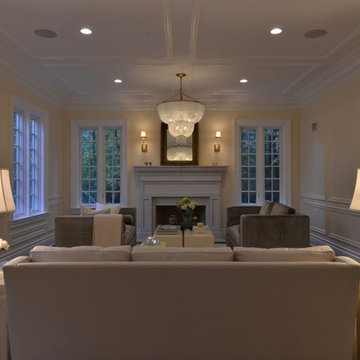
Ric Marder
ニューヨークにあるラグジュアリーな巨大なトラディショナルスタイルのおしゃれなリビング (白い壁、カーペット敷き、標準型暖炉、木材の暖炉まわり、テレビなし、グレーの床) の写真
ニューヨークにあるラグジュアリーな巨大なトラディショナルスタイルのおしゃれなリビング (白い壁、カーペット敷き、標準型暖炉、木材の暖炉まわり、テレビなし、グレーの床) の写真
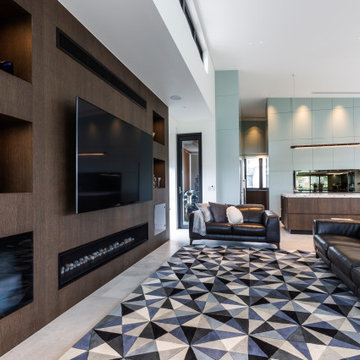
シドニーにあるラグジュアリーな巨大なモダンスタイルのおしゃれなリビング (白い壁、磁器タイルの床、標準型暖炉、木材の暖炉まわり、埋込式メディアウォール、グレーの床) の写真
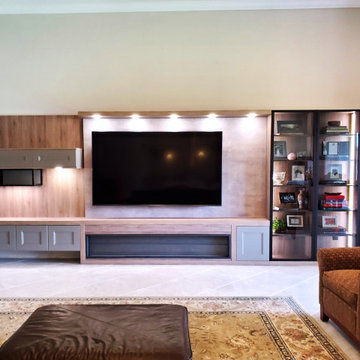
Very Large Living Room wall. Needed storage and furniture to help with scale pf the room. Open concept space has gray shaker kitchen cabinets and so gray shaker was chosen to reflect it. Television is on articulating arm for adjusted viewing particularly useful while entertaining. Furnishings are next!
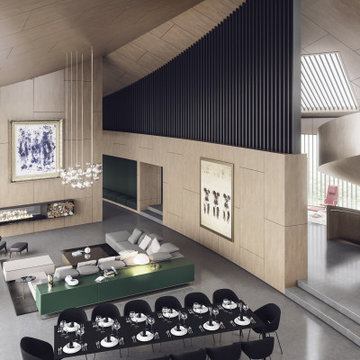
This Hamptons Villa celebrates summer living by opening up onto a spacious lawn bordered by lush vegetation complete with a 20 m pool. The villa is positioned on the north end of the site and opens in a large swooping arch both in plan and in elevation to the south. Upon approaching the villa from the North, one is struck by the verboding monolithic and opaque quality of the form. However, from the south the villa is completely open and porous.
Architecturally the villa speaks to the long tradition of gable roof residential architecture in the area. The villa is organized around a large double height great room which hosts all the social functions of the house; kitchen, dining, salon, library with loft and guestroom above. On either side of the great room are terraces that lead to the private master suite and bedrooms. As the program of the house gets more private the roof becomes lower.
Hosting artists is an integral part of the culture of the Hamptons. As such our Villa provides for a spacious artist’s studio to use while in residency at the villa.
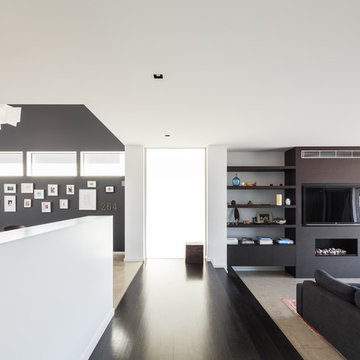
Katherine Lu
シドニーにあるラグジュアリーな巨大なコンテンポラリースタイルのおしゃれなLDK (白い壁、コンクリートの床、標準型暖炉、木材の暖炉まわり、埋込式メディアウォール、グレーの床) の写真
シドニーにあるラグジュアリーな巨大なコンテンポラリースタイルのおしゃれなLDK (白い壁、コンクリートの床、標準型暖炉、木材の暖炉まわり、埋込式メディアウォール、グレーの床) の写真
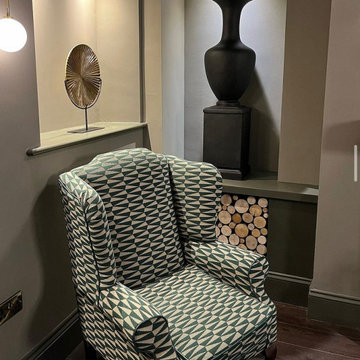
Work designed and completed while working for another employer. The communal lounge and dining areas were designed to be a plush and inviting space, perfect for relaxing with loved ones. The colour palette was inspired by the stunning Keswick hills, bringing the beauty of nature indoors.
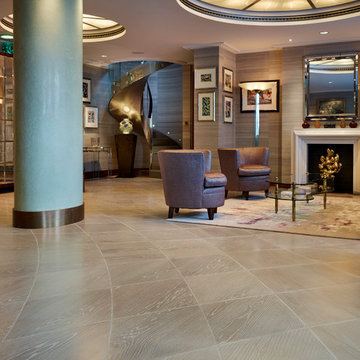
Living room by Key Interiors. Polished oak technical floor with bespoke design inlaid in polished concrete.
ロンドンにあるラグジュアリーな巨大なトランジショナルスタイルのおしゃれなリビング (グレーの壁、コルクフローリング、木材の暖炉まわり、テレビなし、グレーの床) の写真
ロンドンにあるラグジュアリーな巨大なトランジショナルスタイルのおしゃれなリビング (グレーの壁、コルクフローリング、木材の暖炉まわり、テレビなし、グレーの床) の写真
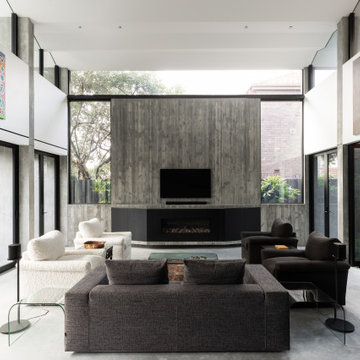
シドニーにあるラグジュアリーな巨大なコンテンポラリースタイルのおしゃれなリビング (マルチカラーの壁、コンクリートの床、標準型暖炉、木材の暖炉まわり、壁掛け型テレビ、グレーの床) の写真
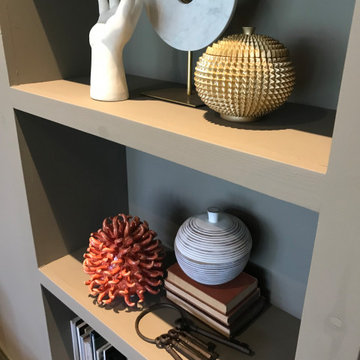
Work designed and completed while working for another employer. The communal lounge and dining areas were designed to be a plush and inviting space, perfect for relaxing with loved ones. The colour palette was inspired by the stunning Keswick hills, bringing the beauty of nature indoors.
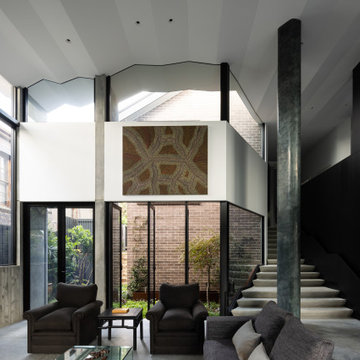
シドニーにあるラグジュアリーな巨大なコンテンポラリースタイルのおしゃれなリビング (マルチカラーの壁、コンクリートの床、標準型暖炉、木材の暖炉まわり、壁掛け型テレビ、グレーの床) の写真
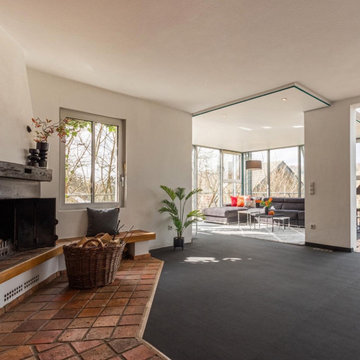
ケルンにあるお手頃価格の巨大なミッドセンチュリースタイルのおしゃれなLDK (白い壁、カーペット敷き、木材の暖炉まわり、グレーの床、全タイプの暖炉、全タイプの壁の仕上げ、黒い天井) の写真
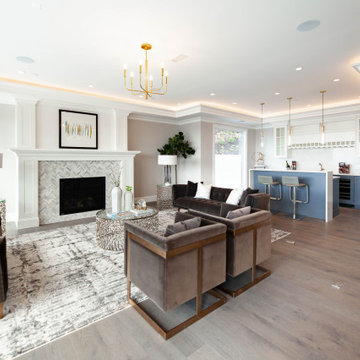
高級な巨大なトランジショナルスタイルのおしゃれなリビング (グレーの壁、無垢フローリング、標準型暖炉、木材の暖炉まわり、テレビなし、グレーの床、格子天井) の写真
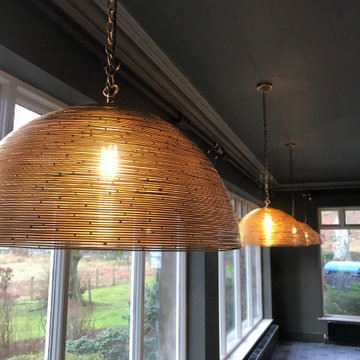
Work designed and completed while working for another employer. The communal lounge and dining areas were designed to be a plush and inviting space, perfect for relaxing with loved ones. The colour palette was inspired by the stunning Keswick hills, bringing the beauty of nature indoors.
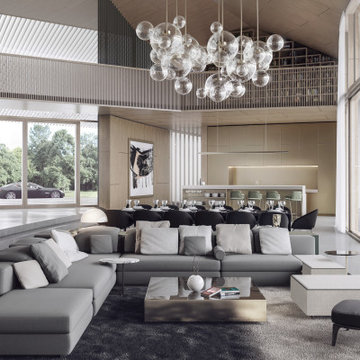
This Hamptons Villa celebrates summer living by opening up onto a spacious lawn bordered by lush vegetation complete with a 20 m pool. The villa is positioned on the north end of the site and opens in a large swooping arch both in plan and in elevation to the south. Upon approaching the villa from the North, one is struck by the verboding monolithic and opaque quality of the form. However, from the south the villa is completely open and porous.
Architecturally the villa speaks to the long tradition of gable roof residential architecture in the area. The villa is organized around a large double height great room which hosts all the social functions of the house; kitchen, dining, salon, library with loft and guestroom above. On either side of the great room are terraces that lead to the private master suite and bedrooms. As the program of the house gets more private the roof becomes lower.
Hosting artists is an integral part of the culture of the Hamptons. As such our Villa provides for a spacious artist’s studio to use while in residency at the villa.
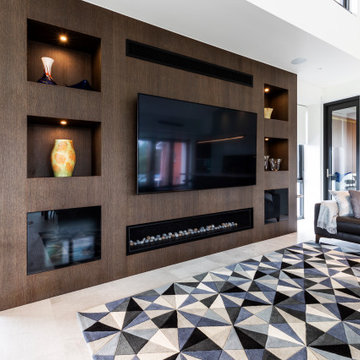
シドニーにあるラグジュアリーな巨大なモダンスタイルのおしゃれなリビング (白い壁、磁器タイルの床、全タイプの暖炉、木材の暖炉まわり、埋込式メディアウォール、グレーの床) の写真
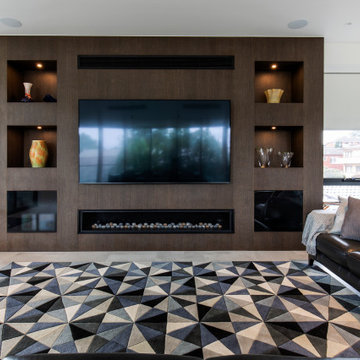
シドニーにあるラグジュアリーな巨大なモダンスタイルのおしゃれなリビング (白い壁、磁器タイルの床、全タイプの暖炉、木材の暖炉まわり、埋込式メディアウォール、グレーの床) の写真
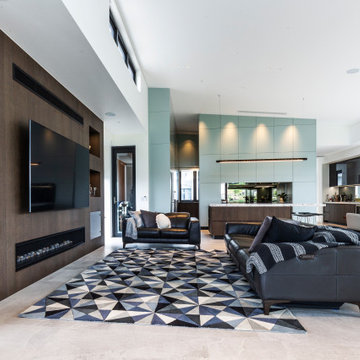
This open space living has everything that you will ever need, expansive kitchen joinery consisting of 81 cabinets, floor to ceiling joinery. Tv and fireplace joinery unit with built in media compartments
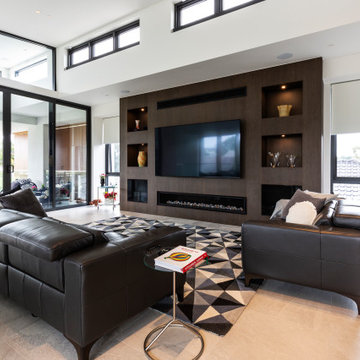
シドニーにあるラグジュアリーな巨大なモダンスタイルのおしゃれなリビング (白い壁、磁器タイルの床、全タイプの暖炉、木材の暖炉まわり、埋込式メディアウォール、グレーの床) の写真
巨大なリビング (木材の暖炉まわり、グレーの床) の写真
1
