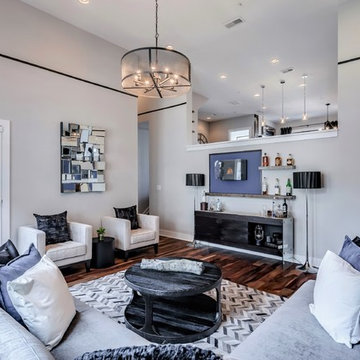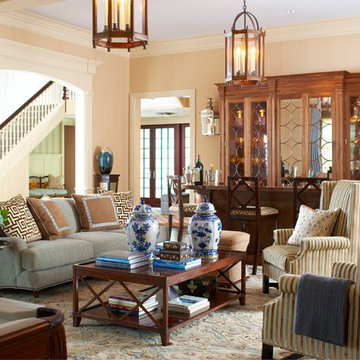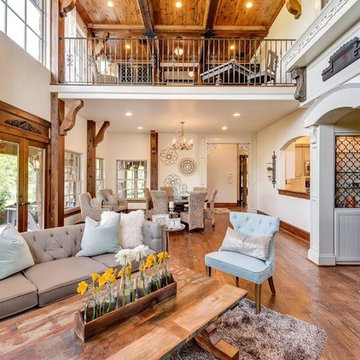リビングのホームバー (茶色い床、テレビなし、壁掛け型テレビ、ベージュの壁) の写真
絞り込み:
資材コスト
並び替え:今日の人気順
写真 1〜20 枚目(全 278 枚)

モスクワにある高級な巨大なトランジショナルスタイルのおしゃれなリビング (ベージュの壁、大理石の床、茶色い床、石材の暖炉まわり、標準型暖炉、壁掛け型テレビ) の写真
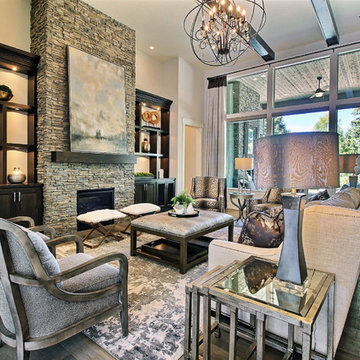
Paint by Sherwin Williams
Body Color - Agreeable Gray - SW 7029
Trim Color - Dover White - SW 6385
Media Room Wall Color - Accessible Beige - SW 7036
Interior Stone by Eldorado Stone
Stone Product Stacked Stone in Nantucket
Gas Fireplace by Heat & Glo
Flooring & Tile by Macadam Floor & Design
Hardwood by Kentwood Floors
Hardwood Product Originals Series - Milltown in Brushed Oak Calico
Kitchen Backsplash by Surface Art
Tile Product - Translucent Linen Glass Mosaic in Sand
Sinks by Decolav
Slab Countertops by Wall to Wall Stone Corp
Quartz Product True North Tropical White
Windows by Milgard Windows & Doors
Window Product Style Line® Series
Window Supplier Troyco - Window & Door
Window Treatments by Budget Blinds
Lighting by Destination Lighting
Fixtures by Crystorama Lighting
Interior Design by Creative Interiors & Design
Custom Cabinetry & Storage by Northwood Cabinets
Customized & Built by Cascade West Development
Photography by ExposioHDR Portland
Original Plans by Alan Mascord Design Associates
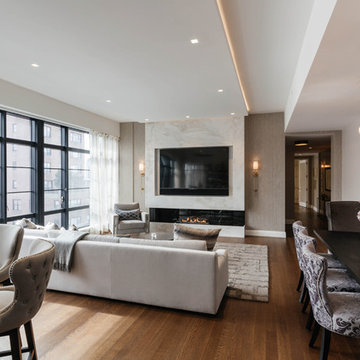
Harmonious grand room incorporating living, dining, and bar area. Photo Credit Nick Glimenakis
ニューヨークにある高級な中くらいなコンテンポラリースタイルのおしゃれなリビング (ベージュの壁、濃色無垢フローリング、吊り下げ式暖炉、石材の暖炉まわり、壁掛け型テレビ、茶色い床) の写真
ニューヨークにある高級な中くらいなコンテンポラリースタイルのおしゃれなリビング (ベージュの壁、濃色無垢フローリング、吊り下げ式暖炉、石材の暖炉まわり、壁掛け型テレビ、茶色い床) の写真
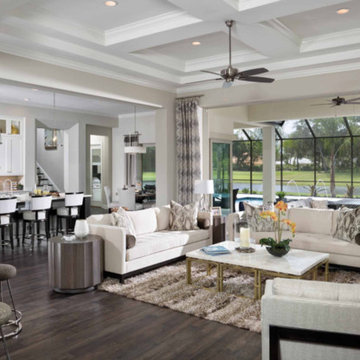
サンディエゴにある高級な広いトランジショナルスタイルのおしゃれなリビング (ベージュの壁、濃色無垢フローリング、暖炉なし、テレビなし、茶色い床) の写真
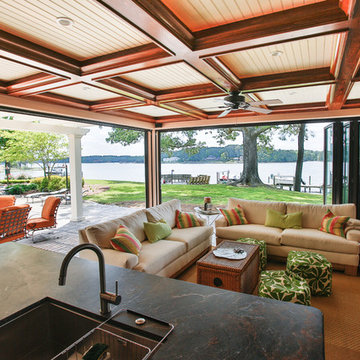
This was an addition to an existing house to expand the size of the kitchen and raise the ceiling. We also constructed an outdoor kitchen with collapsing glass walls and a slate roof.
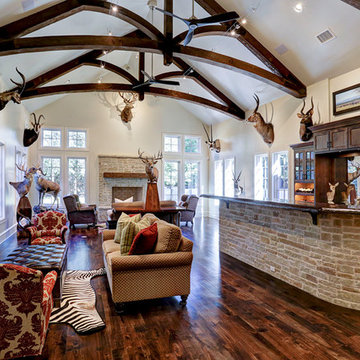
The first thing you'll probably notice is all the mounted animal trophies. While gazing, you might also take pause to admire those stunning reclaimed timber trusses on the ceiling.
See more of this Houston home:
https://www.southerngreenbuilders.com/hunting-trophy-room-reclaimed-timber
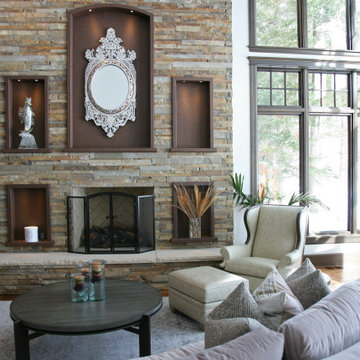
The two story great room has three walls of full height windows and a stone fireplace that never ends. There are great views and incredible light in this lakeside viewing room all day long. The round sectional is inviting, as is the custom wing chair with ottoman.

Mountain Peek is a custom residence located within the Yellowstone Club in Big Sky, Montana. The layout of the home was heavily influenced by the site. Instead of building up vertically the floor plan reaches out horizontally with slight elevations between different spaces. This allowed for beautiful views from every space and also gave us the ability to play with roof heights for each individual space. Natural stone and rustic wood are accented by steal beams and metal work throughout the home.
(photos by Whitney Kamman)
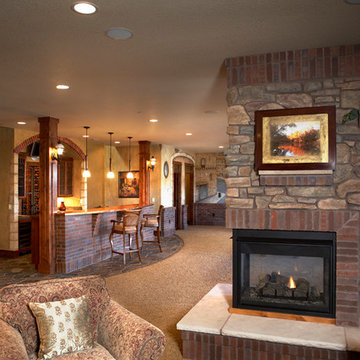
Stainmaster carpet with slate flooring at wet bar
デンバーにある広いトラディショナルスタイルのおしゃれなリビング (ベージュの壁、カーペット敷き、両方向型暖炉、テレビなし、茶色い床) の写真
デンバーにある広いトラディショナルスタイルのおしゃれなリビング (ベージュの壁、カーペット敷き、両方向型暖炉、テレビなし、茶色い床) の写真
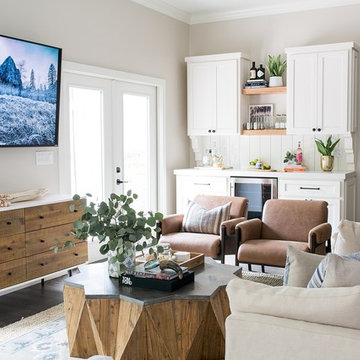
Boho Family Living Room
サクラメントにあるトランジショナルスタイルのおしゃれなリビングのホームバー (ベージュの壁、濃色無垢フローリング、壁掛け型テレビ、茶色い床) の写真
サクラメントにあるトランジショナルスタイルのおしゃれなリビングのホームバー (ベージュの壁、濃色無垢フローリング、壁掛け型テレビ、茶色い床) の写真

Great room kitchen. Removed load bearing wall, relocated staircase, added new floating staircase, skylights and large twelve foot sliding glass doors. Replaced fireplace with contemporary ribbon fireplace and tile surround.
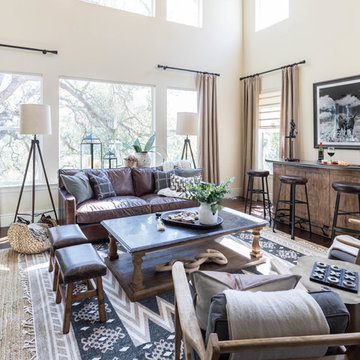
mountain home, tahoe cabin
サクラメントにあるラグジュアリーな広いラスティックスタイルのおしゃれなリビングのホームバー (ベージュの壁、濃色無垢フローリング、テレビなし、茶色い床) の写真
サクラメントにあるラグジュアリーな広いラスティックスタイルのおしゃれなリビングのホームバー (ベージュの壁、濃色無垢フローリング、テレビなし、茶色い床) の写真
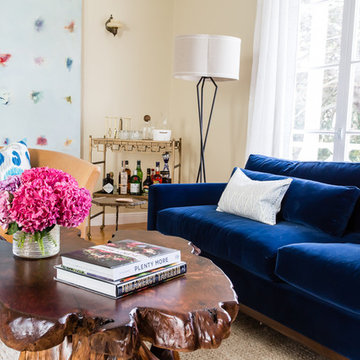
Gillian Walsworth
サンフランシスコにある高級な中くらいなトランジショナルスタイルのおしゃれなリビング (ベージュの壁、淡色無垢フローリング、コーナー設置型暖炉、テレビなし、漆喰の暖炉まわり、茶色い床) の写真
サンフランシスコにある高級な中くらいなトランジショナルスタイルのおしゃれなリビング (ベージュの壁、淡色無垢フローリング、コーナー設置型暖炉、テレビなし、漆喰の暖炉まわり、茶色い床) の写真
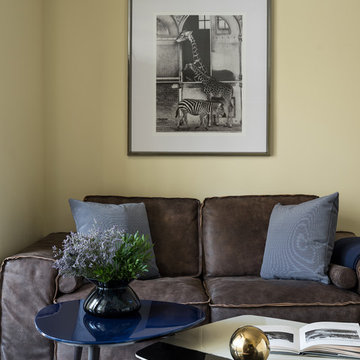
Необходимо было предусмотреть гостевое спальное место с возможностью размещения 2х человек : эту функцию выполняет раскладной диван в гостиной
Архитекторы:
Дарья Кроткова, Елена Сухинина
Фото:
Михаил Лоскутов
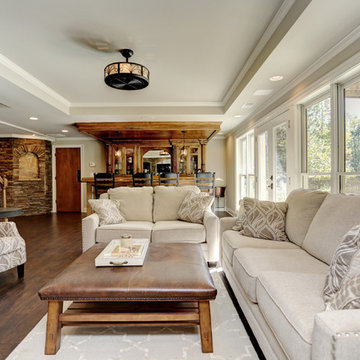
Seating Area
アトランタにあるお手頃価格の中くらいなトラディショナルスタイルのおしゃれなリビング (ベージュの壁、クッションフロア、壁掛け型テレビ、茶色い床) の写真
アトランタにあるお手頃価格の中くらいなトラディショナルスタイルのおしゃれなリビング (ベージュの壁、クッションフロア、壁掛け型テレビ、茶色い床) の写真
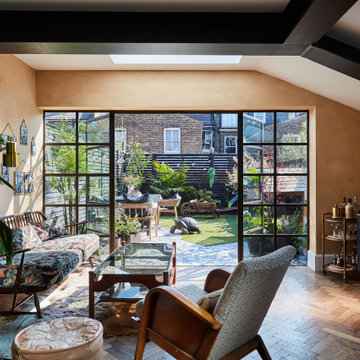
ロンドンにある中くらいなエクレクティックスタイルのおしゃれなリビングのホームバー (ベージュの壁、無垢フローリング、暖炉なし、テレビなし、茶色い床、表し梁、アクセントウォール) の写真
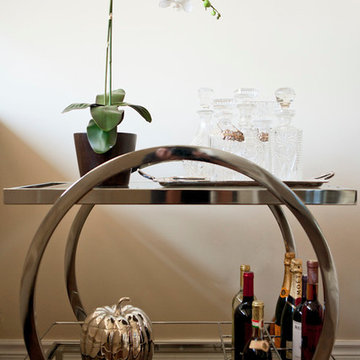
Stainless steel and glass bar cart with crystal decanters.
Alex Earl Gray
トロントにあるお手頃価格の中くらいなエクレクティックスタイルのおしゃれなリビング (ベージュの壁、無垢フローリング、テレビなし、茶色い床) の写真
トロントにあるお手頃価格の中くらいなエクレクティックスタイルのおしゃれなリビング (ベージュの壁、無垢フローリング、テレビなし、茶色い床) の写真
リビングのホームバー (茶色い床、テレビなし、壁掛け型テレビ、ベージュの壁) の写真
1
