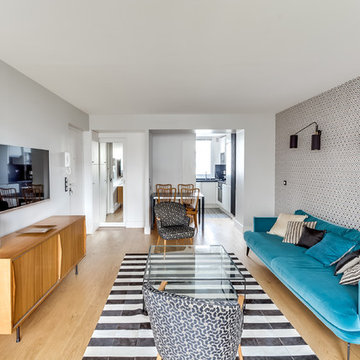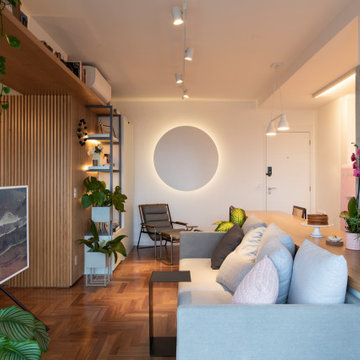小さなリビング (茶色い床、青いソファ) の写真
絞り込み:
資材コスト
並び替え:今日の人気順
写真 1〜20 枚目(全 28 枚)
1/4
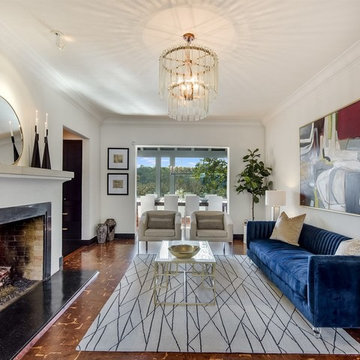
We loved giving this historic home a bit of glam.
オースティンにある小さな地中海スタイルのおしゃれなリビング (白い壁、無垢フローリング、標準型暖炉、茶色い床、レンガの暖炉まわり、青いソファ) の写真
オースティンにある小さな地中海スタイルのおしゃれなリビング (白い壁、無垢フローリング、標準型暖炉、茶色い床、レンガの暖炉まわり、青いソファ) の写真
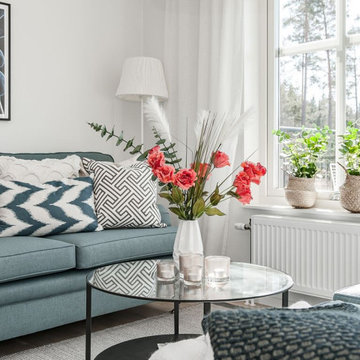
Planering av inköp av inredning, moodboard, styling
ストックホルムにある小さなトランジショナルスタイルのおしゃれなリビング (白い壁、無垢フローリング、茶色い床、青いソファ) の写真
ストックホルムにある小さなトランジショナルスタイルのおしゃれなリビング (白い壁、無垢フローリング、茶色い床、青いソファ) の写真
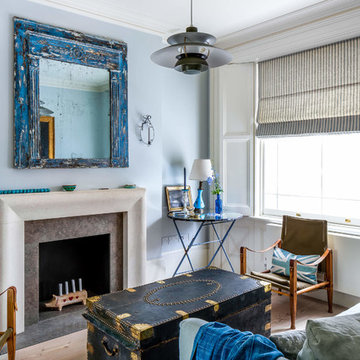
Andrew Beasley
ロンドンにある小さなトラディショナルスタイルのおしゃれなリビング (青い壁、淡色無垢フローリング、標準型暖炉、テレビなし、茶色い床、青いソファ) の写真
ロンドンにある小さなトラディショナルスタイルのおしゃれなリビング (青い壁、淡色無垢フローリング、標準型暖炉、テレビなし、茶色い床、青いソファ) の写真

Sun, sand, surf, and some homosexuality. Welcome to Ptown! Our home is inspired by summer breezes, local flair, and a passion for togetherness. We created layers using natural fibers, textual grasscloths, “knotty” artwork, and one-of-a-kind vintage finds. Brass metals, exposed ceiling planks, and unkempt linens provide beachside casualness.
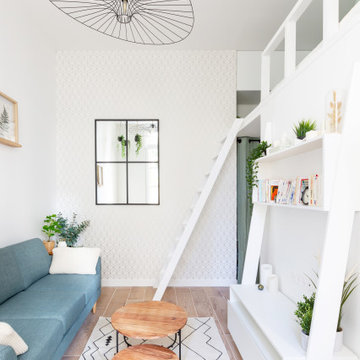
Un coin salon avec un canapé de belle taille, tapis et tables basses devant ce meuble télévision faisant aussi office de bibliothèque. Souligné par un papier peint géométrique discret en fond, avec un miroir industriel style "fenêtre" en réponse aux grandes fenêtres d'en face pour créer de la profondeur et une autre "vue". L'ensemble est bien souligné par cette grande suspension filaire et aérienne.
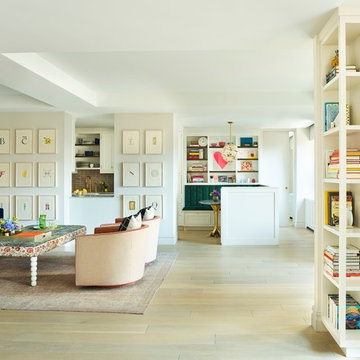
Photos by Annie Schlechter
ニューヨークにあるお手頃価格の小さなエクレクティックスタイルのおしゃれなリビング (淡色無垢フローリング、茶色い床、白い壁、青いソファ) の写真
ニューヨークにあるお手頃価格の小さなエクレクティックスタイルのおしゃれなリビング (淡色無垢フローリング、茶色い床、白い壁、青いソファ) の写真
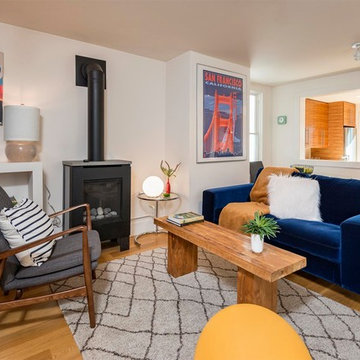
For a single woman working in downtown San Francisco, we were tasked with remodeling her 500 sq.ft. Victorian garden condo. We brought in more light by enlarging most of the openings to the rear and adding a sliding glass door in the kitchen. The kitchen features custom zebrawood cabinets, CaesarStone counters, stainless steel appliances and a large, deep square sink. The bathroom features a wall-hung Duravit vanity and toilet, recessed lighting, custom, built-in medicine cabinets and geometric glass tile. Wood tones in the kitchen and bath add a note of warmth to the clean modern lines. We designed a soft blue custom desk/tv unit and white bookshelves in the living room to make the most out of the space available. A modern JØTUL fireplace stove heats the space stylishly. We replaced all of the Victorian trim throughout with clean, modern trim and organized the ducts and pipes into soffits to create as orderly look as possible with the existing conditions.
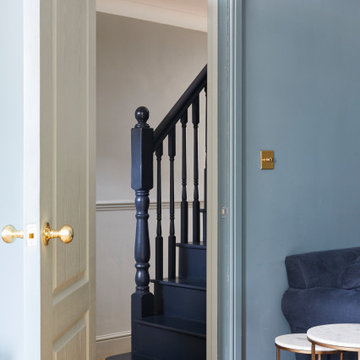
ロンドンにあるお手頃価格の小さなトランジショナルスタイルのおしゃれな独立型リビング (ライブラリー、青い壁、無垢フローリング、壁掛け型テレビ、茶色い床、塗装板張りの壁、青いソファ、白い天井) の写真
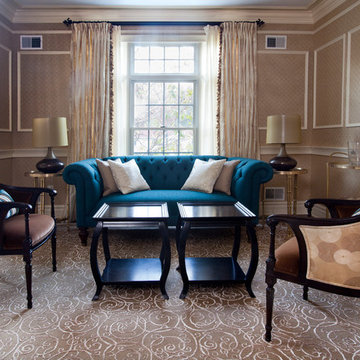
Eclectic formal sitting room in gold and blue. Andy Foster Photography
ロサンゼルスにある小さなトラディショナルスタイルのおしゃれなリビング (ベージュの壁、濃色無垢フローリング、茶色い床、青いソファ) の写真
ロサンゼルスにある小さなトラディショナルスタイルのおしゃれなリビング (ベージュの壁、濃色無垢フローリング、茶色い床、青いソファ) の写真
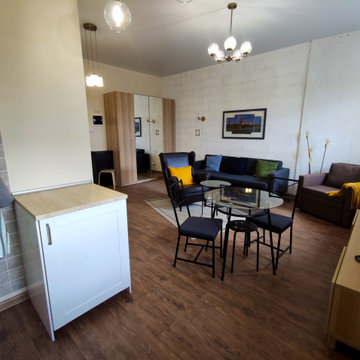
Бюджетный ремонт квартиры-студии в стиле Лофт
モスクワにある低価格の小さなインダストリアルスタイルのおしゃれなLDK (ベージュの壁、ラミネートの床、茶色い床、青いソファ) の写真
モスクワにある低価格の小さなインダストリアルスタイルのおしゃれなLDK (ベージュの壁、ラミネートの床、茶色い床、青いソファ) の写真
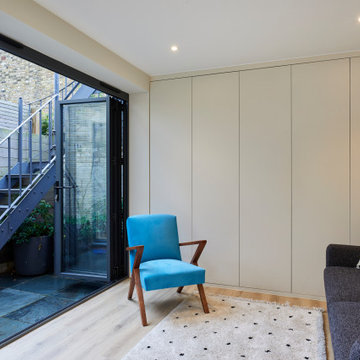
The snug used to be the kitchen in the old layout. We added bi-fold doors and a storage wall to house the mega-flow heating system and other bulky items. The bi-fold doors make the most of the minimal courtyard and access to the deck above.
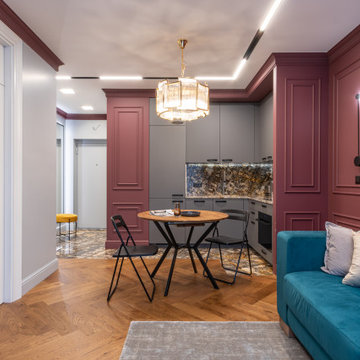
Вид из мягкой зоны на кухонный гарнитур. Чтобы сбалансировать пространство и не перетягивать внимание на кухонный гарнитур, были выбраны лаконичные ровные фасады серого цвета.
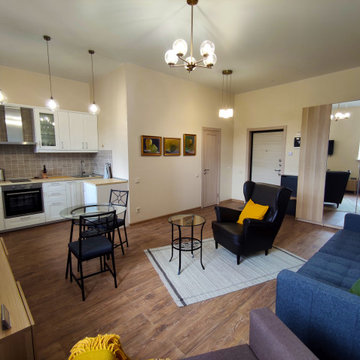
Бюджетный ремонт квартиры-студии в стиле Лофт
モスクワにある低価格の小さなインダストリアルスタイルのおしゃれなLDK (ベージュの壁、ラミネートの床、茶色い床、青いソファ、白い天井) の写真
モスクワにある低価格の小さなインダストリアルスタイルのおしゃれなLDK (ベージュの壁、ラミネートの床、茶色い床、青いソファ、白い天井) の写真
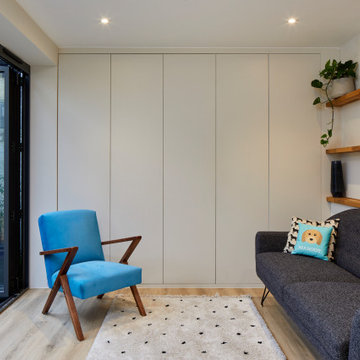
The snug used to be the kitchen in the old layout. We added bi-fold doors and a storage wall to house the mega-flow heating system and other bulky items. The bi-fold doors make the most of the minimal courtyard and access to the deck above.
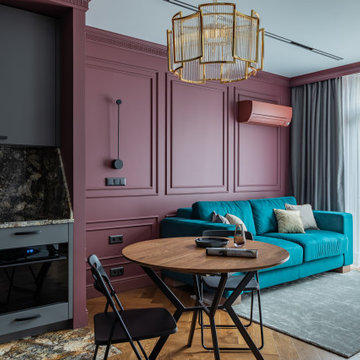
Вид от кухни на гостиную. Бирюзовый диван поддерживает сочный цвет стен и горчичные вкрапления на граните
サンクトペテルブルクにあるお手頃価格の小さなトランジショナルスタイルのおしゃれなリビング (赤い壁、無垢フローリング、暖炉なし、据え置き型テレビ、茶色い床、青いソファ) の写真
サンクトペテルブルクにあるお手頃価格の小さなトランジショナルスタイルのおしゃれなリビング (赤い壁、無垢フローリング、暖炉なし、据え置き型テレビ、茶色い床、青いソファ) の写真
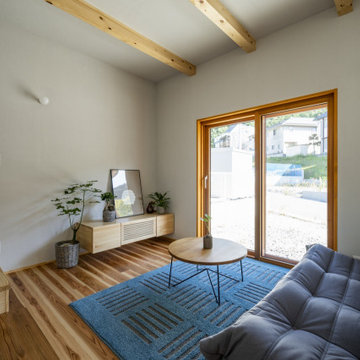
余計なものはいらない小さな家がいい。
漆喰や無垢材、自然素材をたくさん使いたい。
木製サッシを使って高断熱住宅にしたい。
子上がりの和室をつくって本棚を。
無垢フローリングは杉の圧密フロアを選びました。
家族みんなで動線を考え、たったひとつ間取りにたどり着いた。
光と風を取り入れ、快適に暮らせるようなつくりを。
こだわりは(UA値)0.28(C値)0.20の高性能なつくり。
そんな理想を取り入れた建築計画を一緒に考えました。
そして、家族の想いがまたひとつカタチになりました。
家族構成:30代夫婦+子供2人
施工面積: 89.43㎡(27.05坪)
竣工:2022年10月
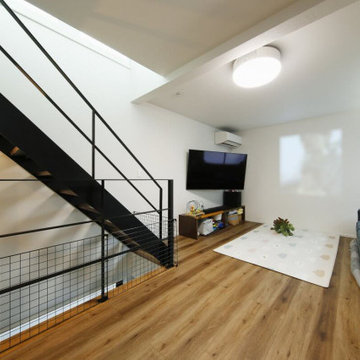
ダイニング・キッチンと一体感をもたせた2階リビング。シースルーのアイアン階段が光と視線を通し、奥行きに加えて上下にも抜け感のある空間設計。
東京都下にある高級な小さなモダンスタイルのおしゃれなリビング (白い壁、無垢フローリング、暖炉なし、壁掛け型テレビ、茶色い床、クロスの天井、壁紙、青いソファ、白い天井) の写真
東京都下にある高級な小さなモダンスタイルのおしゃれなリビング (白い壁、無垢フローリング、暖炉なし、壁掛け型テレビ、茶色い床、クロスの天井、壁紙、青いソファ、白い天井) の写真
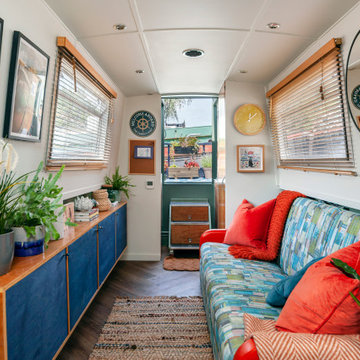
お手頃価格の小さなエクレクティックスタイルのおしゃれな独立型リビング (ライブラリー、緑の壁、無垢フローリング、薪ストーブ、タイルの暖炉まわり、テレビなし、茶色い床、板張り天井、板張り壁、青いソファ) の写真
小さなリビング (茶色い床、青いソファ) の写真
1
