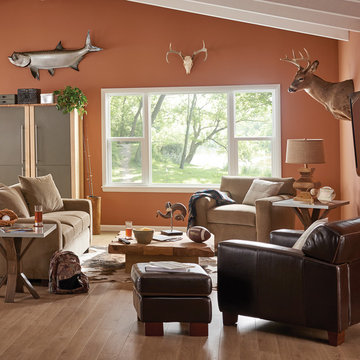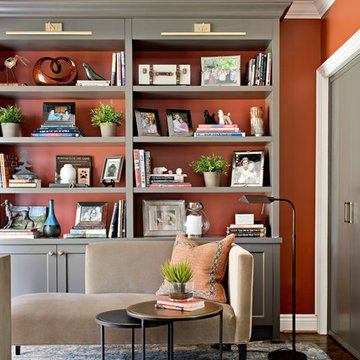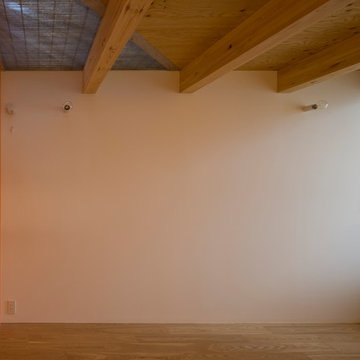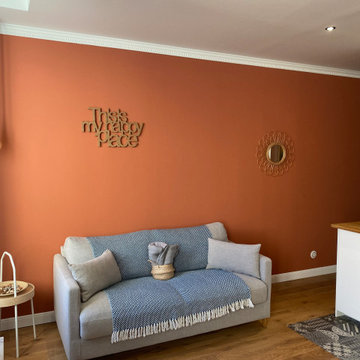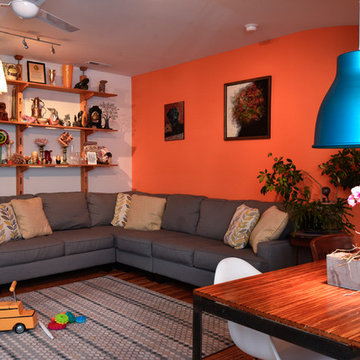リビング
絞り込み:
資材コスト
並び替え:今日の人気順
写真 1〜20 枚目(全 45 枚)
1/5
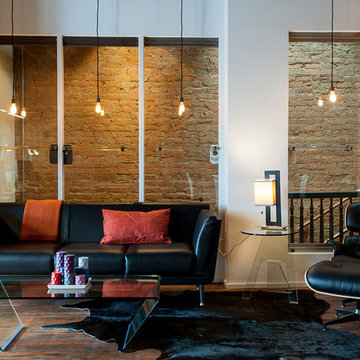
Eames lounge chair and herman miller sofa combined with contemporary glass tables are combined for the perfect balance of old and new in this historic space. The glass 'windows' are the building's original storefront doors repurposed.
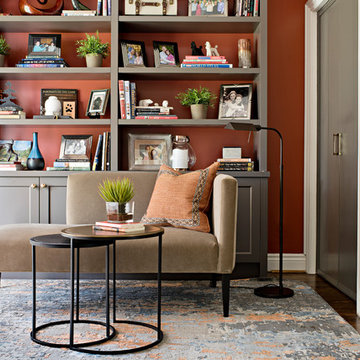
Mike Chajecki
トロントにある高級な小さなトランジショナルスタイルのおしゃれな独立型リビング (ライブラリー、オレンジの壁、濃色無垢フローリング、暖炉なし、テレビなし、茶色い床) の写真
トロントにある高級な小さなトランジショナルスタイルのおしゃれな独立型リビング (ライブラリー、オレンジの壁、濃色無垢フローリング、暖炉なし、テレビなし、茶色い床) の写真
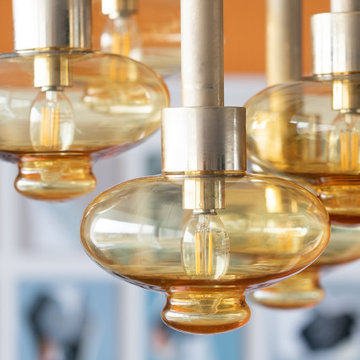
we completely revised this space. everything was ripped out from tiles to windows to floor to heating. we helped the client by setting up and overseeing this process, and by adding ideas to his vision to really complete the spaces for him. the results were pretty perfect.
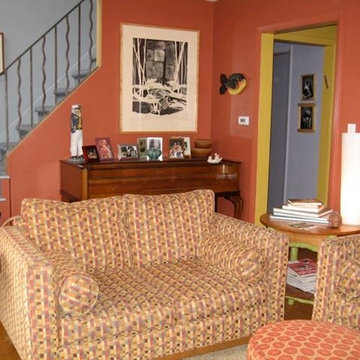
ミルウォーキーにあるお手頃価格の小さなエクレクティックスタイルのおしゃれなリビング (埋込式メディアウォール、オレンジの壁、無垢フローリング、暖炉なし、茶色い床) の写真
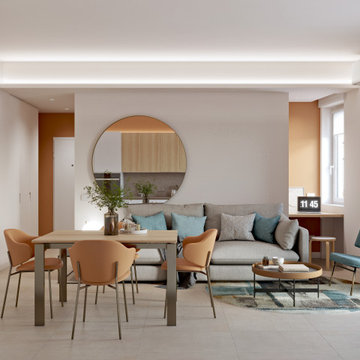
Piccolo soggiorno in appartamento a Milano.
Cucina lineare con basi color canapa e pensili finitura essenza di rovere. Spazio TV in continuità sulla parete.
Controsoffitto decorativo con illuminazione integrata a delimitare la zona ingresso e piccolo angolo studio.
Divano confortevole e tavolo allungabile.
Pavimento in gres porcellanato formato 75x75.
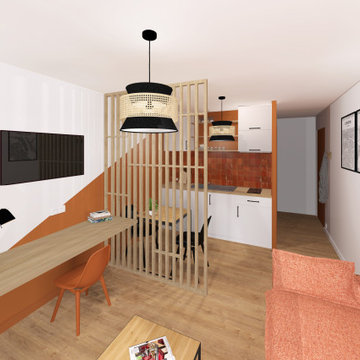
Il s'agit d'un studio de 20m2 agencé et optimisé pour y vivre confortablement.
L'espace salon se transforme en espace chambre pour la nuit. La zone repas est séparée du reste de la pièce par un claustra qui permet de manger et cuisiner tranquillement. Côté salle de bain, une douche à l'italienne, un meuble vasque et du rangement.
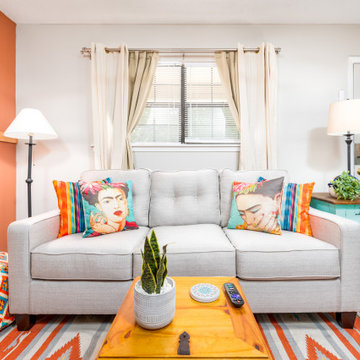
ニューオリンズにある小さなサンタフェスタイルのおしゃれな独立型リビング (オレンジの壁、クッションフロア、茶色い床) の写真
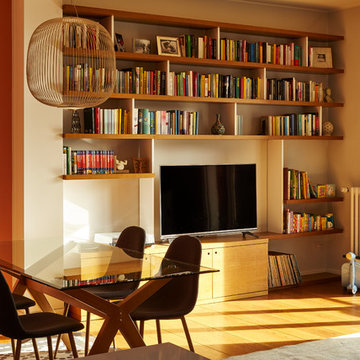
Pranzo-soggiorno.
Foto di Filippo Pincolini
ミラノにある高級な小さなモダンスタイルのおしゃれなLDK (ライブラリー、オレンジの壁、濃色無垢フローリング、茶色い床) の写真
ミラノにある高級な小さなモダンスタイルのおしゃれなLDK (ライブラリー、オレンジの壁、濃色無垢フローリング、茶色い床) の写真
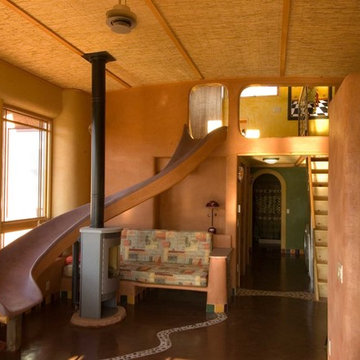
A slide built with gypsum plaster over lathe provides a playful descent from the loft. Stone inlays in the adobe floor and cabinets. Reed fencing panels for finish ceiling.
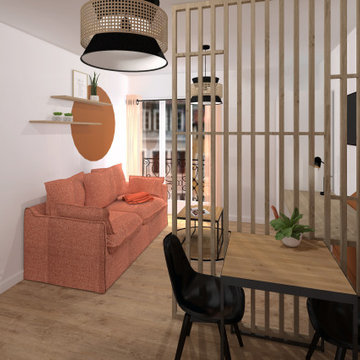
Il s'agit d'un studio de 20m2 agencé et optimisé pour y vivre confortablement.
L'espace salon se transforme en espace chambre pour la nuit. La zone repas est séparée du reste de la pièce par un claustra qui permet de manger et cuisiner tranquillement. Côté salle de bain, une douche à l'italienne, un meuble vasque et du rangement.
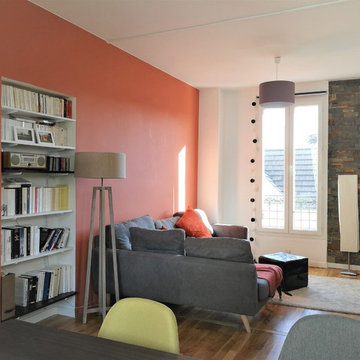
Emmanuelle Lachenait
パリにある低価格の小さなコンテンポラリースタイルのおしゃれな独立型リビング (オレンジの壁、無垢フローリング、暖炉なし、据え置き型テレビ、茶色い床) の写真
パリにある低価格の小さなコンテンポラリースタイルのおしゃれな独立型リビング (オレンジの壁、無垢フローリング、暖炉なし、据え置き型テレビ、茶色い床) の写真
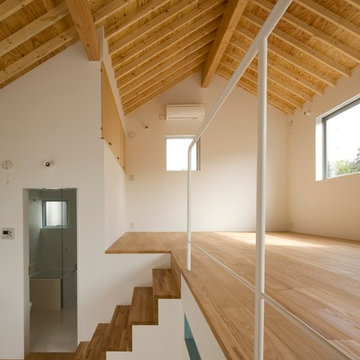
南北にスキップする二階。天井は構造材をあらわしています。
Photo by 吉田誠
東京23区にあるお手頃価格の小さなモダンスタイルのおしゃれなリビング (オレンジの壁、合板フローリング、暖炉なし、茶色い床) の写真
東京23区にあるお手頃価格の小さなモダンスタイルのおしゃれなリビング (オレンジの壁、合板フローリング、暖炉なし、茶色い床) の写真
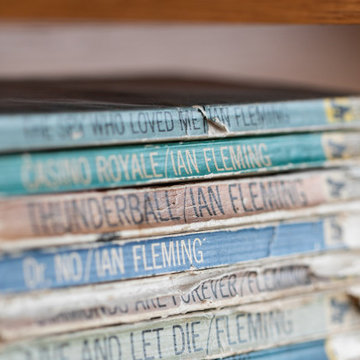
we completely revised this space. everything was ripped out from tiles to windows to floor to heating. we helped the client by setting up and overseeing this process, and by adding ideas to his vision to really complete the spaces for him. the results were pretty perfect.
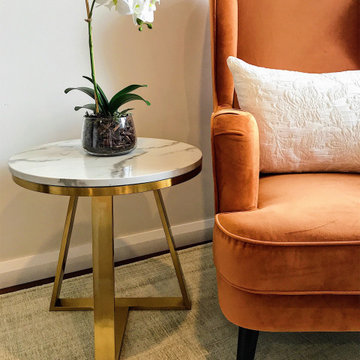
This unused space was repurposed for my client's need to create a warm inviting space for a new Coaching business. The space allows a professional and welcoming setting for clients to comfortably discuss thier pursuits, as well as a bright & invigorationg office space for the owner. "This is amazing!" were the words continually uttered from my client! She was very excited and keen to commence utilizing the space and envisaging its potential.
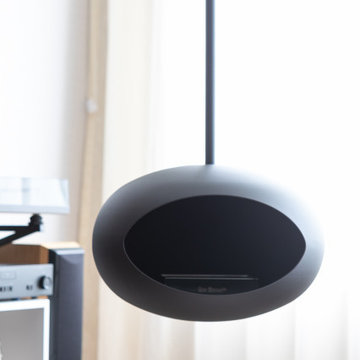
we completely revised this space. everything was ripped out from tiles to windows to floor to heating. we helped the client by setting up and overseeing this process, and by adding ideas to his vision to really complete the spaces for him. the results were pretty perfect.
1
