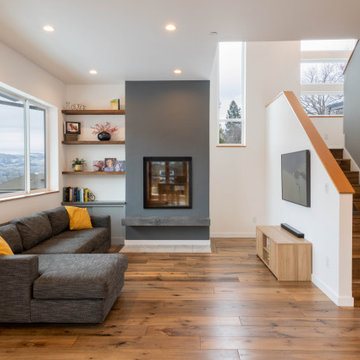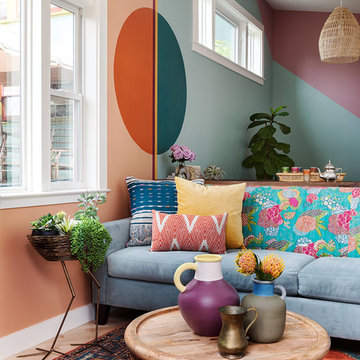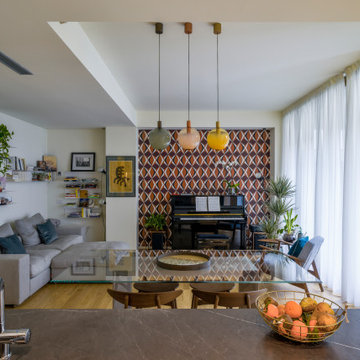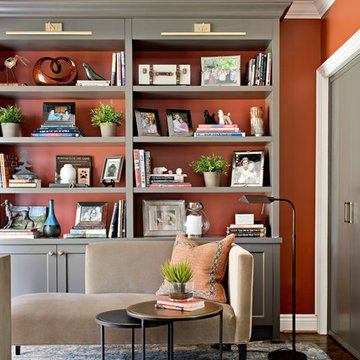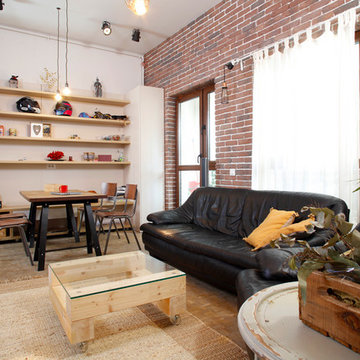小さなリビング (茶色い床、マルチカラーの床、マルチカラーの壁、オレンジの壁) の写真
絞り込み:
資材コスト
並び替え:今日の人気順
写真 1〜20 枚目(全 193 枚)
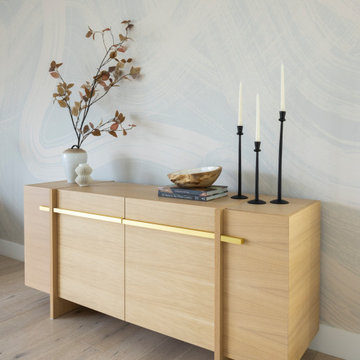
Light blue patterned wall paper, natural wood credenza with gold accents, ceramic pottery, black tapers, and decorative books by Jubilee Interiors in Los Angeles, California
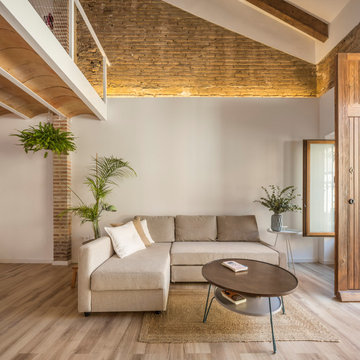
Salón. Espacio en doble altura.
バレンシアにある小さな地中海スタイルのおしゃれなLDK (マルチカラーの壁、ラミネートの床、テレビなし、茶色い床、表し梁、レンガ壁) の写真
バレンシアにある小さな地中海スタイルのおしゃれなLDK (マルチカラーの壁、ラミネートの床、テレビなし、茶色い床、表し梁、レンガ壁) の写真
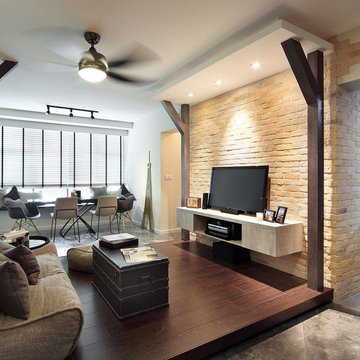
Chapter One Interiors and Ambient Lounge SG helped create this beautiful lower level apartment with exposed brick that uses is light and comfortable for living. The very small living room space is solved by using the Ambient Lounge Twin Couch bean bag and Vera Table as it's showpiece furniture. The tone of the Eco Weave fabric balances the exposed brick and wood features and creates light textures that make the feeling so relax but stylish.
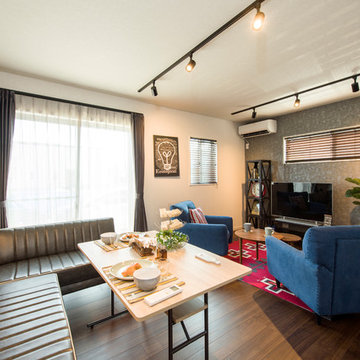
TH2016.08_Vintage_Kitakawazoe
他の地域にある小さなコンテンポラリースタイルのおしゃれなLDK (マルチカラーの壁、無垢フローリング、据え置き型テレビ、茶色い床) の写真
他の地域にある小さなコンテンポラリースタイルのおしゃれなLDK (マルチカラーの壁、無垢フローリング、据え置き型テレビ、茶色い床) の写真
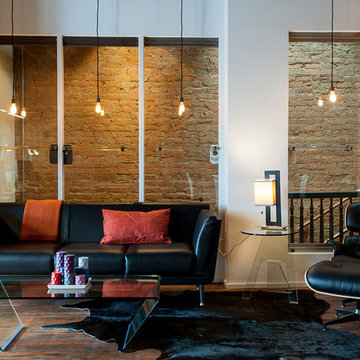
Eames lounge chair and herman miller sofa combined with contemporary glass tables are combined for the perfect balance of old and new in this historic space. The glass 'windows' are the building's original storefront doors repurposed.
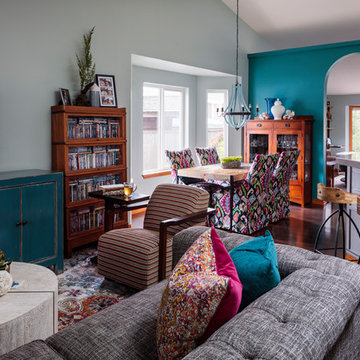
Based on other life priorities, not all of our work with clients happens at once. When we first met, we pulled up their carpet and installed hardy laminate flooring, along with new baseboards, interior doors and painting. A year later we cosmetically remodeled the kitchen installing new countertops, painting the cabinets and installing new fittings, hardware and a backsplash. Then a few years later the big game changer for the interior came when we updated their furnishings in the living room and family room, and remodeled their living room fireplace.
For more about Angela Todd Studios, click here: https://www.angelatoddstudios.com/
To learn more about this project, click here: https://www.angelatoddstudios.com/portfolio/cooper-mountain-jewel/

I built this on my property for my aging father who has some health issues. Handicap accessibility was a factor in design. His dream has always been to try retire to a cabin in the woods. This is what he got.
It is a 1 bedroom, 1 bath with a great room. It is 600 sqft of AC space. The footprint is 40' x 26' overall.
The site was the former home of our pig pen. I only had to take 1 tree to make this work and I planted 3 in its place. The axis is set from root ball to root ball. The rear center is aligned with mean sunset and is visible across a wetland.
The goal was to make the home feel like it was floating in the palms. The geometry had to simple and I didn't want it feeling heavy on the land so I cantilevered the structure beyond exposed foundation walls. My barn is nearby and it features old 1950's "S" corrugated metal panel walls. I used the same panel profile for my siding. I ran it vertical to match the barn, but also to balance the length of the structure and stretch the high point into the canopy, visually. The wood is all Southern Yellow Pine. This material came from clearing at the Babcock Ranch Development site. I ran it through the structure, end to end and horizontally, to create a seamless feel and to stretch the space. It worked. It feels MUCH bigger than it is.
I milled the material to specific sizes in specific areas to create precise alignments. Floor starters align with base. Wall tops adjoin ceiling starters to create the illusion of a seamless board. All light fixtures, HVAC supports, cabinets, switches, outlets, are set specifically to wood joints. The front and rear porch wood has three different milling profiles so the hypotenuse on the ceilings, align with the walls, and yield an aligned deck board below. Yes, I over did it. It is spectacular in its detailing. That's the benefit of small spaces.
Concrete counters and IKEA cabinets round out the conversation.
For those who cannot live tiny, I offer the Tiny-ish House.
Photos by Ryan Gamma
Staging by iStage Homes
Design Assistance Jimmy Thornton
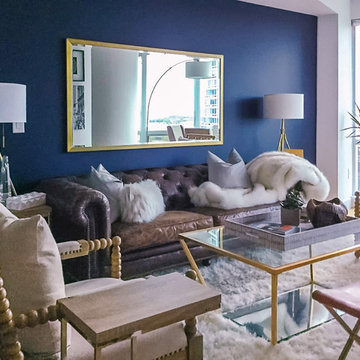
The room is now ready for lounging and/or entertaining. The deep, comfortable, classic Chesterfield leather sofa is a modern way to introduce a classic piece. By incorporating additional seating, x-stools, and minimal accent tables, we delivered on our client's wish for a space that can easily accommodate a group of 7 (seats 11 people including the dining nook). The integration of mirrored and glass surfaces reflects the natural light from the oversized windows balancing out the heavier pieces and textures to maintain an open and airy feel.
Photography: NICHEdg

Living Area
サリーにある小さなカントリー風のおしゃれなリビング (マルチカラーの壁、淡色無垢フローリング、薪ストーブ、漆喰の暖炉まわり、テレビなし、茶色い床、表し梁) の写真
サリーにある小さなカントリー風のおしゃれなリビング (マルチカラーの壁、淡色無垢フローリング、薪ストーブ、漆喰の暖炉まわり、テレビなし、茶色い床、表し梁) の写真
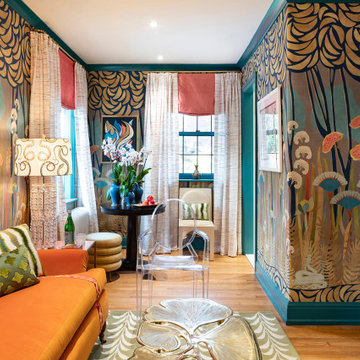
ニューヨークにある高級な小さなエクレクティックスタイルのおしゃれなリビング (マルチカラーの壁、淡色無垢フローリング、暖炉なし、テレビなし、茶色い床) の写真
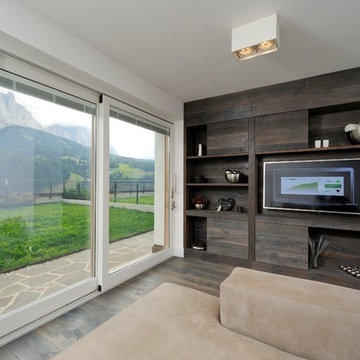
他の地域にある小さなコンテンポラリースタイルのおしゃれなLDK (ライブラリー、マルチカラーの壁、無垢フローリング、壁掛け型テレビ、茶色い床) の写真
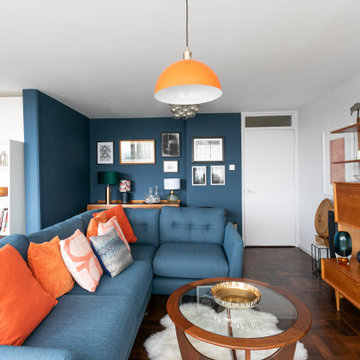
we completely revised this space. everything was ripped out from tiles to windows to floor to heating. we helped the client by setting up and overseeing this process, and by adding ideas to his vision to really complete the spaces for him. the results were pretty perfect.
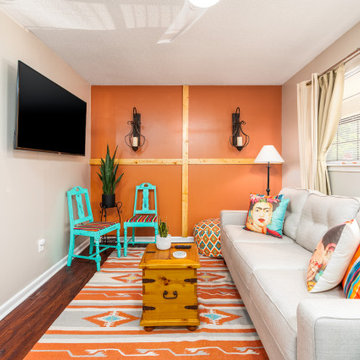
ニューオリンズにある小さなサンタフェスタイルのおしゃれな独立型リビング (オレンジの壁、クッションフロア、茶色い床) の写真
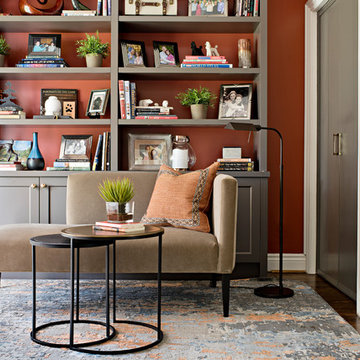
Mike Chajecki
トロントにある高級な小さなトランジショナルスタイルのおしゃれな独立型リビング (ライブラリー、オレンジの壁、濃色無垢フローリング、暖炉なし、テレビなし、茶色い床) の写真
トロントにある高級な小さなトランジショナルスタイルのおしゃれな独立型リビング (ライブラリー、オレンジの壁、濃色無垢フローリング、暖炉なし、テレビなし、茶色い床) の写真
小さなリビング (茶色い床、マルチカラーの床、マルチカラーの壁、オレンジの壁) の写真
1
