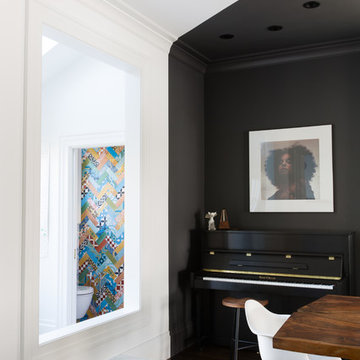広いリビング (黒い床、ミュージックルーム) の写真
絞り込み:
資材コスト
並び替え:今日の人気順
写真 1〜20 枚目(全 29 枚)
1/4
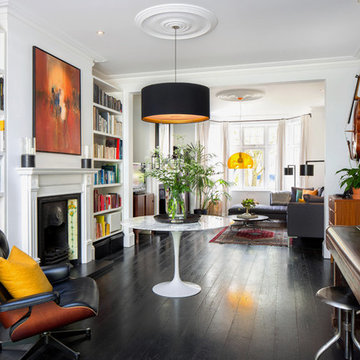
ハンブルクにある広いコンテンポラリースタイルのおしゃれなLDK (ミュージックルーム、白い壁、濃色無垢フローリング、石材の暖炉まわり、標準型暖炉、テレビなし、黒い床) の写真

The living room contains a 10,000 record collection on an engineered bespoke steel shelving system anchored to the wall and foundation. White oak ceiling compliments the dark material palette and curvy, colorful furniture finishes the ensemble.
We dropped the kitchen ceiling to be lower than the living room by 24 inches. This allows us to have a clerestory window where natural light as well as a view of the roof garden from the sofa. This roof garden consists of soil, meadow grasses and agave which thermally insulates the kitchen space below. Wood siding of the exterior wraps into the house at the south end of the kitchen concealing a pantry and panel-ready column, FIsher&Paykel refrigerator and freezer as well as a coffee bar. The dark smooth stucco of the exterior roof overhang wraps inside to the kitchen ceiling passing the wide screen windows facing the street.
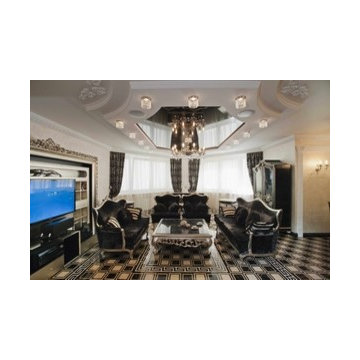
The interior consists of custom handmade products of natural wood, fretwork, stretched lacquered ceilings, OICOS decorative paints.
Study room is individually designed and built of ash-tree with use of natural fabrics. Apartment layout was changed: studio and bathroom were redesigned, two wardrobes added to bedroom, and sauna and moistureproof TV mounted on wall — to the bathroom.
Explication
1. Hallway – 20.63 м2
2. Guest bathroom – 4.82 м2
3. Study room – 17.11 м2
4. Living room – 36.27 м2
5. Dining room – 13.78 м2
6. Kitchen – 13.10 м2
7. Bathroom – 7.46 м2
8. Sauna – 2.71 м2
9. Bedroom – 24.51 м2
10. Nursery – 20.39 м2
11. Kitchen balcony – 6.67 м2
12. Bedroom balcony – 6.48 м2
Floor area – 160.78 м2
Balcony area – 13.15 м2
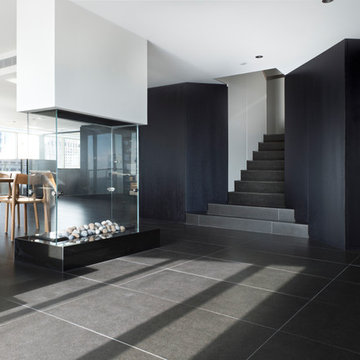
The custom designed fireplace allows for an open plan so that the kitchen has access to views across the room.
ニューヨークにある広いコンテンポラリースタイルのおしゃれなLDK (ミュージックルーム、白い壁、セラミックタイルの床、両方向型暖炉、タイルの暖炉まわり、内蔵型テレビ、黒い床) の写真
ニューヨークにある広いコンテンポラリースタイルのおしゃれなLDK (ミュージックルーム、白い壁、セラミックタイルの床、両方向型暖炉、タイルの暖炉まわり、内蔵型テレビ、黒い床) の写真
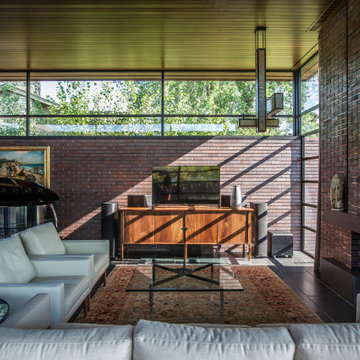
A tea pot, being a vessel, is defined by the space it contains, it is not the tea pot that is important, but the space.
Crispin Sartwell
Located on a lake outside of Milwaukee, the Vessel House is the culmination of an intense 5 year collaboration with our client and multiple local craftsmen focused on the creation of a modern analogue to the Usonian Home.
As with most residential work, this home is a direct reflection of it’s owner, a highly educated art collector with a passion for music, fine furniture, and architecture. His interest in authenticity drove the material selections such as masonry, copper, and white oak, as well as the need for traditional methods of construction.
The initial diagram of the house involved a collection of embedded walls that emerge from the site and create spaces between them, which are covered with a series of floating rooves. The windows provide natural light on three sides of the house as a band of clerestories, transforming to a floor to ceiling ribbon of glass on the lakeside.
The Vessel House functions as a gallery for the owner’s art, motorcycles, Tiffany lamps, and vintage musical instruments – offering spaces to exhibit, store, and listen. These gallery nodes overlap with the typical house program of kitchen, dining, living, and bedroom, creating dynamic zones of transition and rooms that serve dual purposes allowing guests to relax in a museum setting.
Through it’s materiality, connection to nature, and open planning, the Vessel House continues many of the Usonian principles Wright advocated for.
Overview
Oconomowoc, WI
Completion Date
August 2015
Services
Architecture, Interior Design, Landscape Architecture
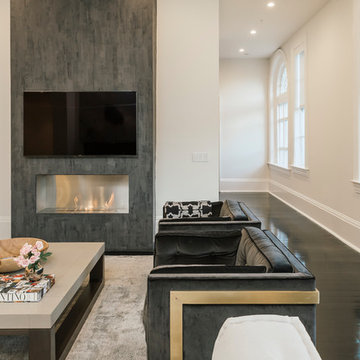
ニューオリンズにある広いコンテンポラリースタイルのおしゃれなLDK (ミュージックルーム、白い壁、ラミネートの床、横長型暖炉、コンクリートの暖炉まわり、壁掛け型テレビ、黒い床) の写真
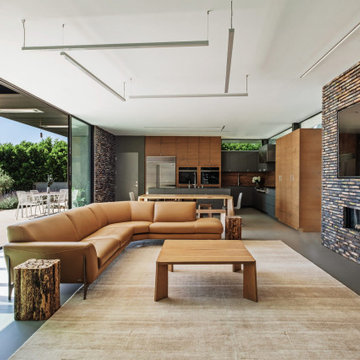
Contemporary new 3,200 sf house located on bel Air, CA. We worked closely with the owner and the team to find the perfect combination between contemporary and warm textures. The house is fully opened to the Stone Canyon breathtaking views and protected form the sun by beautiful black steel trellises . It is a five bedrooms, 5 baths home with steam shower, sauna, gym, pool and spa.
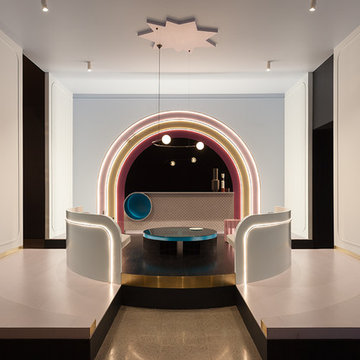
Contemporary living space by Danielle Brustman showcasing her Inner Terior Design for the Rigg Design Prize 2018. Exhibited in the National Gallery of Victoria. Curved seating, Black mirror mantle piece, Rainbow wall, circular fire place, Coffee table, Freestanding record player all brought to life by Pro Sculpt.
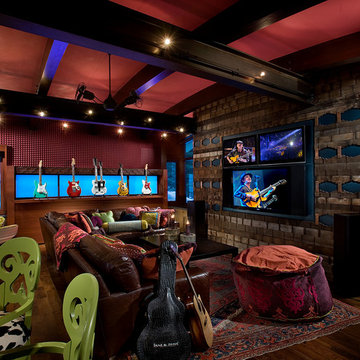
Anita Lang - IMI Design - Scottsdale, AZ
サクラメントにある広いモダンスタイルのおしゃれなLDK (赤い壁、ミュージックルーム、無垢フローリング、標準型暖炉、石材の暖炉まわり、埋込式メディアウォール、黒い床) の写真
サクラメントにある広いモダンスタイルのおしゃれなLDK (赤い壁、ミュージックルーム、無垢フローリング、標準型暖炉、石材の暖炉まわり、埋込式メディアウォール、黒い床) の写真
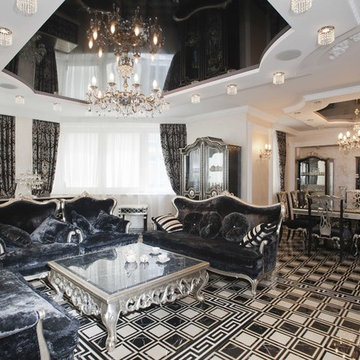
The interior consists of custom handmade products of natural wood, fretwork, stretched lacquered ceilings, OICOS decorative paints.
Study room is individually designed and built of ash-tree with use of natural fabrics. Apartment layout was changed: studio and bathroom were redesigned, two wardrobes added to bedroom, and sauna and moistureproof TV mounted on wall — to the bathroom.
Explication
1. Hallway – 20.63 м2
2. Guest bathroom – 4.82 м2
3. Study room – 17.11 м2
4. Living room – 36.27 м2
5. Dining room – 13.78 м2
6. Kitchen – 13.10 м2
7. Bathroom – 7.46 м2
8. Sauna – 2.71 м2
9. Bedroom – 24.51 м2
10. Nursery – 20.39 м2
11. Kitchen balcony – 6.67 м2
12. Bedroom balcony – 6.48 м2
Floor area – 160.78 м2
Balcony area – 13.15 м2
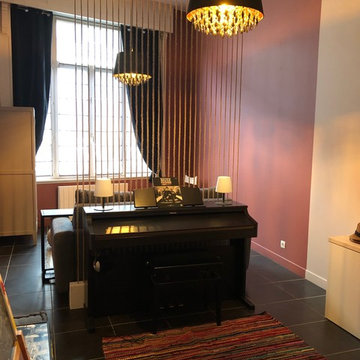
hormis quelques détails comme des tableaux ou poufs, on peut dire que le projet se termine
リールにあるお手頃価格の広いミッドセンチュリースタイルのおしゃれなLDK (ミュージックルーム、赤い壁、据え置き型テレビ、黒い床) の写真
リールにあるお手頃価格の広いミッドセンチュリースタイルのおしゃれなLDK (ミュージックルーム、赤い壁、据え置き型テレビ、黒い床) の写真
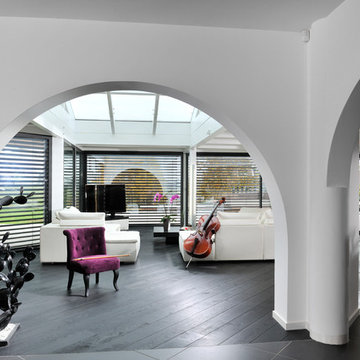
External Venetian Blinds allow you the ability to introduce sunshine while maintaining your privacy. They bring a feeling of luxury and sophistication to any home, with a large variety to choose from. They provide very good sound insulation while giving the greatest ability to control natural light. It can be fitted with a wind sensor which will fully retract the blind position if it becomes too windy and is compatible with a sun sensor which automatically adjusts to reduce or increase indoor temperature and light level. The external venetians can also be set to a pre-programmed ‘favourite position’ and operated by the Smoove wall mounted unit, remote control, or via the Connexoon Window RTS App which allows control through your smartphone, or voice control device.
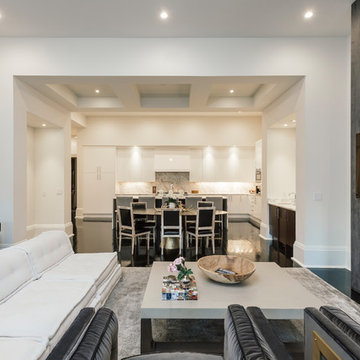
ニューオリンズにある広いコンテンポラリースタイルのおしゃれなLDK (ミュージックルーム、白い壁、ラミネートの床、横長型暖炉、コンクリートの暖炉まわり、壁掛け型テレビ、黒い床) の写真
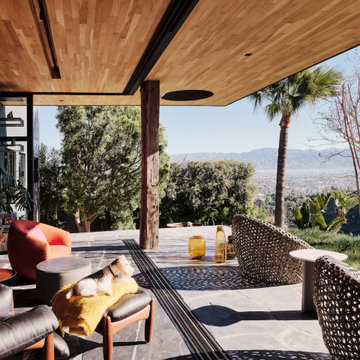
Blur the threshold: The living room extends to the exterior patio as the exterior materials become the interior materials
ロサンゼルスにあるラグジュアリーな広いモダンスタイルのおしゃれなLDK (ミュージックルーム、黒い壁、スレートの床、標準型暖炉、レンガの暖炉まわり、内蔵型テレビ、黒い床、板張り天井) の写真
ロサンゼルスにあるラグジュアリーな広いモダンスタイルのおしゃれなLDK (ミュージックルーム、黒い壁、スレートの床、標準型暖炉、レンガの暖炉まわり、内蔵型テレビ、黒い床、板張り天井) の写真
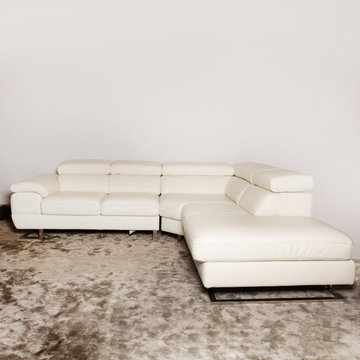
Large Ivory Corner Sofa
Luxurious
ウエストミッドランズにある低価格の広いコンテンポラリースタイルのおしゃれなLDK (ミュージックルーム、白い壁、濃色無垢フローリング、吊り下げ式暖炉、木材の暖炉まわり、壁掛け型テレビ、黒い床) の写真
ウエストミッドランズにある低価格の広いコンテンポラリースタイルのおしゃれなLDK (ミュージックルーム、白い壁、濃色無垢フローリング、吊り下げ式暖炉、木材の暖炉まわり、壁掛け型テレビ、黒い床) の写真
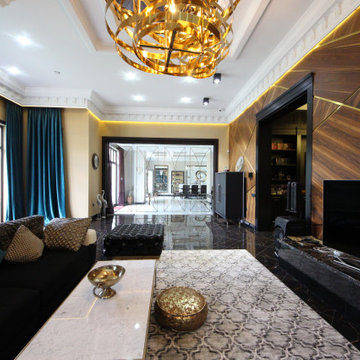
Дом в стиле арт деко, в трех уровнях, выполнен для семьи супругов в возрасте 50 лет, 3-е детей.
Комплектация объекта строительными материалами, мебелью, сантехникой и люстрами из Испании и России.
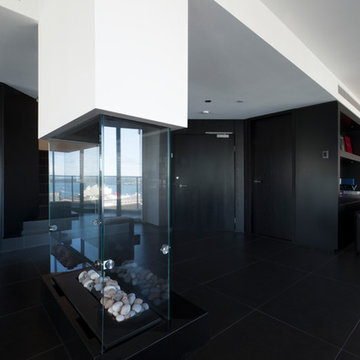
Views are reflected from the glass fireplace.
ニューヨークにある広いコンテンポラリースタイルのおしゃれなLDK (ミュージックルーム、白い壁、セラミックタイルの床、両方向型暖炉、タイルの暖炉まわり、内蔵型テレビ、黒い床) の写真
ニューヨークにある広いコンテンポラリースタイルのおしゃれなLDK (ミュージックルーム、白い壁、セラミックタイルの床、両方向型暖炉、タイルの暖炉まわり、内蔵型テレビ、黒い床) の写真
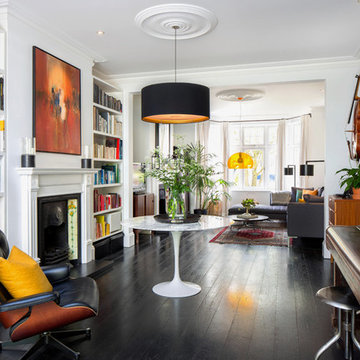
ロンドンにあるお手頃価格の広いエクレクティックスタイルのおしゃれなLDK (白い壁、濃色無垢フローリング、標準型暖炉、石材の暖炉まわり、据え置き型テレビ、黒い床、ミュージックルーム) の写真

Living Room at dusk frames the ridge beyond with sliding glass doors fully pocketed. Dramatic recessed lighting highlights various beloved furnishings throughout
広いリビング (黒い床、ミュージックルーム) の写真
1
