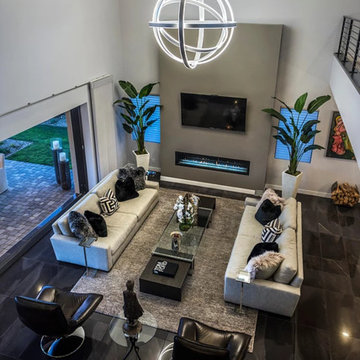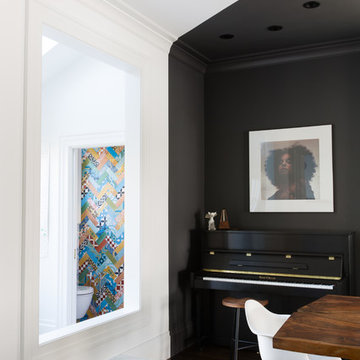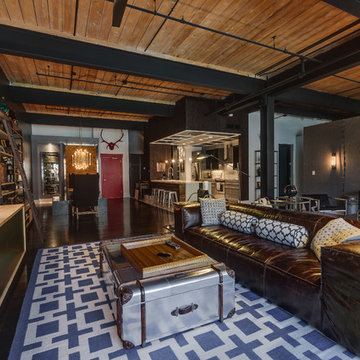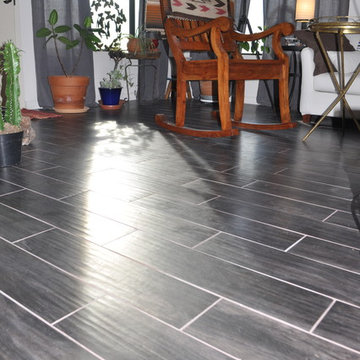広いリビング (黒い床) の写真
絞り込み:
資材コスト
並び替え:今日の人気順
写真 1〜20 枚目(全 1,002 枚)
1/3

This project, an extensive remodel and addition to an existing modern residence high above Silicon Valley, was inspired by dominant images and textures from the site: boulders, bark, and leaves. We created a two-story addition clad in traditional Japanese Shou Sugi Ban burnt wood siding that anchors home and site. Natural textures also prevail in the cosmetic remodeling of all the living spaces. The new volume adjacent to an expanded kitchen contains a family room and staircase to an upper guest suite.
The original home was a joint venture between Min | Day as Design Architect and Burks Toma Architects as Architect of Record and was substantially completed in 1999. In 2005, Min | Day added the swimming pool and related outdoor spaces. Schwartz and Architecture (SaA) began work on the addition and substantial remodel of the interior in 2009, completed in 2015.
Photo by Matthew Millman
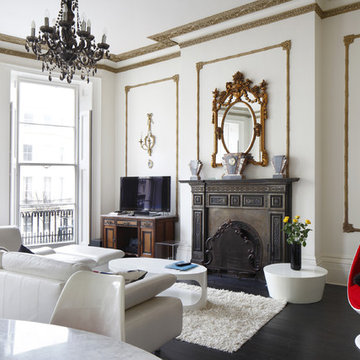
Emma Wood
サセックスにある広いエクレクティックスタイルのおしゃれなリビング (濃色無垢フローリング、標準型暖炉、金属の暖炉まわり、据え置き型テレビ、黒い床、白い壁) の写真
サセックスにある広いエクレクティックスタイルのおしゃれなリビング (濃色無垢フローリング、標準型暖炉、金属の暖炉まわり、据え置き型テレビ、黒い床、白い壁) の写真
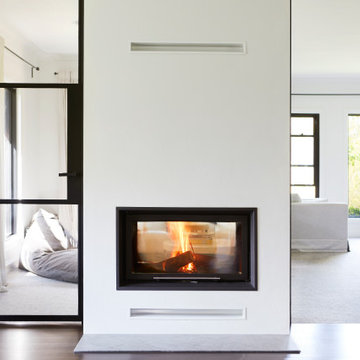
This 90's home received a complete transformation. A renovation on a tight timeframe meant we used our designer tricks to create a home that looks and feels completely different while keeping construction to a bare minimum. This beautiful Dulux 'Currency Creek' kitchen was custom made to fit the original kitchen layout. Opening the space up by adding glass steel framed doors and a double sided Mt Blanc fireplace allowed natural light to flood through.

Designed in sharp contrast to the glass walled living room above, this space sits partially underground. Precisely comfy for movie night.
シカゴにある高級な広いラスティックスタイルのおしゃれな独立型リビング (ベージュの壁、スレートの床、標準型暖炉、金属の暖炉まわり、壁掛け型テレビ、黒い床、板張り天井、板張り壁、グレーとブラウン) の写真
シカゴにある高級な広いラスティックスタイルのおしゃれな独立型リビング (ベージュの壁、スレートの床、標準型暖炉、金属の暖炉まわり、壁掛け型テレビ、黒い床、板張り天井、板張り壁、グレーとブラウン) の写真
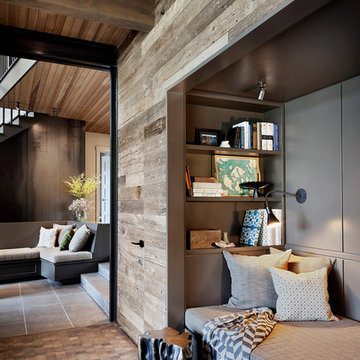
Hidden reading nook in Living Room provides additional seating and storage.
シアトルにある高級な広いラスティックスタイルのおしゃれなLDK (濃色無垢フローリング、標準型暖炉、石材の暖炉まわり、テレビなし、黒い床) の写真
シアトルにある高級な広いラスティックスタイルのおしゃれなLDK (濃色無垢フローリング、標準型暖炉、石材の暖炉まわり、テレビなし、黒い床) の写真
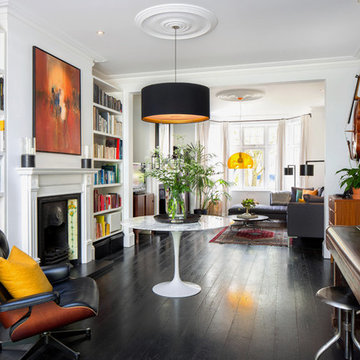
ハンブルクにある広いコンテンポラリースタイルのおしゃれなLDK (ミュージックルーム、白い壁、濃色無垢フローリング、石材の暖炉まわり、標準型暖炉、テレビなし、黒い床) の写真
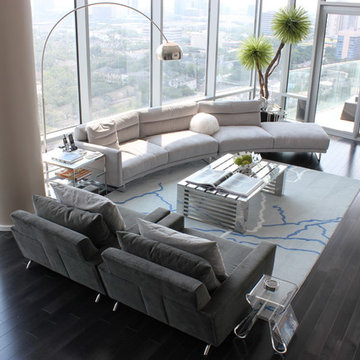
ヒューストンにあるラグジュアリーな広いコンテンポラリースタイルのおしゃれなリビング (ベージュの壁、濃色無垢フローリング、黒い床、ガラス張り) の写真
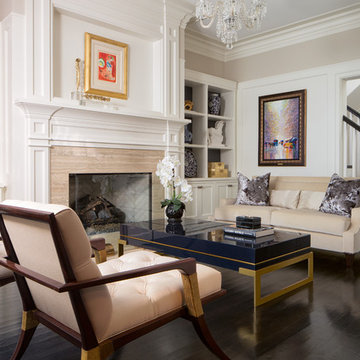
シカゴにある高級な広いトラディショナルスタイルのおしゃれなリビング (白い壁、濃色無垢フローリング、標準型暖炉、石材の暖炉まわり、テレビなし、黒い床) の写真
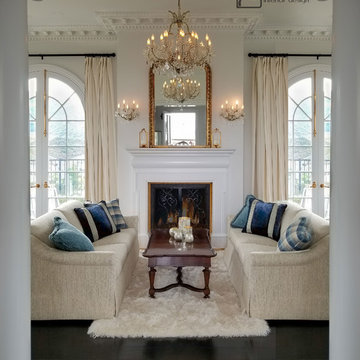
Guest House living room with ornate white moldings. In traditional style with contemporary colors. Gold, white, cream and blue furnishings.
White, gold and almost black are used in this very large, traditional remodel of an original Landry Group Home, filled with contemporary furniture, modern art and decor. White painted moldings on walls and ceilings, combined with black stained wide plank wood flooring. Very grand spaces, including living room, family room, dining room and music room feature hand knotted rugs in modern light grey, gold and black free form styles. All large rooms, including the master suite, feature white painted fireplace surrounds in carved moldings. Music room is stunning in black venetian plaster and carved white details on the ceiling with burgandy velvet upholstered chairs and a burgandy accented Baccarat Crystal chandelier. All lighting throughout the home, including the stairwell and extra large dining room hold Baccarat lighting fixtures. Master suite is composed of his and her baths, a sitting room divided from the master bedroom by beautiful carved white doors. Guest house shows arched white french doors, ornate gold mirror, and carved crown moldings. All the spaces are comfortable and cozy with warm, soft textures throughout. Project Location: Lake Sherwood, Westlake, California. Project designed by Maraya Interior Design. From their beautiful resort town of Ojai, they serve clients in Montecito, Hope Ranch, Malibu and Calabasas, across the tri-county area of Santa Barbara, Ventura and Los Angeles, south to Hidden Hills.
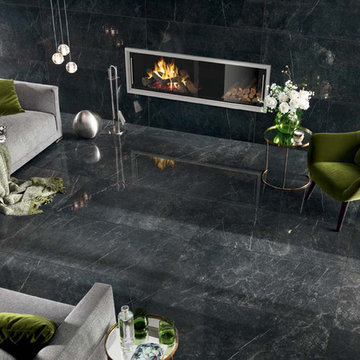
This modern living room has a black marble look porcelain tiles on the floors and walls. The color is called Nero Imperiale Lappato. There is a variety of colors and styles available.
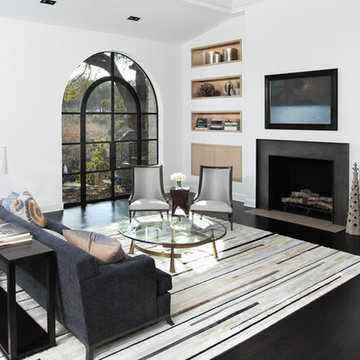
オースティンにあるラグジュアリーな広いコンテンポラリースタイルのおしゃれなリビング (白い壁、濃色無垢フローリング、標準型暖炉、コンクリートの暖炉まわり、埋込式メディアウォール、黒い床) の写真

accent chair, accent table, acrylic, area rug, bench, counterstools, living room, lamp, light fixtures, pillows, sectional, mirror, stone tables, swivel chair, wood treads, TV, fireplace, luxury, accessories, black, red, blue,

Modern living room with striking furniture, black walls and floor, and garden access. Photo by Jonathan Little Photography.
ハンプシャーにある広いコンテンポラリースタイルのおしゃれなリビング (黒い壁、濃色無垢フローリング、標準型暖炉、石材の暖炉まわり、テレビなし、黒い床、グレーと黒) の写真
ハンプシャーにある広いコンテンポラリースタイルのおしゃれなリビング (黒い壁、濃色無垢フローリング、標準型暖炉、石材の暖炉まわり、テレビなし、黒い床、グレーと黒) の写真
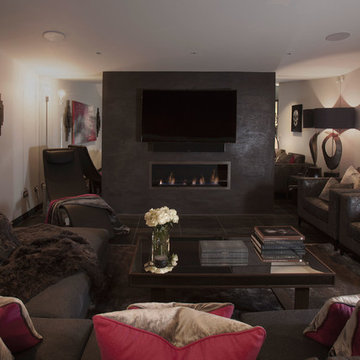
The brief for this room was for a neutral palette that would retain a sense of warmth and luxury. This was achieved with the use of various shades of grey, accented with fuchsia. The walls are painted an ethereal shade of pale grey, which is contrasted beautifully by the dark grey Venetian polished plaster finish on the chimney breast, which itself is highlighted with a subtle scattering of mica flecks. The floor to ceiling mirrored walls enhance the light from the full height wall of bifolding doors.
The large L shaped sofa is upholstered in dark grey wool, which is balanced by bespoke cushions and throw in fuchsia pink wool and lush grey velvet. The armchairs are upholstered in a dark grey velvet which has metallic detailing, echoing the effect of the mica against the dark grey chimney breast finish.
The bespoke lampshades pick up the pink accents which are a stunning foil to the distressed silver finish of the lamp bases.
The metallic ceramic floor tiles also lend a light reflective quality, enhancing the feeling of light and space.
The large abstract painting was commissioned with a brief to continue the grey and fuchsia scheme, and is flanked by a pair of heavily distressed steel wall lights.
The dramatic full length curtains are of luscious black velvet.
The various accessories and finishes create a wonderful balance of femininity and masculinity.
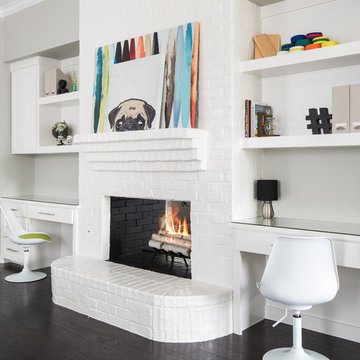
ダラスにある広いトランジショナルスタイルのおしゃれなLDK (グレーの壁、濃色無垢フローリング、両方向型暖炉、レンガの暖炉まわり、壁掛け型テレビ、黒い床) の写真
広いリビング (黒い床) の写真
1
