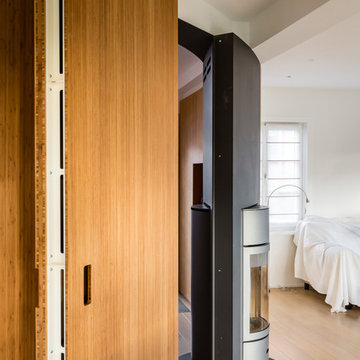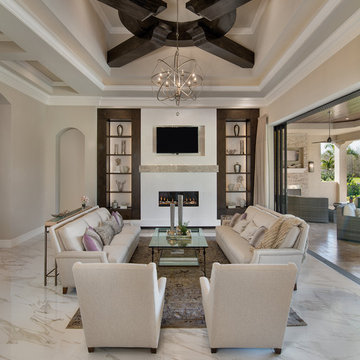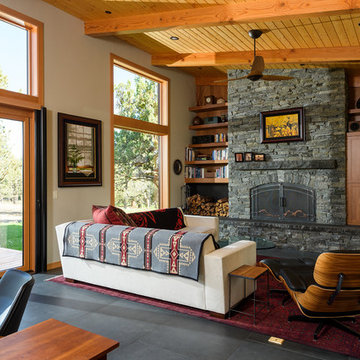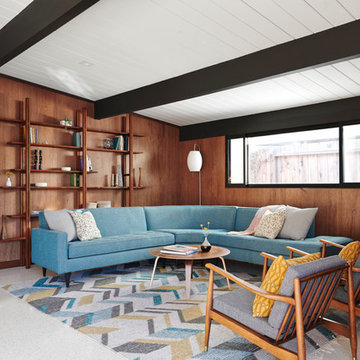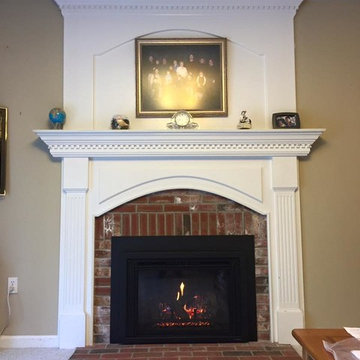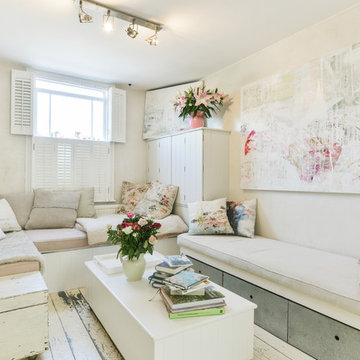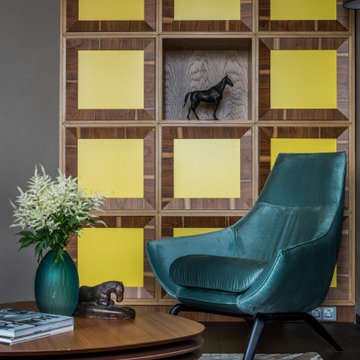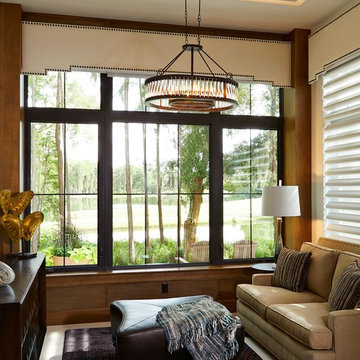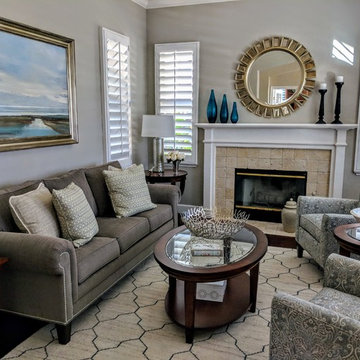リビング (黒い床、白い床、ベージュの壁、茶色い壁) の写真
絞り込み:
資材コスト
並び替え:今日の人気順
写真 141〜160 枚目(全 1,523 枚)
1/5
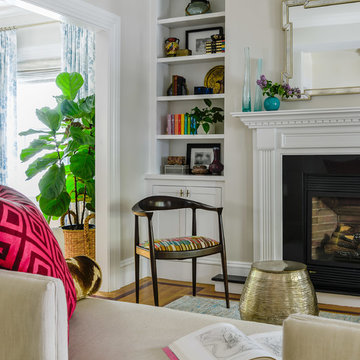
Photography: Jessica Delaney Photography
ボストンにある高級な小さなエクレクティックスタイルのおしゃれなリビング (ベージュの壁、無垢フローリング、標準型暖炉、木材の暖炉まわり、白い床) の写真
ボストンにある高級な小さなエクレクティックスタイルのおしゃれなリビング (ベージュの壁、無垢フローリング、標準型暖炉、木材の暖炉まわり、白い床) の写真
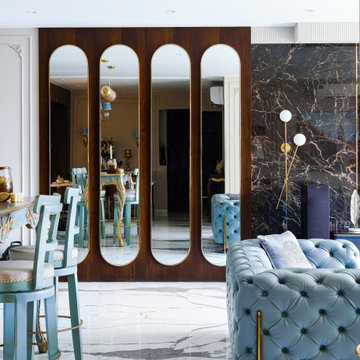
In the living room, a blue Chesterfield leather sofa commands attention, bringing a vibrant touch to the space. The neutral hues of mushroom on the walls create a serene backdrop, allowing the sofa to stand out even more. A large brown coffee table with gold legs adds charm and boldness, becoming a focal point of the room. Vintage decor elements uplift the mood, infusing the living room with a timeless appeal. Adorning the back wall of the sofa, a large painting depicting an old town landscape adds character and serves as a captivating focal point. The overall design exudes a true classic aesthetic, combining comfort, elegance, and a touch of nostalgia.The four mirror panels add depth to the space.
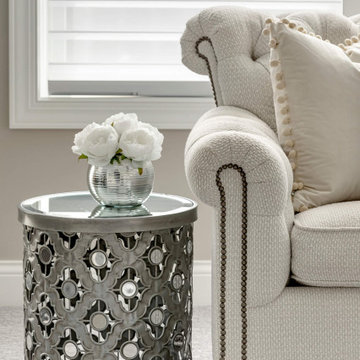
New home construction material selections, custom furniture, accessories, and window coverings by Che Bella Interiors Design + Remodeling, serving the Minneapolis & St. Paul area. Learn more at www.chebellainteriors.com
Photos by Spacecrafting Photography, Inc
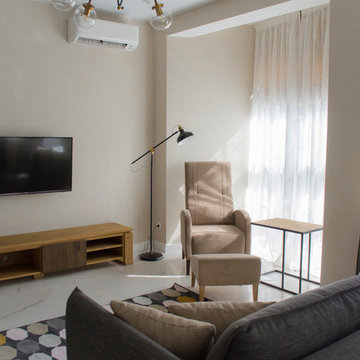
зона отдыха. Автор Эрлих Яна.
モスクワにあるお手頃価格の小さな北欧スタイルのおしゃれなリビング (ベージュの壁、磁器タイルの床、壁掛け型テレビ、白い床) の写真
モスクワにあるお手頃価格の小さな北欧スタイルのおしゃれなリビング (ベージュの壁、磁器タイルの床、壁掛け型テレビ、白い床) の写真
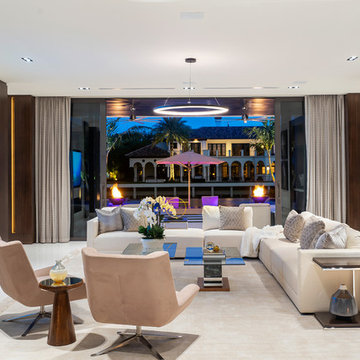
Fully integrated Signature Estate featuring Creston controls and Crestron panelized lighting, and Crestron motorized shades and draperies, whole-house audio and video, HVAC, voice and video communication atboth both the front door and gate. Modern, warm, and clean-line design, with total custom details and finishes. The front includes a serene and impressive atrium foyer with two-story floor to ceiling glass walls and multi-level fire/water fountains on either side of the grand bronze aluminum pivot entry door. Elegant extra-large 47'' imported white porcelain tile runs seamlessly to the rear exterior pool deck, and a dark stained oak wood is found on the stairway treads and second floor. The great room has an incredible Neolith onyx wall and see-through linear gas fireplace and is appointed perfectly for views of the zero edge pool and waterway. The center spine stainless steel staircase has a smoked glass railing and wood handrail.
Photo courtesy Royal Palm Properties
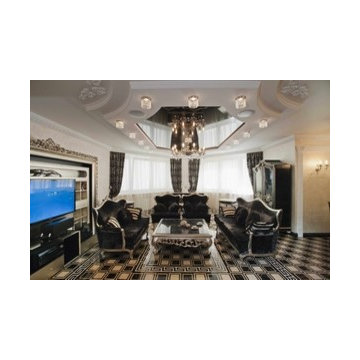
The interior consists of custom handmade products of natural wood, fretwork, stretched lacquered ceilings, OICOS decorative paints.
Study room is individually designed and built of ash-tree with use of natural fabrics. Apartment layout was changed: studio and bathroom were redesigned, two wardrobes added to bedroom, and sauna and moistureproof TV mounted on wall — to the bathroom.
Explication
1. Hallway – 20.63 м2
2. Guest bathroom – 4.82 м2
3. Study room – 17.11 м2
4. Living room – 36.27 м2
5. Dining room – 13.78 м2
6. Kitchen – 13.10 м2
7. Bathroom – 7.46 м2
8. Sauna – 2.71 м2
9. Bedroom – 24.51 м2
10. Nursery – 20.39 м2
11. Kitchen balcony – 6.67 м2
12. Bedroom balcony – 6.48 м2
Floor area – 160.78 м2
Balcony area – 13.15 м2
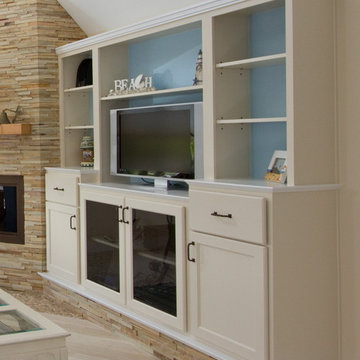
Joan Wozniak, Photographer
他の地域にある高級な中くらいなビーチスタイルのおしゃれなLDK (淡色無垢フローリング、コーナー設置型暖炉、石材の暖炉まわり、埋込式メディアウォール、ベージュの壁、白い床) の写真
他の地域にある高級な中くらいなビーチスタイルのおしゃれなLDK (淡色無垢フローリング、コーナー設置型暖炉、石材の暖炉まわり、埋込式メディアウォール、ベージュの壁、白い床) の写真
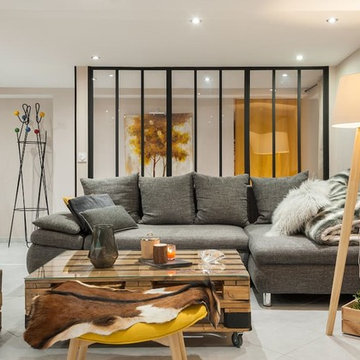
Un bel espace salon pour des soirées cocooning ou entre amis. Un canapé lit offrant un couchage supplémentaire à ce loft.
他の地域にあるラグジュアリーな広いインダストリアルスタイルのおしゃれなLDK (ベージュの壁、セラミックタイルの床、暖炉なし、白い床) の写真
他の地域にあるラグジュアリーな広いインダストリアルスタイルのおしゃれなLDK (ベージュの壁、セラミックタイルの床、暖炉なし、白い床) の写真
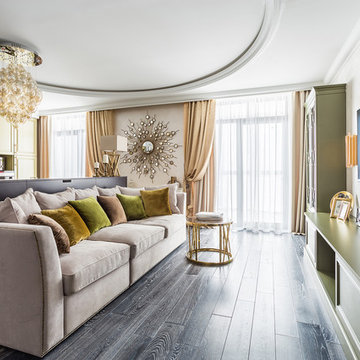
Журнальный столик Eichholtz.
Зеркало-Uttermost
Светильники -Visual Comfort
サンクトペテルブルクにある高級な広いトランジショナルスタイルのおしゃれなLDK (ベージュの壁、濃色無垢フローリング、据え置き型テレビ、黒い床) の写真
サンクトペテルブルクにある高級な広いトランジショナルスタイルのおしゃれなLDK (ベージュの壁、濃色無垢フローリング、据え置き型テレビ、黒い床) の写真
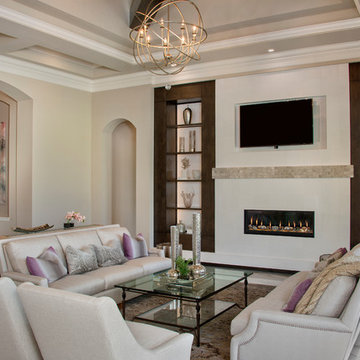
Giovanni Photography
マイアミにある中くらいなトランジショナルスタイルのおしゃれなリビング (ベージュの壁、横長型暖炉、埋込式メディアウォール、白い床) の写真
マイアミにある中くらいなトランジショナルスタイルのおしゃれなリビング (ベージュの壁、横長型暖炉、埋込式メディアウォール、白い床) の写真
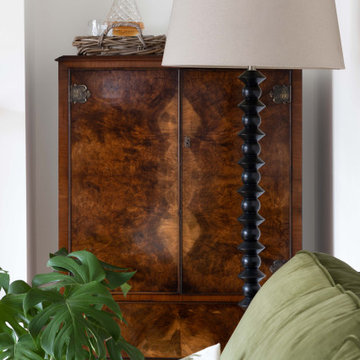
チェシャーにある高級な中くらいなトランジショナルスタイルのおしゃれなリビング (ベージュの壁、無垢フローリング、薪ストーブ、木材の暖炉まわり、内蔵型テレビ、黒い床) の写真
リビング (黒い床、白い床、ベージュの壁、茶色い壁) の写真
8
