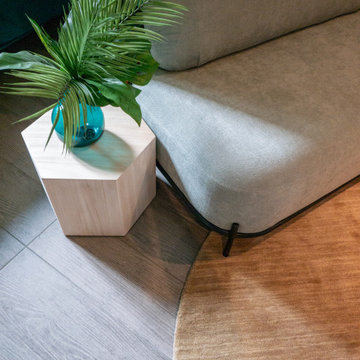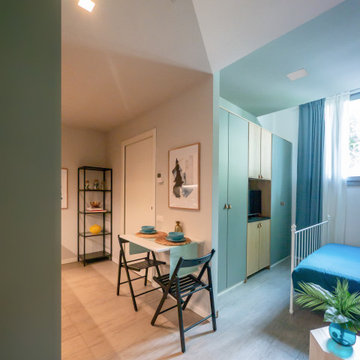リビング (ベージュの床、埋込式メディアウォール、マルチカラーの壁) の写真
絞り込み:
資材コスト
並び替え:今日の人気順
写真 81〜100 枚目(全 150 枚)
1/4
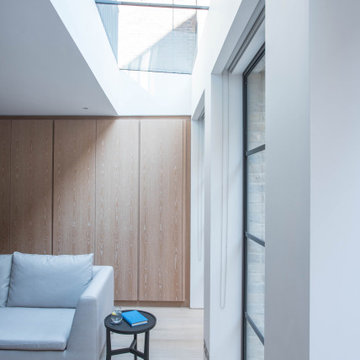
Stunning living room design featuring triple Crittall glazed doors, full-width overhead rooflight and a built-in wooden media unit to match the kitchen units.
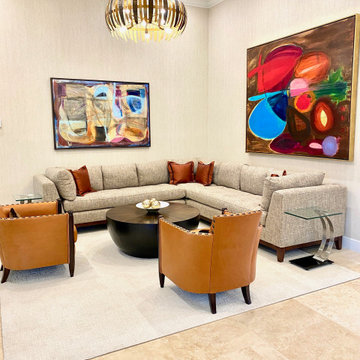
My clients requested a warm and inviting backdrop for their art and object collection complemented by a bar and media center to entertain family and friends.
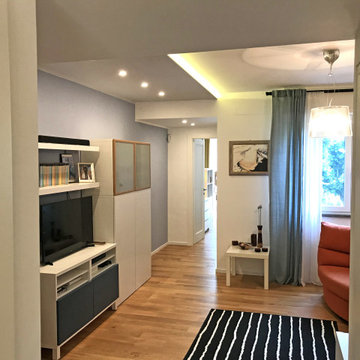
中くらいな北欧スタイルのおしゃれなLDK (ライブラリー、マルチカラーの壁、淡色無垢フローリング、コーナー設置型暖炉、石材の暖炉まわり、埋込式メディアウォール、ベージュの床) の写真
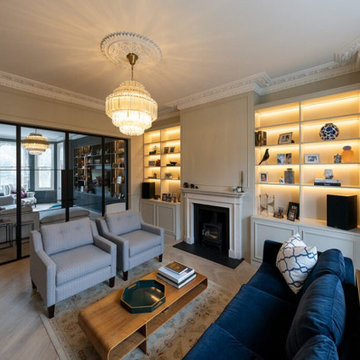
Nestled within the framework of contemporary design, this Exquisite House effortlessly combines modern aesthetics with a touch of timeless elegance. The residence exudes a sophisticated and formal vibe, showcasing meticulous attention to detail in every corner. The seamless integration of contemporary elements harmonizes with the overall architectural finesse, creating a living space that is not only exquisite but also radiates a refined and formal ambiance. Every facet of this house, from its sleek lines to the carefully curated design elements, contributes to a sense of understated opulence, making it a captivating embodiment of contemporary elegance.
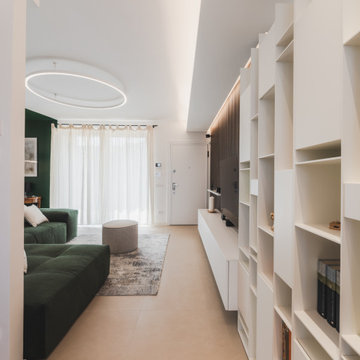
Entrando in questa casa veniamo subito colpiti da due soggetti: il bellissimo divano verde bosco, che occupa la parte centrale del soggiorno, e la carta da parati prospettica che fa da sfondo alla scala in ferro che conduce al piano sottotetto.
Questo ambiente è principalmente diviso in tre zone: una zona pranzo, il soggiorno e una zona studio camera ospiti. Qui troviamo un mobile molto versatile: un tavolo richiudibile dietro al quale si nasconde un letto matrimoniale.
Dalla parte opposta una libreria che percorre la parete lasciando poi il posto al mobile TV adiacente all’ingresso dell’appartamento. Per sottolineare la continuità dei due ambienti è stata realizzata una controsoffittatura con illuminazione a led che comincia all’ingresso dell’appartamento e termina verso la porta finestra di fronte.
Dalla parte opposta una libreria che percorre la parete lasciando poi il posto al mobile TV adiacente all’ingresso dell’appartamento. Per sottolineare la continuità dei due ambienti è stata realizzata una controsoffittatura con illuminazione a led che comincia all’ingresso dell’appartamento e termina verso la porta finestra di fronte.
Foto di Simone Marulli
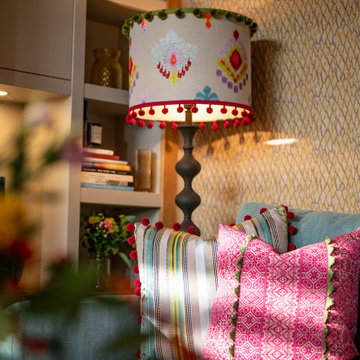
他の地域にある高級な小さなエクレクティックスタイルのおしゃれなリビング (マルチカラーの壁、カーペット敷き、薪ストーブ、石材の暖炉まわり、埋込式メディアウォール、ベージュの床、折り上げ天井、壁紙) の写真
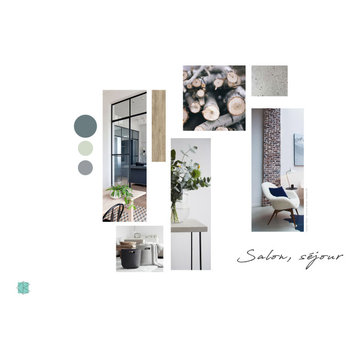
Planche d'ambiance pour une rénovation complète des pièces à vivre d'un rendez-de-chausée.
リールにある広いコンテンポラリースタイルのおしゃれなLDK (マルチカラーの壁、淡色無垢フローリング、薪ストーブ、木材の暖炉まわり、埋込式メディアウォール、ベージュの床、板張り壁) の写真
リールにある広いコンテンポラリースタイルのおしゃれなLDK (マルチカラーの壁、淡色無垢フローリング、薪ストーブ、木材の暖炉まわり、埋込式メディアウォール、ベージュの床、板張り壁) の写真
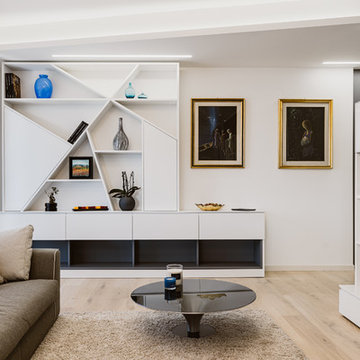
Vista del soggiorno, divano Roche Bobois modello Prèface, tavolino Roche Bobois modello Ovni Up, lampade Artemide Alphabet of light circular. Il pavimento è di Listone Giordano collezione Atelier Heritage Filigrana Ostuni.
Il mobile del soggiorno è stato realizzato da un falegname su disegno.
Foto di Simone Marulli

Vista d'insieme della zona giorno con il soppalco.
Foto di Simone Marulli
ミラノにある高級な小さな北欧スタイルのおしゃれなLDK (ミュージックルーム、マルチカラーの壁、淡色無垢フローリング、埋込式メディアウォール、ベージュの床、板張り天井、青いソファ、白い天井) の写真
ミラノにある高級な小さな北欧スタイルのおしゃれなLDK (ミュージックルーム、マルチカラーの壁、淡色無垢フローリング、埋込式メディアウォール、ベージュの床、板張り天井、青いソファ、白い天井) の写真
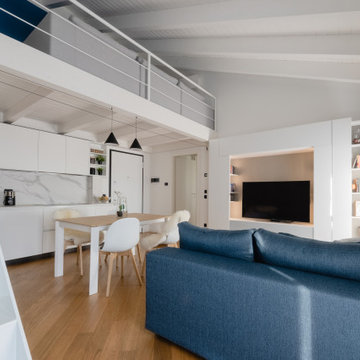
In questa foto si vede l'ingesso all'abitazione con l'angolo cucina di Cesar, la parete attrezzata del soggiorno e il soppalco.
Foto di Simone Marulli

this modern Scandinavian living room is designed to reflect nature's calm and beauty in every detail. A minimalist design featuring a neutral color palette, natural wood, and velvety upholstered furniture that translates the ultimate elegance and sophistication.

This modern-traditional living room captivates with its unique blend of ambiance and style, further elevated by its breathtaking view. The harmonious fusion of modern and traditional elements creates a visually appealing space, while the carefully curated design elements enhance the overall aesthetic. With a focus on both comfort and sophistication, this living room becomes a haven of captivating ambiance, inviting inhabitants to relax and enjoy the stunning surroundings through expansive windows or doors.
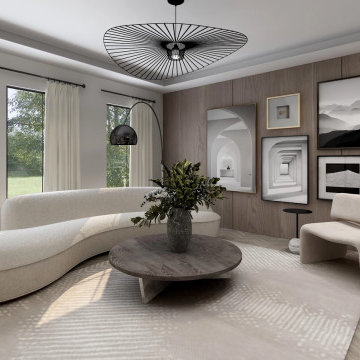
this modern Scandinavian living room is designed to reflect nature's calm and beauty in every detail. A minimalist design featuring a neutral color palette, natural wood, and velvety upholstered furniture that translates the ultimate elegance and sophistication.

this modern Scandinavian living room is designed to reflect nature's calm and beauty in every detail. A minimalist design featuring a neutral color palette, natural wood, and velvety upholstered furniture that translates the ultimate elegance and sophistication.
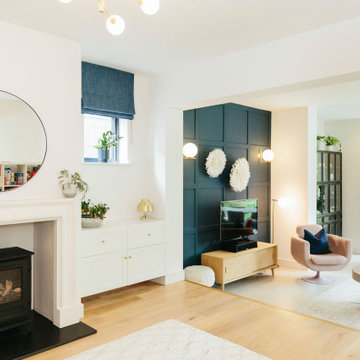
Tracy, one of our fabulous customers who last year undertook what can only be described as, a colossal home renovation!
With the help of her My Bespoke Room designer Milena, Tracy transformed her 1930's doer-upper into a truly jaw-dropping, modern family home. But don't take our word for it, see for yourself...
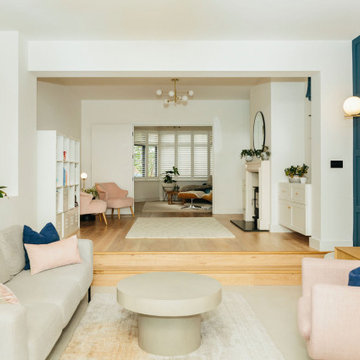
Tracy, one of our fabulous customers who last year undertook what can only be described as, a colossal home renovation!
With the help of her My Bespoke Room designer Milena, Tracy transformed her 1930's doer-upper into a truly jaw-dropping, modern family home. But don't take our word for it, see for yourself...
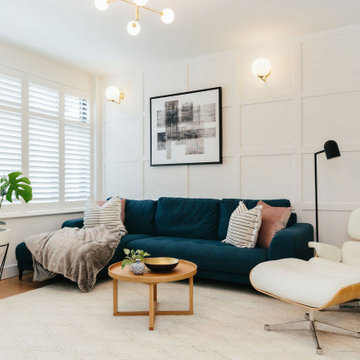
Tracy, one of our fabulous customers who last year undertook what can only be described as, a colossal home renovation!
With the help of her My Bespoke Room designer Milena, Tracy transformed her 1930's doer-upper into a truly jaw-dropping, modern family home. But don't take our word for it, see for yourself...
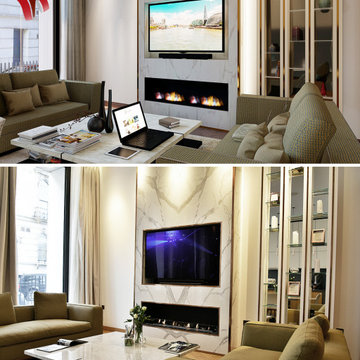
Design image VS handed over product
ロンドンにあるラグジュアリーな小さなコンテンポラリースタイルのおしゃれなLDK (マルチカラーの壁、淡色無垢フローリング、横長型暖炉、石材の暖炉まわり、埋込式メディアウォール、ベージュの床、パネル壁) の写真
ロンドンにあるラグジュアリーな小さなコンテンポラリースタイルのおしゃれなLDK (マルチカラーの壁、淡色無垢フローリング、横長型暖炉、石材の暖炉まわり、埋込式メディアウォール、ベージュの床、パネル壁) の写真
リビング (ベージュの床、埋込式メディアウォール、マルチカラーの壁) の写真
5
