広いリビング (ベージュの床、ミュージックルーム) の写真
絞り込み:
資材コスト
並び替え:今日の人気順
写真 1〜20 枚目(全 295 枚)
1/4

While the bathroom portion of this project has received press and accolades, the other aspects of this renovation are just as spectacular. Unique and colorful elements reside throughout this home, along with stark paint contrasts and patterns galore.
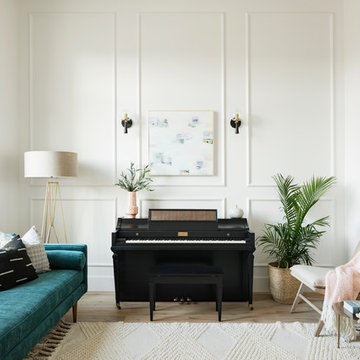
High Res Media
フェニックスにある高級な広いトランジショナルスタイルのおしゃれなLDK (ミュージックルーム、白い壁、淡色無垢フローリング、暖炉なし、テレビなし、ベージュの床、青いソファ) の写真
フェニックスにある高級な広いトランジショナルスタイルのおしゃれなLDK (ミュージックルーム、白い壁、淡色無垢フローリング、暖炉なし、テレビなし、ベージュの床、青いソファ) の写真
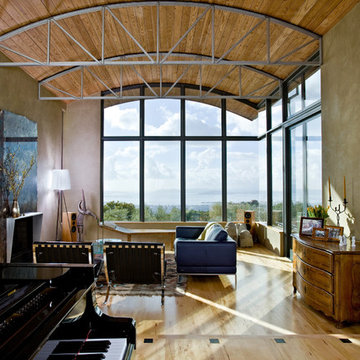
Copyrights: WA design
サンフランシスコにある広いモダンスタイルのおしゃれなLDK (ミュージックルーム、テレビなし、グレーの壁、淡色無垢フローリング、標準型暖炉、石材の暖炉まわり、ベージュの床) の写真
サンフランシスコにある広いモダンスタイルのおしゃれなLDK (ミュージックルーム、テレビなし、グレーの壁、淡色無垢フローリング、標準型暖炉、石材の暖炉まわり、ベージュの床) の写真

オレンジカウンティにある高級な広いエクレクティックスタイルのおしゃれな独立型リビング (ミュージックルーム、グレーの壁、淡色無垢フローリング、両方向型暖炉、タイルの暖炉まわり、ベージュの床) の写真
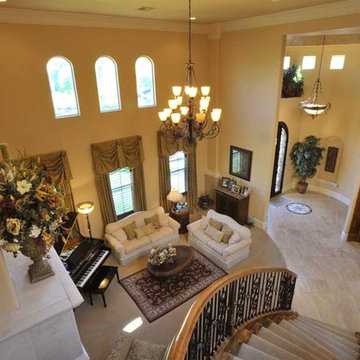
サクラメントにある高級な広い地中海スタイルのおしゃれなLDK (ベージュの壁、カーペット敷き、標準型暖炉、タイルの暖炉まわり、テレビなし、ベージュの床、ミュージックルーム) の写真
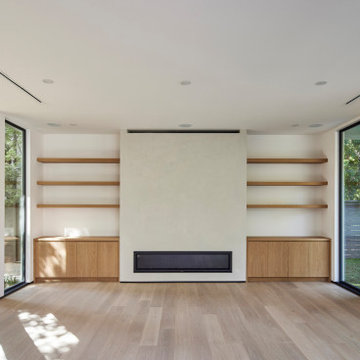
The living room features a Heat-N-Glow linear gas fireplace, bespoke, built-in white oak cabinets and wood shelves with a surround of Portola Roman Clay surfacing. Balanced natural light with a pocket courtyard to the left and rear yard swimming pool and yard to right. Linear bar diffusers throughout
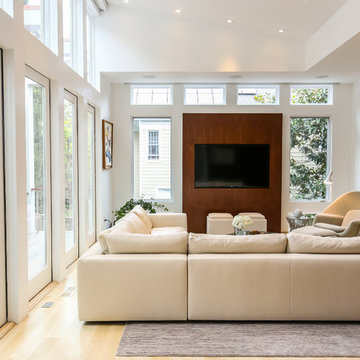
Dramatic modern addition to a 1950's colonial. The project program was to include a Great Room and first floor Master Suite. While the existing home was traditional in many of its components, the new addition was to be modern in design, spacious, open, lots of natural light, and bring the outside in. The new addition has 10’ ceilings. A sloped light monitor extends the height of the Great Room to a 13’+ ceiling over the great room, 8’ doors, walls of glass, minimalist detailing and neutral colors. The new spaces have a great sense of openness bringing the greenery from the landscaping in.
Marlon Crutchfield Photography
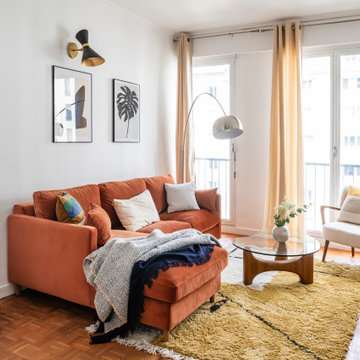
Dans ce salon, nous avons tout repensé. Ainsi, le mélange des couleurs, textures, matières produit un résultat magnifique.
パリにある高級な広いコンテンポラリースタイルのおしゃれなLDK (ミュージックルーム、白い壁、無垢フローリング、暖炉なし、据え置き型テレビ、ベージュの床) の写真
パリにある高級な広いコンテンポラリースタイルのおしゃれなLDK (ミュージックルーム、白い壁、無垢フローリング、暖炉なし、据え置き型テレビ、ベージュの床) の写真

ジャクソンビルにある広い地中海スタイルのおしゃれな独立型リビング (ミュージックルーム、白い壁、標準型暖炉、テレビなし、ライムストーンの床、石材の暖炉まわり、ベージュの床) の写真

サセックスにあるラグジュアリーな広いトランジショナルスタイルのおしゃれなLDK (ミュージックルーム、ピンクの壁、淡色無垢フローリング、薪ストーブ、石材の暖炉まわり、ベージュの床、三角天井、アクセントウォール) の写真
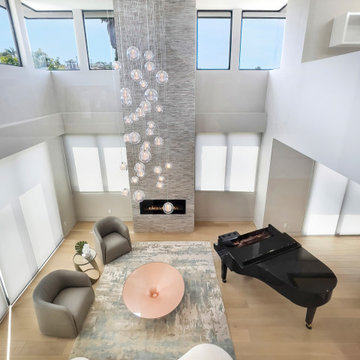
ロサンゼルスにある広いモダンスタイルのおしゃれなLDK (ミュージックルーム、グレーの壁、淡色無垢フローリング、石材の暖炉まわり、ベージュの床、折り上げ天井、白い天井、吹き抜け) の写真
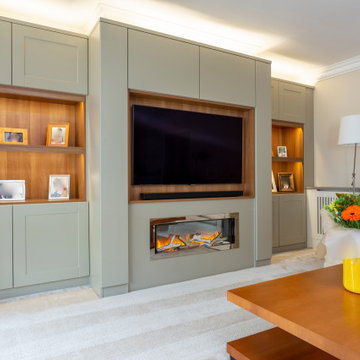
A bespoke media storage unit was designed to house the T.V, photographs and fireplace. Integrated lighting completes the look.
ハートフォードシャーにある高級な広いモダンスタイルのおしゃれな独立型リビング (ミュージックルーム、グレーの壁、カーペット敷き、吊り下げ式暖炉、木材の暖炉まわり、埋込式メディアウォール、ベージュの床) の写真
ハートフォードシャーにある高級な広いモダンスタイルのおしゃれな独立型リビング (ミュージックルーム、グレーの壁、カーペット敷き、吊り下げ式暖炉、木材の暖炉まわり、埋込式メディアウォール、ベージュの床) の写真
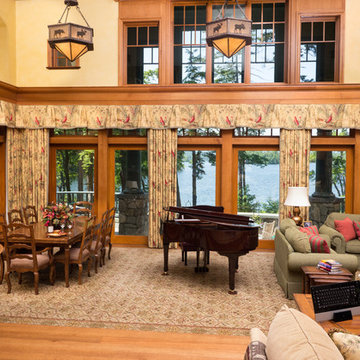
Leo McKillop Photography
ボストンにあるお手頃価格の広いラスティックスタイルのおしゃれなLDK (ミュージックルーム、黄色い壁、淡色無垢フローリング、標準型暖炉、石材の暖炉まわり、テレビなし、ベージュの床) の写真
ボストンにあるお手頃価格の広いラスティックスタイルのおしゃれなLDK (ミュージックルーム、黄色い壁、淡色無垢フローリング、標準型暖炉、石材の暖炉まわり、テレビなし、ベージュの床) の写真

Photo by Eric Zepeda
サンフランシスコにある高級な広いモダンスタイルのおしゃれなLDK (ミュージックルーム、ベージュの壁、淡色無垢フローリング、標準型暖炉、コンクリートの暖炉まわり、テレビなし、ベージュの床) の写真
サンフランシスコにある高級な広いモダンスタイルのおしゃれなLDK (ミュージックルーム、ベージュの壁、淡色無垢フローリング、標準型暖炉、コンクリートの暖炉まわり、テレビなし、ベージュの床) の写真
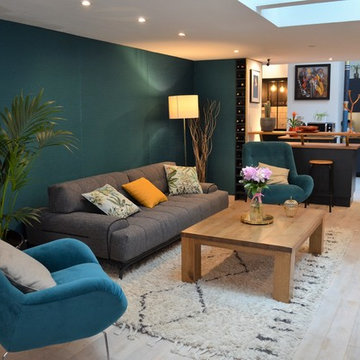
Le projet nécessitait en une seule pièce, vide à part le canapé déjà choisi auparavant, de faire un coin cuisine, un coin salle à manger, un coin salon et un coin musique. J'ai tout de suite aimé cet espace particulier, qui, en fait, est un ancien club de Jazz qui a été entièrement rénové en conservant un style rétro et cocooning comme le souhaitaient ses propriétaires
Tout a été réalisé par nos soins. Nous avons posé un tissu tendu au mur, crée la banquette, les sièges et les coussins. La cuisine a été déplacée afin de permettre une meilleure circulation et de pouvoir faire en sorte que le poteau ne soit plus gênant. Il a du reste été relooké. Nous avons également relooké les meubles existants et posé une cloison vitrée sur le côté latéral de la plaque de cuisson avec de créer une petite séparation légère entre la plaque de cuisson et le reste de la pièce. Une cloison en "verrière d'artiste" a été créée au fond à gauche ouvrant sur un nouvel espace crée "salle d'eau-toilette ". Une shopping liste a été faite pour l'achat de meubles et objets déco.
Réalisé par Véronique Ricci pour Muda Créations
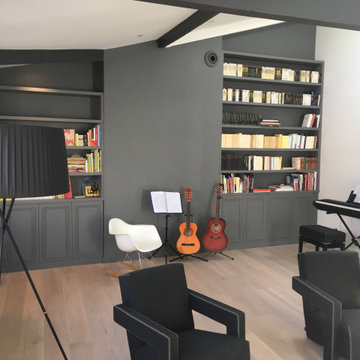
Réalisation de la peinture de cette jolie salle de musique et de vidéo projection.
Peinture Grise anthracite appliquée sur les poutres pour les mettre en valeur avec les murs blancs
Pour fondre les meubles nous avons appliqué la couleur gris
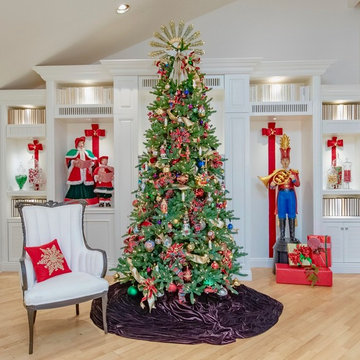
A return to the old fashioned traditional Christmas we all love. Interior Designer Rebecca Robeson decorated her home for Christmas 2018 with red, green, gold, silver and jewel colors. A nostalgic return to tradition.
Interior Designer: Rebecca Robeson, Robeson Design
Photo Credits: Matthew Moran
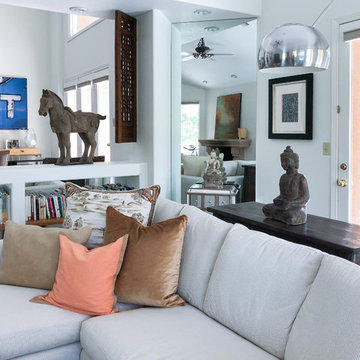
iPhoneX photography
ラスベガスにあるラグジュアリーな広いアジアンスタイルのおしゃれなLDK (ミュージックルーム、白い壁、カーペット敷き、暖炉なし、壁掛け型テレビ、ベージュの床) の写真
ラスベガスにあるラグジュアリーな広いアジアンスタイルのおしゃれなLDK (ミュージックルーム、白い壁、カーペット敷き、暖炉なし、壁掛け型テレビ、ベージュの床) の写真
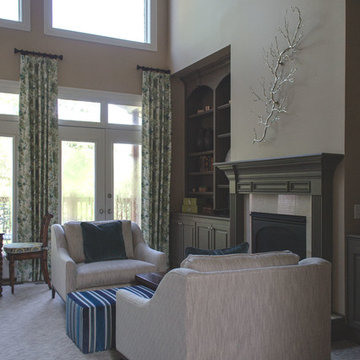
It was a pleasure to help this single dad transform a previous French Country motif into a Handsome Space with Masculine Vibe. The homeowner loves the blues you find in the Caribbean so we used those as accent colors throughout the rooms.
Entry
We painted the walls Sherwin Williams’ Latte (SW6108) to add warmth. We accessorized the homeowner’s beautiful burl wood cabinet with vibrant artwork and whimsical Chinese horses. I always recommend task lighting in a Foyer, if possible, and the rectangular lamp shade is the perfect shape to fit on the small end of the cabinet.
Powder Room
I adore the Candace Olson wallpaper we used in the Powder Room. The blocks look like sections of wood. It works great with the existing granite. Other examples of wallpaper here and here.
Great Room
We touched every surface in this Great Room from painting the walls Nomadic Desert (SW6107) to painting the ceiling Double Latte (SW9108) to make the room feel cozier to replacing the carpet with this transitional style with striated pattern to painting the white built-ins.
Furniture placement was a real challenge because the grand piano needed to stay without blocking the traffic flow through the space. The homeowner also wanted us to incorporate his chess table and chairs. We centered a small seating area in front of the fireplace utilizing two oversized club chairs and an upholstered ottoman with a wood tray that slides. The wood bases on the chairs helps their size not overpower the room. The velvet ottoman fabric with navy, azure, and teal blues is a showstopper.
We used the homeowner’s wonderful collection of unique puzzle boxes to accessorize the built-ins. We just added some pops of blues, greens and silver. The homeowner loves sculptural objects so the nickel twig wall decor was the perfect focal point above the mantle. We opted not to add anything to the mantle so it would not distract from the art piece.
We added decorative drapery panels installed on short rods between each set of doors. The homeowner was open to this abstract floral pattern in greens and blues!
We reupholstered the cushions for the chess table chairs in a fun geometric fabric that coordinates with the panel fabric. The homeowner does not use this set of doors to access the deck so we were able to position the table directly in front of them.
Kelly Sisler of Kelly Faux Creations worked her magic on the built-ins. We used Sherwin Williams’ Mega Greige (SW7031) as the base and then applied a heavy bronze glaze. It completely transformed the Great Room. Other examples of painting built-ins here and here.
We hoped you enjoyed this Handsome Space with Masculine Vibe. It was quite a transformation!
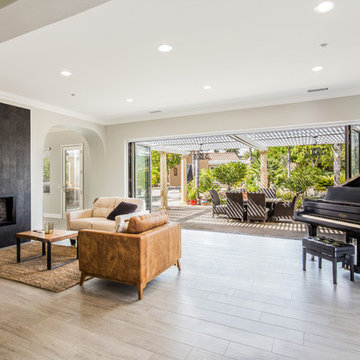
The mix of black and white take shape in this modern farmhouse style kitchen. With a timeless color scheme and high end finishes, this kitchen is perfect for large gatherings and entertaining family and friends. The connected dining space and eat in island offers abundant seating, as well as function and storage. The build in buffet area brings in variation, and adds a light and bright quality to the space. Floating shelves offer a softer look than full wall to wall upper cabinets. Classic grey toned porcelain tile give the look of wood without any of the maintenance or wear and tear issues. The classic grey marble backsplash in the baroque shape brings a custom and elegant dimension to the space.
広いリビング (ベージュの床、ミュージックルーム) の写真
1