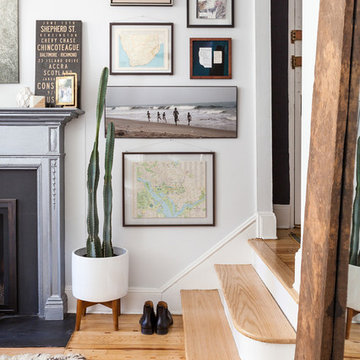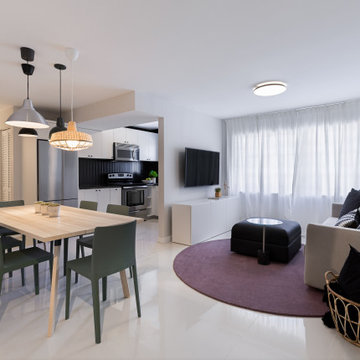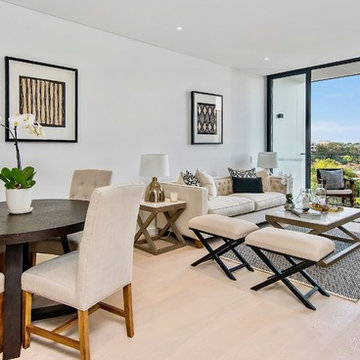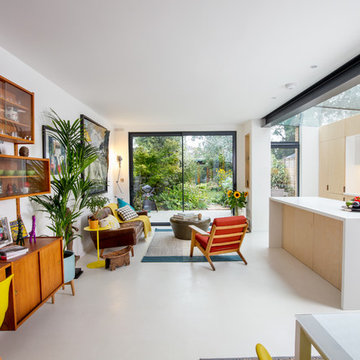小さなリビング (ベージュの床、白い床、白い壁) の写真
絞り込み:
資材コスト
並び替え:今日の人気順
写真 141〜160 枚目(全 2,422 枚)
1/5
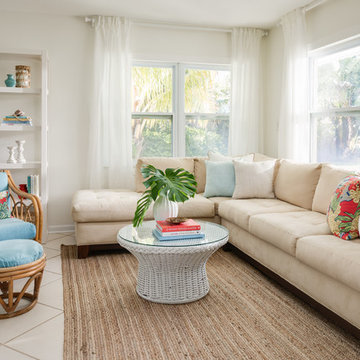
This home is a vacation home to our clients. They wanted a refresh to make the space feel more modern and fresh.
オーランドにある高級な小さなビーチスタイルのおしゃれなLDK (白い壁、セラミックタイルの床、ベージュの床) の写真
オーランドにある高級な小さなビーチスタイルのおしゃれなLDK (白い壁、セラミックタイルの床、ベージュの床) の写真
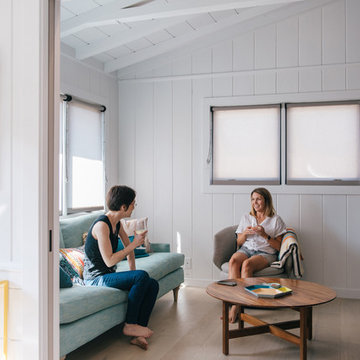
a vaulted ceiling exposes the original structure at the new den/television room; minimalist white oak flooring and contemporary decor provide a contemporary contrast to the existing white paneling
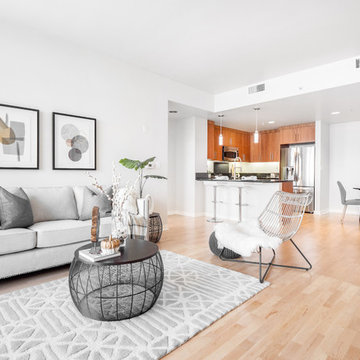
Downtown highrise condo staging
サンフランシスコにある小さなモダンスタイルのおしゃれなLDK (白い壁、淡色無垢フローリング、暖炉なし、ベージュの床) の写真
サンフランシスコにある小さなモダンスタイルのおしゃれなLDK (白い壁、淡色無垢フローリング、暖炉なし、ベージュの床) の写真
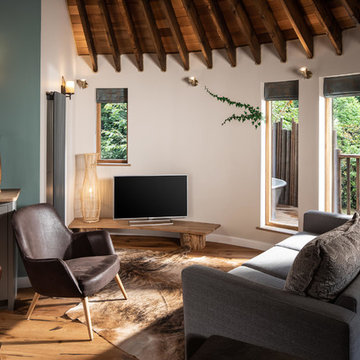
Open plan living room
コーンウォールにある小さなラスティックスタイルのおしゃれなリビング (白い壁、無垢フローリング、暖炉なし、据え置き型テレビ、ベージュの床) の写真
コーンウォールにある小さなラスティックスタイルのおしゃれなリビング (白い壁、無垢フローリング、暖炉なし、据え置き型テレビ、ベージュの床) の写真
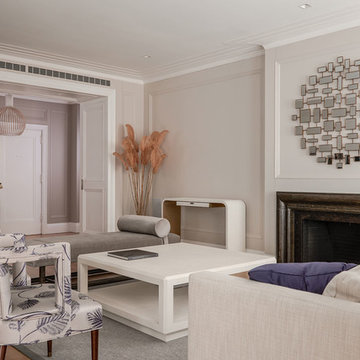
ニューヨークにある小さなコンテンポラリースタイルのおしゃれなリビング (標準型暖炉、テレビなし、白い壁、淡色無垢フローリング、石材の暖炉まわり、ベージュの床) の写真
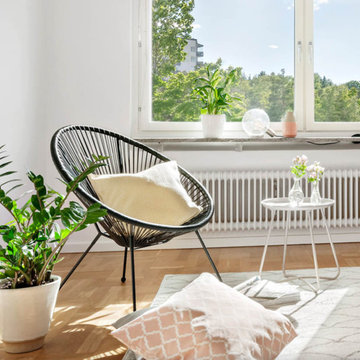
Lightstyling av tom lägenhet. Foto Diakrit
ストックホルムにある低価格の小さな北欧スタイルのおしゃれな独立型リビング (白い壁、淡色無垢フローリング、ベージュの床) の写真
ストックホルムにある低価格の小さな北欧スタイルのおしゃれな独立型リビング (白い壁、淡色無垢フローリング、ベージュの床) の写真
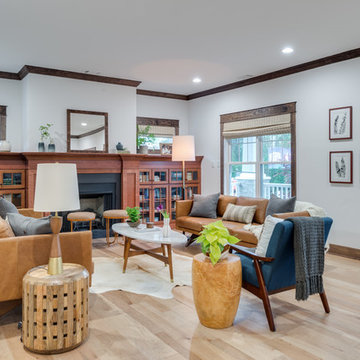
オレンジカウンティにある小さなトラディショナルスタイルのおしゃれなリビング (白い壁、淡色無垢フローリング、標準型暖炉、木材の暖炉まわり、テレビなし、ベージュの床) の写真
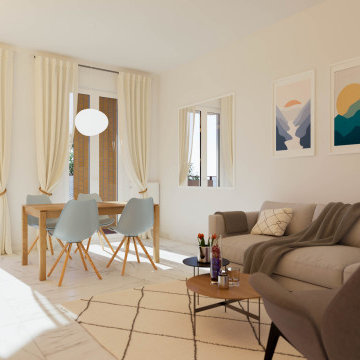
ミラノにある小さなコンテンポラリースタイルのおしゃれなLDK (白い壁、セラミックタイルの床、暖炉なし、埋込式メディアウォール、白い床、全タイプの天井の仕上げ、全タイプの壁の仕上げ) の写真
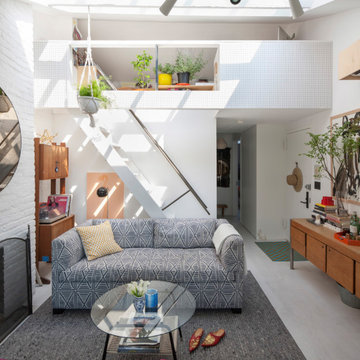
N. Franzen
A 750 square foot top floor apartment is transformed from a cramped and musty two bedroom into a sun-drenched aerie with a second floor home office recaptured from an old storage loft. Multiple skylights and a large picture window allow light to fill the space altering the feeling throughout the days and seasons. Views of New York Harbor, previously ignored, are now a daily event.
Featured in the Fall 2016 issue of Domino, and on Refinery 29.
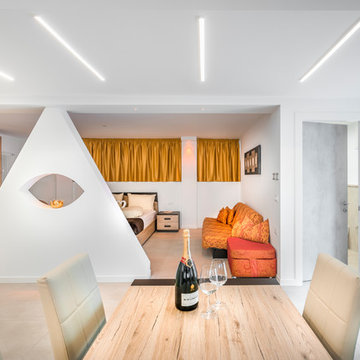
La zona notte vista dal soggiorno
他の地域にある小さなコンテンポラリースタイルのおしゃれなLDK (白い壁、磁器タイルの床、据え置き型テレビ、ベージュの床) の写真
他の地域にある小さなコンテンポラリースタイルのおしゃれなLDK (白い壁、磁器タイルの床、据え置き型テレビ、ベージュの床) の写真
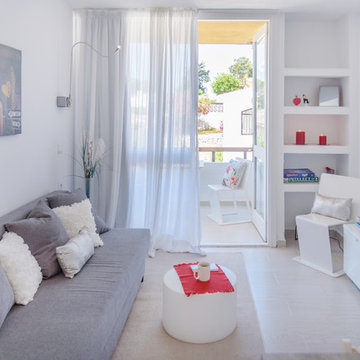
ALADECOR Marbella Interior Design
マラガにあるお手頃価格の小さなモダンスタイルのおしゃれなLDK (白い壁、磁器タイルの床、壁掛け型テレビ、ベージュの床) の写真
マラガにあるお手頃価格の小さなモダンスタイルのおしゃれなLDK (白い壁、磁器タイルの床、壁掛け型テレビ、ベージュの床) の写真
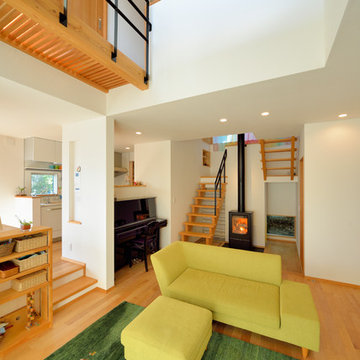
「ホーム&デコール バイザシー」/株式会社キリガヤ/Photo by Shinji Ito 伊藤 真司
他の地域にある小さなアジアンスタイルのおしゃれなリビング (無垢フローリング、薪ストーブ、白い壁、ベージュの床) の写真
他の地域にある小さなアジアンスタイルのおしゃれなリビング (無垢フローリング、薪ストーブ、白い壁、ベージュの床) の写真
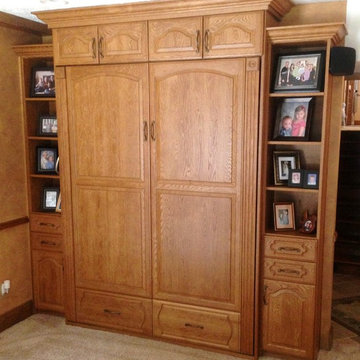
Murphy wall bed in stained oak wood - closed position
インディアナポリスにある低価格の小さなトラディショナルスタイルのおしゃれなリビング (白い壁、カーペット敷き、ベージュの床) の写真
インディアナポリスにある低価格の小さなトラディショナルスタイルのおしゃれなリビング (白い壁、カーペット敷き、ベージュの床) の写真
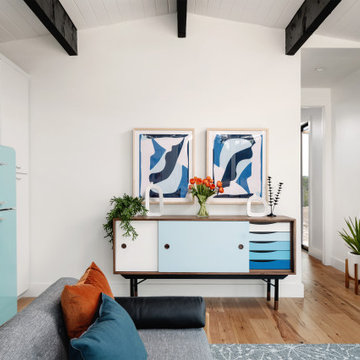
Our Austin studio decided to go bold with this project by ensuring that each space had a unique identity in the Mid-Century Modern style bathroom, butler's pantry, and mudroom. We covered the bathroom walls and flooring with stylish beige and yellow tile that was cleverly installed to look like two different patterns. The mint cabinet and pink vanity reflect the mid-century color palette. The stylish knobs and fittings add an extra splash of fun to the bathroom.
The butler's pantry is located right behind the kitchen and serves multiple functions like storage, a study area, and a bar. We went with a moody blue color for the cabinets and included a raw wood open shelf to give depth and warmth to the space. We went with some gorgeous artistic tiles that create a bold, intriguing look in the space.
In the mudroom, we used siding materials to create a shiplap effect to create warmth and texture – a homage to the classic Mid-Century Modern design. We used the same blue from the butler's pantry to create a cohesive effect. The large mint cabinets add a lighter touch to the space.
---
Project designed by the Atomic Ranch featured modern designers at Breathe Design Studio. From their Austin design studio, they serve an eclectic and accomplished nationwide clientele including in Palm Springs, LA, and the San Francisco Bay Area.
For more about Breathe Design Studio, see here: https://www.breathedesignstudio.com/
To learn more about this project, see here:
https://www.breathedesignstudio.com/atomic-ranch
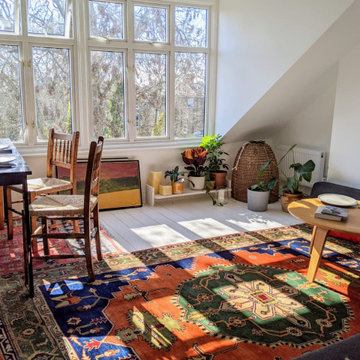
View to the dormer window.
ロンドンにあるお手頃価格の小さなモダンスタイルのおしゃれな独立型リビング (白い壁、塗装フローリング、暖炉なし、白い床) の写真
ロンドンにあるお手頃価格の小さなモダンスタイルのおしゃれな独立型リビング (白い壁、塗装フローリング、暖炉なし、白い床) の写真

既存玄関ホールの吹抜けに床を貼りペットコーナーにしたリフォーム。構造上抜けなかった柱は麻縄を巻き、猫の爪とぎにした。巻いているそばから興味津々で巻き終わると共に早速嬉しそうに爪を砥ぎ始めた。大成功である。
右側に見えるFRPグレーチング+強化ガラスの床は、2階の光を玄関に取り込む効果に加え、猫たちがこの上に乗ってくれれば玄関から可愛い肉球を拝めるというサプライズ効果もある。
小さなリビング (ベージュの床、白い床、白い壁) の写真
8
