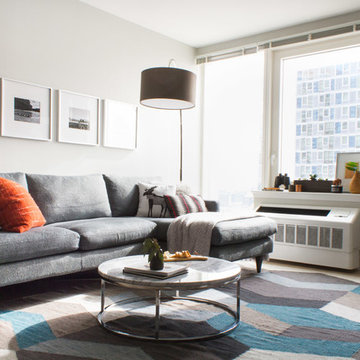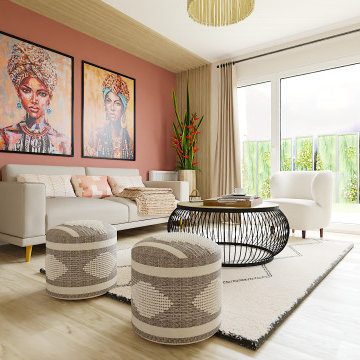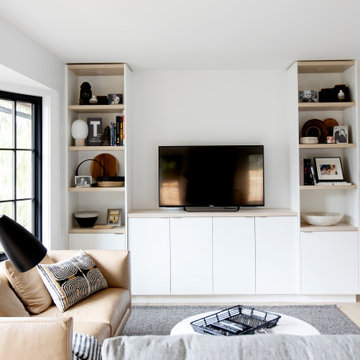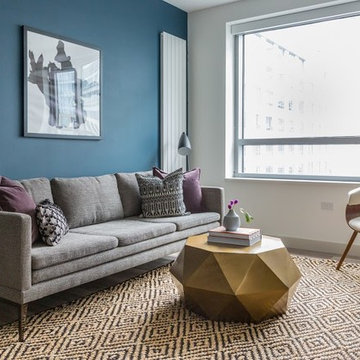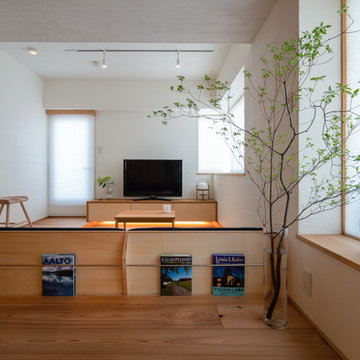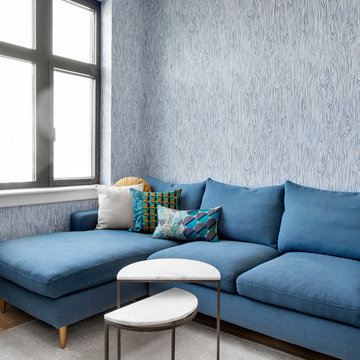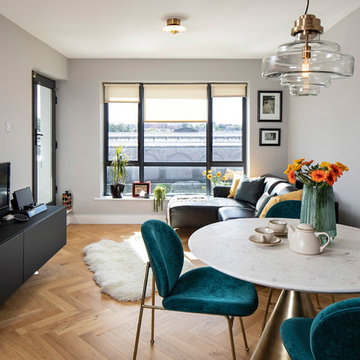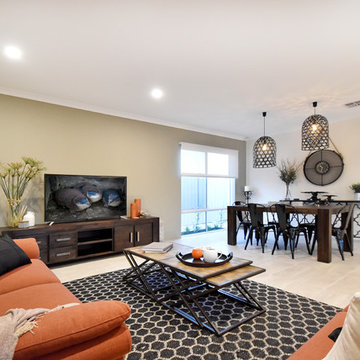小さなリビング (ベージュの床、白い床、埋込式メディアウォール、据え置き型テレビ) の写真
絞り込み:
資材コスト
並び替え:今日の人気順
写真 1〜20 枚目(全 1,037 枚)

ダイニングから続くリビング空間はお客様の希望で段下がりの和室に。天井高を抑え上階はスキップフロアに。
他の地域にある高級な小さな和モダンなおしゃれなLDK (白い壁、畳、暖炉なし、据え置き型テレビ、ベージュの床、クロスの天井、壁紙、吹き抜け、ベージュの天井) の写真
他の地域にある高級な小さな和モダンなおしゃれなLDK (白い壁、畳、暖炉なし、据え置き型テレビ、ベージュの床、クロスの天井、壁紙、吹き抜け、ベージュの天井) の写真
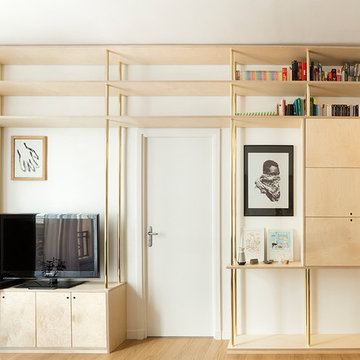
Maude Artarit
パリにある低価格の小さなコンテンポラリースタイルのおしゃれなLDK (ライブラリー、白い壁、淡色無垢フローリング、暖炉なし、据え置き型テレビ、ベージュの床) の写真
パリにある低価格の小さなコンテンポラリースタイルのおしゃれなLDK (ライブラリー、白い壁、淡色無垢フローリング、暖炉なし、据え置き型テレビ、ベージュの床) の写真

open living room into kitchen. full-width sliding glass doors opening into the rear patio and pool deck.
マイアミにある高級な小さなモダンスタイルのおしゃれなLDK (白い壁、磁器タイルの床、暖炉なし、埋込式メディアウォール、ベージュの床) の写真
マイアミにある高級な小さなモダンスタイルのおしゃれなLDK (白い壁、磁器タイルの床、暖炉なし、埋込式メディアウォール、ベージュの床) の写真

Floating Media Center
マイアミにあるお手頃価格の小さなモダンスタイルのおしゃれなリビングロフト (グレーの壁、大理石の床、埋込式メディアウォール、白い床) の写真
マイアミにあるお手頃価格の小さなモダンスタイルのおしゃれなリビングロフト (グレーの壁、大理石の床、埋込式メディアウォール、白い床) の写真

The architecture of this modern house has unique design features. The entrance foyer is bright and spacious with beautiful open frame stairs and large windows. The open-plan interior design combines the living room, dining room and kitchen providing an easy living with a stylish layout. The bathrooms and en-suites throughout the house complement the overall spacious feeling of the house.
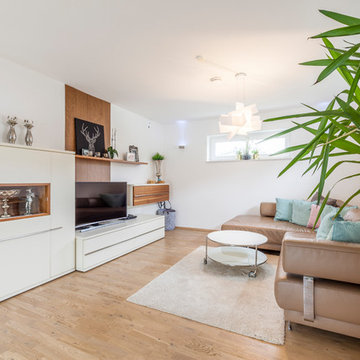
Aurora Bauträger GmbH
他の地域にある小さなコンテンポラリースタイルのおしゃれなリビング (白い壁、淡色無垢フローリング、据え置き型テレビ、ベージュの床、暖炉なし) の写真
他の地域にある小さなコンテンポラリースタイルのおしゃれなリビング (白い壁、淡色無垢フローリング、据え置き型テレビ、ベージュの床、暖炉なし) の写真

Un soggiorno caratterizzato da un divano con doppia esposizione grazie a dei cuscini che possono essere orientati a seconda delle necessità. Di grande effetto la molletta di Riva 1920 in legno di cedro che oltre ad essere un supporto per la TV profuma naturalmente l'ambiente. Carta da parati di Inkiostro Bianco.
Foto di Simone Marulli
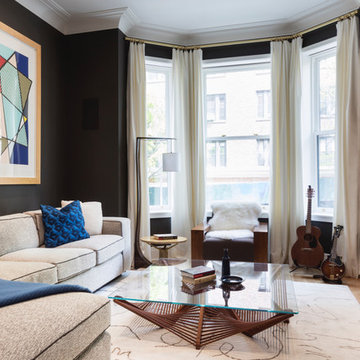
Brett Beyer Photography
ニューヨークにある高級な小さなコンテンポラリースタイルのおしゃれな独立型リビング (黒い壁、淡色無垢フローリング、据え置き型テレビ、ベージュの床) の写真
ニューヨークにある高級な小さなコンテンポラリースタイルのおしゃれな独立型リビング (黒い壁、淡色無垢フローリング、据え置き型テレビ、ベージュの床) の写真
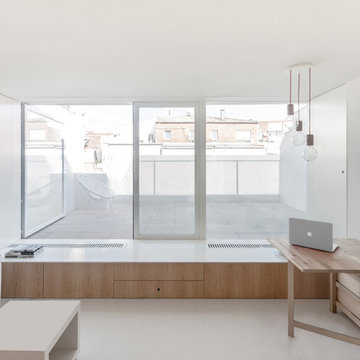
Fotografía De Francisco Rojo Pavón
マドリードにある高級な小さなコンテンポラリースタイルのおしゃれなLDK (白い壁、リノリウムの床、埋込式メディアウォール、白い床) の写真
マドリードにある高級な小さなコンテンポラリースタイルのおしゃれなLDK (白い壁、リノリウムの床、埋込式メディアウォール、白い床) の写真
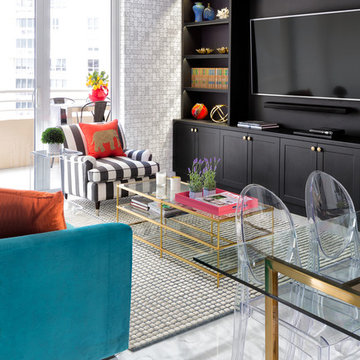
Feature in: Luxe Magazine Miami & South Florida Luxury Magazine
If visitors to Robyn and Allan Webb’s one-bedroom Miami apartment expect the typical all-white Miami aesthetic, they’ll be pleasantly surprised upon stepping inside. There, bold theatrical colors, like a black textured wallcovering and bright teal sofa, mix with funky patterns,
such as a black-and-white striped chair, to create a space that exudes charm. In fact, it’s the wife’s style that initially inspired the design for the home on the 20th floor of a Brickell Key high-rise. “As soon as I saw her with a green leather jacket draped across her shoulders, I knew we would be doing something chic that was nothing like the typical all- white modern Miami aesthetic,” says designer Maite Granda of Robyn’s ensemble the first time they met. The Webbs, who often vacation in Paris, also had a clear vision for their new Miami digs: They wanted it to exude their own modern interpretation of French decor.
“We wanted a home that was luxurious and beautiful,”
says Robyn, noting they were downsizing from a four-story residence in Alexandria, Virginia. “But it also had to be functional.”
To read more visit: https:
https://maitegranda.com/wp-content/uploads/2018/01/LX_MIA18_HOM_MaiteGranda_10.pdf
Rolando Diaz
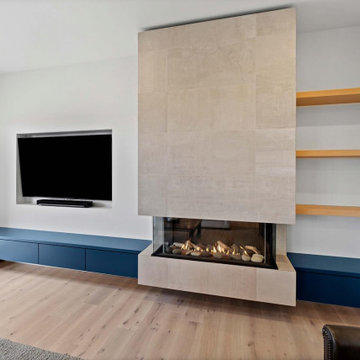
Introducing a stunning fusion of modern aesthetics and practical functionality, behold the custom fireplace cabinetry designed to elevate your living space. Crafted with precision and attention to detail, this exquisite piece seamlessly integrates into any contemporary home environment.
The focal point of this masterpiece is the fireplace cabinetry, boasting sleek, flat-panel doors meticulously crafted from durable MDF and finished in a captivating shade of blue. The vibrant hue adds a pop of personality to the room while exuding sophistication and charm. The floating design of the cabinets lends an air of elegance and lightness, creating a visually appealing centerpiece.
Enhancing both form and function, the cabinetry features plywood drawers that effortlessly glide open and close, thanks to the innovative touch-to-open soft-close hardware. This ingenious mechanism ensures a seamless and silent operation, enhancing convenience and user experience.
Complementing the cabinetry is a matching blue countertop, providing a seamless transition and additional surface area for decorative items or everyday essentials. Its smooth finish not only enhances the aesthetic appeal but also offers practicality and ease of maintenance.
On the right side of the fireplace, three floating shelves crafted from exquisite white oak echo the flooring of the house, creating a harmonious visual continuity. These shelves provide the perfect platform to display cherished mementos, books, or art pieces, adding a personal touch to the space.
Whether you're entertaining guests or enjoying quiet evenings by the fire, this custom fireplace cabinetry effortlessly combines style and functionality to create a captivating focal point in your home. Embrace the beauty of modern design and elevate your living space with this exceptional piece of craftsmanship.
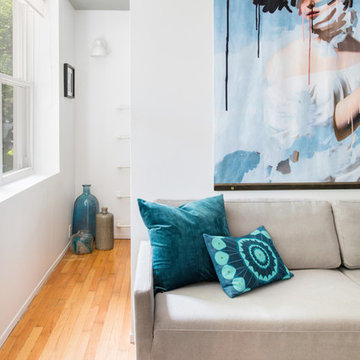
The small living space is bright and versatile - with a Bludot 'Diplomat' sleeper sofa for extra guests and a large modern tapestry on custom hanging bars to create a strong focal point.
小さなリビング (ベージュの床、白い床、埋込式メディアウォール、据え置き型テレビ) の写真
1
