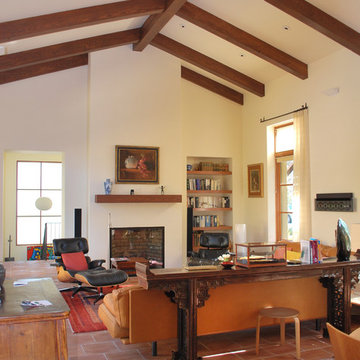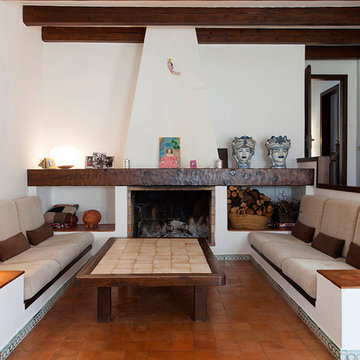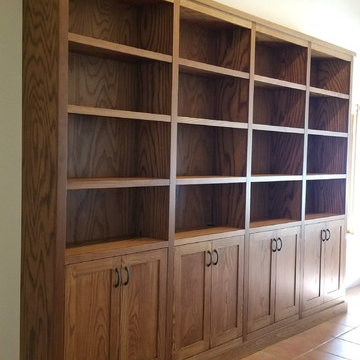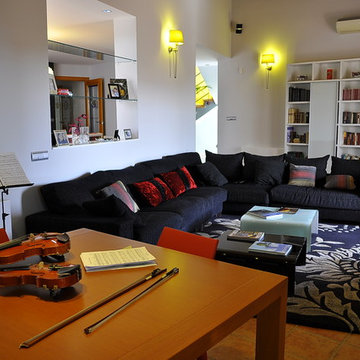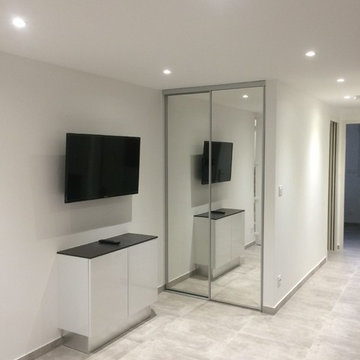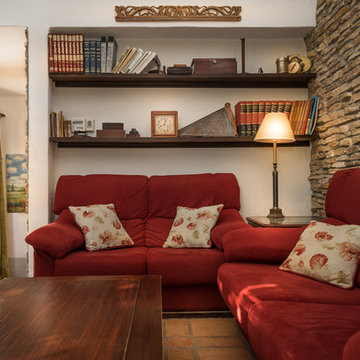リビング (テラコッタタイルの床、ライブラリー、白い壁) の写真
絞り込み:
資材コスト
並び替え:今日の人気順
写真 1〜20 枚目(全 61 枚)
1/4
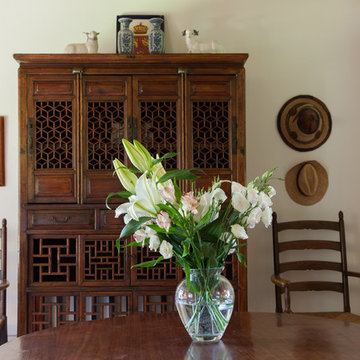
This room links the living room, dining room and main stairs so doubles up as second sitting room and beautiful hall way
フィレンツェにある高級な広いトラディショナルスタイルのおしゃれな独立型リビング (ライブラリー、白い壁、テラコッタタイルの床、テレビなし) の写真
フィレンツェにある高級な広いトラディショナルスタイルのおしゃれな独立型リビング (ライブラリー、白い壁、テラコッタタイルの床、テレビなし) の写真
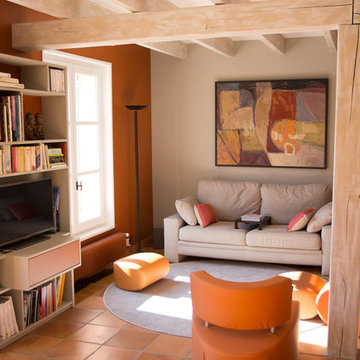
ナントにあるお手頃価格の広いコンテンポラリースタイルのおしゃれなリビングロフト (白い壁、テラコッタタイルの床、横長型暖炉、漆喰の暖炉まわり、オレンジの床、ライブラリー) の写真
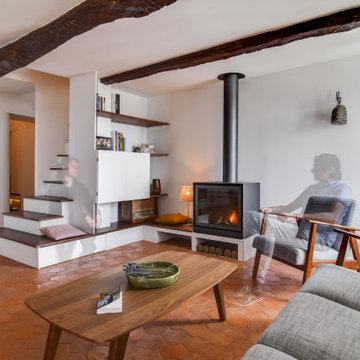
パリにあるお手頃価格の中くらいなカントリー風のおしゃれなLDK (ライブラリー、白い壁、テラコッタタイルの床、薪ストーブ、内蔵型テレビ、オレンジの床、表し梁) の写真
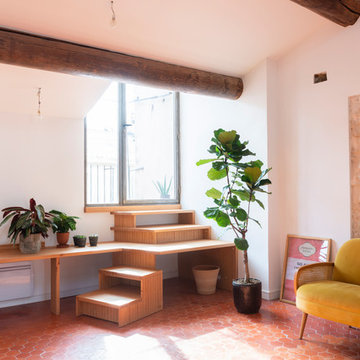
La Lanterne - la sensation de bien-être à habiter Rénovation complète d’un appartement marseillais du centre-ville avec une approche très singulière et inédite « d'architecte artisan ». Le processus de conception est in situ, et « menuisé main », afin de proposer un habitat transparent et qui fait la part belle au bois! Situé au quatrième et dernier étage d'un immeuble de type « trois fenêtres » en façade sur rue, 60m2 acquis sous la forme très fragmentée d'anciennes chambres de bonnes et débarras sous pente, cette situation à permis de délester les cloisons avec comme pari majeur de placer les pièces d'eau les plus intimes, au cœur d'une « maison » voulue traversante et transparente. Les pièces d'eau sont devenues comme un petit pavillon « lanterne » à la fois discret bien que central, aux parois translucides orientées sur chacune des pièces qu'il contribue à définir, agrandir et éclairer : • entrée avec sa buanderie cachée, • bibliothèque pour la pièce à vivre • grande chambre transformable en deux • mezzanine au plus près des anciens mâts de bateau devenus les poutres et l'âme de la toiture et du plafond. • cage d’escalier devenue elle aussi paroi translucide pour intégrer le puit de lumière naturelle. Et la terrasse, surélevée d'un mètre par rapport à l'ensemble, au lieu d'en être coupée, lui donne, en contrepoint des hauteurs sous pente, une sensation « cosy » de contenance. Tout le travail sur mesure en bois a été « menuisé » in situ par l’architecte-artisan lui-même (pratique autodidacte grâce à son collectif d’architectes làBO et son père menuisier). Au résultat : la sédimentation, la sculpture progressive voire même le « jardinage » d'un véritable lieu, plutôt que la « livraison » d'un espace préconçu. Le lieu conçu non seulement de façon très visuelle, mais aussi très hospitalière pour accueillir et marier les présences des corps, des volumes, des matières et des lumières : la pierre naturelle du mur maître, le bois vieilli des poutres, les tomettes au sol, l’acier, le verre, le polycarbonate, le sycomore et le hêtre.
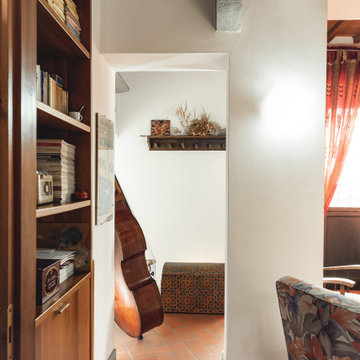
Committente: Studio Immobiliare GR Firenze. Ripresa fotografica: impiego obiettivo 24mm su pieno formato; macchina su treppiedi con allineamento ortogonale dell'inquadratura; impiego luce naturale esistente con l'ausilio di luci flash e luci continue 5400°K. Post-produzione: aggiustamenti base immagine; fusione manuale di livelli con differente esposizione per produrre un'immagine ad alto intervallo dinamico ma realistica; rimozione elementi di disturbo. Obiettivo commerciale: realizzazione fotografie di complemento ad annunci su siti web agenzia immobiliare; pubblicità su social network; pubblicità a stampa (principalmente volantini e pieghevoli).
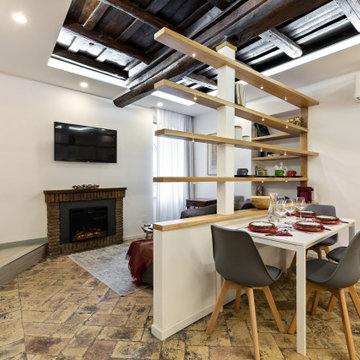
L'area pranzo è separata dal salotto da un creativo divisorio realizzato su misura caratterizzato da mensole in legno con faretti integrati che hanno una geometria sghemba.
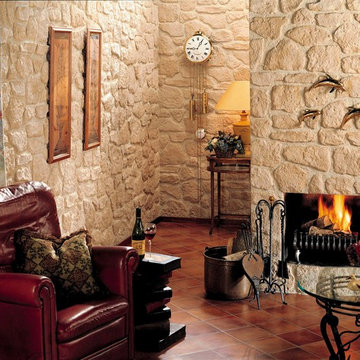
The irregular shape and rough surface of Stone Design helps you create complete rustic interiors, or only a accent wall. Vary with the grout color to match the stone or the color of the fireplace. Stone Design indoor wall decoration panels are made of high quality and durable gypsum. Stone Design is durable, and does not discolor. The subtle variations in color and shape gives your indoor wall that real stone look. The light weight panels are easy to install with either a regular thin set mortar (tile adhesive), a molding construction adhesive or a drywall adhesive. After treatment with a plaster sealer this stone is more easy to keep clean.
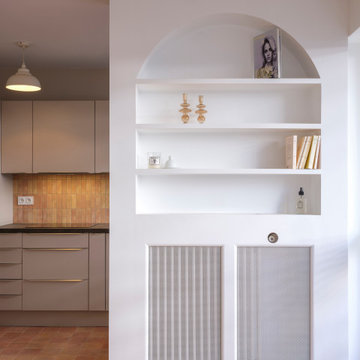
Dans le salon un meuble sur mesure a été créé pour cacher le radiateur et les tuyaux du chauffage. Le fil conducteur de cette rénovation était l'arche, ce meuble sur mesure intègre également une bibliothèque au galbe courbe.
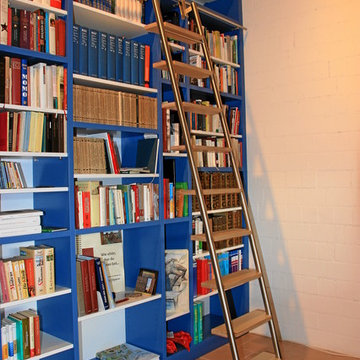
Die verschiebbare Bibliotheksleiter ermöglicht den bequemen Zugriff auf die oberen Fächer im 3,60 m hohen Regal
ハンブルクにある高級な中くらいなコンテンポラリースタイルのおしゃれなLDK (ライブラリー、白い壁、テラコッタタイルの床) の写真
ハンブルクにある高級な中くらいなコンテンポラリースタイルのおしゃれなLDK (ライブラリー、白い壁、テラコッタタイルの床) の写真
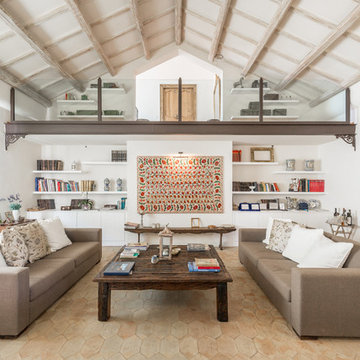
antonioprincipato.photo
カターニア/パルレモにある広い地中海スタイルのおしゃれなLDK (ライブラリー、白い壁、テラコッタタイルの床、テレビなし) の写真
カターニア/パルレモにある広い地中海スタイルのおしゃれなLDK (ライブラリー、白い壁、テラコッタタイルの床、テレビなし) の写真
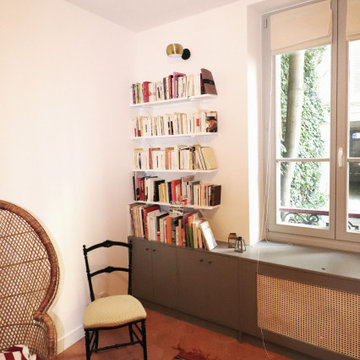
Fenêtre sur cour. Un ancien cabinet d’avocat entièrement repensé et rénové en appartement. Un air de maison de campagne s’invite dans ce petit repaire parisien, s’ouvrant sur une cour bucolique.
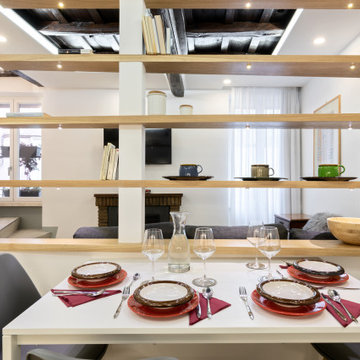
Il salotto è piccolo ma confortevole, l'atmosfera è resa intima dalla presenza del caminetto. La separazione con l'area pranzo è determinata da un creativo divisorio in legno su misura con faretti integrati
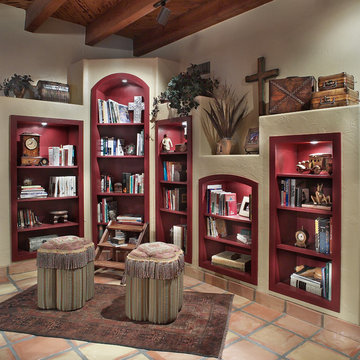
Tucson Kitchen Design - These Tucson homeowners wanted a kitchen that would boast every amenity but create a relaxed and unpretentious ranch house feel. We created a true chef’s kitchen that incorporates all the modern amenities a professional chef could desire while creating the impression of a kitchen that has been lived with for generations. Details like the tin ceiling, tile countertops and warm un-fussy cabinetry work together with the existing Saltillo tile floors to provide them with the ideal space for family gatherings in this clients’ winter home in Agua Caliente Ranch Estates."
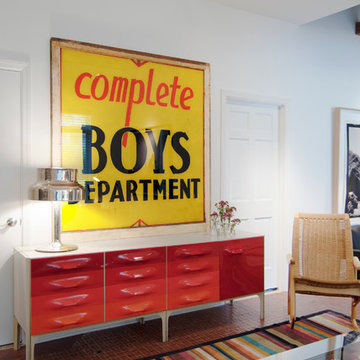
Photo: Adrienne DeRosa © 2015 Houzz
A vintage Raymond Loewy credenza provides stylish concealed storage in the den, while bright period signage lends the space its industrial edge.
The flooring is one of the few features remaining from the building's previous life as a tile showroom. "Some of the tile displays were applied right onto the old shop floor," says Will. The couple decided to keep this detail as part of an homage to the building's history.
リビング (テラコッタタイルの床、ライブラリー、白い壁) の写真
1
