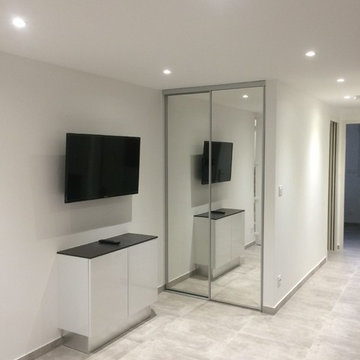リビング (テラコッタタイルの床、ライブラリー) の写真
絞り込み:
資材コスト
並び替え:今日の人気順
写真 1〜20 枚目(全 55 枚)
1/4
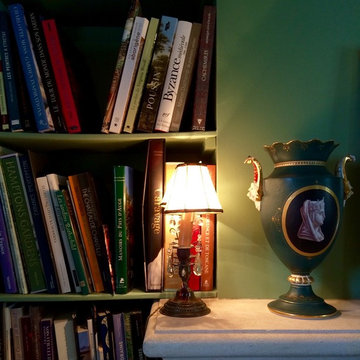
Rénovation & aménagement d'une maison de campagne en normandie
Crédit: Julien Aupetit & Rose Houillon
中くらいなカントリー風のおしゃれな独立型リビング (ライブラリー、緑の壁、薪ストーブ、石材の暖炉まわり、据え置き型テレビ、テラコッタタイルの床) の写真
中くらいなカントリー風のおしゃれな独立型リビング (ライブラリー、緑の壁、薪ストーブ、石材の暖炉まわり、据え置き型テレビ、テラコッタタイルの床) の写真
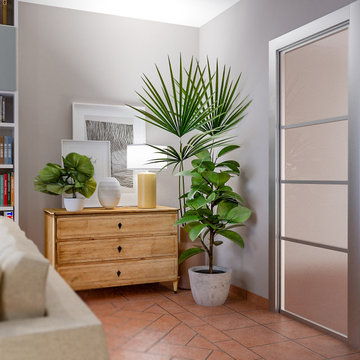
Liadesign
お手頃価格の中くらいなコンテンポラリースタイルのおしゃれな独立型リビング (ライブラリー、マルチカラーの壁、テラコッタタイルの床、薪ストーブ、金属の暖炉まわり、埋込式メディアウォール、ピンクの床) の写真
お手頃価格の中くらいなコンテンポラリースタイルのおしゃれな独立型リビング (ライブラリー、マルチカラーの壁、テラコッタタイルの床、薪ストーブ、金属の暖炉まわり、埋込式メディアウォール、ピンクの床) の写真
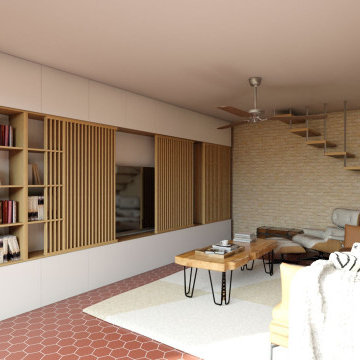
Le petit salon, est un endroit lumineux et chaleureux.
Le canapé "came" en cuir, apporte une sensation de réconfort.
ルアーブルにあるラグジュアリーな広いカントリー風のおしゃれな独立型リビング (ライブラリー、ベージュの壁、テラコッタタイルの床、内蔵型テレビ) の写真
ルアーブルにあるラグジュアリーな広いカントリー風のおしゃれな独立型リビング (ライブラリー、ベージュの壁、テラコッタタイルの床、内蔵型テレビ) の写真

Foto: © Diego Cuoghi
他の地域にある巨大なトラディショナルスタイルのおしゃれなLDK (ライブラリー、テラコッタタイルの床、標準型暖炉、石材の暖炉まわり、据え置き型テレビ、赤い床、表し梁、レンガ壁) の写真
他の地域にある巨大なトラディショナルスタイルのおしゃれなLDK (ライブラリー、テラコッタタイルの床、標準型暖炉、石材の暖炉まわり、据え置き型テレビ、赤い床、表し梁、レンガ壁) の写真
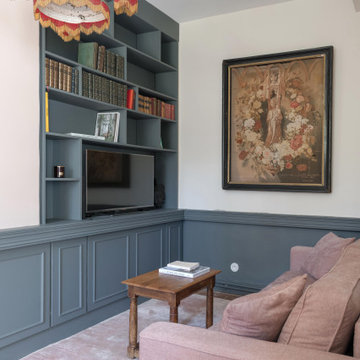
Une bibliothèque sur mesure prend place dans ce petit salon à l'étage de la maison. Les façades de placarde en partie basse de la bibliothèque prennent une allure de stylobates pour mieux s'intégrer à l'existant. Les étagères distribuées de manière aléatoire rendent la composition plus dynamique.
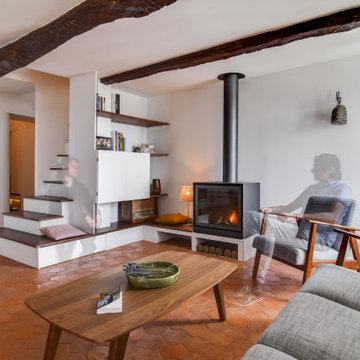
パリにあるお手頃価格の中くらいなカントリー風のおしゃれなLDK (ライブラリー、白い壁、テラコッタタイルの床、薪ストーブ、内蔵型テレビ、オレンジの床、表し梁) の写真
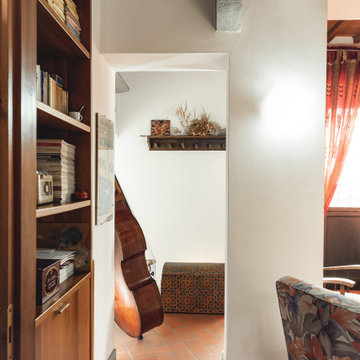
Committente: Studio Immobiliare GR Firenze. Ripresa fotografica: impiego obiettivo 24mm su pieno formato; macchina su treppiedi con allineamento ortogonale dell'inquadratura; impiego luce naturale esistente con l'ausilio di luci flash e luci continue 5400°K. Post-produzione: aggiustamenti base immagine; fusione manuale di livelli con differente esposizione per produrre un'immagine ad alto intervallo dinamico ma realistica; rimozione elementi di disturbo. Obiettivo commerciale: realizzazione fotografie di complemento ad annunci su siti web agenzia immobiliare; pubblicità su social network; pubblicità a stampa (principalmente volantini e pieghevoli).
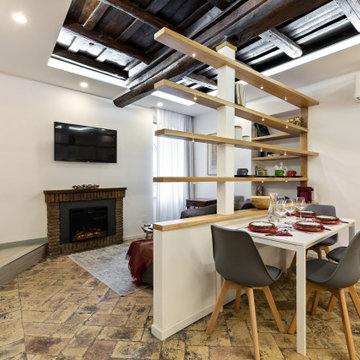
L'area pranzo è separata dal salotto da un creativo divisorio realizzato su misura caratterizzato da mensole in legno con faretti integrati che hanno una geometria sghemba.
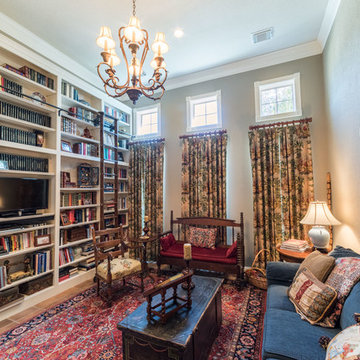
A Beautiful Study with Victorian Gothic inspiration complete with ample seating, a gorgeous chandelier, and a bookshelf with rolling ladder.
Design by Mary Bryant Designs
Photography by Brian Vogel Photography
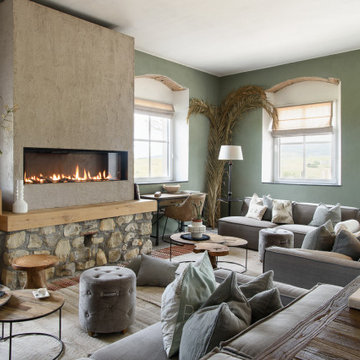
The Living Room at Casale della Luna is super spacious and the big modular Sofa from Riviera Maison called the ''JAGGER'' allows the whole family and friends to get together by the chimney. This is the main Chimney and it heats the whole house in Winter fired by Gas.
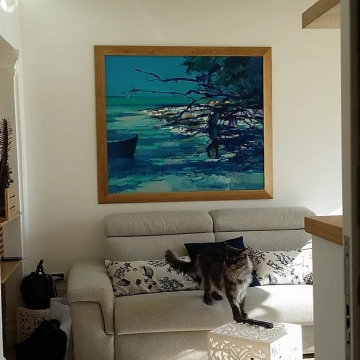
Dall'ingresso, dietro al divisorio in listelli di legno, si accede immediatamente al salotto - camera da pranzo. Il pavimento in cotto napoletano riscalda l'ambiente contornato da muri bianchi. Il quadro marino dell'artista Simbari è incorniciato dello stesso legno dei mobili.
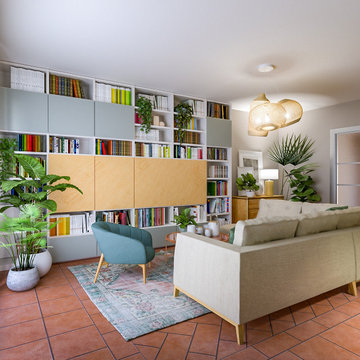
Liadesign
ミラノにあるお手頃価格の中くらいなコンテンポラリースタイルのおしゃれな独立型リビング (ライブラリー、マルチカラーの壁、テラコッタタイルの床、薪ストーブ、金属の暖炉まわり、埋込式メディアウォール、ピンクの床) の写真
ミラノにあるお手頃価格の中くらいなコンテンポラリースタイルのおしゃれな独立型リビング (ライブラリー、マルチカラーの壁、テラコッタタイルの床、薪ストーブ、金属の暖炉まわり、埋込式メディアウォール、ピンクの床) の写真
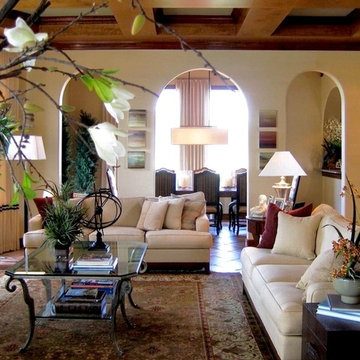
A modern update on a traditional mediterranean home.
ジャクソンビルにある高級な広いトラディショナルスタイルのおしゃれなLDK (ライブラリー、ベージュの壁、テラコッタタイルの床、標準型暖炉、木材の暖炉まわり、内蔵型テレビ、茶色い床) の写真
ジャクソンビルにある高級な広いトラディショナルスタイルのおしゃれなLDK (ライブラリー、ベージュの壁、テラコッタタイルの床、標準型暖炉、木材の暖炉まわり、内蔵型テレビ、茶色い床) の写真
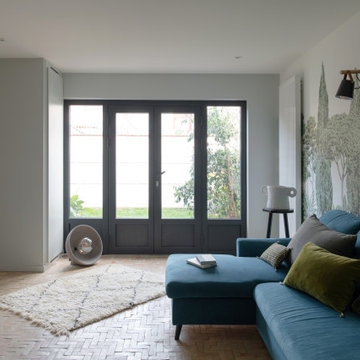
La visite de notre projet Chasse continue ! Nous vous emmenons ici dans le salon dessiné et réalisée sur mesure. Pour repenser les contours de cet ancien garage, de larges ouvertures toute hauteur, de jolies tonalités vert gris little green,le papier peint riviera @isidoreleroy, des carreaux bejmat au sol de chez @mediterrananée stone, une large baie coulissante de chez alu style .
Ici le salon en lien avec le jardin ??
Architecte : @synesthesies
Photographe : @sabine_serrad.
Peinture little green Bejmat @mediterraneestone | Vaisselle @joly mood | Coussins et vase@auguste et cocotte
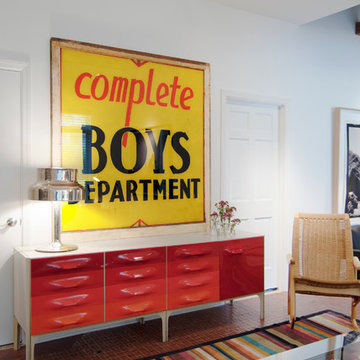
Photo: Adrienne DeRosa © 2015 Houzz
A vintage Raymond Loewy credenza provides stylish concealed storage in the den, while bright period signage lends the space its industrial edge.
The flooring is one of the few features remaining from the building's previous life as a tile showroom. "Some of the tile displays were applied right onto the old shop floor," says Will. The couple decided to keep this detail as part of an homage to the building's history.
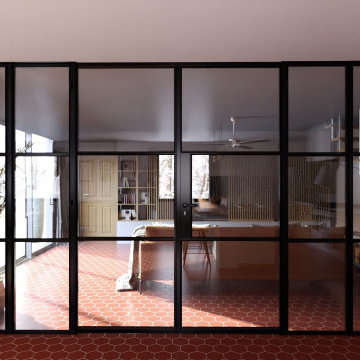
Le petit salon, est un endroit lumineux et chaleureux.
Le canapé "camel" en cuir, apporte une sensation de réconfort.
Il est séparé par une verrière, pour plus de tranquillité, sans perdre la luminosité.
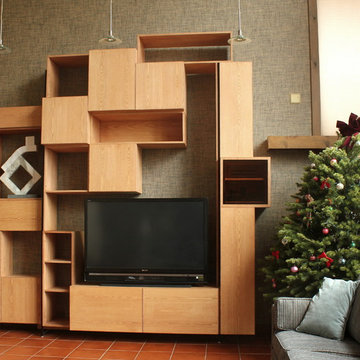
hung from the wall, connected to each other and suspended from 2 almost invisible steel frames, these cabinets form a wall system that is more than your garden variety storage or entertainment unit.
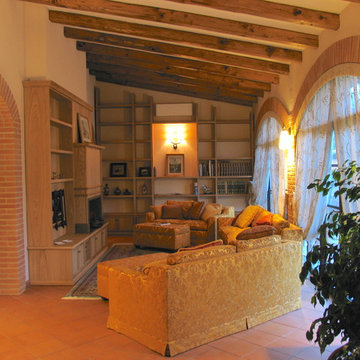
Trasformazione del portico esistente in ampliamento della zona living - Il portico pre-esistente, in legno e laterizio, grazie ad un massiccio intervento di rivisitazione e ricostruzione, è stato trasformato in un luminosissimo dehors nel quale è stata ricavata la zona ingresso e soggiorno.
Confortable sofas, a big bookshelf and a fireplace to spend evenings with all the family
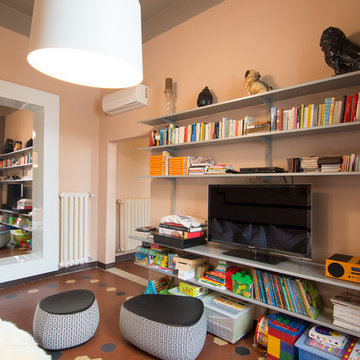
RBS Photo
ミラノにある高級な小さなトランジショナルスタイルのおしゃれな独立型リビング (ライブラリー、ピンクの壁、テラコッタタイルの床、据え置き型テレビ) の写真
ミラノにある高級な小さなトランジショナルスタイルのおしゃれな独立型リビング (ライブラリー、ピンクの壁、テラコッタタイルの床、据え置き型テレビ) の写真
リビング (テラコッタタイルの床、ライブラリー) の写真
1
