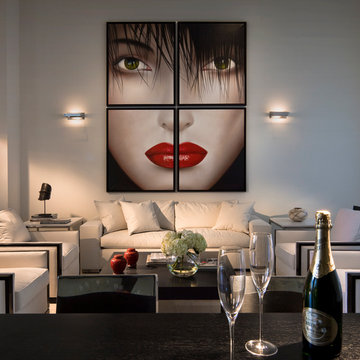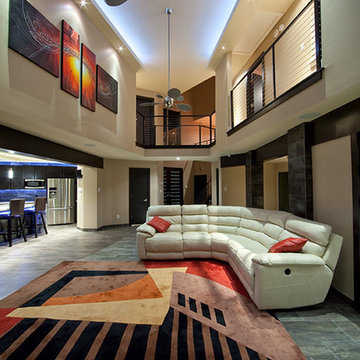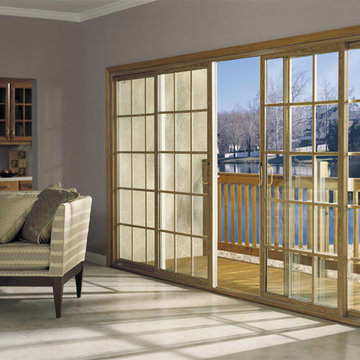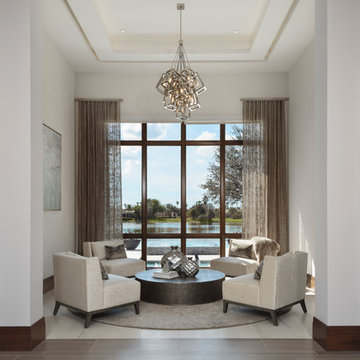リビング (磁器タイルの床) の写真
絞り込み:
資材コスト
並び替え:今日の人気順
写真 761〜780 枚目(全 19,169 枚)
1/2
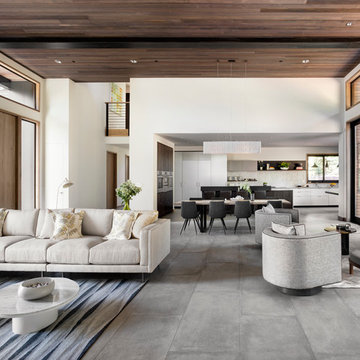
photo: Lisa Petrole
サンフランシスコにある高級な広いモダンスタイルのおしゃれなリビング (白い壁、磁器タイルの床、横長型暖炉、コンクリートの暖炉まわり、壁掛け型テレビ) の写真
サンフランシスコにある高級な広いモダンスタイルのおしゃれなリビング (白い壁、磁器タイルの床、横長型暖炉、コンクリートの暖炉まわり、壁掛け型テレビ) の写真
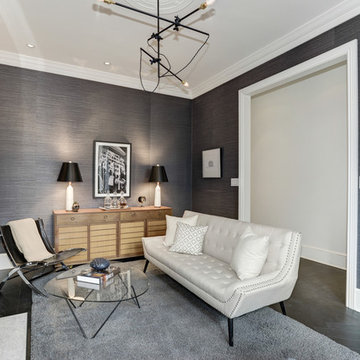
photographer-Connie Gauthier
ワシントンD.C.にある高級な中くらいなコンテンポラリースタイルのおしゃれなリビング (グレーの壁、磁器タイルの床、標準型暖炉、タイルの暖炉まわり、テレビなし、グレーの床) の写真
ワシントンD.C.にある高級な中くらいなコンテンポラリースタイルのおしゃれなリビング (グレーの壁、磁器タイルの床、標準型暖炉、タイルの暖炉まわり、テレビなし、グレーの床) の写真
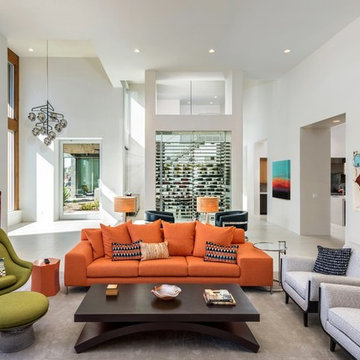
The unique opportunity and challenge for the Joshua Tree project was to enable the architecture to prioritize views. Set in the valley between Mummy and Camelback mountains, two iconic landforms located in Paradise Valley, Arizona, this lot “has it all” regarding views. The challenge was answered with what we refer to as the desert pavilion.
This highly penetrated piece of architecture carefully maintains a one-room deep composition. This allows each space to leverage the majestic mountain views. The material palette is executed in a panelized massing composition. The home, spawned from mid-century modern DNA, opens seamlessly to exterior living spaces providing for the ultimate in indoor/outdoor living.
Project Details:
Architecture: Drewett Works, Scottsdale, AZ // C.P. Drewett, AIA, NCARB // www.drewettworks.com
Builder: Bedbrock Developers, Paradise Valley, AZ // http://www.bedbrock.com
Interior Designer: Est Est, Scottsdale, AZ // http://www.estestinc.com
Photographer: Michael Duerinckx, Phoenix, AZ // www.inckx.com
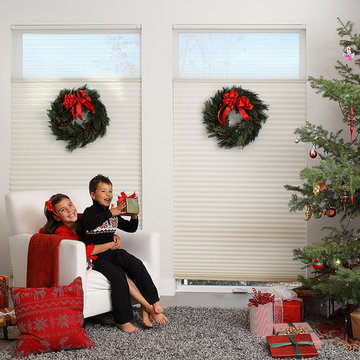
Duette honeycomb shades with
Duolite.
ミネアポリスにあるお手頃価格の中くらいなモダンスタイルのおしゃれなリビング (白い壁、磁器タイルの床、テレビなし) の写真
ミネアポリスにあるお手頃価格の中くらいなモダンスタイルのおしゃれなリビング (白い壁、磁器タイルの床、テレビなし) の写真
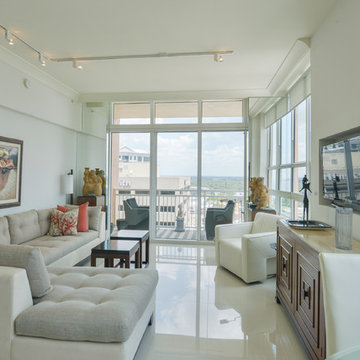
A modern living room idea for small living spaces.
タンパにある小さなコンテンポラリースタイルのおしゃれなリビング (グレーの壁、磁器タイルの床、壁掛け型テレビ、暖炉なし) の写真
タンパにある小さなコンテンポラリースタイルのおしゃれなリビング (グレーの壁、磁器タイルの床、壁掛け型テレビ、暖炉なし) の写真

Freesia is a courtyard style residence with both indoor and outdoor spaces that create a feeling of intimacy and serenity. The centrally installed swimming pool becomes a visual feature of the home and is the centerpiece for all entertaining. The kitchen, great room, and master bedroom all open onto the swimming pool and the expansive lanai spaces that flank the pool. Four bedrooms, four bathrooms, a summer kitchen, fireplace, and 2.5 car garage complete the home. 3,261 square feet of air conditioned space is wrapped in 3,907 square feet of under roof living.
Awards:
Parade of Homes – First Place Custom Home, Greater Orlando Builders Association
Grand Aurora Award – Detached Single Family Home $1,000,000-$1,500,000
– Aurora Award – Detached Single Family Home $1,000,000-$1,500,000
– Aurora Award – Kitchen $1,000,001-$2,000,000
– Aurora Award – Bath $1,000,001-$2,000,000
– Aurora Award – Green New Construction $1,000,000 – $2,000,000
– Aurora Award – Energy Efficient Home
– Aurora Award – Landscape Design/Pool Design
Best in American Living Awards, NAHB
– Silver Award, One-of-a-Kind Custom Home up to 4,000 sq. ft.
– Silver Award, Green-Built Home
American Residential Design Awards, First Place – Green Design, AIBD
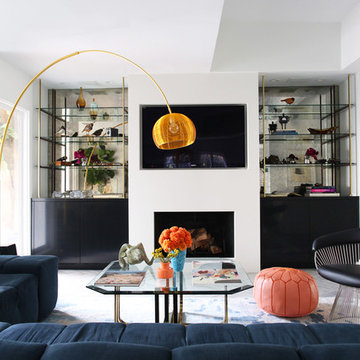
Photo by Mary Costa
ロサンゼルスにある中くらいなコンテンポラリースタイルのおしゃれなLDK (白い壁、磁器タイルの床、標準型暖炉、漆喰の暖炉まわり、埋込式メディアウォール、青いソファ) の写真
ロサンゼルスにある中くらいなコンテンポラリースタイルのおしゃれなLDK (白い壁、磁器タイルの床、標準型暖炉、漆喰の暖炉まわり、埋込式メディアウォール、青いソファ) の写真
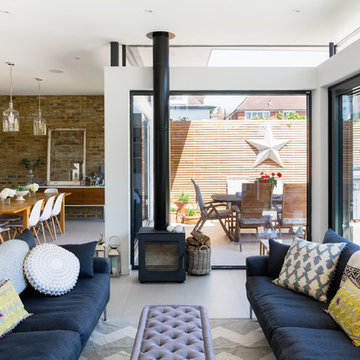
Photo Credit: Andy Beasley
Exposed brick walls, dark joinery and contrasting textures and soft furnishings allows this space to have a lovely homely feel while still being a contemporary family home. A wood burning fire in the sitting area creates a toasty corner, even in an open plan room. A multi use space for entertaining and family life this project is still a hit, and a favourite of ours and the public. The space can be opened up to bring the outside, in. By opening up the huge sliding glazed doors onto the patio you create an even larger space where life can spill out into the garden, and equally lets nature into the home with a breath of fresh air.
The pendant lights above the table from John Lewis – William Bottle Glass Pendants from the Croft collection £130 each. These are such simple lights with a hint of detail and a slightly industrial feel ties in beautifully with the metal star table lamp on the bespoke side table.
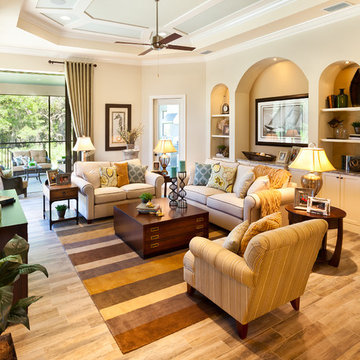
The Caaren model home designed and built by John Cannon Homes, located in Sarasota, Florida. This one-story, 3 bedroom, 3 bath home also offers a study, and family room open to the lanai and pool and spa area. Total square footage under roof is 4, 272 sq. ft. Living space under air is 2,895 sq. ft.
Elegant and open, luxurious yet relaxed, the Caaren offers a variety of amenities to perfectly suit your lifestyle. From the grand pillar-framed entrance to the sliding glass walls that open to reveal an outdoor entertaining paradise, this is a home sure to be enjoyed by generations of family and friends for years to come.
Gene Pollux Photography
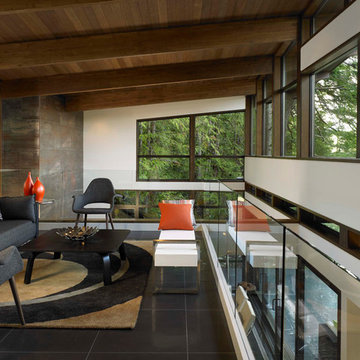
Loft with clerestory windows, wooden panel ceilings with exposed beams, glass railings
バンクーバーにある広いモダンスタイルのおしゃれなリビングロフト (白い壁、磁器タイルの床、テレビなし) の写真
バンクーバーにある広いモダンスタイルのおしゃれなリビングロフト (白い壁、磁器タイルの床、テレビなし) の写真
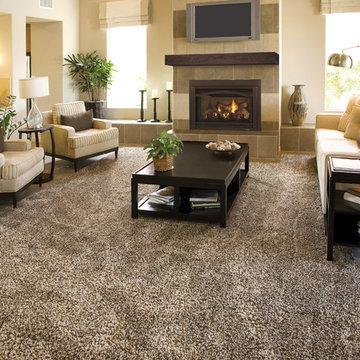
他の地域にある中くらいなトラディショナルスタイルのおしゃれなLDK (ベージュの壁、磁器タイルの床、標準型暖炉、タイルの暖炉まわり、壁掛け型テレビ、茶色い床) の写真
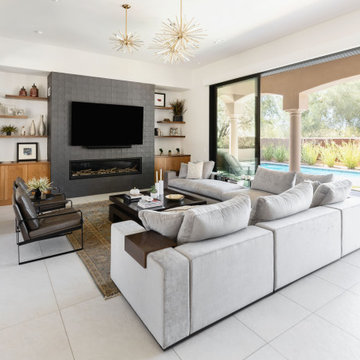
Dimensional tile and dramatic lighting are the stars in this stunning contemporary living space.
フェニックスにある高級な広いコンテンポラリースタイルのおしゃれなLDK (白い壁、磁器タイルの床、横長型暖炉、タイルの暖炉まわり、壁掛け型テレビ、グレーの床) の写真
フェニックスにある高級な広いコンテンポラリースタイルのおしゃれなLDK (白い壁、磁器タイルの床、横長型暖炉、タイルの暖炉まわり、壁掛け型テレビ、グレーの床) の写真
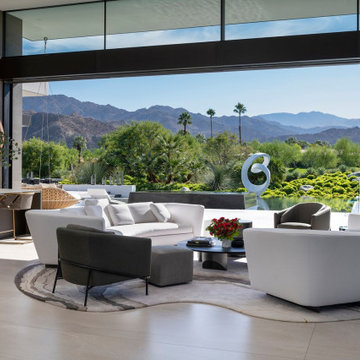
Serenity Indian Wells luxury resort style desert home indoor outdoor living room. Photo by William MacCollum.
ロサンゼルスにある巨大なモダンスタイルのおしゃれなリビング (磁器タイルの床、白い床、折り上げ天井) の写真
ロサンゼルスにある巨大なモダンスタイルのおしゃれなリビング (磁器タイルの床、白い床、折り上げ天井) の写真
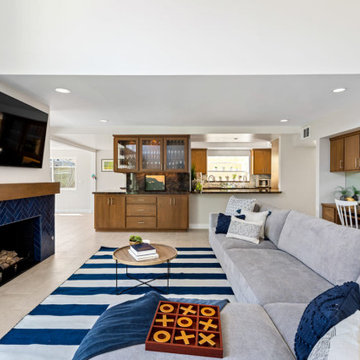
These repeat clients were looking for a relaxing getaway for their family of five young kids and themselves to enjoy. Upon finding the perfect vacation destination, they turned once again to JRP’s team of experts for their full home remodel. They knew JRP would provide them with the quality and attention to detail they expected. The vision was to give the home a clean, bright, and coastal look. It also needed to have the functionality a large family requires.
This home previously lacked the light and bright feel they wanted in their vacation home. With small windows and balcony in the master bedroom, it also failed to take advantage of the beautiful harbor views. The carpet was yet another major problem for the family. With young kids, these clients were looking for a lower maintenance option that met their design vision.
To fix these issues, JRP removed the carpet and tile throughout and replaced with a beautiful seven-inch engineered oak hardwood flooring. Ceiling fans were installed to meet the needs of the coastal climate. They also gave the home a whole new cohesive design and pallet by using blue and white colors throughout.
From there, efforts were focused on giving the master bedroom a major reconfiguration. The balcony was expanded, and a larger glass panel and metal handrail was installed leading to their private outdoor space. Now they could really enjoy all the harbor views. The bedroom and bathroom were also expanded by moving the closet and removing an extra vanity from the hallway. By the end, the bedroom truly became a couples’ retreat while the rest of the home became just the relaxing getaway the family needed.
リビング (磁器タイルの床) の写真
39
