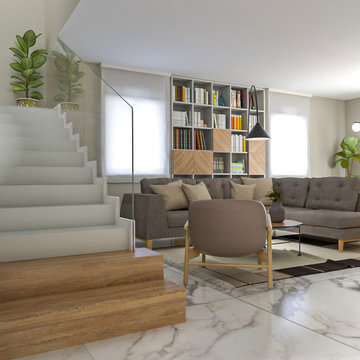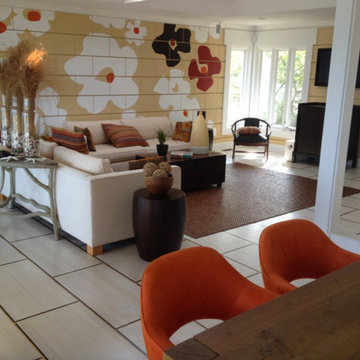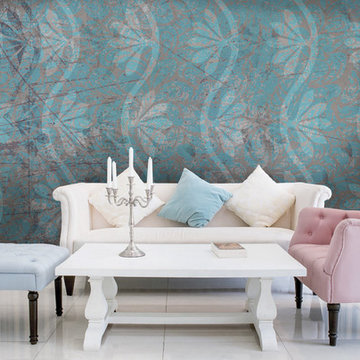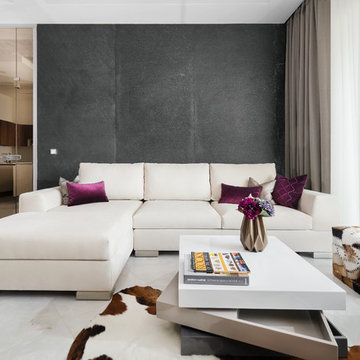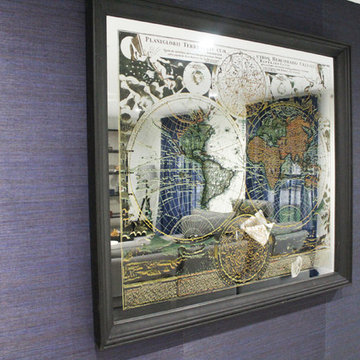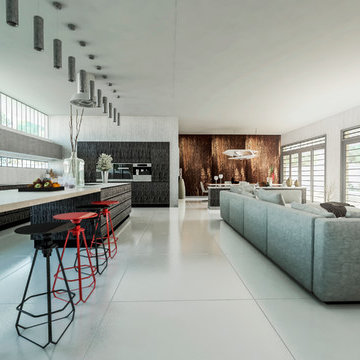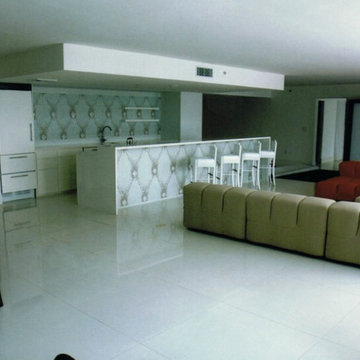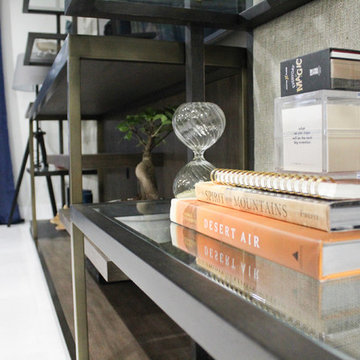リビング (磁器タイルの床、緑の床、白い床、マルチカラーの壁、オレンジの壁) の写真
絞り込み:
資材コスト
並び替え:今日の人気順
写真 1〜20 枚目(全 31 枚)

A glamorous living room in a regency inspired style with art deco influences. The silver-leafed barrel chairs were upholstered in a Romo cut velvet on the outside and midnight blue velvet on the front seat back and cushion. The acrylic and glass cocktail table with brass accents keeps the room feeling airy and modern. The mirrored center stair table by Bungalow 5 is just the right sparkle and glamour of Hollywood glamour. The room is anchored by the dramatic wallpaper's large scale geometric pattern of graphite gray and soft gold accents. The custom drapery is tailored and classic with it's contrasting tape and silver and acrylic hardware to tie in the colors and material accents of the room.
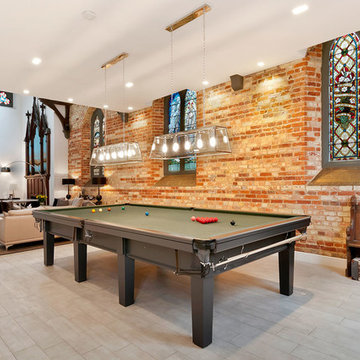
Holbrook construction installed a new ground floor block and beam with 150mm fibre reinforced slab with UFH installed within. The ground floor tiles are 800x200 Delconca HFO 5 Fast system. Stainglass windows were then repaired by a specialist stain glass company Ark Stained glass. Holbrook Construction stripped the plaster from the south wall and Sans blasted to leave the exposed brick. Pew was sanded and re-stained in dark oak. 1st floor was installed be Holbrook construction in a traditional RSJ and timber joist method with a suspended ceiling so that all ceilings were the same height. Flush Astro downlights were installed and a modern take on snooker lights by Dar lighting. The Property also benefits from a smart lighting and full home control system by The manufactures Philips Dynalite and RTI. The AV and lighting system was installed by our sister comapny Holbrook engineering. Designed Casi Design
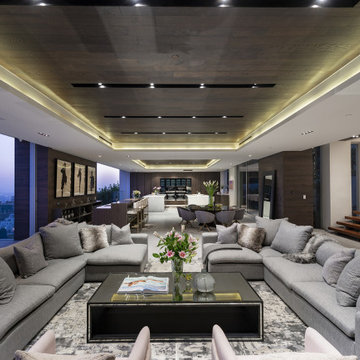
Los Tilos Hollywood Hills modern home open air, open plan living room. Photo by William MacCollum.
ロサンゼルスにある巨大なモダンスタイルのおしゃれなリビング (マルチカラーの壁、磁器タイルの床、白い床、折り上げ天井) の写真
ロサンゼルスにある巨大なモダンスタイルのおしゃれなリビング (マルチカラーの壁、磁器タイルの床、白い床、折り上げ天井) の写真
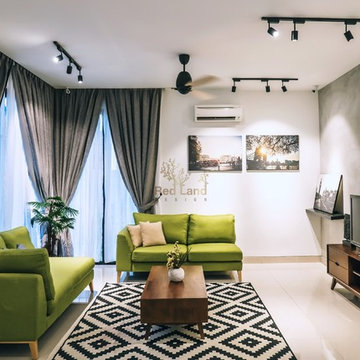
The design scene here in Enclave is palpable every year to our firm. Carrying on well after culmination of previous projects, one of our new star, Yenny wraps up her first residential project with modern contemporary design for a young doctor couple.
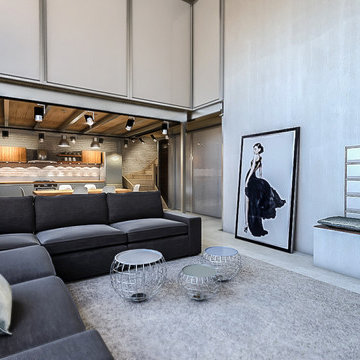
Realizzazione di due loft in un capannone industriale nel centro di Viareggio. Il secondo loft, destinato ad affitti brevi, riprende lo stile Industrial in una forma minimalista e conviviale con materiali meno ricercati e arredi a catalogo senza rinunciare a elementi vintage. Le strutture divisorie in vetro e alluminio con oscuranti integrati permettono di dividere gli spazi favorendo la luminosità.
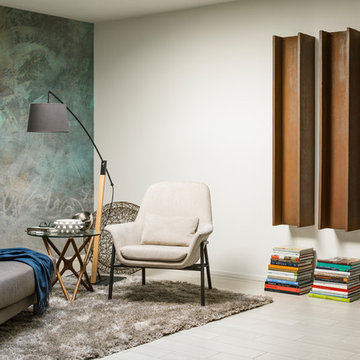
Photography by Lance Gerber, Styling by Michael Walters Style, General Contractor Pinnacle Construction.
ロサンゼルスにある高級な中くらいなコンテンポラリースタイルのおしゃれなLDK (ライブラリー、マルチカラーの壁、磁器タイルの床、壁掛け型テレビ、白い床) の写真
ロサンゼルスにある高級な中くらいなコンテンポラリースタイルのおしゃれなLDK (ライブラリー、マルチカラーの壁、磁器タイルの床、壁掛け型テレビ、白い床) の写真
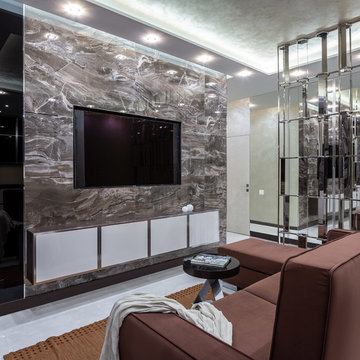
Квартира в ЖК "Jack House" в Киеве.
Общая площадь 83 м2.
Дизайн интерьера и реализация: AVG Group
Камин: Gloss Fire, керамогранит Atlas Concorde, кварцевый камень Caesar Stone, кухонная техника Siemens, кофейные и прикроватные столики B&B Italia, Maxalto (Davis Casa).
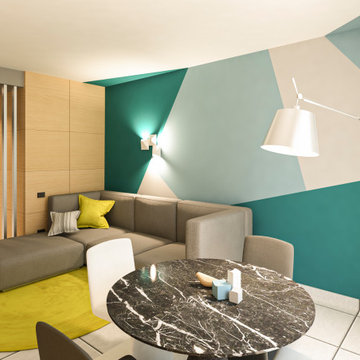
una parete decorata a mano da' u tocco di personalizzazione ad un ambiente altrimenti fi troppo basico. La scelta dei giusti colori di complemento, scelti per gli accessori, sarà la necessaria finitura di tutto il lavoro.
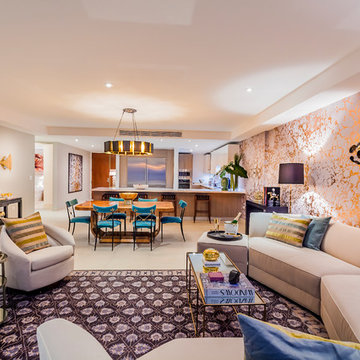
マイアミにあるラグジュアリーな広いエクレクティックスタイルのおしゃれなリビング (マルチカラーの壁、磁器タイルの床、暖炉なし、テレビなし、白い床) の写真
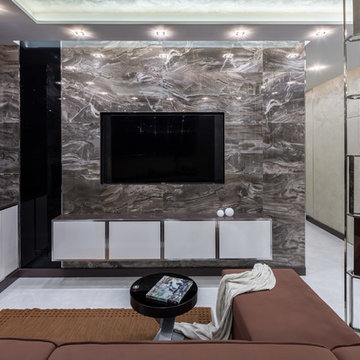
Квартира в ЖК "Jack House" в Киеве.
Общая площадь 83 м2.
Дизайн интерьера и реализация: AVG Group
Камин: Gloss Fire, керамогранит Atlas Concorde, кварцевый камень Caesar Stone, кухонная техника Siemens, кофейные и прикроватные столики B&B Italia, Maxalto (Davis Casa).
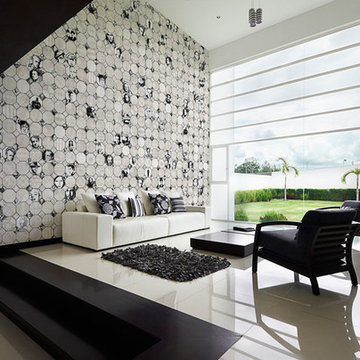
ニューヨークにある広いコンテンポラリースタイルのおしゃれなリビング (マルチカラーの壁、磁器タイルの床、標準型暖炉、石材の暖炉まわり、テレビなし、白い床) の写真
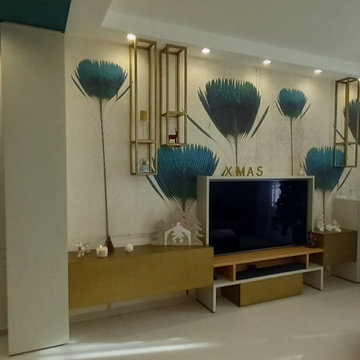
un salone lasciato vuoto.....completato dopo un attento progetto che ha visto la progettazione di ogni dettaglio dal colore delle pareti, alla scelta della carta alla progettazione dei mobili realizzati su misura
リビング (磁器タイルの床、緑の床、白い床、マルチカラーの壁、オレンジの壁) の写真
1
