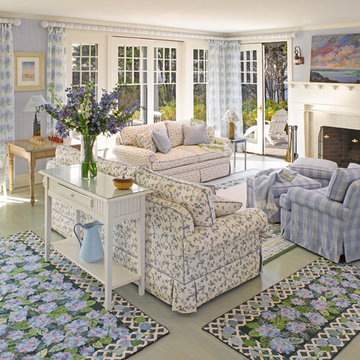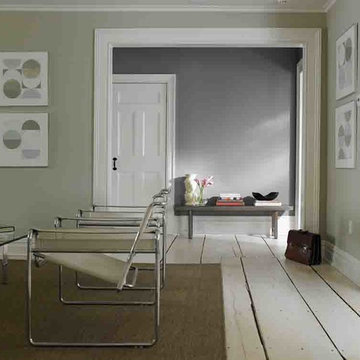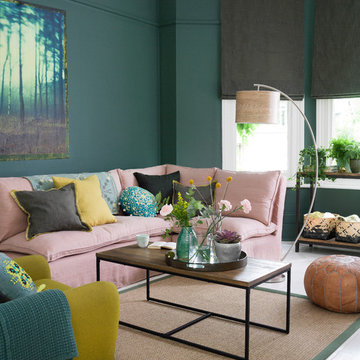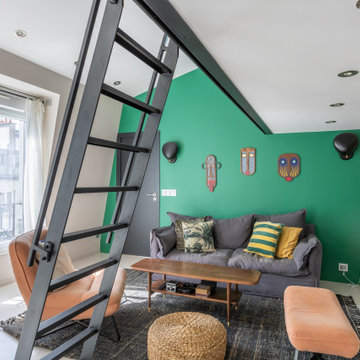リビング (塗装フローリング、スレートの床、緑の壁、紫の壁) の写真
並び替え:今日の人気順
写真 1〜20 枚目(全 143 枚)

The living room pavilion is deliberately separated from the existing building by a central courtyard to create a private outdoor space that is accessed directly from the kitchen allowing solar access to the rear rooms of the original heritage-listed Victorian Regency residence.
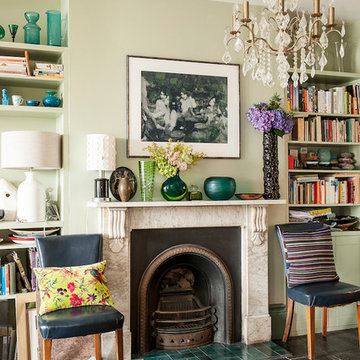
Photograph David Merewether
サセックスにあるお手頃価格の中くらいなエクレクティックスタイルのおしゃれなリビング (緑の壁、塗装フローリング、石材の暖炉まわり、標準型暖炉) の写真
サセックスにあるお手頃価格の中くらいなエクレクティックスタイルのおしゃれなリビング (緑の壁、塗装フローリング、石材の暖炉まわり、標準型暖炉) の写真
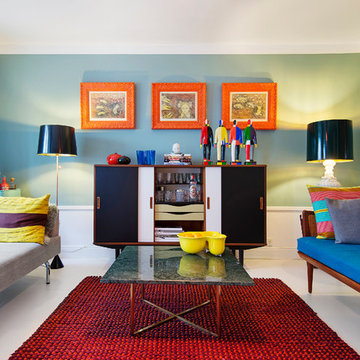
Elisabeth Daly
ストックホルムにある高級な広いエクレクティックスタイルのおしゃれなリビング (塗装フローリング、緑の壁、暖炉なし、テレビなし、青いソファ) の写真
ストックホルムにある高級な広いエクレクティックスタイルのおしゃれなリビング (塗装フローリング、緑の壁、暖炉なし、テレビなし、青いソファ) の写真
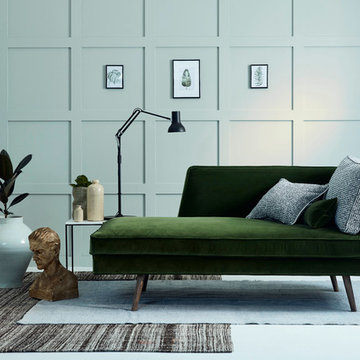
Nothing makes a statement quite like a chaise longue.
Like its namesake, our Tallulah chaise longue oozes 1950s glamour, with its clean lines and sleek angles. The beauty is in the details – from the simple piping we’ve used to give the cushions a crisp finish, to the way we’ve turned out the legs. But Tallulah isn’t just a pretty face. With feather-wrapped cushions, it feels as good as it looks.
(Photography by Jake Curtis for Love Your Home)
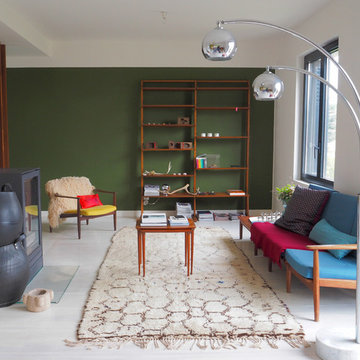
トゥールーズにあるお手頃価格の広いコンテンポラリースタイルのおしゃれなLDK (ライブラリー、緑の壁、塗装フローリング、薪ストーブ、テレビなし) の写真
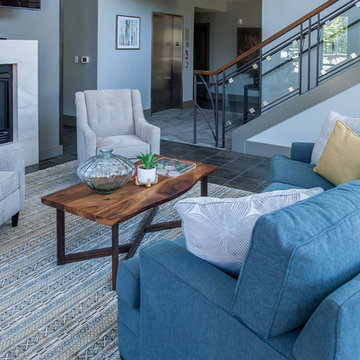
ポートランドにあるラグジュアリーな広いモダンスタイルのおしゃれなLDK (緑の壁、スレートの床、標準型暖炉、壁掛け型テレビ、グレーの床) の写真
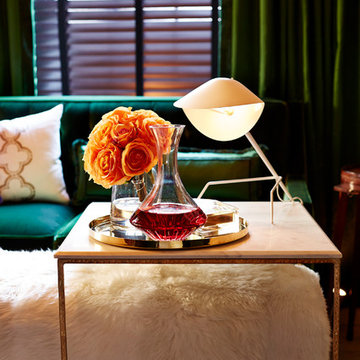
Jody Kivort
ニューヨークにあるラグジュアリーな小さなトラディショナルスタイルのおしゃれな独立型リビング (緑の壁、塗装フローリング、標準型暖炉、石材の暖炉まわり) の写真
ニューヨークにあるラグジュアリーな小さなトラディショナルスタイルのおしゃれな独立型リビング (緑の壁、塗装フローリング、標準型暖炉、石材の暖炉まわり) の写真

When they briefed us on this two-storey 85 m2 extension to their beautifully-proportioned Regency villa, our clients envisioned a clean, modern take on its traditional, heritage framework with an open, light-filled lounge/dining/kitchen plan topped by a new master bedroom.
Simply opening the front door of the Edwardian-style façade unveils a dramatic surprise: a traditional hallway freshened up by a little lick of paint leading to a sumptuous lounge and dining area enveloped in crisp white walls and floor-to-ceiling glazing that spans the rear and side façades and looks out to the sumptuous garden, its century-old weeping willow and oh-so-pretty Virginia Creepers. The result is an eclectic mix of old and new. All in all a vibrant home full of the owners personalities. Come on in!
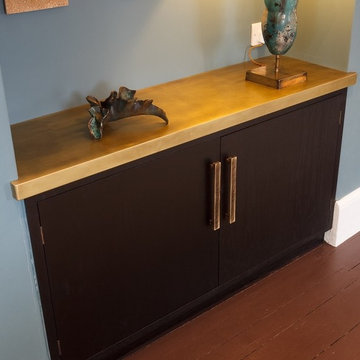
Michael Cameron Photography
ケンブリッジシャーにある広いエクレクティックスタイルのおしゃれなリビング (緑の壁、塗装フローリング、薪ストーブ、金属の暖炉まわり) の写真
ケンブリッジシャーにある広いエクレクティックスタイルのおしゃれなリビング (緑の壁、塗装フローリング、薪ストーブ、金属の暖炉まわり) の写真
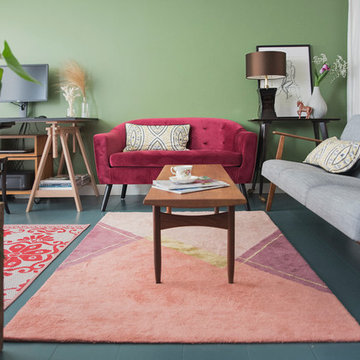
Salons agrémentés de 2 canapés avec un tapis pour délimiter l'espace.
Table vintage chinée et lampe Donghia en verre de Murano.
パリにある中くらいなコンテンポラリースタイルのおしゃれなLDK (緑の壁、塗装フローリング、青い床) の写真
パリにある中くらいなコンテンポラリースタイルのおしゃれなLDK (緑の壁、塗装フローリング、青い床) の写真

The new family room was created by demolishing several small utility rooms and a small "maid's room" to open the kitchen up to the rear garden and pool area. The door to the new powder room is visible in the rear. The powder room features a small planter and "entry foyer" to obscure views of the more private areas from the family room and kitchen.
Design Team: Tracy Stone, Donatella Cusma', Sherry Cefali
Engineer: Dave Cefali
Photo: Lawrence Anderson
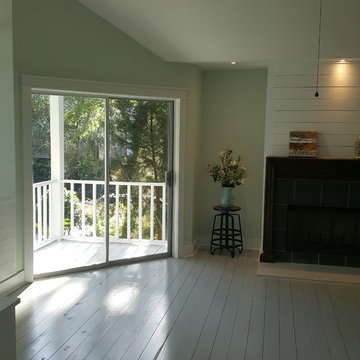
ジャクソンビルにある高級な中くらいなビーチスタイルのおしゃれなLDK (緑の壁、塗装フローリング、標準型暖炉、タイルの暖炉まわり、テレビなし、グレーの床) の写真
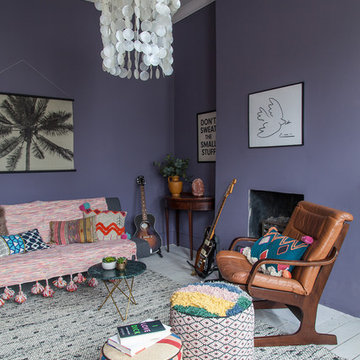
Kasia Fiszer
ロンドンにあるお手頃価格の広いエクレクティックスタイルのおしゃれなリビング (紫の壁、塗装フローリング、標準型暖炉、漆喰の暖炉まわり、白い床) の写真
ロンドンにあるお手頃価格の広いエクレクティックスタイルのおしゃれなリビング (紫の壁、塗装フローリング、標準型暖炉、漆喰の暖炉まわり、白い床) の写真
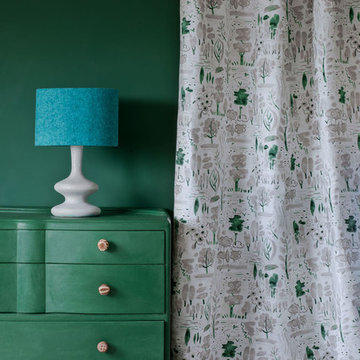
Country-style living room designed by Annie Sloan, using Amsterdam Green Annie Sloan Wall Paint and Chalk Paint®, and curtains made from Annie Sloan Dulcet in Old White, which perfectly matches the paint palette by Annie Sloan. Image credit: Christopher Drake
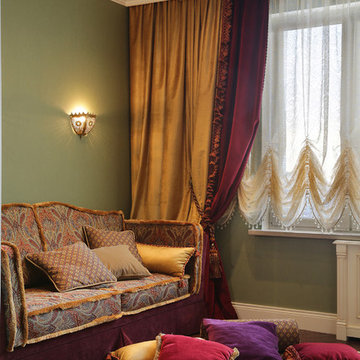
дизайнер Татьяна Красикова
モスクワにあるお手頃価格の小さなエクレクティックスタイルのおしゃれな独立型リビング (ライブラリー、緑の壁、塗装フローリング、暖炉なし、壁掛け型テレビ、茶色い床) の写真
モスクワにあるお手頃価格の小さなエクレクティックスタイルのおしゃれな独立型リビング (ライブラリー、緑の壁、塗装フローリング、暖炉なし、壁掛け型テレビ、茶色い床) の写真
リビング (塗装フローリング、スレートの床、緑の壁、紫の壁) の写真
1
