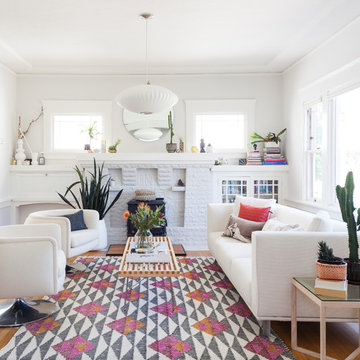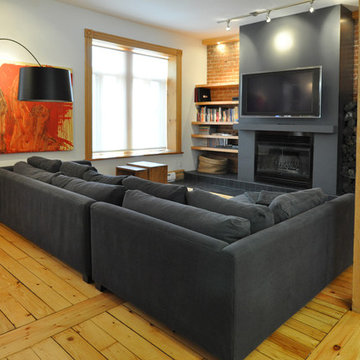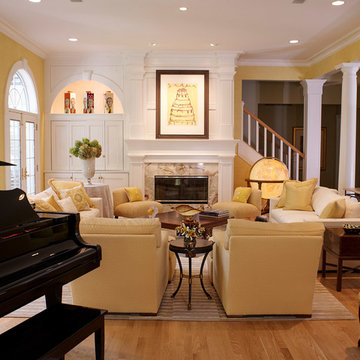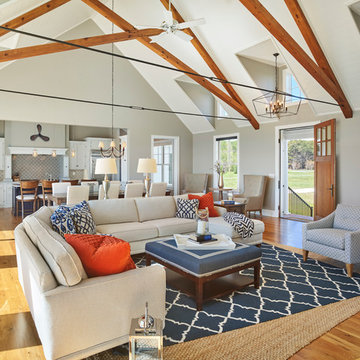リビング (無垢フローリング、青い床、白い床、黄色い床) の写真
絞り込み:
資材コスト
並び替え:今日の人気順
写真 1〜20 枚目(全 552 枚)
1/5

We created a new library space off to the side from the remodeled living room. We had new hand scraped hardwood flooring installed throughout.
Mitchell Shenker Photography
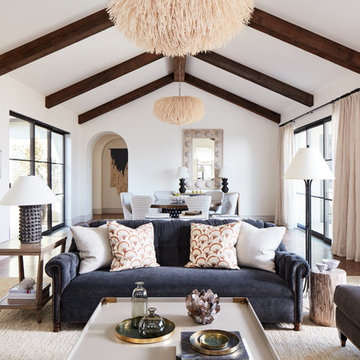
Photo by John Merkl
サンフランシスコにあるラグジュアリーな中くらいな地中海スタイルのおしゃれなリビング (白い壁、無垢フローリング、標準型暖炉、漆喰の暖炉まわり、白い床) の写真
サンフランシスコにあるラグジュアリーな中くらいな地中海スタイルのおしゃれなリビング (白い壁、無垢フローリング、標準型暖炉、漆喰の暖炉まわり、白い床) の写真
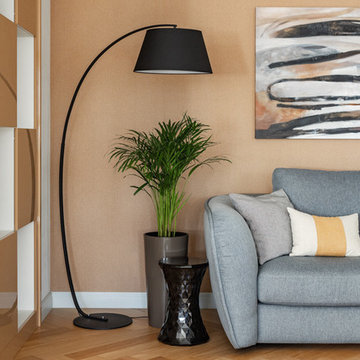
Фотограф Наталья Горбунова
他の地域にあるお手頃価格の小さなコンテンポラリースタイルのおしゃれなLDK (ライブラリー、無垢フローリング、黄色い床) の写真
他の地域にあるお手頃価格の小さなコンテンポラリースタイルのおしゃれなLDK (ライブラリー、無垢フローリング、黄色い床) の写真

East Facing view of the grand drawing room photographed by Tim Clarke-Payton
ロンドンにあるラグジュアリーな巨大なトラディショナルスタイルのおしゃれなリビング (黄色い壁、無垢フローリング、標準型暖炉、石材の暖炉まわり、テレビなし、黄色い床) の写真
ロンドンにあるラグジュアリーな巨大なトラディショナルスタイルのおしゃれなリビング (黄色い壁、無垢フローリング、標準型暖炉、石材の暖炉まわり、テレビなし、黄色い床) の写真
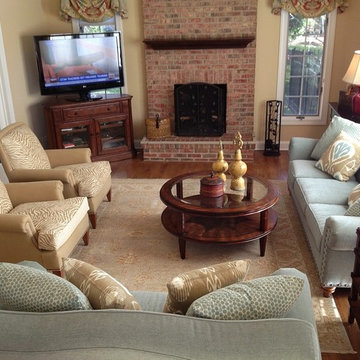
Robin LaMonte
This living room was updated for a family with young children. All fabrics are high performance Teflon treated fabrics.
Round coffee table prevents bumps from sharp corners.
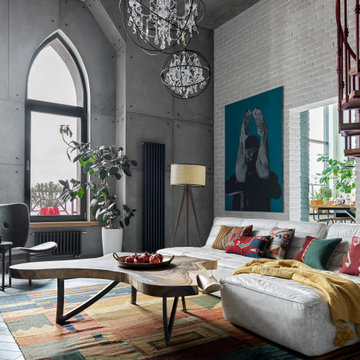
Авторы проекта:
Макс Жуков
Виктор Штефан
Стиль: Даша Соболева
Фото: Сергей Красюк
モスクワにあるお手頃価格の中くらいなインダストリアルスタイルのおしゃれなリビングロフト (白い壁、無垢フローリング、コーナー設置型暖炉、金属の暖炉まわり、壁掛け型テレビ、青い床) の写真
モスクワにあるお手頃価格の中くらいなインダストリアルスタイルのおしゃれなリビングロフト (白い壁、無垢フローリング、コーナー設置型暖炉、金属の暖炉まわり、壁掛け型テレビ、青い床) の写真
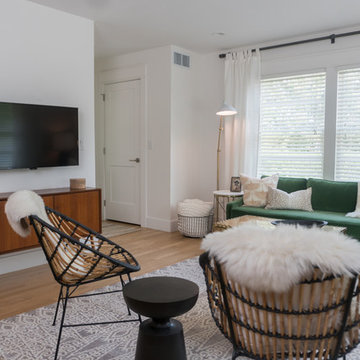
A subtly eclectic living room that invites Airbnb guests to relax and enjoy their stay in this lovely home
インディアナポリスにあるお手頃価格の中くらいなエクレクティックスタイルのおしゃれなLDK (白い壁、無垢フローリング、壁掛け型テレビ、黄色い床) の写真
インディアナポリスにあるお手頃価格の中くらいなエクレクティックスタイルのおしゃれなLDK (白い壁、無垢フローリング、壁掛け型テレビ、黄色い床) の写真
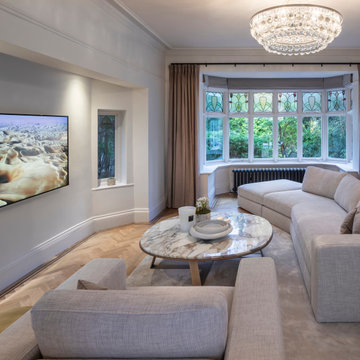
This existing three storey Victorian Villa was completely redesigned, altering the layout on every floor and adding a new basement under the house to provide a fourth floor.
After under-pinning and constructing the new basement level, a new cinema room, wine room, and cloakroom was created, extending the existing staircase so that a central stairwell now extended over the four floors.
On the ground floor, we refurbished the existing parquet flooring and created a ‘Club Lounge’ in one of the front bay window rooms for our clients to entertain and use for evenings and parties, a new family living room linked to the large kitchen/dining area. The original cloakroom was directly off the large entrance hall under the stairs which the client disliked, so this was moved to the basement when the staircase was extended to provide the access to the new basement.
First floor was completely redesigned and changed, moving the master bedroom from one side of the house to the other, creating a new master suite with large bathroom and bay-windowed dressing room. A new lobby area was created which lead to the two children’s rooms with a feature light as this was a prominent view point from the large landing area on this floor, and finally a study room.
On the second floor the existing bedroom was remodelled and a new ensuite wet-room was created in an adjoining attic space once the structural alterations to forming a new floor and subsequent roof alterations were carried out.
A comprehensive FF&E package of loose furniture and custom designed built in furniture was installed, along with an AV system for the new cinema room and music integration for the Club Lounge and remaining floors also.
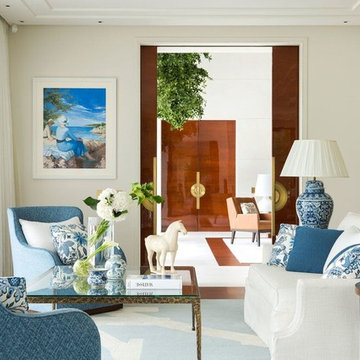
Great Family Room including kitchen, dining and seating of private home in the South of France. Joint design effort with furniture selection, customization and textile application by Chris M. Shields Interior Design and Architecture/Design by Pierre Yves Rochon. Photography by PYR staff.
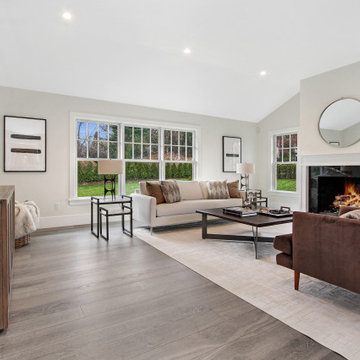
This beautifully renovated ranch home staged by BA Staging & Interiors is located in Stamford, Connecticut, and includes 4 beds, over 4 and a half baths, and is 5,500 square feet.
The staging was designed for contemporary luxury and to emphasize the sophisticated finishes throughout the home.
This open concept dining and living room provides plenty of space to relax as a family or entertain.
No detail was spared in this home’s construction. Beautiful landscaping provides privacy and completes this luxury experience.

ミネアポリスにあるトラディショナルスタイルのおしゃれな応接間 (ベージュの壁、無垢フローリング、標準型暖炉、石材の暖炉まわり、内蔵型テレビ、青い床) の写真

A basement level family room with music related artwork. Framed album covers and musical instruments reflect the home owners passion and interests.
Photography by: Peter Rymwid
リビング (無垢フローリング、青い床、白い床、黄色い床) の写真
1
