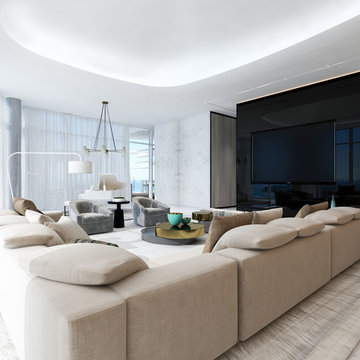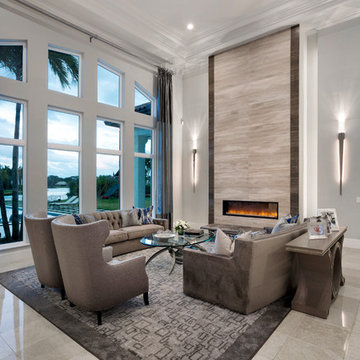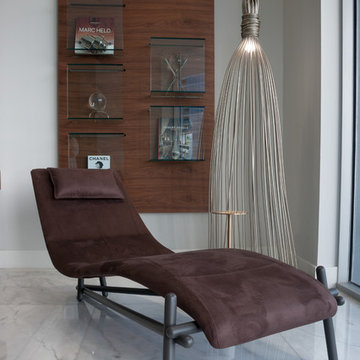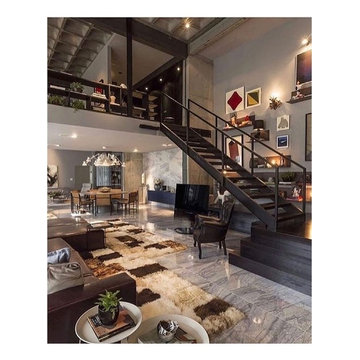巨大なリビング (大理石の床、グレーの壁) の写真
絞り込み:
資材コスト
並び替え:今日の人気順
写真 1〜20 枚目(全 52 枚)
1/4

Formal living room marble floors with access to the outdoor living space
フェニックスにあるラグジュアリーな巨大な地中海スタイルのおしゃれなリビング (グレーの壁、大理石の床、標準型暖炉、石材の暖炉まわり、壁掛け型テレビ、グレーの床、格子天井) の写真
フェニックスにあるラグジュアリーな巨大な地中海スタイルのおしゃれなリビング (グレーの壁、大理石の床、標準型暖炉、石材の暖炉まわり、壁掛け型テレビ、グレーの床、格子天井) の写真

Sophisiticated yet serene, the living room had only one wall to place all the necessary accoutrements for comfortable living and entertaining. The graphite color continues through the dining area into the kitchen to unify the space while the area rug grounds the seating area and separates it from the rest of the room. Two recliners face the wall-mounted TV and fireplace. Views can be appreciated from the swivel chairs and sofa. The sideboard subtly divides the living from dining areas. Photo by John Stillman

Quintin Lake
ロンドンにあるラグジュアリーな巨大なコンテンポラリースタイルのおしゃれなリビング (内蔵型テレビ、グレーの壁、大理石の床) の写真
ロンドンにあるラグジュアリーな巨大なコンテンポラリースタイルのおしゃれなリビング (内蔵型テレビ、グレーの壁、大理石の床) の写真
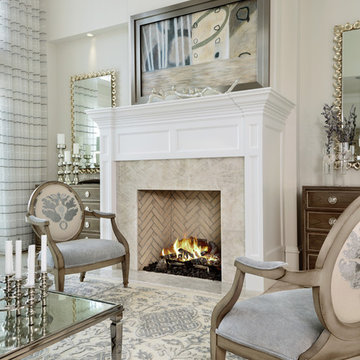
Designer: Lana Knapp, Senior Designer, ASID/NCIDQ
Photographer: Lori Hamilton - Hamilton Photography
マイアミにある巨大なビーチスタイルのおしゃれなリビング (グレーの壁、大理石の床、標準型暖炉、タイルの暖炉まわり、内蔵型テレビ、白い床) の写真
マイアミにある巨大なビーチスタイルのおしゃれなリビング (グレーの壁、大理石の床、標準型暖炉、タイルの暖炉まわり、内蔵型テレビ、白い床) の写真
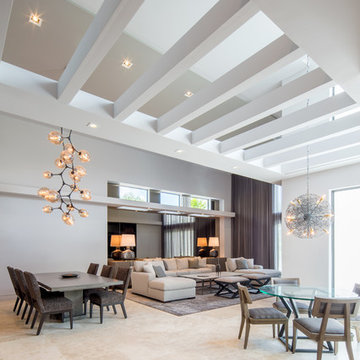
Difficult to see the scale in this room as it is so large. Check out the windows with the drywall detail below and the antique mirrors to give illusion of more space but not so flashy. The drywall beamed ceiling warms the room reducing the very high ceilings.
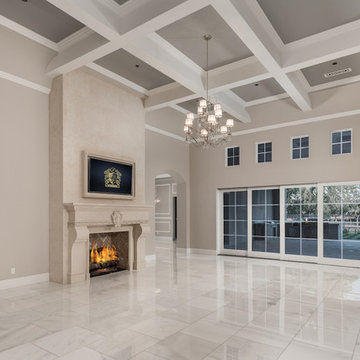
Coffered ceiling design in the family room
フェニックスにあるラグジュアリーな巨大なトランジショナルスタイルのおしゃれなLDK (グレーの壁、大理石の床、石材の暖炉まわり、標準型暖炉、埋込式メディアウォール、グレーの床) の写真
フェニックスにあるラグジュアリーな巨大なトランジショナルスタイルのおしゃれなLDK (グレーの壁、大理石の床、石材の暖炉まわり、標準型暖炉、埋込式メディアウォール、グレーの床) の写真
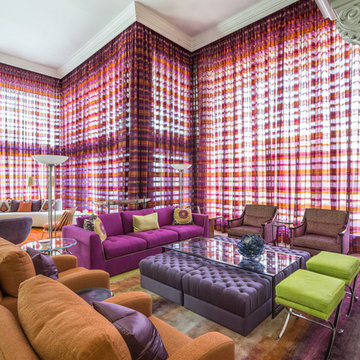
Open View from Television Area Looking into Sitting Area. Bright Colors Mix Wonderfully in this Sunny Multi-Purpose Room.
マイアミにあるラグジュアリーな巨大なエクレクティックスタイルのおしゃれなLDK (グレーの壁、大理石の床) の写真
マイアミにあるラグジュアリーな巨大なエクレクティックスタイルのおしゃれなLDK (グレーの壁、大理石の床) の写真
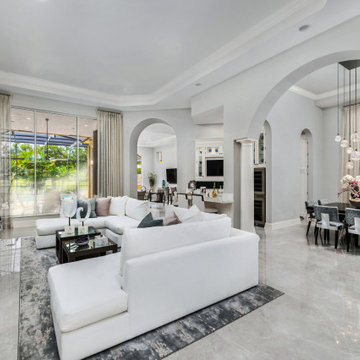
Mixing contemporary style with traditional architectural features, allowed us to put a fresh new face, while keeping the familiar warm comforts. Multiple conversation areas that are cozy and intimate break up the vast open floor plan, allowing the homeowners to enjoy intimate gatherings or host grand events. Matching white conversation couches were used in the living room to section the large space without closing it off. A wet bar was built in the corner of the living room with custom glass cabinetry and leather bar stools. Carrera marble was used throughout to coordinate with the traditional architectural features. And, a mixture of metallics were used to add a touch of modern glam.
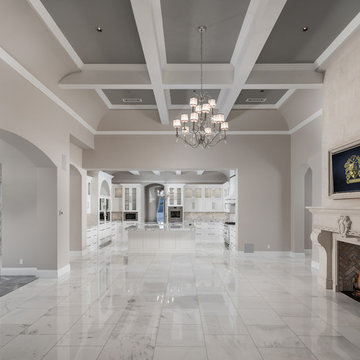
Formal living room with coffered ceilings, a custom fireplace mantel, and marble floors.
フェニックスにあるラグジュアリーな巨大な地中海スタイルのおしゃれなLDK (グレーの壁、大理石の床、グレーの床、標準型暖炉、壁掛け型テレビ、格子天井) の写真
フェニックスにあるラグジュアリーな巨大な地中海スタイルのおしゃれなLDK (グレーの壁、大理石の床、グレーの床、標準型暖炉、壁掛け型テレビ、格子天井) の写真
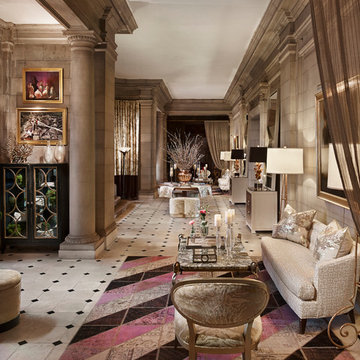
Gacek Design Group - The Blairsden Mansion in Peapack - gladstone - Long Hall Living
Photos: Halkin Mason Photography, LLC
ニューヨークにあるラグジュアリーな巨大なトラディショナルスタイルのおしゃれなLDK (グレーの壁、大理石の床) の写真
ニューヨークにあるラグジュアリーな巨大なトラディショナルスタイルのおしゃれなLDK (グレーの壁、大理石の床) の写真
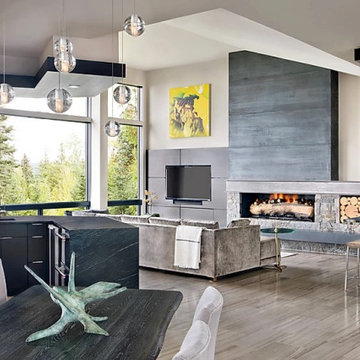
他の地域にある高級な巨大なモダンスタイルのおしゃれなリビング (グレーの壁、大理石の床、薪ストーブ、石材の暖炉まわり、壁掛け型テレビ、ベージュの床) の写真
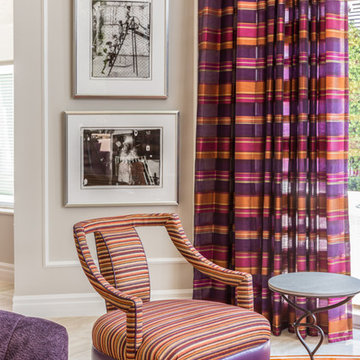
Seating Area Detail.
マイアミにあるラグジュアリーな巨大なエクレクティックスタイルのおしゃれなLDK (グレーの壁、大理石の床) の写真
マイアミにあるラグジュアリーな巨大なエクレクティックスタイルのおしゃれなLDK (グレーの壁、大理石の床) の写真
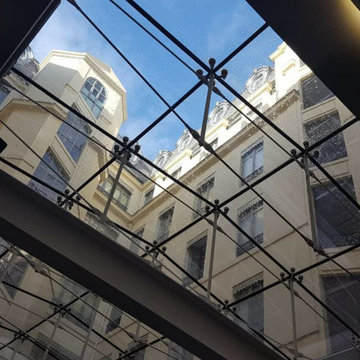
Lobby con grande lucernario in vetro, pavimento in marmo nero, bianco e verde, pareti con boiserie, divani e poltrone in stile classico/moderno
リヨンにあるラグジュアリーな巨大なトラディショナルスタイルのおしゃれなリビング (グレーの壁、大理石の床、黒い床、格子天井、羽目板の壁) の写真
リヨンにあるラグジュアリーな巨大なトラディショナルスタイルのおしゃれなリビング (グレーの壁、大理石の床、黒い床、格子天井、羽目板の壁) の写真
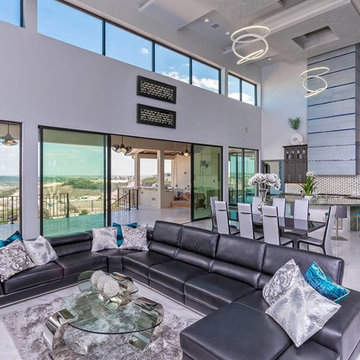
オースティンにあるラグジュアリーな巨大なコンテンポラリースタイルのおしゃれなLDK (グレーの壁、大理石の床、横長型暖炉、金属の暖炉まわり、壁掛け型テレビ) の写真
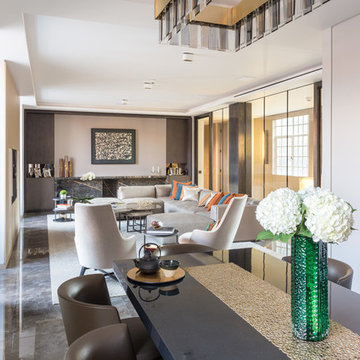
Quintin Lake
ロンドンにあるラグジュアリーな巨大なコンテンポラリースタイルのおしゃれなリビング (グレーの壁、大理石の床、横長型暖炉、石材の暖炉まわり、埋込式メディアウォール) の写真
ロンドンにあるラグジュアリーな巨大なコンテンポラリースタイルのおしゃれなリビング (グレーの壁、大理石の床、横長型暖炉、石材の暖炉まわり、埋込式メディアウォール) の写真
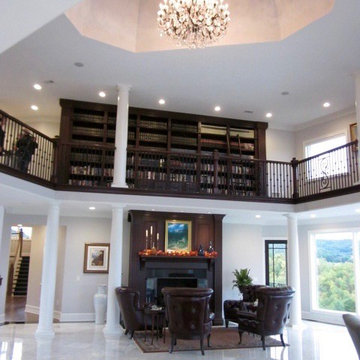
2-story living room with library balcony overlook; marble floor with inset compass medallion, cherry mantle, cherry library bookshelves, iron and cherry railing
巨大なリビング (大理石の床、グレーの壁) の写真
1
