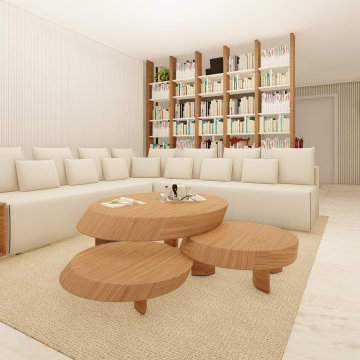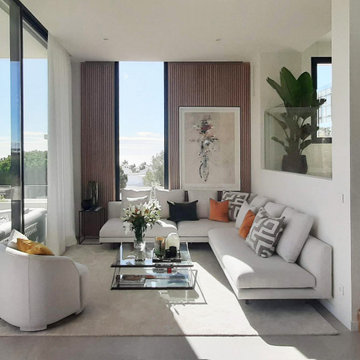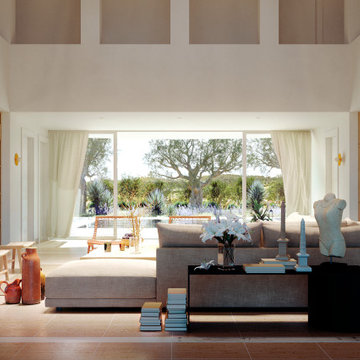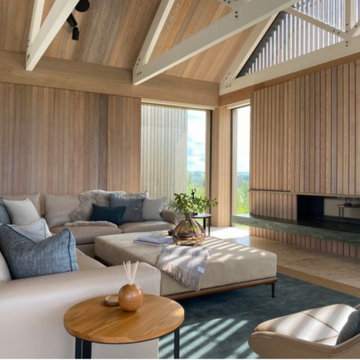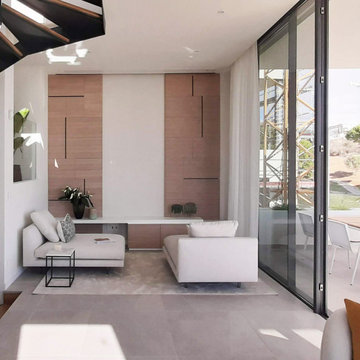リビング (ライムストーンの床、トラバーチンの床、パネル壁) の写真
絞り込み:
資材コスト
並び替え:今日の人気順
写真 1〜20 枚目(全 40 枚)
1/4

Detail view of the balcony opening looking across the double-height space to the rear terrace.
ロンドンにある高級な中くらいなコンテンポラリースタイルのおしゃれなLDK (白い壁、ライムストーンの床、テレビなし、グレーの床、パネル壁) の写真
ロンドンにある高級な中くらいなコンテンポラリースタイルのおしゃれなLDK (白い壁、ライムストーンの床、テレビなし、グレーの床、パネル壁) の写真

カーディフにある高級な中くらいなモダンスタイルのおしゃれなLDK (ライブラリー、白い壁、ライムストーンの床、薪ストーブ、ベージュの床、表し梁、パネル壁、アクセントウォール) の写真

This project is an amenity living room and library space in Brooklyn New York. It is architecturally rhythmic and and orthogonal, which allows the objects in the space to shine in their character and sculptural quality. Greenery, handcrafted sculpture, wall art, and artisanal custom flooring softens the space and creates a unique personality.
Designed as Design Lead at SOM.

アデレードにある高級な中くらいな北欧スタイルのおしゃれな独立型リビング (白い壁、ライムストーンの床、標準型暖炉、レンガの暖炉まわり、壁掛け型テレビ、茶色い床、板張り天井、パネル壁) の写真
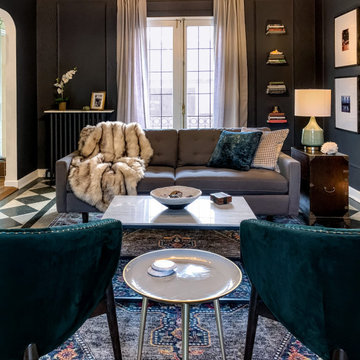
The living room of this 1920s-era University City, Missouri home had gorgeous architectural details, most impressively, stunning diamond-patterned terrazzo floors. They don't build them like this anymore. We helped the homeowner with the furniture layout in the difficult (long and narrow) space and developed an overall design using her existing furnishings as a jumping-off point. We painted the walls and picture moulding a soft, velvety black to give the space seriously cozy vibes and play up the beautiful floors. Accent furniture pieces (like the green velvet chairs), French linen draperies, rug, lighting, artwork, velvet pillows, and fur throw up the sophistication quotient while creating a space thats still comfortable enough to curl up with a cup of tea and a good book.
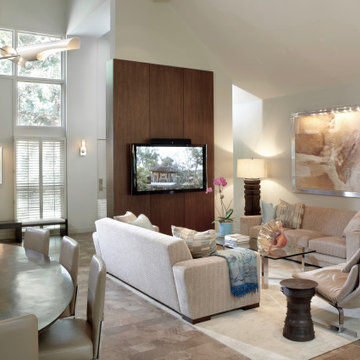
シカゴにあるコンテンポラリースタイルのおしゃれなLDK (白い壁、ライムストーンの床、壁掛け型テレビ、ベージュの床、三角天井、パネル壁) の写真
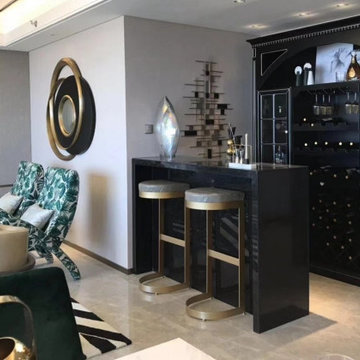
Great furniture, artwork and color combination!
シンガポールにある高級なモダンスタイルのおしゃれなリビング (ライムストーンの床、白い床、折り上げ天井、パネル壁、グレーの壁) の写真
シンガポールにある高級なモダンスタイルのおしゃれなリビング (ライムストーンの床、白い床、折り上げ天井、パネル壁、グレーの壁) の写真
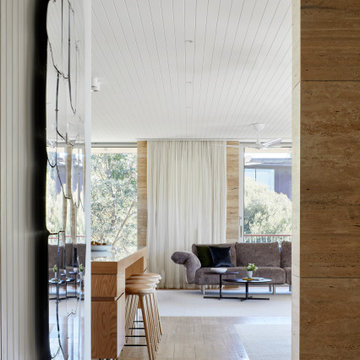
The arrangement of the family, kitchen and dining space is designed to be social, true to the modernist ethos. The open plan living, walls of custom joinery, fireplace, high overhead windows, and floor to ceiling glass sliders all pay respect to successful and appropriate techniques of modernity. Almost architectural natural linen sheer curtains and Japanese style sliding screens give control over privacy, light and views
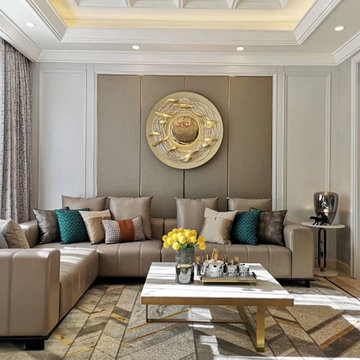
This modern apartment has room for entertaining! Do you love the cowhide rug?
シンガポールにある高級な中くらいなモダンスタイルのおしゃれなLDK (ベージュの壁、ライムストーンの床、ベージュの床、折り上げ天井、パネル壁) の写真
シンガポールにある高級な中くらいなモダンスタイルのおしゃれなLDK (ベージュの壁、ライムストーンの床、ベージュの床、折り上げ天井、パネル壁) の写真
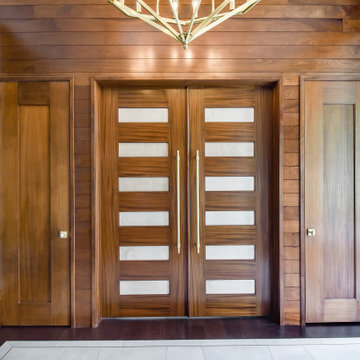
Modern wood doors with glass panels lead into the lounge. Wood paneled walls provide an additional accent.
シカゴにあるラグジュアリーな広いモダンスタイルのおしゃれなリビング (茶色い壁、トラバーチンの床、パネル壁) の写真
シカゴにあるラグジュアリーな広いモダンスタイルのおしゃれなリビング (茶色い壁、トラバーチンの床、パネル壁) の写真
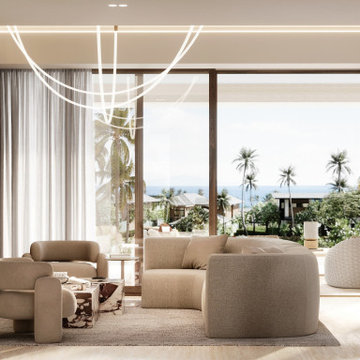
The organic and natural contemporary style creates a serene ambiance with minimum materials and colors. The walls and floors are adorned with travertine, and the accent walls feature wood panels. Every room has a different contemporary design light fixture and personality, making the space unique and inviting.
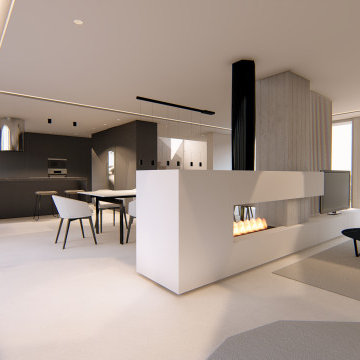
El objetivo principal de este proyecto es dar una nueva imagen a una antigua vivienda unifamiliar.
La intervención busca mejorar la eficiencia energética de la vivienda, favoreciendo la reducción de emisiones de CO2 a la atmósfera.
Se utilizan materiales y productos locales, con certificados sostenibles, así como aparatos y sistemas que reducen el consumo y el desperdicio de agua y energía.

Detailed view from the main reception room out across the double-height dining space to the rear garden beyond. The timber panelling includes discrete linear LED lighting, creating a warm rhythmic glow across the space during the evening hours.
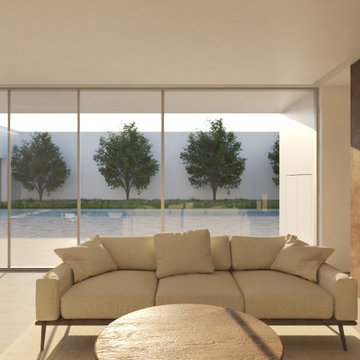
他の地域にある高級な中くらいなモダンスタイルのおしゃれなLDK (白い壁、ライムストーンの床、薪ストーブ、金属の暖炉まわり、壁掛け型テレビ、ベージュの床、パネル壁) の写真
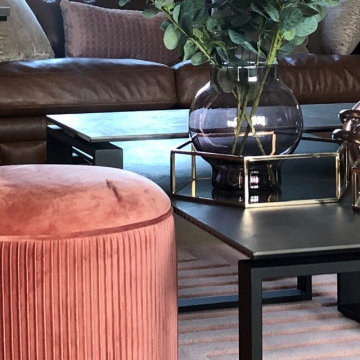
We added board and batten panelling as well as tan leather Chesterfields and a textured rug, Mulberry wallpaper was used on the feature wall and a large existing stone fireplace was upgraded with small brick tiling. Statement lighting was added to showcase the vaulted ceiling. Blush accents were added to warm up the space and bring a layer of softness.
リビング (ライムストーンの床、トラバーチンの床、パネル壁) の写真
1
