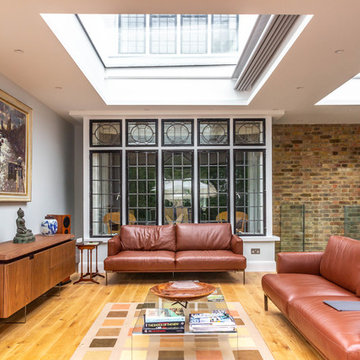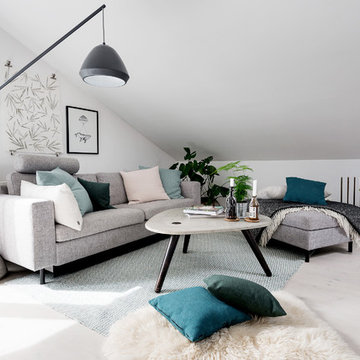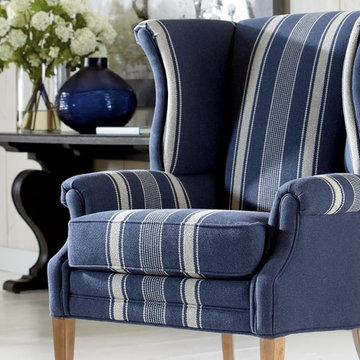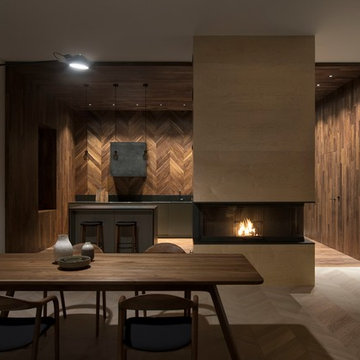リビング (淡色無垢フローリング、白い床、黄色い床) の写真
絞り込み:
資材コスト
並び替え:今日の人気順
写真 141〜160 枚目(全 1,795 枚)
1/4

This was a through lounge and has been returned back to two rooms - a lounge and study. The clients have a gorgeously eclectic collection of furniture and art and the project has been to give context to all these items in a warm, inviting, family setting.
No dressing required, just come in home and enjoy!
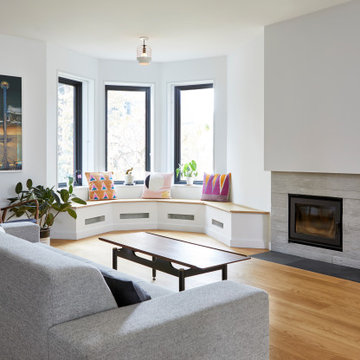
Our client in a small downtown Toronto home renovated, creating an open floor plan. They didn't want a TV on the wall so we mounted a Sony projector behind a pillar and used the existing painted wall above the fireplace as a theatre screen. The Marantz audio receiver was hidden in a nearby closet keeping with a clean minimal aesthetic.
To create a home theatre surround sound experience, we placed three in-ceiling speakers above the fireplace and two above the sofa.
We fitted the bay windows in the open living and dining room with sheer Lutron blinds.
For strong Wi-Fi we installed a Ubiquiti network system strategically placing hard wired, wireless access points throught the home.
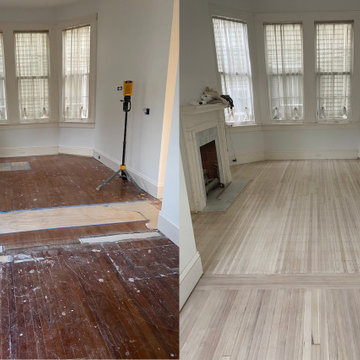
These adjoining rooms have red oak and red heart of pine flooring. The flooring was bleached to lighten the wood and refinished with a white wash look. This is a custom match with two different species of wood. The rooms look brighter and larger with the popular light hardwood flooring.
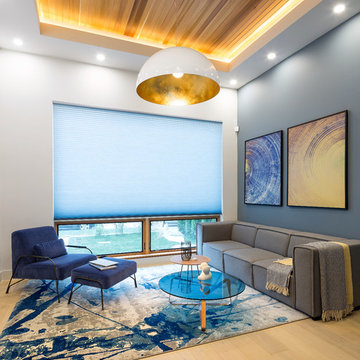
Cedar ceiling, cove light, grand pendant light, Hunter Douglas motorized curtain
バンクーバーにある高級な中くらいなコンテンポラリースタイルのおしゃれなLDK (淡色無垢フローリング、暖炉なし、テレビなし、黄色い床、マルチカラーの壁) の写真
バンクーバーにある高級な中くらいなコンテンポラリースタイルのおしゃれなLDK (淡色無垢フローリング、暖炉なし、テレビなし、黄色い床、マルチカラーの壁) の写真
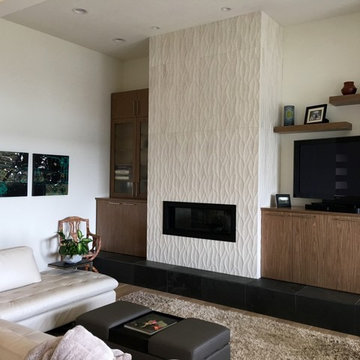
シアトルにあるラグジュアリーな広いコンテンポラリースタイルのおしゃれなLDK (白い壁、淡色無垢フローリング、吊り下げ式暖炉、タイルの暖炉まわり、据え置き型テレビ、白い床) の写真
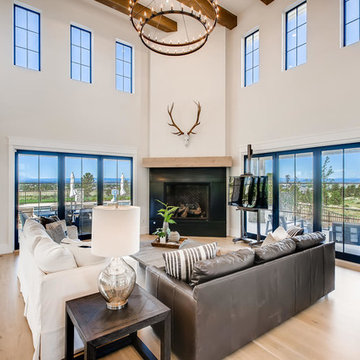
Grand Hall
デンバーにある広いカントリー風のおしゃれなリビング (白い壁、淡色無垢フローリング、標準型暖炉、金属の暖炉まわり、白い床、据え置き型テレビ) の写真
デンバーにある広いカントリー風のおしゃれなリビング (白い壁、淡色無垢フローリング、標準型暖炉、金属の暖炉まわり、白い床、据え置き型テレビ) の写真
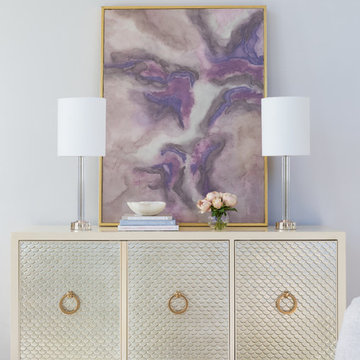
Transitional Living Room with custom drapery and custom accent pillows.
ロサンゼルスにあるお手頃価格の広いトランジショナルスタイルのおしゃれなリビング (白い壁、淡色無垢フローリング、標準型暖炉、タイルの暖炉まわり、テレビなし、白い床) の写真
ロサンゼルスにあるお手頃価格の広いトランジショナルスタイルのおしゃれなリビング (白い壁、淡色無垢フローリング、標準型暖炉、タイルの暖炉まわり、テレビなし、白い床) の写真
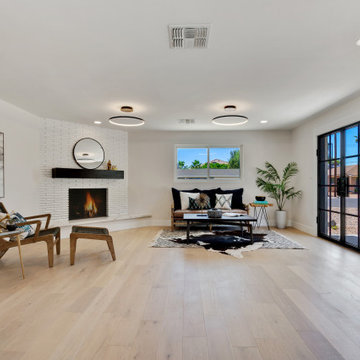
フェニックスにある高級な中くらいなミッドセンチュリースタイルのおしゃれなLDK (白い壁、淡色無垢フローリング、コーナー設置型暖炉、レンガの暖炉まわり、白い床) の写真
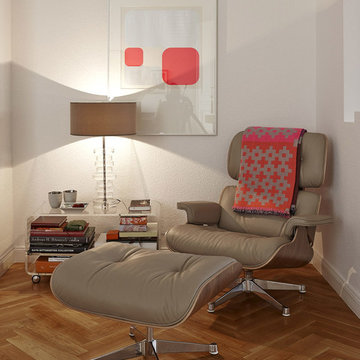
ベルリンにある中くらいなコンテンポラリースタイルのおしゃれなLDK (ライブラリー、黒い壁、淡色無垢フローリング、白い床) の写真

This room used to house the kitchen. We created a glass extension to the views at the rear of the house to create a new kitchen and make this the formal medical room-cum-living area.
The barns, deep walls and original ceiling beams fully exposed (an no longer structural - thanks to a steel inner frame). Allowing a more contemporary interior look, with media wall and ribbon gas fireplace also housing a bespoke media wall for the 65" TV and sound bar. Deeply textured and with bronze accents. Matching L-shaped dark blue sofas and petrified wood side tables compliment the offset bronze and glass coffee table.
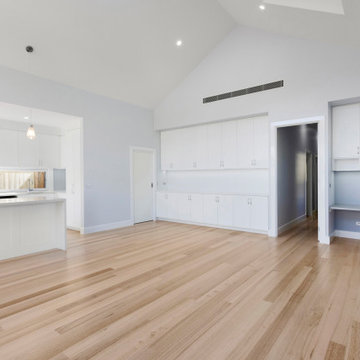
Vaulted ceilings are a huge feature with this design, complimented by a Half moon window and Skylights
メルボルンにあるお手頃価格の中くらいなモダンスタイルのおしゃれなLDK (青い壁、淡色無垢フローリング、白い床、三角天井) の写真
メルボルンにあるお手頃価格の中くらいなモダンスタイルのおしゃれなLDK (青い壁、淡色無垢フローリング、白い床、三角天井) の写真
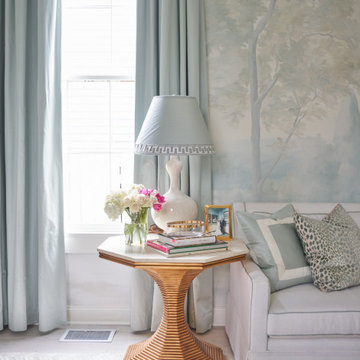
This Rivers Spencer living room was designed with the idea of livable luxury in mind. Using soft tones of blues, taupes, and whites the space is serene and comfortable for the home owner.
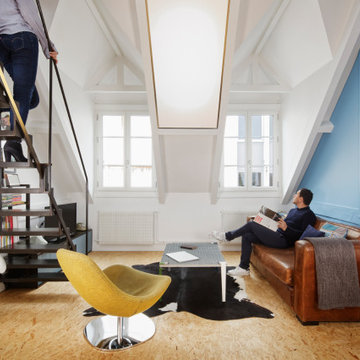
パリにあるお手頃価格の中くらいなインダストリアルスタイルのおしゃれなLDK (ライブラリー、青い壁、淡色無垢フローリング、暖炉なし、据え置き型テレビ、黄色い床) の写真
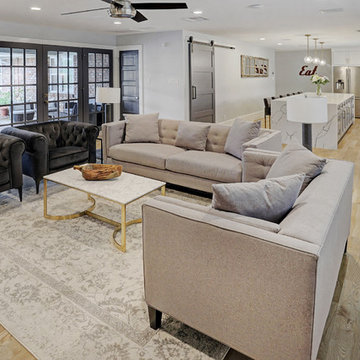
Big open area provides great space for entertaining. Clean lines, light colors with dark doors create depth to the rooms design.
ヒューストンにあるお手頃価格の中くらいなトランジショナルスタイルのおしゃれな独立型リビング (グレーの壁、淡色無垢フローリング、標準型暖炉、木材の暖炉まわり、壁掛け型テレビ、黄色い床) の写真
ヒューストンにあるお手頃価格の中くらいなトランジショナルスタイルのおしゃれな独立型リビング (グレーの壁、淡色無垢フローリング、標準型暖炉、木材の暖炉まわり、壁掛け型テレビ、黄色い床) の写真
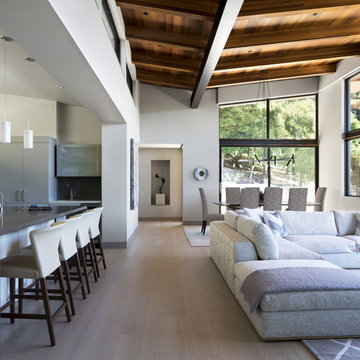
The kitchen, living and dining rooms feature fourteen-foot high ceilings with whitewashed hardwood floors over Warmboard radiant heating subfloor panels.
Paul Dyer Photography
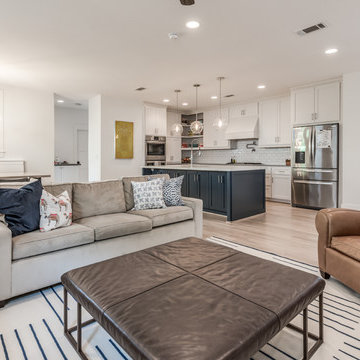
2018 Addition/Remodel in the Greater Houston Heights. Featuring Custom Wood Floors with a White Wash + Designer Wall Paper, Fixtures and Finishes + Custom Lacquer Cabinets + Quarz Countertops + Marble Tile Floors & Showers + Frameless Glass + Reclaimed Shiplap Accents & Oversized Closets.
www.stevenallendesigns.com
リビング (淡色無垢フローリング、白い床、黄色い床) の写真
8
