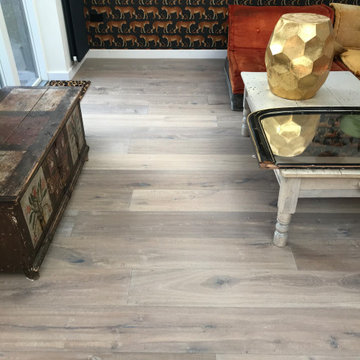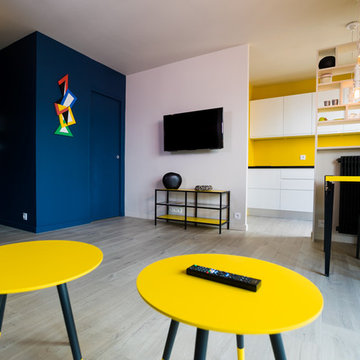リビング (淡色無垢フローリング、グレーの床、白い床、黄色い床、マルチカラーの壁) の写真
絞り込み:
資材コスト
並び替え:今日の人気順
写真 1〜20 枚目(全 40 枚)

他の地域にある高級なトラディショナルスタイルのおしゃれな独立型リビング (マルチカラーの壁、淡色無垢フローリング、グレーの床、羽目板の壁) の写真
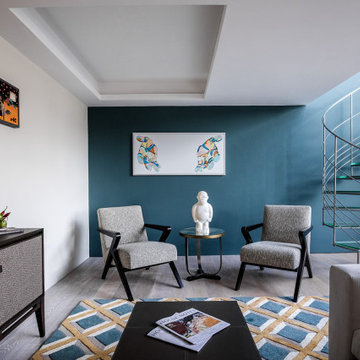
Warm and lustrous Farrow & Ball Inchyra Blue wall contrasts beautifully with strong white walls and washed-oak floors. Diamond-patterned teal blue and mustard rug by Soho Home. Wood frame armchairs. Mirror top side table. Ivory L-shaped sofa. Original artwork by Paul Loch and Adrian Boswell.
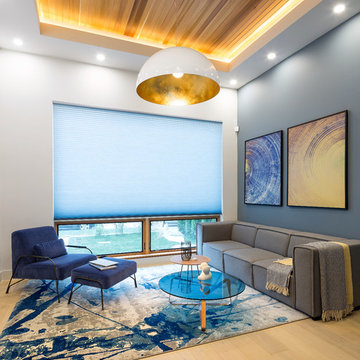
Cedar ceiling, cove light, grand pendant light, Hunter Douglas motorized curtain
バンクーバーにある高級な中くらいなコンテンポラリースタイルのおしゃれなLDK (淡色無垢フローリング、暖炉なし、テレビなし、黄色い床、マルチカラーの壁) の写真
バンクーバーにある高級な中くらいなコンテンポラリースタイルのおしゃれなLDK (淡色無垢フローリング、暖炉なし、テレビなし、黄色い床、マルチカラーの壁) の写真
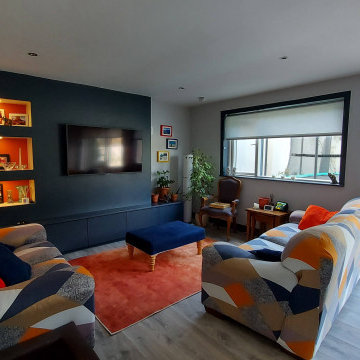
The kitchen and TV room across the back of the property were combined to make one open plan living space. It now contains a large kitchen, dining and sitting area. The space is south east facing and get a lot of direct sunlight from mid afternoon.
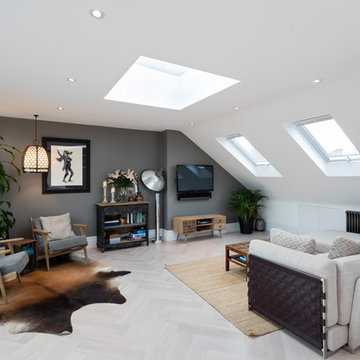
Nathalie Priem
ロンドンにある中くらいなコンテンポラリースタイルのおしゃれなLDK (マルチカラーの壁、壁掛け型テレビ、グレーの床、淡色無垢フローリング) の写真
ロンドンにある中くらいなコンテンポラリースタイルのおしゃれなLDK (マルチカラーの壁、壁掛け型テレビ、グレーの床、淡色無垢フローリング) の写真

Magnificent pinnacle estate in a private enclave atop Cougar Mountain showcasing spectacular, panoramic lake and mountain views. A rare tranquil retreat on a shy acre lot exemplifying chic, modern details throughout & well-appointed casual spaces. Walls of windows frame astonishing views from all levels including a dreamy gourmet kitchen, luxurious master suite, & awe-inspiring family room below. 2 oversize decks designed for hosting large crowds. An experience like no other!
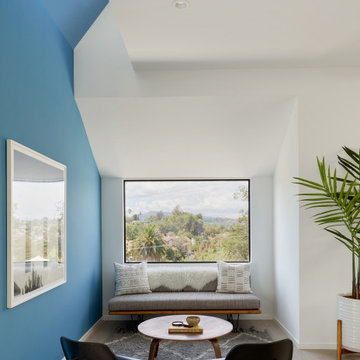
Designed and constructed by Los Angeles architect, John Southern and his firm Urban Operations, the Slice and Fold House is a contemporary hillside home in the cosmopolitan neighborhood of Highland Park. Nestling into its steep hillside site, the house steps gracefully up the sloping topography, and provides outdoor space for every room without additional sitework. The first floor is conceived as an open plan, and features strategically located light-wells that flood the home with sunlight from above. On the second floor, each bedroom has access to outdoor space, decks and an at-grade patio, which opens onto a landscaped backyard. The home also features a roof deck inspired by Le Corbusier’s early villas, and where one can see Griffith Park and the San Gabriel Mountains in the distance.
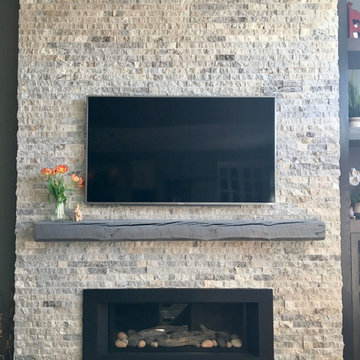
他の地域にある高級な中くらいなラスティックスタイルのおしゃれなLDK (マルチカラーの壁、吊り下げ式暖炉、石材の暖炉まわり、壁掛け型テレビ、淡色無垢フローリング、グレーの床) の写真
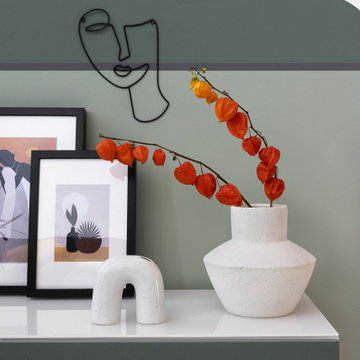
Un ufficio, moderno, lineare e neutro viene riconvertito in abitazione e reso accogliente attraverso un gioco di colori, rivestimenti e decor. La sua particolare conformazione, costituita da uno stretto corridoio, è stata lo stimolo alla progettazione che si è trasformato da limite in opportunità.
Lo spazio si presenta trasformato e ripartito, illuminato da grandi finestre a nastro che riempiono l’ambiente di luce naturale. L’intervento è consistito quindi nella valorizzazione degli ambienti esistenti, monocromatici e lineari che, grazie ai giochi volumetrici già presenti, si prestavano adeguatamente ad un gioco cromatico e decorativo.
I colori scelti hanno delineato gli ambienti e ne hanno aumentato lo spazio . Il verde del living, nelle due tonalità, esprime rigenerazione e rinascita, portandoci a respirare più profondamente e trasmettendo fiducia e sicurezza. Favorisce l’abbassamento della pressione sanguigna stimolando l’ipofisi: l’ideale per la zona giorno! La palette cromatica comprende anche bianco che fa da tela neutra, aiutando ad alleggerire l’ambiente conferendo equilibrio e serenità.
La cucina è il cuore della casa, racchiusa in un “cubo” cromatico che infonde apertura e socialità, generando un ambiente dinamico e multifunzionale. Diventa il luogo per accogliere e condividere, accompagnati dal rosso mattone, colore che aumenta l’energia e stimola l’appetito
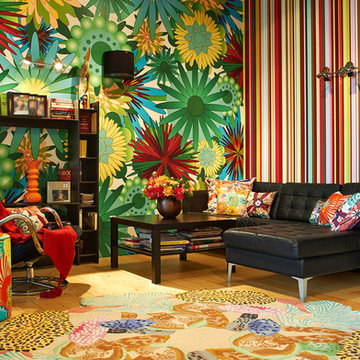
Автор | Михаил Топоров
Фотограф | Александр Лукшин
モスクワにあるお手頃価格の広いコンテンポラリースタイルのおしゃれなLDK (マルチカラーの壁、淡色無垢フローリング、暖炉なし、壁掛け型テレビ、ライブラリー、黄色い床) の写真
モスクワにあるお手頃価格の広いコンテンポラリースタイルのおしゃれなLDK (マルチカラーの壁、淡色無垢フローリング、暖炉なし、壁掛け型テレビ、ライブラリー、黄色い床) の写真
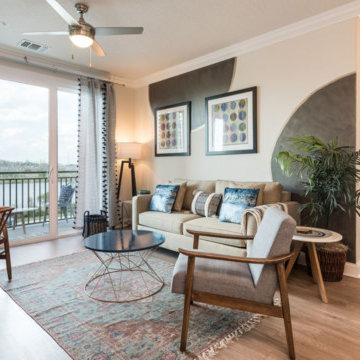
orlando interior photography
オーランドにあるお手頃価格の中くらいなビーチスタイルのおしゃれなLDK (マルチカラーの壁、淡色無垢フローリング、暖炉なし、据え置き型テレビ、グレーの床) の写真
オーランドにあるお手頃価格の中くらいなビーチスタイルのおしゃれなLDK (マルチカラーの壁、淡色無垢フローリング、暖炉なし、据え置き型テレビ、グレーの床) の写真
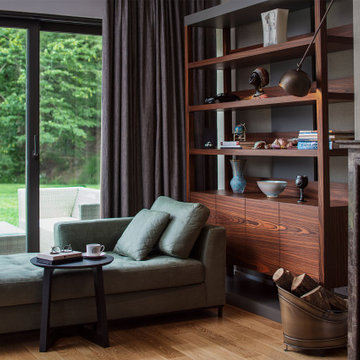
他の地域にあるお手頃価格の広いコンテンポラリースタイルのおしゃれなLDK (マルチカラーの壁、淡色無垢フローリング、標準型暖炉、石材の暖炉まわり、据え置き型テレビ、黄色い床) の写真
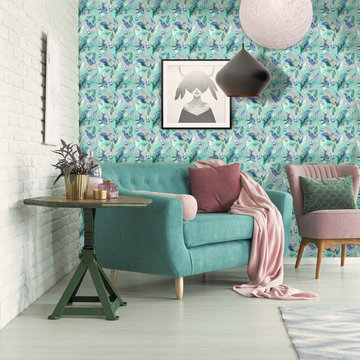
‘Before They Pass Away’ is an African inspired collection, with a global meaning. Embark on an adventure and allow yourself to get lost among the layered foliage and hidden elements to journey through The Sands Of Time. This collection highlights global warming, extinction and hunting. Change your thinking and you can change the world. Appreciate our planet and it’s inhabitants, celebrate our diverse cultures and be wowed by nature. It’s a jungle out there!
Be bold and hang me on all four walls, or make me ‘pop’ with a feature wall and a complementary hue.
This wallpaper collection is a quality British made product; printed on the highest quality substrate. Our rolls are standard size 52cm (width) x 10m (length) with a pattern repeat at every 52cm. Due to the bespoke nature of our product we strongly recommend the purchase of a 17cm by 20cm sample through our shop, prior to purchase to ensure you are happy with the colours.
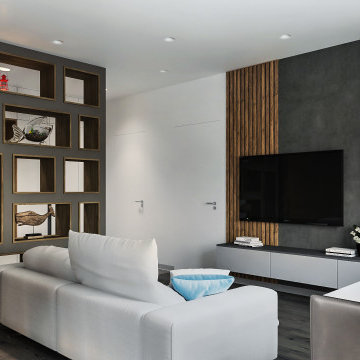
Примат функциональности, но не утилитарности – вот, что легло в основу дизайн-проекта этой квартиры. Да, яркая палитра в отделках всё ещё оставалась под запретом, поэтому необходимых контрастов приходилось добиваться комбинированием разнородных материалов и их фактур. Металл и дерево, бетон и ткани: контрасты фактур выверены и уравновешены, как и должно быть в мужском интерьере… даже когда в нём живут ещё две кошки)
С полным описанием дизайн проекта этой квартиры ознакомьтесь по ссылке: https://dizayn-intererov.ru/studiya-dizayna-interera-portfolio/
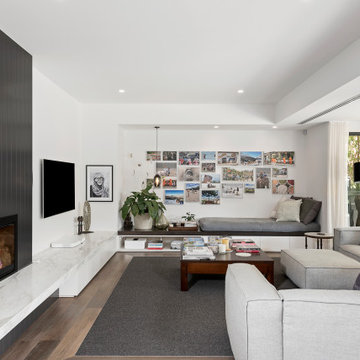
メルボルンにある高級な中くらいなモダンスタイルのおしゃれなLDK (マルチカラーの壁、淡色無垢フローリング、標準型暖炉、金属の暖炉まわり、壁掛け型テレビ、グレーの床) の写真
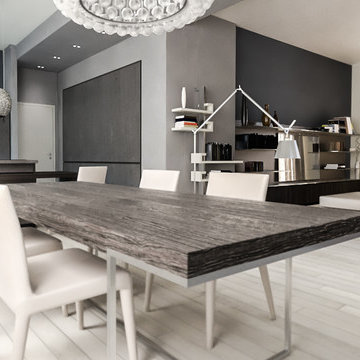
Il progetto prevede la realizzazione di un living open space ricavato da 3 locali originariamente sperati.
La zona pranzo, separata dalla zona salotto, è completata da un modulo penisola con tavolo estraibile. Design lineare degli arredi rigorosamente made in Italy e tinte neutre per le pareti. Pavimentazione in plance di rovere africano massello verniciato bianco.
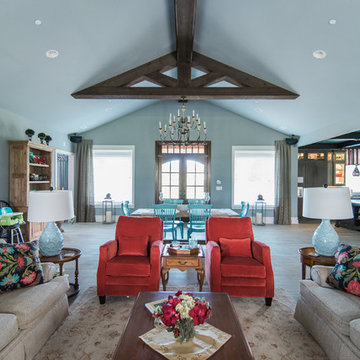
ボルチモアにある高級な中くらいなエクレクティックスタイルのおしゃれなリビング (マルチカラーの壁、淡色無垢フローリング、暖炉なし、テレビなし、グレーの床) の写真
リビング (淡色無垢フローリング、グレーの床、白い床、黄色い床、マルチカラーの壁) の写真
1

