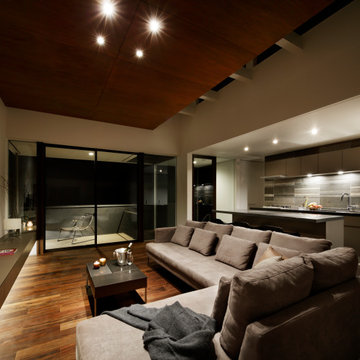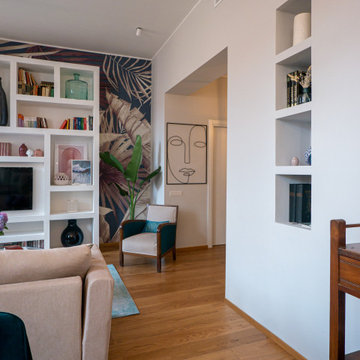リビング (淡色無垢フローリング、合板フローリング、テラコッタタイルの床、壁紙) の写真
絞り込み:
資材コスト
並び替え:今日の人気順
写真 1〜20 枚目(全 2,876 枚)
1/5

Bright, airy open-concept living room with large area rug, dual chaise lounge sofa, and tiered wood coffee tables by Jubilee Interiors in Los Angeles, California

Traditional Formal living room with all of the old world charm
他の地域にあるラグジュアリーな広いシャビーシック調のおしゃれなリビング (茶色い壁、淡色無垢フローリング、標準型暖炉、石材の暖炉まわり、内蔵型テレビ、茶色い床、格子天井、壁紙) の写真
他の地域にあるラグジュアリーな広いシャビーシック調のおしゃれなリビング (茶色い壁、淡色無垢フローリング、標準型暖炉、石材の暖炉まわり、内蔵型テレビ、茶色い床、格子天井、壁紙) の写真
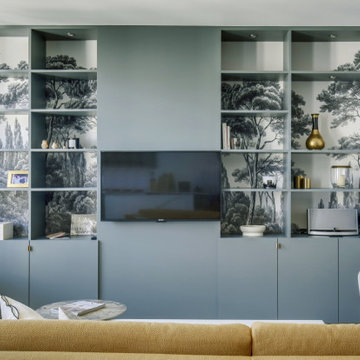
Le projet :
D’anciennes chambres de services sous les toits réunies en appartement locatif vont connaître une troisième vie avec une ultime transformation en pied-à-terre parisien haut de gamme.
Notre solution :
Nous avons commencé par ouvrir l’ancienne cloison entre le salon et la cuisine afin de bénéficier d’une belle pièce à vivre donnant sur les toits avec ses 3 fenêtres. Un îlot central en marbre blanc intègre une table de cuisson avec hotte intégrée. Nous le prolongeons par une table en noyer massif accueillant 6 personnes. L’équipe imagine une cuisine tout en linéaire noire mat avec poignées et robinetterie laiton. Le noir sera le fil conducteur du projet par petites touches, sur les boiseries notamment.
Sur le mur faisant face à la cuisine, nous agençons une bibliothèque sur mesure peinte en bleu grisé avec TV murale et un joli décor en papier-peint en fond de mur.
Les anciens radiateurs sont habillés de cache radiateurs menuisés qui servent d’assises supplémentaires au salon, en complément d’un grand canapé convertible très confortable, jaune moutarde.
Nous intégrons la climatisation à ce projet et la dissimulons dans les faux plafonds.
Une porte vitrée en métal noir vient isoler l’espace nuit de l’espace à vivre et ferme le long couloir desservant les deux chambres. Ce couloir est entièrement décoré avec un papier graphique bleu grisé, posé au dessus d’une moulure noire qui démarre depuis l’entrée, traverse le salon et se poursuit jusqu’à la salle de bains.
Nous repensons intégralement la chambre parentale afin de l’agrandir. Comment ? En supprimant l’ancienne salle de bains qui empiétait sur la moitié de la pièce. Ainsi, la chambre bénéficie d’un grand espace avec dressing ainsi que d’un espace bureau et d’un lit king size, comme à l’hôtel. Un superbe papier-peint texturé et abstrait habille le mur en tête de lit avec des luminaires design. Des rideaux occultants sur mesure permettent d’obscurcir la pièce, car les fenêtres sous toits ne bénéficient pas de volets.
Nous avons également agrandie la deuxième chambrée supprimant un ancien placard accessible depuis le couloir. Nous le remplaçons par un ensemble menuisé sur mesure qui permet d’intégrer dressing, rangements fermés et un espace bureau en niche ouverte. Toute la chambre est peinte dans un joli bleu profond.
La salle de bains d’origine étant supprimée, le nouveau projet intègre une salle de douche sur une partie du couloir et de la chambre parentale, à l’emplacement des anciens WC placés à l’extrémité de l’appartement. Un carrelage chic en marbre blanc recouvre sol et murs pour donner un maximum de clarté à la pièce, en contraste avec le meuble vasque, radiateur et robinetteries en noir mat. Une grande douche à l’italienne vient se substituer à l’ancienne baignoire. Des placards sur mesure discrets dissimulent lave-linge, sèche-linge et autres accessoires de toilette.
Le style :
Elégance, chic, confort et sobriété sont les grandes lignes directrices de cet appartement qui joue avec les codes du luxe… en toute simplicité. Ce qui fait de ce lieu, en définitive, un appartement très cosy. Chaque détail est étudié jusqu’aux poignées de portes en laiton qui contrastent avec les boiseries noires, que l’on retrouve en fil conducteur sur tout le projet, des plinthes aux portes. Le mobilier en noyer ajoute une touche de chaleur. Un grand canapé jaune moutarde s’accorde parfaitement au noir et aux bleus gris présents sur la bibliothèque, les parties basses des murs et dans le couloir.
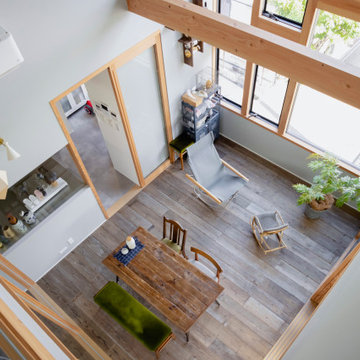
他の地域にある低価格の小さなラスティックスタイルのおしゃれなLDK (ミュージックルーム、グレーの壁、淡色無垢フローリング、暖炉なし、壁掛け型テレビ、白い床、クロスの天井、壁紙) の写真

サンフランシスコにある中くらいなトラディショナルスタイルのおしゃれな独立型リビング (緑の壁、淡色無垢フローリング、標準型暖炉、レンガの暖炉まわり、埋込式メディアウォール、茶色い床、壁紙) の写真
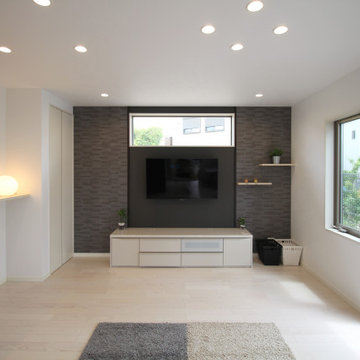
他の地域にある低価格の中くらいなモダンスタイルのおしゃれなLDK (グレーの壁、合板フローリング、暖炉なし、壁掛け型テレビ、白い床、クロスの天井、壁紙、アクセントウォール、白い天井、グレーとクリーム色) の写真
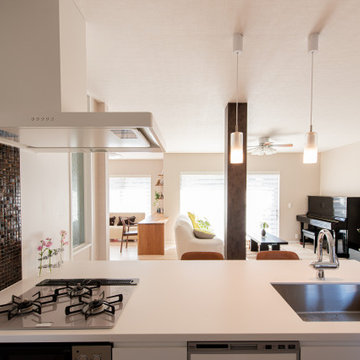
以前はキッチンのスペースにストックルームがあり、キッチンとリビングは見えないレイアウトでしたが、ストックルームを撤去し、LDKを広々と使うことにしました。
奥に使わない和室もありましたが、取り払い在宅ワークや子供の勉強の場もつなげて一望できるようにしました。
他の地域にある高級な広いコンテンポラリースタイルのおしゃれなLDK (ベージュの壁、合板フローリング、壁掛け型テレビ、ベージュの床、クロスの天井、壁紙、化粧柱、白い天井) の写真
他の地域にある高級な広いコンテンポラリースタイルのおしゃれなLDK (ベージュの壁、合板フローリング、壁掛け型テレビ、ベージュの床、クロスの天井、壁紙、化粧柱、白い天井) の写真

This Rivers Spencer living room was designed with the idea of livable luxury in mind. Using soft tones of blues, taupes, and whites the space is serene and comfortable for the home owner.
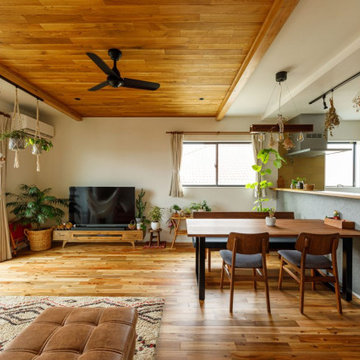
木のぬくもりたっぷりの2階LDK。「当初ログハウスのような内装も気になっていましたが、リガードさんと打ち合わせを進めながら、今のようなバランスの良いインテリアになりました。いつまでも飽きの来ないリビングです」とAさん。
東京23区にある高級な中くらいなインダストリアルスタイルのおしゃれなリビング (白い壁、淡色無垢フローリング、暖炉なし、据え置き型テレビ、茶色い床、クロスの天井、壁紙) の写真
東京23区にある高級な中くらいなインダストリアルスタイルのおしゃれなリビング (白い壁、淡色無垢フローリング、暖炉なし、据え置き型テレビ、茶色い床、クロスの天井、壁紙) の写真
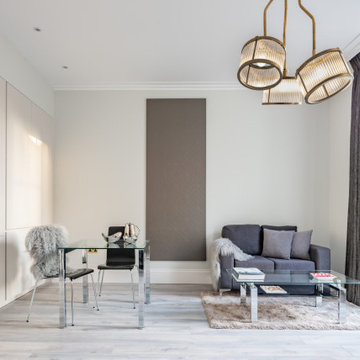
A full renovation and modernisation of this one Bedroom, grade II listed apartment on the first floor of a Georgian terrace building in Marylebone.
We oversaw and managed the whole renovation from securing approval from English Heritage and Council to managing the license to alter for this extensive refurbishment. The apartment was reconfigured from a large Studio to a one Bedroom and was modernised throughout as an investment property for the rental market.
We maximised storage through extensive joinery designed taking in to consideration the high ceilings of the property, achieving a sense of comfort, spaciousness and luxury. The bathroom with large walk-in wet room and the floor to ceiling sash windows are the main features of the property.

オクラホマシティにある高級な広いトラディショナルスタイルのおしゃれなLDK (白い壁、淡色無垢フローリング、標準型暖炉、石材の暖炉まわり、壁掛け型テレビ、表し梁、壁紙) の写真

パリにある高級な中くらいなミッドセンチュリースタイルのおしゃれなLDK (ライブラリー、白い壁、淡色無垢フローリング、暖炉なし、内蔵型テレビ、茶色い床、壁紙) の写真
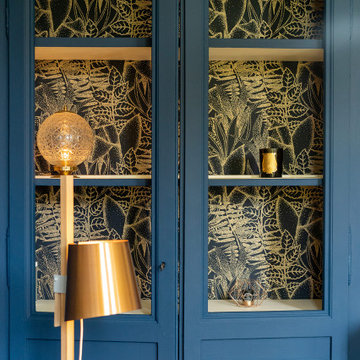
Côté salon TV, l'ambiance est tout autre. Les propriétaires désiraient une ambiance chic et chaleureuse, un cocon de repos pour des soirées télé en famille. Bleu le maître de cette pièce agrémenté de ce papier peint texturé et de quelques touches de cannage, nous transporte dans un nid douillet. Pour rehausser l'ensemble, j'ai adoré ce canapé en velours moutarde, confortable et tellement chic.
LA touche finale, de beaux luminaires, un de créateur et d'autres chinés.

This Rivers Spencer living room was designed with the idea of livable luxury in mind. Using soft tones of blues, taupes, and whites the space is serene and comfortable for the home owner. The Susan Harter mural envelopes the room while the hints of modern in the lucite and light fixtures balance the traditional space. The antique wood pieces add warmth to the room.

The client brief was to create a cosy and atmospheric space, fit for evening entertaining, but bright enough to be enjoyed in the day. We achieved this by using a linen effect wallcovering which adds texture and interest.
The large chaise sofa has been upholstered in a dark herringbone weave wool for practical reasons and also provides a contrast against the wall colour. A gallery wall behind the sofa has been framed by two bronze Porta Romana wall lights which provide soft, ambient lighting, perfect for a relaxing evening.
The armchair and ottoman have been upholstered in the same fabric to tie the two seating zones together and a bespoke calacatta viola marble coffee table wraps around the ottoman, providing a flat surface for drinks.
To give the room a focal point, we built a chimney breast with a gas letterbox fire and created a recess for the large screen television. Bespoke fitted cabinets with fluted doors either side of the chimney provides ample storage for media equipment and the oak shelves, complete with LED lighting display a collection of decorative objects. In between the shelves we fitted beautifully patinated antique mirror to give the illusion of space.
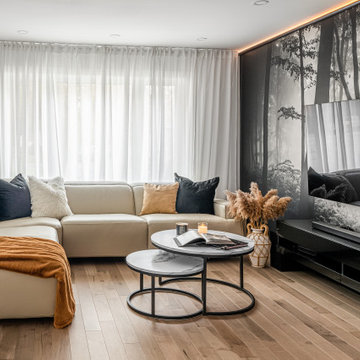
The project was named after wallpapers look in the living room
モントリオールにある高級な中くらいなコンテンポラリースタイルのおしゃれなリビング (黒い壁、淡色無垢フローリング、コーナー設置型暖炉、石材の暖炉まわり、壁掛け型テレビ、ベージュの床、壁紙) の写真
モントリオールにある高級な中くらいなコンテンポラリースタイルのおしゃれなリビング (黒い壁、淡色無垢フローリング、コーナー設置型暖炉、石材の暖炉まわり、壁掛け型テレビ、ベージュの床、壁紙) の写真

他の地域にある低価格の小さなラスティックスタイルのおしゃれなLDK (ミュージックルーム、グレーの壁、淡色無垢フローリング、暖炉なし、壁掛け型テレビ、白い床、クロスの天井、壁紙、和モダンな壁紙) の写真
リビング (淡色無垢フローリング、合板フローリング、テラコッタタイルの床、壁紙) の写真
1
