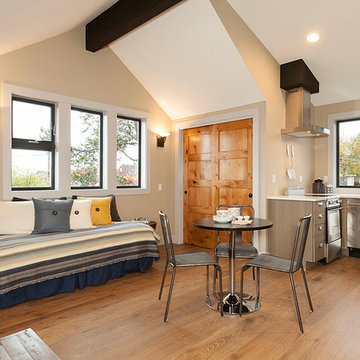リビングロフト (濃色無垢フローリング、無垢フローリング、スレートの床) の写真
絞り込み:
資材コスト
並び替え:今日の人気順
写真 1〜20 枚目(全 7,436 枚)
1/5
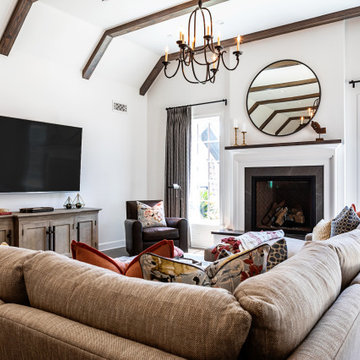
This Altadena home is the perfect example of modern farmhouse flair. The powder room flaunts an elegant mirror over a strapping vanity; the butcher block in the kitchen lends warmth and texture; the living room is replete with stunning details like the candle style chandelier, the plaid area rug, and the coral accents; and the master bathroom’s floor is a gorgeous floor tile.
Project designed by Courtney Thomas Design in La Cañada. Serving Pasadena, Glendale, Monrovia, San Marino, Sierra Madre, South Pasadena, and Altadena.
For more about Courtney Thomas Design, click here: https://www.courtneythomasdesign.com/
To learn more about this project, click here:
https://www.courtneythomasdesign.com/portfolio/new-construction-altadena-rustic-modern/
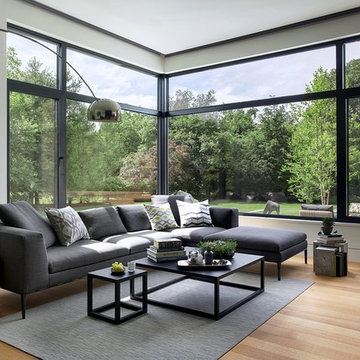
ZeroEnergy Design (ZED) created this modern home for a progressive family in the desirable community of Lexington.
Thoughtful Land Connection. The residence is carefully sited on the infill lot so as to create privacy from the road and neighbors, while cultivating a side yard that captures the southern sun. The terraced grade rises to meet the house, allowing for it to maintain a structured connection with the ground while also sitting above the high water table. The elevated outdoor living space maintains a strong connection with the indoor living space, while the stepped edge ties it back to the true ground plane. Siting and outdoor connections were completed by ZED in collaboration with landscape designer Soren Deniord Design Studio.
Exterior Finishes and Solar. The exterior finish materials include a palette of shiplapped wood siding, through-colored fiber cement panels and stucco. A rooftop parapet hides the solar panels above, while a gutter and site drainage system directs rainwater into an irrigation cistern and dry wells that recharge the groundwater.
Cooking, Dining, Living. Inside, the kitchen, fabricated by Henrybuilt, is located between the indoor and outdoor dining areas. The expansive south-facing sliding door opens to seamlessly connect the spaces, using a retractable awning to provide shade during the summer while still admitting the warming winter sun. The indoor living space continues from the dining areas across to the sunken living area, with a view that returns again to the outside through the corner wall of glass.
Accessible Guest Suite. The design of the first level guest suite provides for both aging in place and guests who regularly visit for extended stays. The patio off the north side of the house affords guests their own private outdoor space, and privacy from the neighbor. Similarly, the second level master suite opens to an outdoor private roof deck.
Light and Access. The wide open interior stair with a glass panel rail leads from the top level down to the well insulated basement. The design of the basement, used as an away/play space, addresses the need for both natural light and easy access. In addition to the open stairwell, light is admitted to the north side of the area with a high performance, Passive House (PHI) certified skylight, covering a six by sixteen foot area. On the south side, a unique roof hatch set flush with the deck opens to reveal a glass door at the base of the stairwell which provides additional light and access from the deck above down to the play space.
Energy. Energy consumption is reduced by the high performance building envelope, high efficiency mechanical systems, and then offset with renewable energy. All windows and doors are made of high performance triple paned glass with thermally broken aluminum frames. The exterior wall assembly employs dense pack cellulose in the stud cavity, a continuous air barrier, and four inches exterior rigid foam insulation. The 10kW rooftop solar electric system provides clean energy production. The final air leakage testing yielded 0.6 ACH 50 - an extremely air tight house, a testament to the well-designed details, progress testing and quality construction. When compared to a new house built to code requirements, this home consumes only 19% of the energy.
Architecture & Energy Consulting: ZeroEnergy Design
Landscape Design: Soren Deniord Design
Paintings: Bernd Haussmann Studio
Photos: Eric Roth Photography
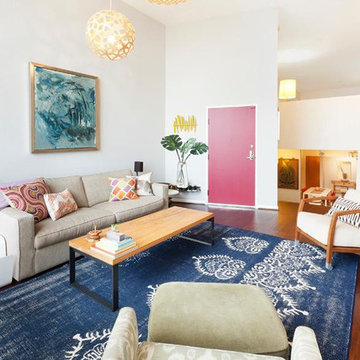
Our client hired us to give her Feng Shui, design, and staging advice for her home to sell. After the Feng Shui and staging advice, the condo sold in 9 days.
Performing a Feng Shui consultation on a home for sale is completely different from assessing a home where people are living. Basically, a home for sale has to have "objectively good Feng Shui", whereas when you consider a home with people, you must look at the intersection of the home and the people -- maximizing their use and enjoyment of the home.
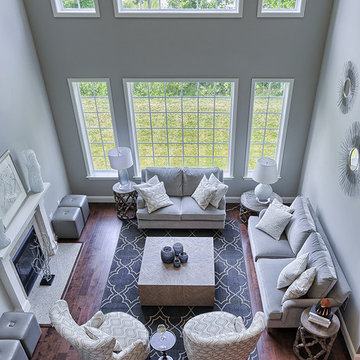
Neutral living room remodel with lots of grey and light! Wood and metal accessories and wood floor shine in this layout.
他の地域にある高級な中くらいなモダンスタイルのおしゃれなリビング (標準型暖炉、グレーの壁、濃色無垢フローリング、石材の暖炉まわり、テレビなし) の写真
他の地域にある高級な中くらいなモダンスタイルのおしゃれなリビング (標準型暖炉、グレーの壁、濃色無垢フローリング、石材の暖炉まわり、テレビなし) の写真
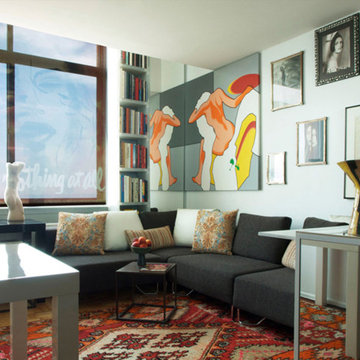
_Photograph by Kim Schmidt_
The modular sofa is the "Lotus Sofa" from Soft Line Design, which I configured specifically for the apartment. It was also chosen because it was deep enough for someone to sleep on, adding extra room for overnight guests in such a small apartment.
The custom printed solar shade is by Delia Shades in New York. The image is of one of the client's favorite Billie Holliday albums from the 1950's. Not only did it keep the room cooler and protect it from UV rays but it was particularly interesting because its translucency changed given the time of day. In the daylight, the light caused the image to become almost hidden but slowly became more obvious as day turned to night. A night-time shot of the shade can be seen in the next photograph.
The black lacquer mini-writing desk and the square white lacquer dining table are from West Elm and they were chosen for their compact size and functionality. The floor is also from West Elm.
The carpets are vintage Moroccan from the clients collection.
The modular bookcases are from Design Within Reach. I love its flexible design because you can work with it any space. They are incredibly sturdy and durable.
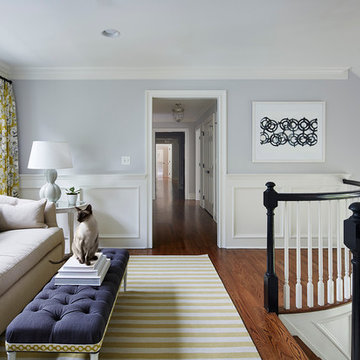
Martha O'Hara Interiors, Interior Design & Photo Styling | Corey Gaffer Photography
Please Note: All “related,” “similar,” and “sponsored” products tagged or listed by Houzz are not actual products pictured. They have not been approved by Martha O’Hara Interiors nor any of the professionals credited. For information about our work, please contact design@oharainteriors.com.
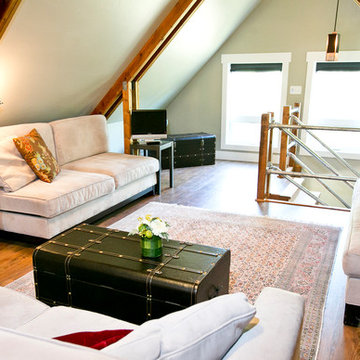
Photo by Bozeman Daily Chronicle - Adrian Sanchez-Gonzales
*Plenty of rooms under the eaves for 2 sectional pieces doubling as twin beds
* One sectional piece doubles as headboard for a (hidden King size bed).
* Storage chests double as coffee tables.
* Laminate floors

John Buchan Homes
シアトルにある中くらいなトランジショナルスタイルのおしゃれなリビングロフト (石材の暖炉まわり、白い壁、濃色無垢フローリング、標準型暖炉、壁掛け型テレビ、茶色い床) の写真
シアトルにある中くらいなトランジショナルスタイルのおしゃれなリビングロフト (石材の暖炉まわり、白い壁、濃色無垢フローリング、標準型暖炉、壁掛け型テレビ、茶色い床) の写真
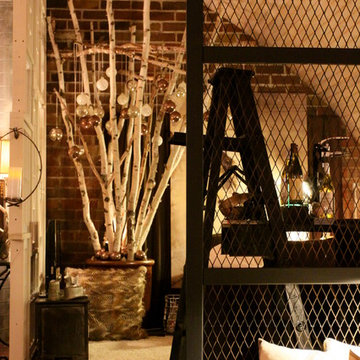
We've abandoned the fig tree in the corner of the room. This bundle of birch logs gives us the height that an artificial tree can but has one advantage: it's real. Bringing some Mother Nature into a room adds another layer to the space. Since it's Christmas, we decided to hang some glass balls, and now we have an amazing new spin on the traditional Christmas tree.
The room divider is made from some lumber and upcycled metal screen. It's a great way to define spaces without breaking up the natural, open feeling of a loft space.
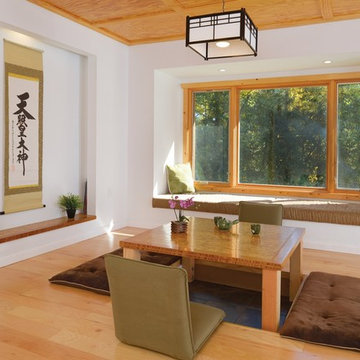
June Stanich
ワシントンD.C.にあるお手頃価格の中くらいなアジアンスタイルのおしゃれなリビング (白い壁、無垢フローリング、暖炉なし、テレビなし) の写真
ワシントンD.C.にあるお手頃価格の中くらいなアジアンスタイルのおしゃれなリビング (白い壁、無垢フローリング、暖炉なし、テレビなし) の写真
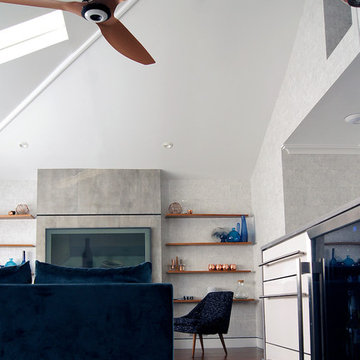
ニューヨークにある高級な中くらいなミッドセンチュリースタイルのおしゃれなリビングロフト (グレーの壁、濃色無垢フローリング、横長型暖炉、タイルの暖炉まわり、壁掛け型テレビ、茶色い床) の写真

http://www.A dramatic chalet made of steel and glass. Designed by Sandler-Kilburn Architects, it is awe inspiring in its exquisitely modern reincarnation. Custom walnut cabinets frame the kitchen, a Tulikivi soapstone fireplace separates the space, a stainless steel Japanese soaking tub anchors the master suite. For the car aficionado or artist, the steel and glass garage is a delight and has a separate meter for gas and water. Set on just over an acre of natural wooded beauty adjacent to Mirrormont.
Fred Uekert-FJU Photo
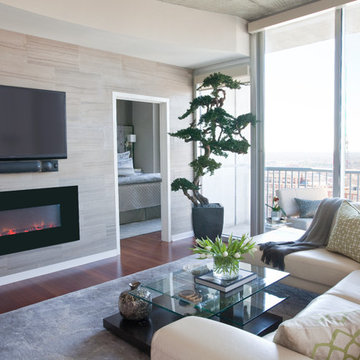
Christina Wedge
アトランタにある高級な中くらいなコンテンポラリースタイルのおしゃれなリビングロフト (ベージュの壁、濃色無垢フローリング、石材の暖炉まわり、壁掛け型テレビ) の写真
アトランタにある高級な中くらいなコンテンポラリースタイルのおしゃれなリビングロフト (ベージュの壁、濃色無垢フローリング、石材の暖炉まわり、壁掛け型テレビ) の写真
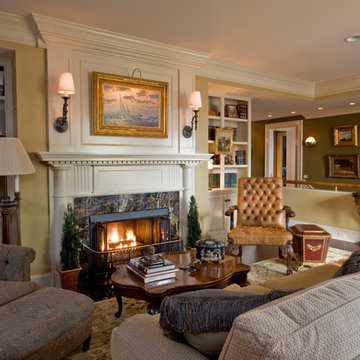
ボルチモアにあるラグジュアリーな中くらいなトラディショナルスタイルのおしゃれなリビング (黄色い壁、標準型暖炉、濃色無垢フローリング、テレビなし、茶色い床) の写真
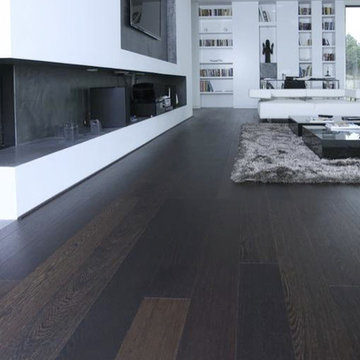
Wenge is a tropical timber, very dark in color with a distinctive figure and a strong partridge wood pattern. The wood is heavy and hard, suitable for flooring and staircases.
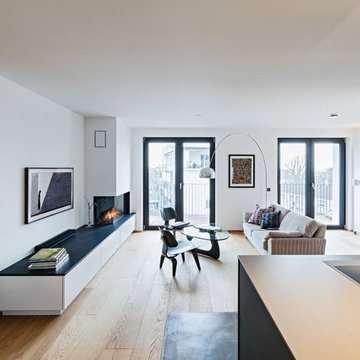
Jannis Wiebusch
エッセンにある高級な広いインダストリアルスタイルのおしゃれなリビング (白い壁、無垢フローリング、横長型暖炉、漆喰の暖炉まわり、壁掛け型テレビ、茶色い床) の写真
エッセンにある高級な広いインダストリアルスタイルのおしゃれなリビング (白い壁、無垢フローリング、横長型暖炉、漆喰の暖炉まわり、壁掛け型テレビ、茶色い床) の写真
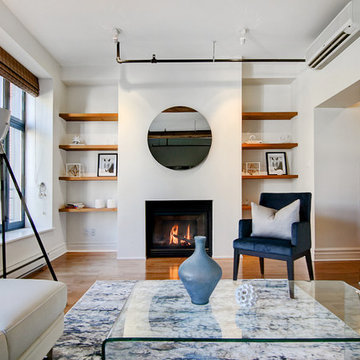
他の地域にある中くらいなコンテンポラリースタイルのおしゃれなリビングロフト (白い壁、無垢フローリング、標準型暖炉、漆喰の暖炉まわり、茶色い床) の写真
リビングロフト (濃色無垢フローリング、無垢フローリング、スレートの床) の写真
1


