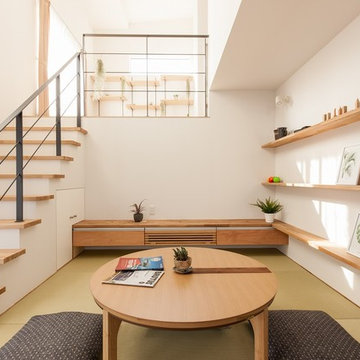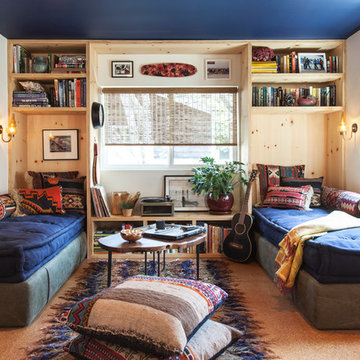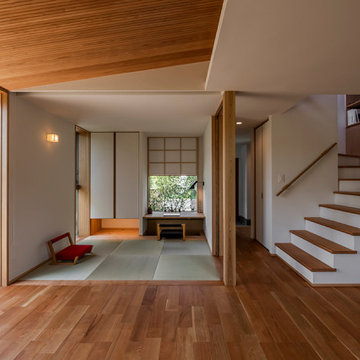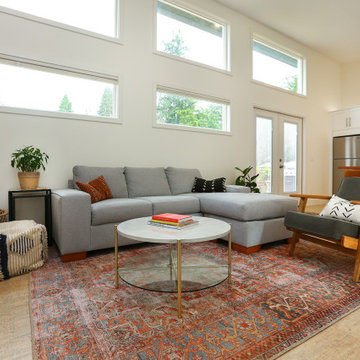リビング (コルクフローリング、畳) の写真
絞り込み:
資材コスト
並び替え:今日の人気順
写真 1〜20 枚目(全 1,276 枚)
1/3

Cozy living room with Malm gas fireplace, original windows/treatments, new shiplap, exposed doug fir beams
ポートランドにある高級な小さなミッドセンチュリースタイルのおしゃれなLDK (白い壁、コルクフローリング、吊り下げ式暖炉、白い床、表し梁、塗装板張りの壁) の写真
ポートランドにある高級な小さなミッドセンチュリースタイルのおしゃれなLDK (白い壁、コルクフローリング、吊り下げ式暖炉、白い床、表し梁、塗装板張りの壁) の写真
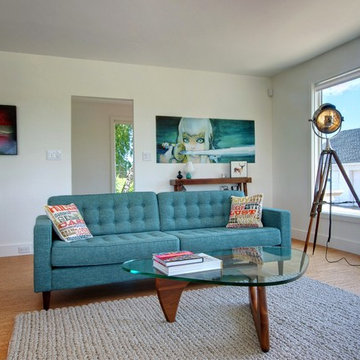
Photo: Andrew Snow © 2013 Houzz
トロントにあるコンテンポラリースタイルのおしゃれなリビング (コルクフローリング、白い壁) の写真
トロントにあるコンテンポラリースタイルのおしゃれなリビング (コルクフローリング、白い壁) の写真

This perfect condition Restad & Relling Sofa is what launched our relationship with our local Homesteez source where we found some of the most delicious furnishings and accessories for our client.
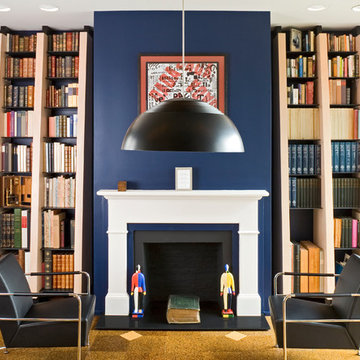
Photography by Ron Blunt Architectural Photography
ワシントンD.C.にある中くらいなコンテンポラリースタイルのおしゃれな独立型リビング (青い壁、コルクフローリング、標準型暖炉) の写真
ワシントンD.C.にある中くらいなコンテンポラリースタイルのおしゃれな独立型リビング (青い壁、コルクフローリング、標準型暖炉) の写真

This is a basement renovation transforms the space into a Library for a client's personal book collection . Space includes all LED lighting , cork floorings , Reading area (pictured) and fireplace nook .

Thermally treated Ash-clad bedroom wing passes through the living space at architectural stair - Architecture/Interiors: HAUS | Architecture For Modern Lifestyles - Construction Management: WERK | Building Modern - Photography: The Home Aesthetic

We installed white cork throughout this artist's contemporary home.
他の地域にあるお手頃価格の中くらいなコンテンポラリースタイルのおしゃれな独立型リビング (白い壁、コルクフローリング、石材の暖炉まわり、標準型暖炉) の写真
他の地域にあるお手頃価格の中くらいなコンテンポラリースタイルのおしゃれな独立型リビング (白い壁、コルクフローリング、石材の暖炉まわり、標準型暖炉) の写真
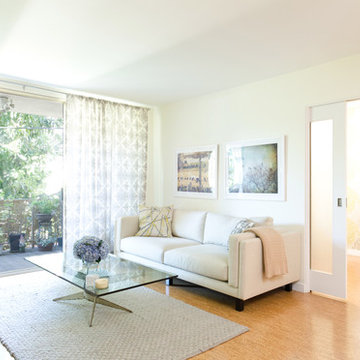
Photography by Joshua Targownik
http://www.targophoto.com/
ロサンゼルスにあるモダンスタイルのおしゃれなリビング (コルクフローリング) の写真
ロサンゼルスにあるモダンスタイルのおしゃれなリビング (コルクフローリング) の写真
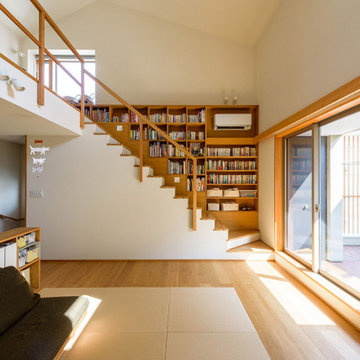
リビングの前はレンガ敷きのバルコニー。洗濯物を干したり遊んだりと多用途に使える広さがあります。
他の地域にある和モダンなおしゃれなLDK (白い壁、畳、クロスの天井、壁紙、吹き抜け、白い天井) の写真
他の地域にある和モダンなおしゃれなLDK (白い壁、畳、クロスの天井、壁紙、吹き抜け、白い天井) の写真

他の地域にあるミッドセンチュリースタイルのおしゃれなリビング (マルチカラーの壁、コルクフローリング、標準型暖炉、レンガの暖炉まわり、テレビなし、ベージュの床、板張り天井) の写真

Designed by Malia Schultheis and built by Tru Form Tiny. This Tiny Home features Blue stained pine for the ceiling, pine wall boards in white, custom barn door, custom steel work throughout, and modern minimalist window trim.

Всё чаще ко мне стали обращаться за ремонтом вторичного жилья, эта квартира как раз такая. Заказчики уже тут жили до нашего знакомства, их устраивали площадь и локация квартиры, просто они решили сделать новый капительный ремонт. При работе над объектом была одна сложность: потолок из гипсокартона, который заказчики не хотели демонтировать. Пришлось делать новое размещение светильников и электроустановок не меняя потолок. Ниши под двумя окнами в кухне-гостиной и радиаторы в этих нишах были изначально разных размеров, мы сделали их одинаковыми, а старые радиаторы поменяли на новые нмецкие. На полу пробка, блок кондиционера покрашен в цвет обоев, фортепиано - винтаж, подоконники из искусственного камня в одном цвете с кухонной столешницей.

畳敷きのリビングは床座となり天井高さが際立ちます。デッキと室内は同じ高さとし室内から屋外の連続感を作りました。
他の地域にある高級な小さな和モダンなおしゃれなリビング (畳、壁掛け型テレビ、茶色い床、表し梁、壁紙、緑の壁) の写真
他の地域にある高級な小さな和モダンなおしゃれなリビング (畳、壁掛け型テレビ、茶色い床、表し梁、壁紙、緑の壁) の写真

ダイニングから続くリビング空間はお客様の希望で段下がりの和室に。天井高を抑え上階はスキップフロアに。
他の地域にある高級な小さな和モダンなおしゃれなLDK (白い壁、畳、暖炉なし、据え置き型テレビ、ベージュの床、クロスの天井、壁紙、吹き抜け、ベージュの天井) の写真
他の地域にある高級な小さな和モダンなおしゃれなLDK (白い壁、畳、暖炉なし、据え置き型テレビ、ベージュの床、クロスの天井、壁紙、吹き抜け、ベージュの天井) の写真

Everywhere you look in this home, there is a surprise to be had and a detail worth preserving. One of the more iconic interior features was this original copper fireplace shroud that was beautifully restored back to it's shiny glory. The sofa was custom made to fit "just so" into the drop down space/ bench wall separating the family room from the dining space. Not wanting to distract from the design of the space by hanging a TV on the wall - there is a concealed projector and screen that drop down from the ceiling when desired. Flooded with natural light from both directions from the original sliding glass doors - this home glows day and night - by sun or by fire. From this view you can see the relationship of the kitchen which was originally in this location, but previously closed off with walls. It's compact and efficient, and allows seamless interaction between hosts and guests.
リビング (コルクフローリング、畳) の写真
1
