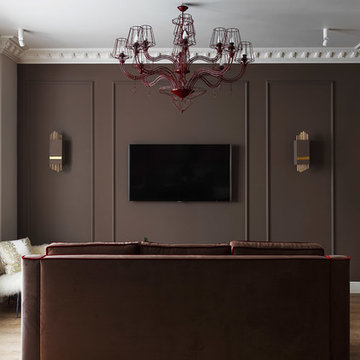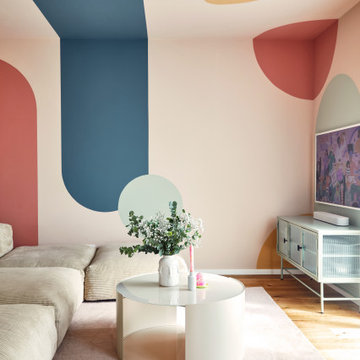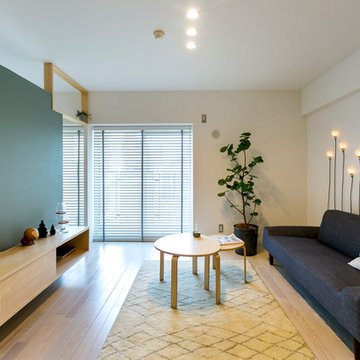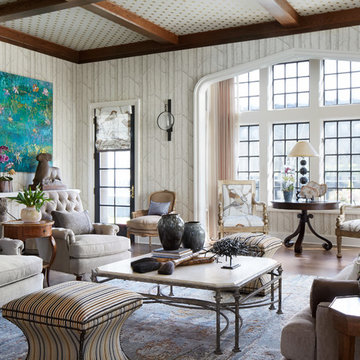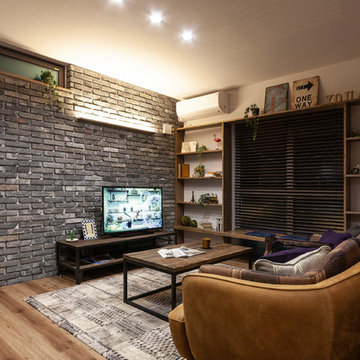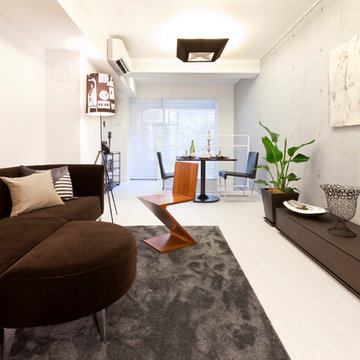リビング (コルクフローリング、ライムストーンの床、塗装フローリング、マルチカラーの壁) の写真
絞り込み:
資材コスト
並び替え:今日の人気順
写真 21〜40 枚目(全 172 枚)
1/5

他の地域にあるミッドセンチュリースタイルのおしゃれなリビング (マルチカラーの壁、コルクフローリング、標準型暖炉、レンガの暖炉まわり、テレビなし、ベージュの床、板張り天井) の写真
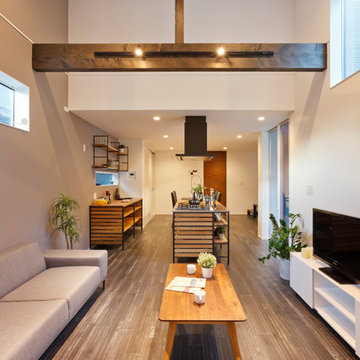
一直線に並んだ I 型のLDK。リビングは勾配天井の吹き抜けになっていて明るくて開放的。天井の高さを変えることで空間にリズムが生まれ、より立体的にLDKを楽しめます。
他の地域にあるモダンスタイルのおしゃれなLDK (マルチカラーの壁、塗装フローリング、グレーの床) の写真
他の地域にあるモダンスタイルのおしゃれなLDK (マルチカラーの壁、塗装フローリング、グレーの床) の写真
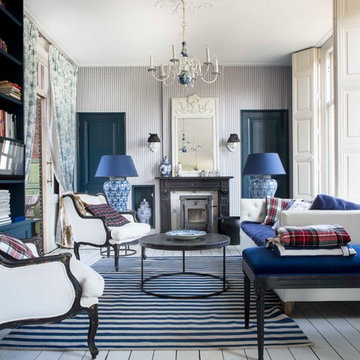
Henny van Belkom
アムステルダムにあるトラディショナルスタイルのおしゃれなリビング (ライブラリー、マルチカラーの壁、塗装フローリング、薪ストーブ、テレビなし、白い床) の写真
アムステルダムにあるトラディショナルスタイルのおしゃれなリビング (ライブラリー、マルチカラーの壁、塗装フローリング、薪ストーブ、テレビなし、白い床) の写真
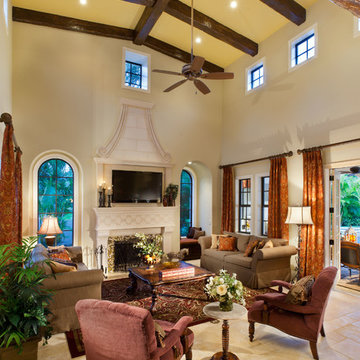
The Macalla exemplifies the joys of the relaxed Florida lifestyle. Two stories, its Spanish Revival exterior beckons you to enter a home as warm as its amber glass fireplace and as expansive as its 19’ vaulted great room ceiling. Indoors and out, a family can create a legacy here as lasting as the rustic stone floors of the great room.
Gene Pollux Photography
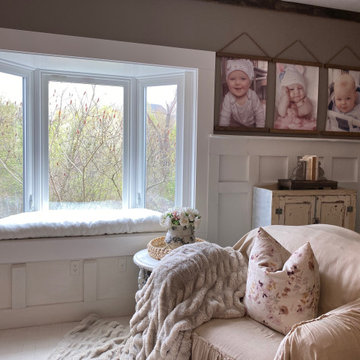
If this isn't the perfect place to take a nap or read a book, I don't know what is! This amazing farmhouse style living room brings a new definition to cozy. Everything from the comforting colors to a very comfortable couch and chair. With the addition of a new vinyl bow window, we were able to accent the bright colors and truly make them pop. It's also the perfect little nook for you or your kids to sit on and admire a sunny or rainy day!

Lisa Romerein (photography)
Oz Architects (Architecture) Don Ziebell Principal, Zahir Poonawala Project Architect
Oz Interiors (Interior Design) Inga Rehmann, Principal Laura Huttenhauer, Senior Designer
Oz Architects (Hardscape Design)
Desert Star Construction (Construction)
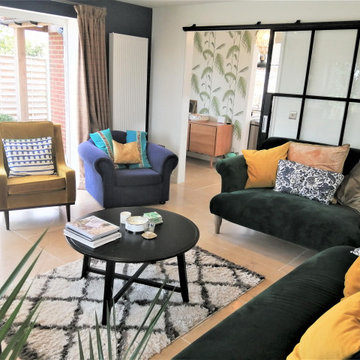
As exciting as having a completely new building built specifically to your requirements is, it can be hard to envisage how it will really look and feel until it is built. It was at this point that my clients found themselves confronted with a completely blank canvas, which can be a very daunting prospect. My Clients had lots of amazing ideas, but it is hard to know where to begin. I thoroughly enjoyed working with them to put their ideas on paper and create a plan that expressed their (exceptional!) taste and personality, whilst encouraging flow and functionality through the property.
The lounge area is a practical and clean area with oodles of comfort to boot! The large, deep seated sofas contrast beautifully with the colours of the armchairs, to make an ecclectic mix of seating that is very pleasing to the eye, set off with the scatter cushions, which bring the scheme together effectively, adding even more comfort.
The whole room is a mixture of dark vs light, creating a dramatic, yet cozy, light and spacious space to relax or socialise.
The bespoke black framed, sliding glazed paned internal door works perfectly to shut the space of for privacy and sound exclusion, without loosing light to the room.
Wide exterior bi-folding doors offer the option of opening the space out to the garden, giving complete connectivity between the two.
The ochre yellow, dark forest green, hints of turquoise and oxford blue, team together so well and are set off beautifully by the contrasting natural white walls and the deep blue accent wall, along with the contrasting textures of the tweed curtains, velvet sofas, soft limestone flagstone flooring and high pile rug. A very successful scheme which my clients absolutely adore!
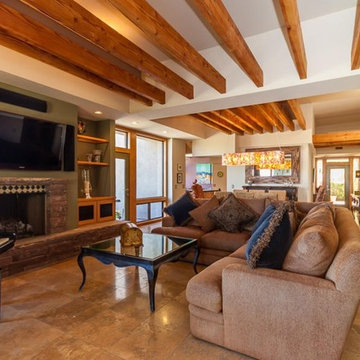
フェニックスにあるお手頃価格の広いサンタフェスタイルのおしゃれなLDK (マルチカラーの壁、ライムストーンの床、標準型暖炉、石材の暖炉まわり、壁掛け型テレビ、ベージュの床) の写真
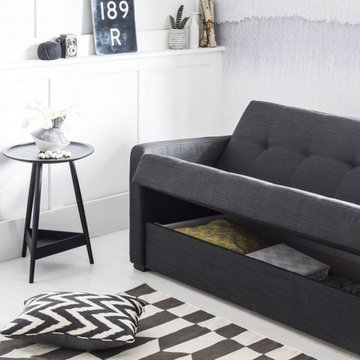
The Fleetwood sofa bed with storage in charcoal brushed linen cotton
ロンドンにあるお手頃価格の小さなおしゃれなリビング (マルチカラーの壁、塗装フローリング、暖炉なし、テレビなし) の写真
ロンドンにあるお手頃価格の小さなおしゃれなリビング (マルチカラーの壁、塗装フローリング、暖炉なし、テレビなし) の写真
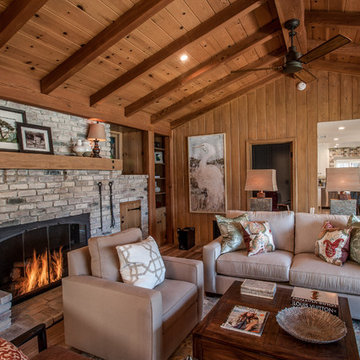
An update that kept the charm of the historic house. Den was turned into an expanded master suite with fireplace, and en suite spa level luxurious bathroom - his and her custom closets added.
Kitchen was expanded to a large eat in space, ceiling treatments and bay window built-in bench. custom through out with sweeping views of the lake.
Entire house and all rooms/bathrooms remodeled and updated
Before and Afters are a must see!!
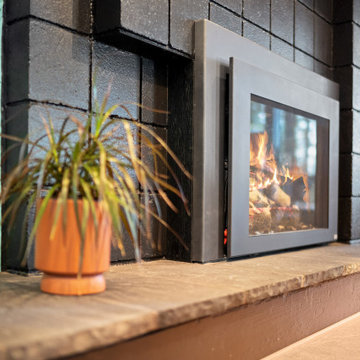
他の地域にあるミッドセンチュリースタイルのおしゃれなリビング (マルチカラーの壁、コルクフローリング、標準型暖炉、レンガの暖炉まわり、据え置き型テレビ、ベージュの床、板張り天井) の写真
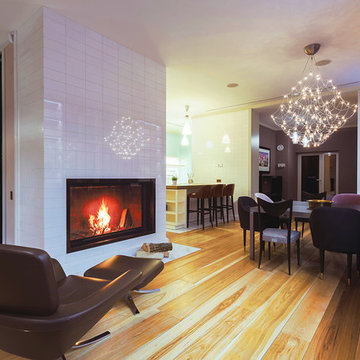
Автор проекта — Антон Якубов-Цариков
Фотограф — Максим Лоскутов
エカテリンブルクにある中くらいなコンテンポラリースタイルのおしゃれなリビング (標準型暖炉、マルチカラーの壁、塗装フローリング、石材の暖炉まわり) の写真
エカテリンブルクにある中くらいなコンテンポラリースタイルのおしゃれなリビング (標準型暖炉、マルチカラーの壁、塗装フローリング、石材の暖炉まわり) の写真
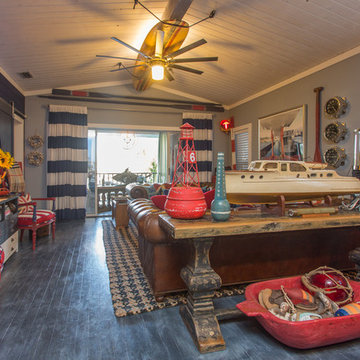
Brandi Image Photography
タンパにある高級な広いビーチスタイルのおしゃれなリビング (マルチカラーの壁、塗装フローリング、コーナー設置型暖炉、木材の暖炉まわり、壁掛け型テレビ、黒い床) の写真
タンパにある高級な広いビーチスタイルのおしゃれなリビング (マルチカラーの壁、塗装フローリング、コーナー設置型暖炉、木材の暖炉まわり、壁掛け型テレビ、黒い床) の写真
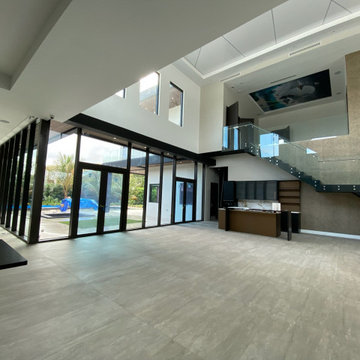
マイアミにあるラグジュアリーな広いモダンスタイルのおしゃれなリビング (マルチカラーの壁、塗装フローリング、暖炉なし、テレビなし、グレーの床、折り上げ天井、壁紙、白い天井) の写真
リビング (コルクフローリング、ライムストーンの床、塗装フローリング、マルチカラーの壁) の写真
2
