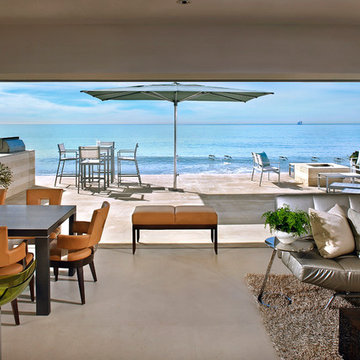リビング (コンクリートの床、ベージュの壁、ピンクの壁) の写真
絞り込み:
資材コスト
並び替え:今日の人気順
写真 1〜20 枚目(全 1,606 枚)
1/4

サンフランシスコにあるラグジュアリーな巨大なカントリー風のおしゃれなLDK (ベージュの壁、コンクリートの床、標準型暖炉、コンクリートの暖炉まわり、グレーの床、表し梁) の写真

Clark Dugger Photography
ロサンゼルスにあるラグジュアリーな広いモダンスタイルのおしゃれなリビング (ベージュの壁、コンクリートの床、両方向型暖炉、石材の暖炉まわり、テレビなし、グレーの床) の写真
ロサンゼルスにあるラグジュアリーな広いモダンスタイルのおしゃれなリビング (ベージュの壁、コンクリートの床、両方向型暖炉、石材の暖炉まわり、テレビなし、グレーの床) の写真
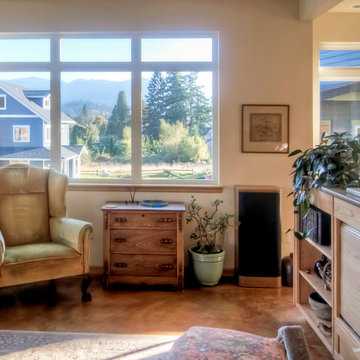
Open living room area with earth-tone stained concrete floors
MIllworks is an 8 home co-housing sustainable community in Bellingham, WA. Each home within Millworks was custom designed and crafted to meet the needs and desires of the homeowners with a focus on sustainability, energy efficiency, utilizing passive solar gain, and minimizing impact.

The Room Divider is a striking eye-catching
fire for your home.
The connecting point for the Room Divider’s flue gas outlet is off-centre. This means that the concentric channel can be concealed in the rear wall, so that the top of the fireplace can be left open to give a spacious effect and the flame is visible, directly from the rear wall.
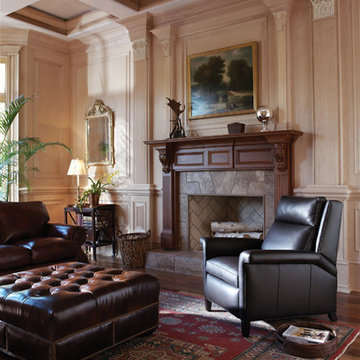
トロントにある中くらいなトラディショナルスタイルのおしゃれなリビング (ベージュの壁、コンクリートの床、標準型暖炉、タイルの暖炉まわり、テレビなし) の写真
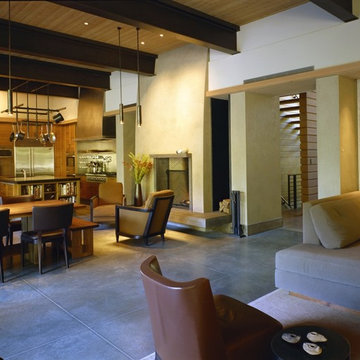
Main living, dining and kitchen space. Entry is through opening on right. Rumford fireplace, steel beam ceiling with wood, concrete floor.
シアトルにある高級な広いコンテンポラリースタイルのおしゃれなLDK (ベージュの壁、コンクリートの床、標準型暖炉、コンクリートの暖炉まわり) の写真
シアトルにある高級な広いコンテンポラリースタイルのおしゃれなLDK (ベージュの壁、コンクリートの床、標準型暖炉、コンクリートの暖炉まわり) の写真
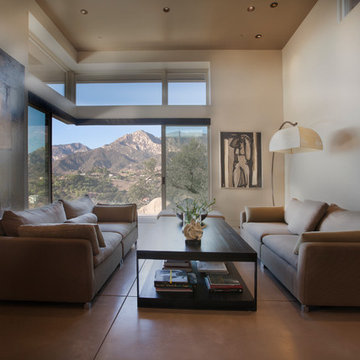
Saskia Korner - Photographer
Allen Construction - Contractor
サンタバーバラにある中くらいなコンテンポラリースタイルのおしゃれなリビング (ベージュの壁、コンクリートの床) の写真
サンタバーバラにある中くらいなコンテンポラリースタイルのおしゃれなリビング (ベージュの壁、コンクリートの床) の写真

Marc Boisclair
Kilbane Architecture,
built-in cabinets by Wood Expressions
Project designed by Susie Hersker’s Scottsdale interior design firm Design Directives. Design Directives is active in Phoenix, Paradise Valley, Cave Creek, Carefree, Sedona, and beyond.
For more about Design Directives, click here: https://susanherskerasid.com/
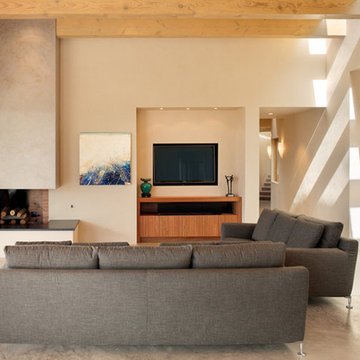
This home, which earned three awards in the Santa Fe 2011 Parade of Homes, including best kitchen, best overall design and the Grand Hacienda Award, provides a serene, secluded retreat in the Sangre de Cristo Mountains. The architecture recedes back to frame panoramic views, and light is used as a form-defining element. Paying close attention to the topography of the steep lot allowed for minimal intervention onto the site. While the home feels strongly anchored, this sense of connection with the earth is wonderfully contrasted with open, elevated views of the Jemez Mountains. As a result, the home appears to emerge and ascend from the landscape, rather than being imposed on it.
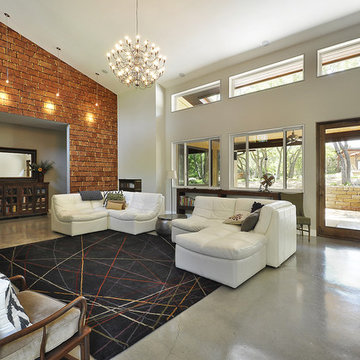
great room. from entry area and looking to the back porch.
Photo credit: Allison Cartwright, TwistArt LLC
オースティンにあるモダンスタイルのおしゃれなリビング (ベージュの壁、コンクリートの床) の写真
オースティンにあるモダンスタイルのおしゃれなリビング (ベージュの壁、コンクリートの床) の写真

ARC Photography
ロサンゼルスにあるお手頃価格の中くらいなコンテンポラリースタイルのおしゃれなリビング (横長型暖炉、ベージュの壁、金属の暖炉まわり、壁掛け型テレビ、コンクリートの床) の写真
ロサンゼルスにあるお手頃価格の中くらいなコンテンポラリースタイルのおしゃれなリビング (横長型暖炉、ベージュの壁、金属の暖炉まわり、壁掛け型テレビ、コンクリートの床) の写真

サンフランシスコにあるラグジュアリーな広いトランジショナルスタイルのおしゃれなリビング (ベージュの壁、コンクリートの床、漆喰の暖炉まわり) の写真

The functional program called for a generous living/gathering room, kitchen & dining, a screened porch, and attendant utility functions. Instead of a segregated bedroom, the owner desired a sleeping loft contiguous with the main living space. The loft opens out to a covered porch with views across the marsh.
Phillip Spears Photographer

This single family home in the Greenlake neighborhood of Seattle is a modern home with a strong emphasis on sustainability. The house includes a rainwater harvesting system that supplies the toilets and laundry with water. On-site storm water treatment, native and low maintenance plants reduce the site impact of this project. This project emphasizes the relationship between site and building by creating indoor and outdoor spaces that respond to the surrounding environment and change throughout the seasons.

他の地域にある中くらいなコンテンポラリースタイルのおしゃれなリビング (横長型暖炉、木材の暖炉まわり、ベージュの壁、コンクリートの床、埋込式メディアウォール、茶色い床) の写真
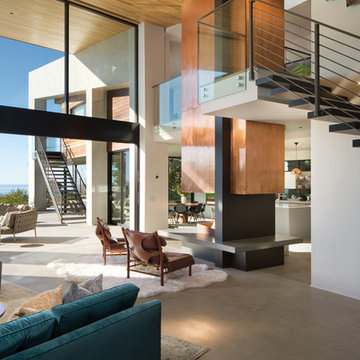
Brady Architectural Photography
サンディエゴにあるお手頃価格の広いモダンスタイルのおしゃれなリビング (ベージュの壁、コンクリートの床、グレーの床) の写真
サンディエゴにあるお手頃価格の広いモダンスタイルのおしゃれなリビング (ベージュの壁、コンクリートの床、グレーの床) の写真
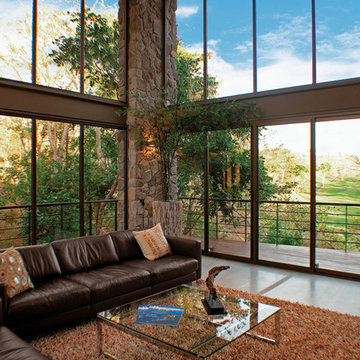
Braheem Residence's social area is enclosed by glass windows nonetheless the architectural design considered this and protected the space from the sun with the position of the mass of the second floor bedrooms. This helps to keep energy costs down by reducing to a minimum the solar gain in these glazed areas. This living space is therefore only exposed to the morning sun coming from the east, but the topography going uphill to the east combined with dense trees that were maintained on that side of the property provide natural shading as well.

Adam Michael Waldo
シアトルにある広いインダストリアルスタイルのおしゃれなリビングロフト (ベージュの壁、コンクリートの床、薪ストーブ、金属の暖炉まわり) の写真
シアトルにある広いインダストリアルスタイルのおしゃれなリビングロフト (ベージュの壁、コンクリートの床、薪ストーブ、金属の暖炉まわり) の写真
リビング (コンクリートの床、ベージュの壁、ピンクの壁) の写真
1

