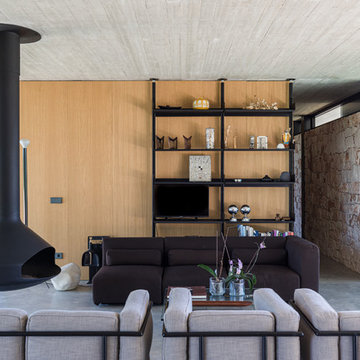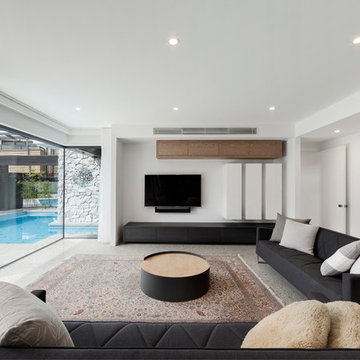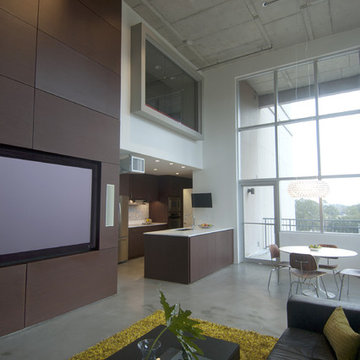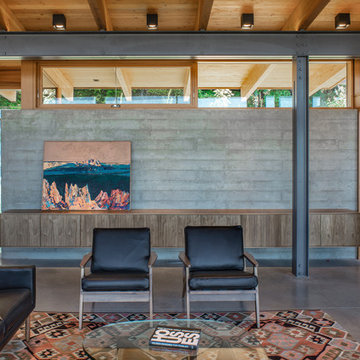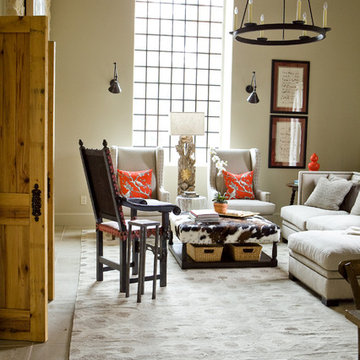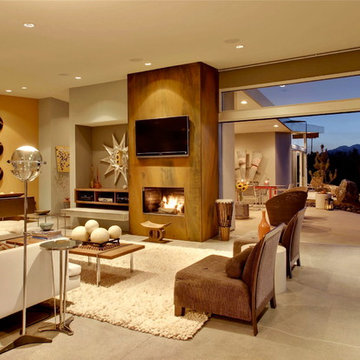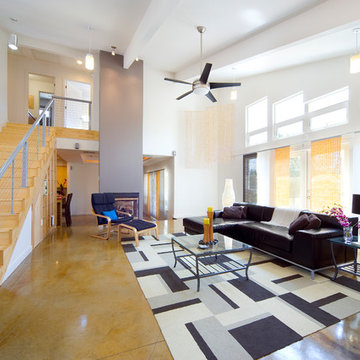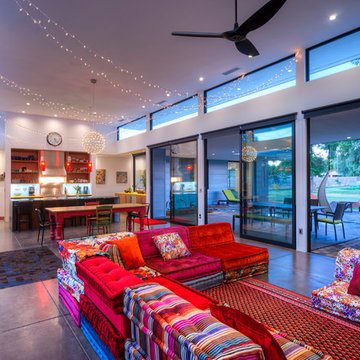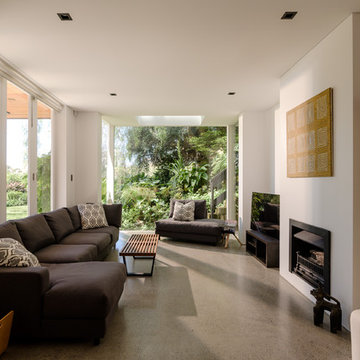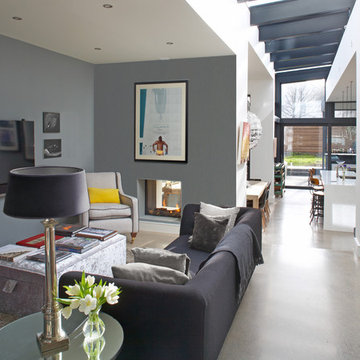リビング (コンクリートの床、クッションフロア、黒いソファ、赤いソファ) の写真
絞り込み:
資材コスト
並び替え:今日の人気順
写真 1〜20 枚目(全 77 枚)
1/5

The clients wanted us to create a space that was open feeling, with lots of storage, room to entertain large groups, and a warm and sophisticated color palette. In response to this, we designed a layout in which the corridor is eliminated and the experience upon entering the space is open, inviting and more functional for cooking and entertaining. In contrast to the public spaces, the bedroom feels private and calm tucked behind a wall of built-in cabinetry.
Lincoln Barbour

James Florio & Kyle Duetmeyer
デンバーにあるお手頃価格の中くらいなインダストリアルスタイルのおしゃれなLDK (白い壁、コンクリートの床、両方向型暖炉、金属の暖炉まわり、グレーの床、黒いソファ) の写真
デンバーにあるお手頃価格の中くらいなインダストリアルスタイルのおしゃれなLDK (白い壁、コンクリートの床、両方向型暖炉、金属の暖炉まわり、グレーの床、黒いソファ) の写真

With a compact form and several integrated sustainable systems, the Capitol Hill Residence achieves the client’s goals to maximize the site’s views and resources while responding to its micro climate. Some of the sustainable systems are architectural in nature. For example, the roof rainwater collects into a steel entry water feature, day light from a typical overcast Seattle sky penetrates deep into the house through a central translucent slot, and exterior mounted mechanical shades prevent excessive heat gain without sacrificing the view. Hidden systems affect the energy consumption of the house such as the buried geothermal wells and heat pumps that aid in both heating and cooling, and a 30 panel photovoltaic system mounted on the roof feeds electricity back to the grid.
The minimal foundation sits within the footprint of the previous house, while the upper floors cantilever off the foundation as if to float above the front entry water feature and surrounding landscape. The house is divided by a sloped translucent ceiling that contains the main circulation space and stair allowing daylight deep into the core. Acrylic cantilevered treads with glazed guards and railings keep the visual appearance of the stair light and airy allowing the living and dining spaces to flow together.
While the footprint and overall form of the Capitol Hill Residence were shaped by the restrictions of the site, the architectural and mechanical systems at work define the aesthetic. Working closely with a team of engineers, landscape architects, and solar designers we were able to arrive at an elegant, environmentally sustainable home that achieves the needs of the clients, and fits within the context of the site and surrounding community.
(c) Steve Keating Photography
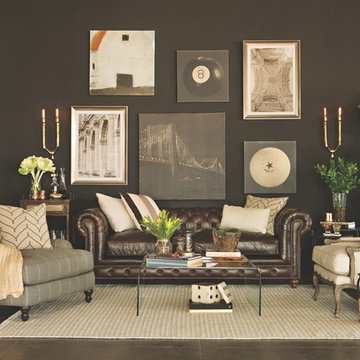
With versatile hues for every room, Jeff Lewis Color offers a palette of possibilities.
ロサンゼルスにある低価格の中くらいなトラディショナルスタイルのおしゃれな独立型リビング (黒い壁、コンクリートの床、暖炉なし、テレビなし、黒いソファ) の写真
ロサンゼルスにある低価格の中くらいなトラディショナルスタイルのおしゃれな独立型リビング (黒い壁、コンクリートの床、暖炉なし、テレビなし、黒いソファ) の写真

The living room has walnut built-in cabinets housing home theater equipment over a border of black river rock which turns into a black granite plinth under the fireplace which is rimmed with luminescent tile.
Photo Credit: John Sutton Photography
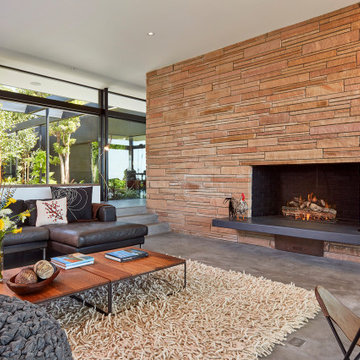
サンフランシスコにあるミッドセンチュリースタイルのおしゃれなLDK (コンクリートの床、標準型暖炉、石材の暖炉まわり、グレーの床、黒いソファ) の写真
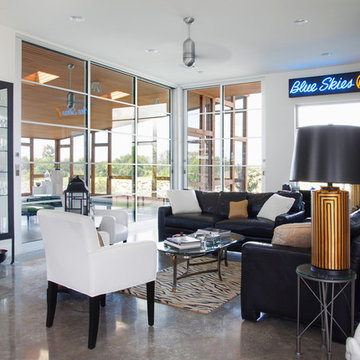
Photo by Kailey J. Flynn Photography
オースティンにあるモダンスタイルのおしゃれなリビング (白い壁、コンクリートの床、黒いソファ) の写真
オースティンにあるモダンスタイルのおしゃれなリビング (白い壁、コンクリートの床、黒いソファ) の写真
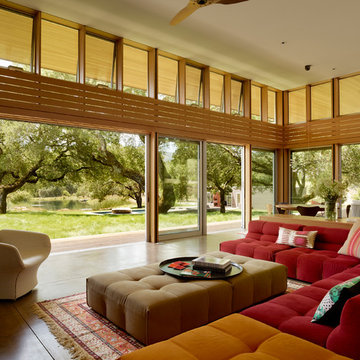
Matthew Millman
サンフランシスコにある広いコンテンポラリースタイルのおしゃれなLDK (コンクリートの床、暖炉なし、赤いソファ) の写真
サンフランシスコにある広いコンテンポラリースタイルのおしゃれなLDK (コンクリートの床、暖炉なし、赤いソファ) の写真
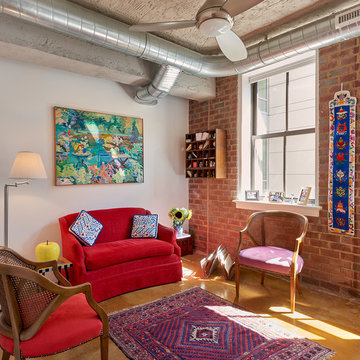
Anice Hoachlander, Hoachlander Davis Photography
ワシントンD.C.にあるお手頃価格の中くらいなエクレクティックスタイルのおしゃれな応接間 (白い壁、コンクリートの床、暖炉なし、テレビなし、赤いソファ) の写真
ワシントンD.C.にあるお手頃価格の中くらいなエクレクティックスタイルのおしゃれな応接間 (白い壁、コンクリートの床、暖炉なし、テレビなし、赤いソファ) の写真
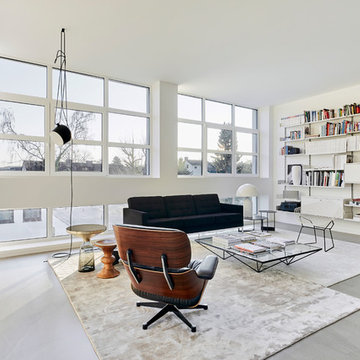
feuss fotografie annika Feuss
ケルンにある中くらいなコンテンポラリースタイルのおしゃれなリビング (白い壁、グレーの床、コンクリートの床、暖炉なし、黒いソファ) の写真
ケルンにある中くらいなコンテンポラリースタイルのおしゃれなリビング (白い壁、グレーの床、コンクリートの床、暖炉なし、黒いソファ) の写真
リビング (コンクリートの床、クッションフロア、黒いソファ、赤いソファ) の写真
1
