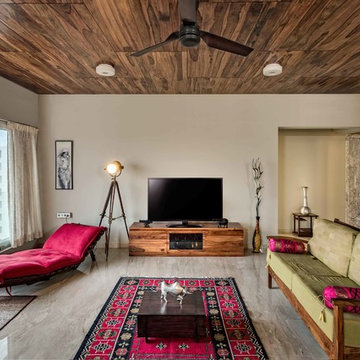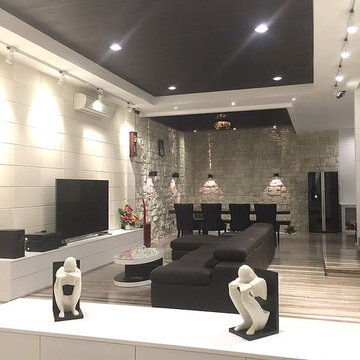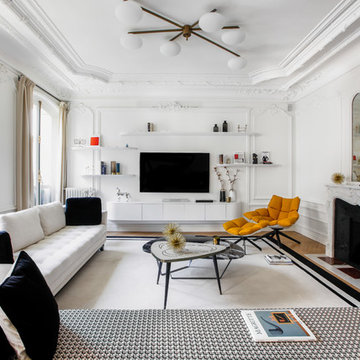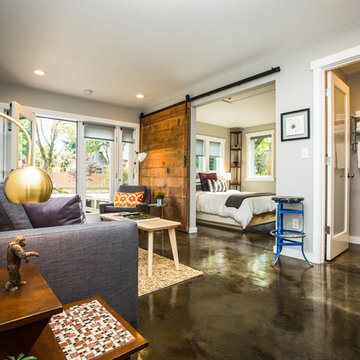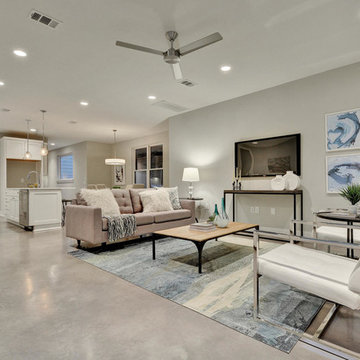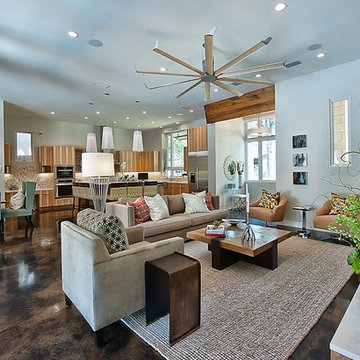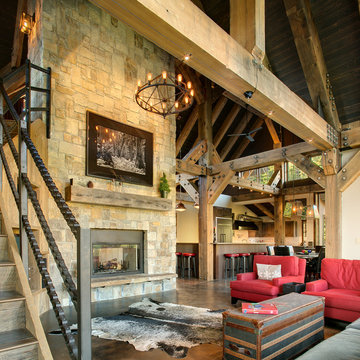リビング (コンクリートの床、大理石の床、茶色い床) の写真
絞り込み:
資材コスト
並び替え:今日の人気順
写真 1〜20 枚目(全 751 枚)
1/4

bench storage cabinets with white top
Jessie Preza
ジャクソンビルにあるラグジュアリーな広いコンテンポラリースタイルのおしゃれなリビング (コンクリートの床、茶色い床、白い壁、暖炉なし、壁掛け型テレビ、アクセントウォール) の写真
ジャクソンビルにあるラグジュアリーな広いコンテンポラリースタイルのおしゃれなリビング (コンクリートの床、茶色い床、白い壁、暖炉なし、壁掛け型テレビ、アクセントウォール) の写真
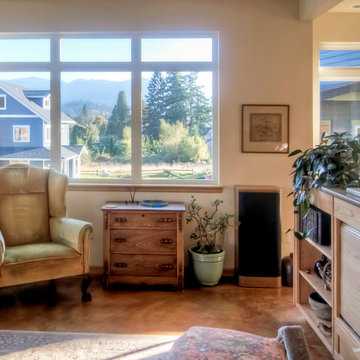
Open living room area with earth-tone stained concrete floors
MIllworks is an 8 home co-housing sustainable community in Bellingham, WA. Each home within Millworks was custom designed and crafted to meet the needs and desires of the homeowners with a focus on sustainability, energy efficiency, utilizing passive solar gain, and minimizing impact.
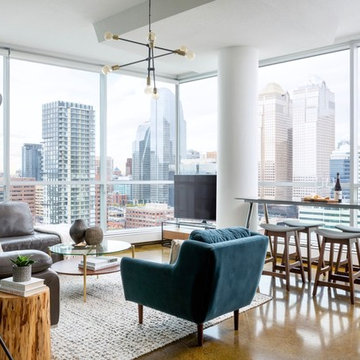
This inner city condo get a decidedly mid-century modern update with colour, bold patterns, and beautiful wood tones.
Photography: Klassen Photography

Extensive valley and mountain views inspired the siting of this simple L-shaped house that is anchored into the landscape. This shape forms an intimate courtyard with the sweeping views to the south. Looking back through the entry, glass walls frame the view of a significant mountain peak justifying the plan skew.
The circulation is arranged along the courtyard in order that all the major spaces have access to the extensive valley views. A generous eight-foot overhang along the southern portion of the house allows for sun shading in the summer and passive solar gain during the harshest winter months. The open plan and generous window placement showcase views throughout the house. The living room is located in the southeast corner of the house and cantilevers into the landscape affording stunning panoramic views.
Project Year: 2012

photo by Susan Teare
バーリントンにある中くらいなモダンスタイルのおしゃれなリビング (コンクリートの床、薪ストーブ、黄色い壁、金属の暖炉まわり、テレビなし、茶色い床) の写真
バーリントンにある中くらいなモダンスタイルのおしゃれなリビング (コンクリートの床、薪ストーブ、黄色い壁、金属の暖炉まわり、テレビなし、茶色い床) の写真

This 2,500 square-foot home, combines the an industrial-meets-contemporary gives its owners the perfect place to enjoy their rustic 30- acre property. Its multi-level rectangular shape is covered with corrugated red, black, and gray metal, which is low-maintenance and adds to the industrial feel.
Encased in the metal exterior, are three bedrooms, two bathrooms, a state-of-the-art kitchen, and an aging-in-place suite that is made for the in-laws. This home also boasts two garage doors that open up to a sunroom that brings our clients close nature in the comfort of their own home.
The flooring is polished concrete and the fireplaces are metal. Still, a warm aesthetic abounds with mixed textures of hand-scraped woodwork and quartz and spectacular granite counters. Clean, straight lines, rows of windows, soaring ceilings, and sleek design elements form a one-of-a-kind, 2,500 square-foot home

他の地域にある中くらいなコンテンポラリースタイルのおしゃれなリビング (横長型暖炉、木材の暖炉まわり、ベージュの壁、コンクリートの床、埋込式メディアウォール、茶色い床) の写真
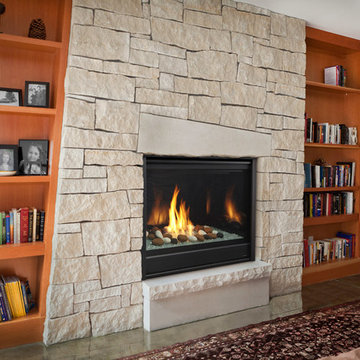
ボストンにある中くらいなコンテンポラリースタイルのおしゃれなLDK (ライブラリー、茶色い壁、コンクリートの床、標準型暖炉、石材の暖炉まわり、テレビなし、茶色い床) の写真

The open living room features a wall of glass windows and doors that open onto the backyard deck and pool. The living room blends into the bar featuring a large walnut wood wall to add interest, texture and warmth. The home also features polished concrete floors throughout the bottom level as well as dark white oak floors on the upper level.
For more information please call Christiano Homes at (949)294-5387 or email at heather@christianohomes.com
Photo by Michael Asgian

モスクワにある高級な巨大なトランジショナルスタイルのおしゃれなリビング (ベージュの壁、大理石の床、茶色い床、石材の暖炉まわり、標準型暖炉、壁掛け型テレビ) の写真
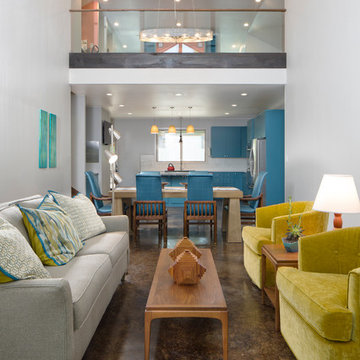
Aaron Dougherty Photography
ダラスにあるお手頃価格の中くらいなミッドセンチュリースタイルのおしゃれなリビングロフト (白い壁、コンクリートの床、暖炉なし、茶色い床) の写真
ダラスにあるお手頃価格の中くらいなミッドセンチュリースタイルのおしゃれなリビングロフト (白い壁、コンクリートの床、暖炉なし、茶色い床) の写真
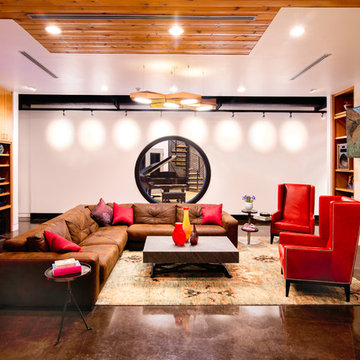
John Foxworthy
オースティンにあるコンテンポラリースタイルのおしゃれなLDK (白い壁、標準型暖炉、壁掛け型テレビ、コンクリートの床、石材の暖炉まわり、茶色い床) の写真
オースティンにあるコンテンポラリースタイルのおしゃれなLDK (白い壁、標準型暖炉、壁掛け型テレビ、コンクリートの床、石材の暖炉まわり、茶色い床) の写真
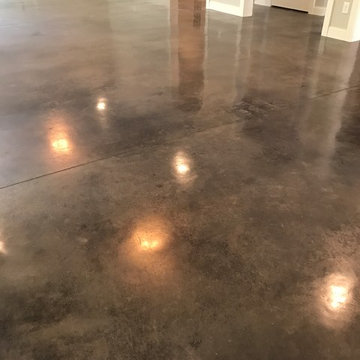
Stained concrete in a residential space. Multiple colors available. Job completed in 1 day in most situations
ナッシュビルにあるお手頃価格の広いモダンスタイルのおしゃれなリビング (ベージュの壁、コンクリートの床、テレビなし、茶色い床) の写真
ナッシュビルにあるお手頃価格の広いモダンスタイルのおしゃれなリビング (ベージュの壁、コンクリートの床、テレビなし、茶色い床) の写真
リビング (コンクリートの床、大理石の床、茶色い床) の写真
1
