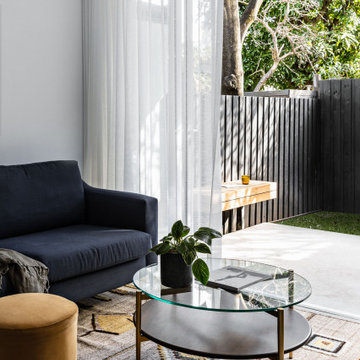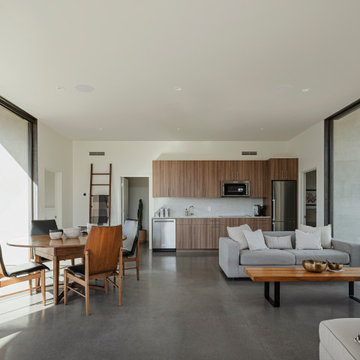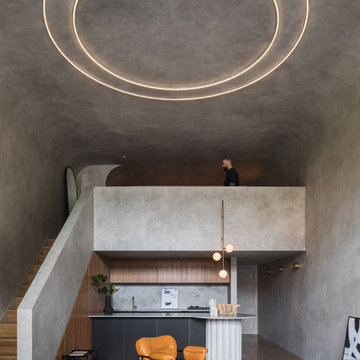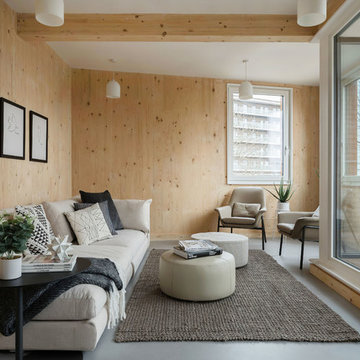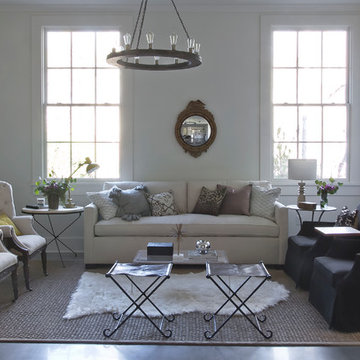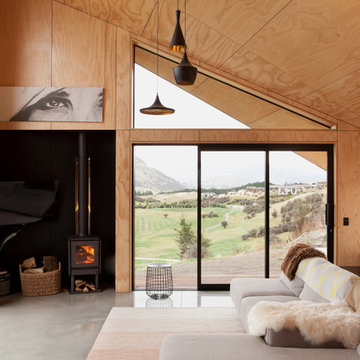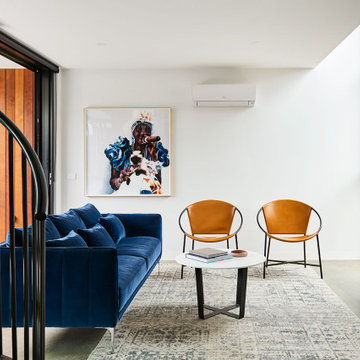小さなリビング (コンクリートの床、リノリウムの床、大理石の床) の写真
絞り込み:
資材コスト
並び替え:今日の人気順
写真 1〜20 枚目(全 1,704 枚)
1/5
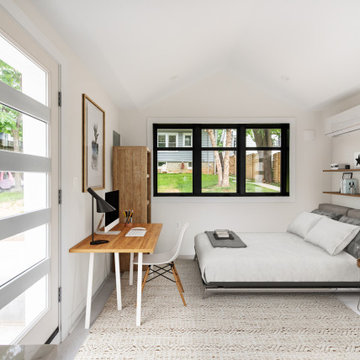
Conversion of a 1 car garage into an studio Additional Dwelling Unit
ワシントンD.C.にあるお手頃価格の小さなコンテンポラリースタイルのおしゃれなLDK (白い壁、コンクリートの床、グレーの床) の写真
ワシントンD.C.にあるお手頃価格の小さなコンテンポラリースタイルのおしゃれなLDK (白い壁、コンクリートの床、グレーの床) の写真

In this view from above, authentic Moroccan brass teardrop pendants fill the high space above the custom-designed curved fireplace, and dramatic 18-foot-high golden draperies emphasize the room height and capture sunlight with a backlit glow. Hanging the hand-pierced brass pendants down to the top of the fireplace lowers the visual focus and adds a stunning design element.
To create a more intimate space in the living area, long white glass pendants visually lower the ceiling directly over the seating. The global-patterned living room rug was custom-cut at an angle to echo the lines of the sofa, creating room for the adjacent pivoting bookcase on floor casters. By customizing the shape and size of the rug, we’ve defined the living area zone and created an inviting and intimate space. We juxtaposed the mid-century elements with stylish global pieces like the Chinese-inspired red lacquer sideboard, used as a media unit below the TV.
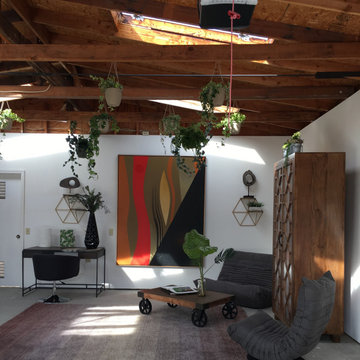
One of our recent home stagings in Willow Glen, California. This is an Eichler, a quintessential style of architecture in the California Bay Area.
We do the Feng Shui, and work out the design plan with our partner, Val, of No. 1. Staging, who also has access to custom furniture, and her own lighting company, No Ordinary Light.
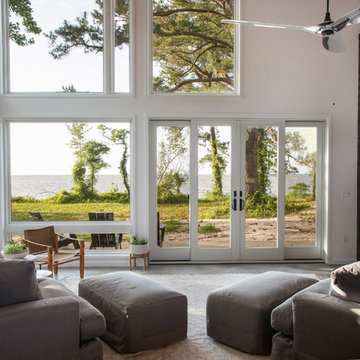
View from Living Room
他の地域にあるお手頃価格の小さなコンテンポラリースタイルのおしゃれなLDK (白い壁、コンクリートの床、レンガの暖炉まわり、グレーの床) の写真
他の地域にあるお手頃価格の小さなコンテンポラリースタイルのおしゃれなLDK (白い壁、コンクリートの床、レンガの暖炉まわり、グレーの床) の写真

Lots of glass and plenty of sliders to open the space to the great outdoors. Wood burning fireplace to heat up the chilly mornings is a perfect aesthetic accent to this comfortable space.
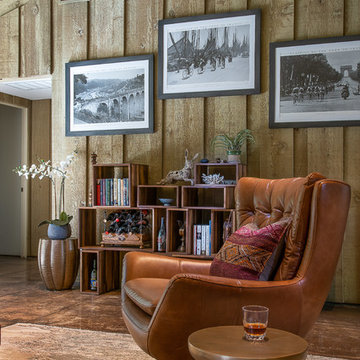
The family who has owned this home for twenty years was ready for modern update! Concrete floors were restained and cedar walls were kept intact, but kitchen was completely updated with high end appliances and sleek cabinets, and brand new furnishings were added to showcase the couple's favorite things.
Troy Grant, Epic Photo
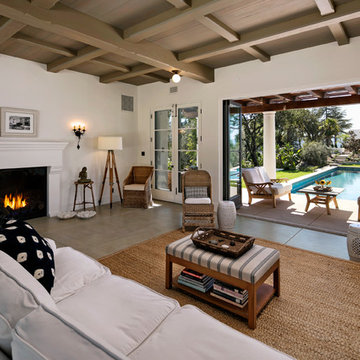
New construction casita with heavy timbered ceiling, fireplace, wrought iron fixtures, and polished concrete floors
Photo by: Jim Bartsch
ロサンゼルスにある小さな地中海スタイルのおしゃれなLDK (白い壁、コンクリートの床、標準型暖炉、漆喰の暖炉まわり) の写真
ロサンゼルスにある小さな地中海スタイルのおしゃれなLDK (白い壁、コンクリートの床、標準型暖炉、漆喰の暖炉まわり) の写真

This simple, straw-bale volume opens to a south-facing terrace, connecting it to the forest glade, and a more intimate queen bed sized sleeping bay.
© Eric Millette Photography
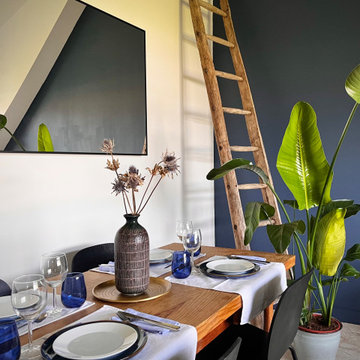
Notre client souhaitait augmenter la valeur mensuelle de son appartement meublé à louer, et avec notre aide, il a réussi à obtenir 30 % de plus par mois !
Le design de l'appartement était charmant, avec un plafond atypique en hauteur, une mezzanine et de jolis sols en carrelage de marbre... Cependant, l'endroit était dégradé après des années de locataires négligents.
Pour le salon, l'endroit nécessitait un nettoyage en profondeur et un polissage des sols. Tous les murs devaient être réparés, de même que les joints et les plinthes. Ensuite, les stores électriques devaient être remplacés.
Pour la nouvelle décoration du salon, nous avons choisi une palette de couleurs "Bleu Cyclone" de Ressources pour ajouter du drame et de la profondeur, et un blanc pur pour les autres murs afin d'apporter un maximum de lumière naturelle.
La recherche de produits pour ce projet était un peu compliqué car le budget du client était très serré et tous les produits devaient être durables pour une utilisation locative. Pour cette raison, nous avons opté pour des trouvailles d'occasion, comme ce superbe canapé en cuir et la vieille table à manger en bois. Pour éviter que la décoration ne paraisse trop chargée, nous avons associé ces articles d'occasion à des touches modernes, comme les chaises au style contemporain que nous avons également trouvées d'occasion.
Le résultat est une belle pièce, confortable et fonctionnelle qui attire les clients à budget plus élevé et qui est suffisamment robuste pour résister confortablement à un fort roulement de locataires.
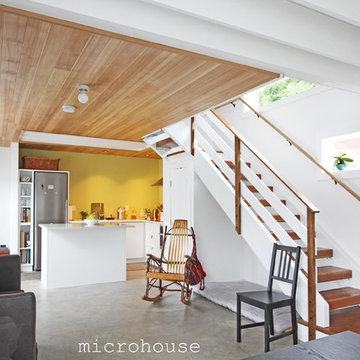
The stair for this backyard cottage is located on the south wall adjacent to the neighbors garage. High windows were used to let in natural light from up high above the garage. The kitchen is on the east wall facing the primary residence so no windows were placed on that wall the outside of which is now much needed storage for bikes, and garden tools. .
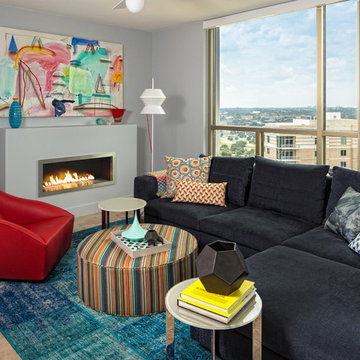
オースティンにある小さなコンテンポラリースタイルのおしゃれなLDK (グレーの壁、横長型暖炉、リノリウムの床、金属の暖炉まわり、テレビなし、黒いソファ) の写真
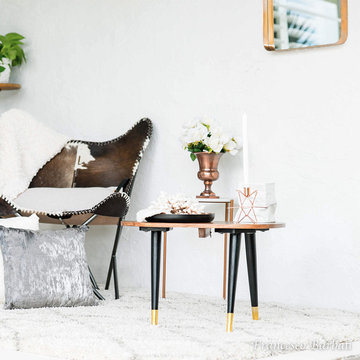
Mary Ellen’s collection is a minimalistic and romantic inspired set. It has a touch of classic charm while maintaining a modern European aesthetic.
One of our absolute favorite Instagram accounts is @maryellenskye. We love the design aesthetic of all her pictures. Her minimalistic approach with a flare of flowers, old charm and of course Nashville was enough for us to know we had to work on a collection with her.
Mary Ellen's collection is a complete reflection of her minimalistic yet romantic love for home decor. Her home is inspired by a touch of southern charm with lots of flowers and nude tones. We asked her a few questions to find out what inspired her collection, what she loves and we even got a few tips on how to approach the decorating process.
http://swiftdecor.com/blogs/designer-tips-tricks/romantic-meets-minimalistic
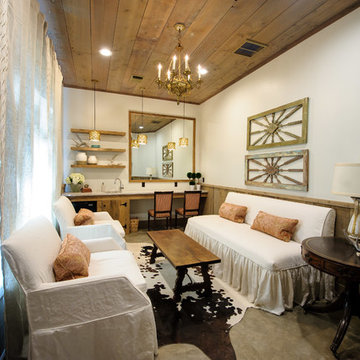
LFE Photography; www.photosbylfe.com
オースティンにある高級な小さなラスティックスタイルのおしゃれな独立型リビング (白い壁、コンクリートの床) の写真
オースティンにある高級な小さなラスティックスタイルのおしゃれな独立型リビング (白い壁、コンクリートの床) の写真
小さなリビング (コンクリートの床、リノリウムの床、大理石の床) の写真
1
