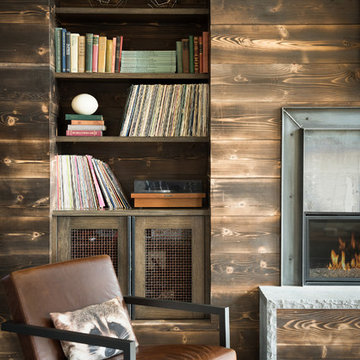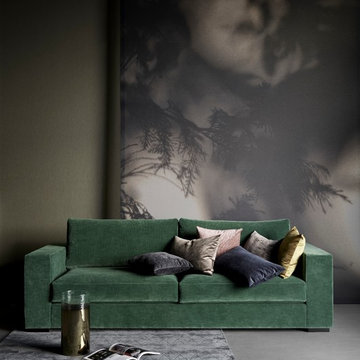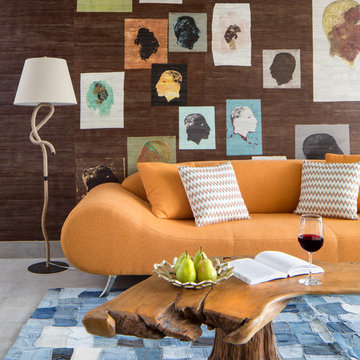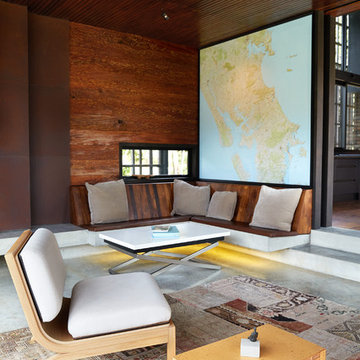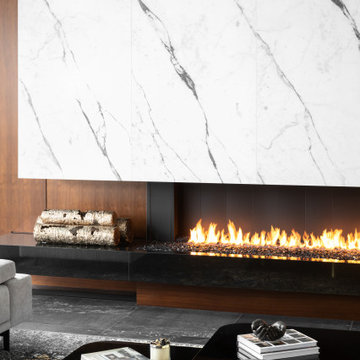リビング (コンクリートの床、ラミネートの床、大理石の床、茶色い壁) の写真
絞り込み:
資材コスト
並び替え:今日の人気順
写真 1〜20 枚目(全 741 枚)
1/5
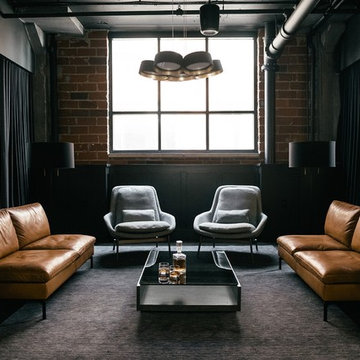
Design Credit : Prospect Refuge
ミネアポリスにあるインダストリアルスタイルのおしゃれなリビング (茶色い壁、コンクリートの床、黒い床) の写真
ミネアポリスにあるインダストリアルスタイルのおしゃれなリビング (茶色い壁、コンクリートの床、黒い床) の写真
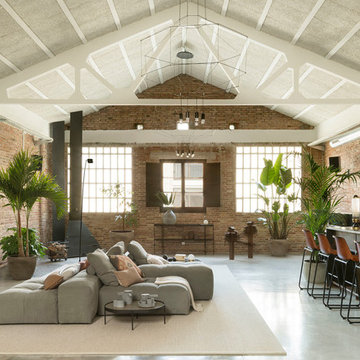
Proyecto realizado por The Room Studio
Fotografías: Mauricio Fuertes
バルセロナにある中くらいなインダストリアルスタイルのおしゃれなリビング (茶色い壁、コンクリートの床、コーナー設置型暖炉、コンクリートの暖炉まわり、グレーの床) の写真
バルセロナにある中くらいなインダストリアルスタイルのおしゃれなリビング (茶色い壁、コンクリートの床、コーナー設置型暖炉、コンクリートの暖炉まわり、グレーの床) の写真
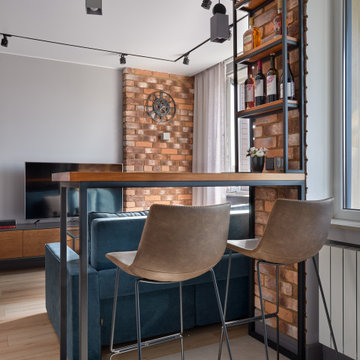
Фотограф Наталья Вершинина
モスクワにあるお手頃価格の中くらいなインダストリアルスタイルのおしゃれなリビングのホームバー (茶色い壁、ラミネートの床、据え置き型テレビ、茶色い床、レンガ壁、青いソファ) の写真
モスクワにあるお手頃価格の中くらいなインダストリアルスタイルのおしゃれなリビングのホームバー (茶色い壁、ラミネートの床、据え置き型テレビ、茶色い床、レンガ壁、青いソファ) の写真

camilleriparismode projects and design team were approached by the young owners of a 1920s sliema townhouse who wished to transform the un-converted property into their new family home.
the design team created a new set of plans which involved demolishing a dividing wall between the 2 front rooms, resulting in a larger living area and family room enjoying natural light through 2 maltese balconies.
the juxtaposition of old and new, traditional and modern, rough and smooth is the design element that links all the areas of the house. the seamless micro cement floor in a warm taupe/concrete hue, connects the living room with the kitchen and the dining room, contrasting with the classic decor elements throughout the rest of the space that recall the architectural features of the house.
this beautiful property enjoys another 2 bedrooms for the couple’s children, as well as a roof garden for entertaining family and friends. the house’s classic townhouse feel together with camilleriparismode projects and design team’s careful maximisation of the internal spaces, have truly made it the perfect family home.
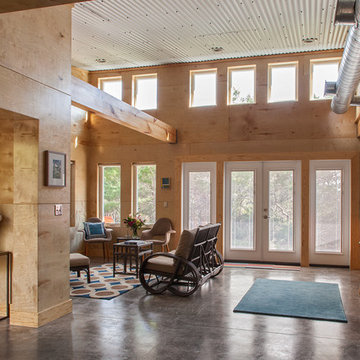
Photography by Jack Gardner
マイアミにあるお手頃価格の小さなインダストリアルスタイルのおしゃれな独立型リビング (茶色い壁、コンクリートの床、暖炉なし、壁掛け型テレビ) の写真
マイアミにあるお手頃価格の小さなインダストリアルスタイルのおしゃれな独立型リビング (茶色い壁、コンクリートの床、暖炉なし、壁掛け型テレビ) の写真
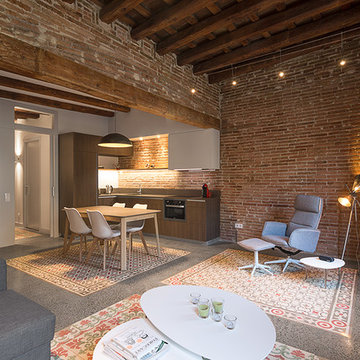
David Benito
バルセロナにあるお手頃価格の中くらいなインダストリアルスタイルのおしゃれなリビング (コンクリートの床、茶色い壁、暖炉なし、テレビなし) の写真
バルセロナにあるお手頃価格の中くらいなインダストリアルスタイルのおしゃれなリビング (コンクリートの床、茶色い壁、暖炉なし、テレビなし) の写真

Basement living room extension with floor to ceiling sliding doors, plywood panelling a stone tile feature wall (with integrated TV) and concrete/wood flooring to create an inside-outside living space.

The Marrickville Hempcrete house is an exciting project that shows how acoustic requirements for aircraft noise can be met, without compromising on thermal performance and aesthetics.The design challenge was to create a better living space for a family of four without increasing the site coverage.
The existing footprint has not been increased on the ground floor but reconfigured to improve circulation, usability and connection to the backyard. A mere 35 square meters has been added on the first floor. The result is a generous house that provides three bedrooms, a study, two bathrooms, laundry, generous kitchen dining area and outdoor space on a 197.5sqm site.
This is a renovation that incorporates basic passive design principles combined with clients who weren’t afraid to be bold with new materials, texture and colour. Special thanks to a dedicated group of consultants, suppliers and a ambitious builder working collaboratively throughout the process.
Builder
Nick Sowden - Sowden Building
Architect/Designer
Tracy Graham - Connected Design
Photography
Lena Barridge - The Corner Studio

ロサンゼルスにあるラグジュアリーな巨大なモダンスタイルのおしゃれなリビング (茶色い壁、大理石の床、標準型暖炉、石材の暖炉まわり、壁掛け型テレビ、白い床、三角天井) の写真
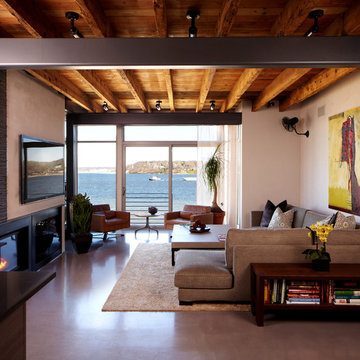
Professional interior shots by Phillip Ennis Photography, exterior shots provided by Architect's firm.
ニューヨークにある広いモダンスタイルのおしゃれな独立型リビング (コンクリートの床、茶色い壁、標準型暖炉、壁掛け型テレビ) の写真
ニューヨークにある広いモダンスタイルのおしゃれな独立型リビング (コンクリートの床、茶色い壁、標準型暖炉、壁掛け型テレビ) の写真

Scott Amundson Photography
ミネアポリスにあるラスティックスタイルのおしゃれなLDK (コンクリートの床、標準型暖炉、茶色い壁、グレーの床、三角天井、板張り天井、板張り壁) の写真
ミネアポリスにあるラスティックスタイルのおしゃれなLDK (コンクリートの床、標準型暖炉、茶色い壁、グレーの床、三角天井、板張り天井、板張り壁) の写真
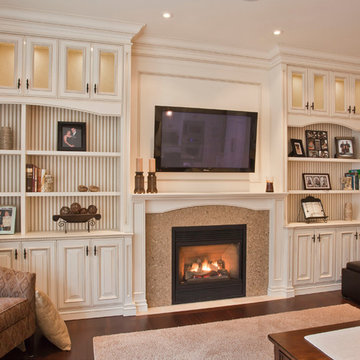
Warm inviting entertainment center. Cream glazed applied molding cabinet doors, with upper glass front doors. Painted, glazed beadboard backing. French colonial soft traditional look. Limestone fire place surround. Make your living space enjoyable with an entertainment center to that is pleasing the eye and functional with the look you desire.
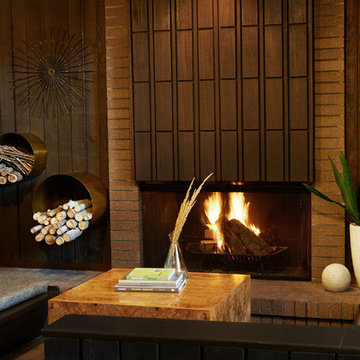
Photographer: Kirsten Hepburn
ソルトレイクシティにあるお手頃価格の中くらいなミッドセンチュリースタイルのおしゃれなリビング (茶色い壁、コンクリートの床、標準型暖炉、レンガの暖炉まわり、テレビなし) の写真
ソルトレイクシティにあるお手頃価格の中くらいなミッドセンチュリースタイルのおしゃれなリビング (茶色い壁、コンクリートの床、標準型暖炉、レンガの暖炉まわり、テレビなし) の写真
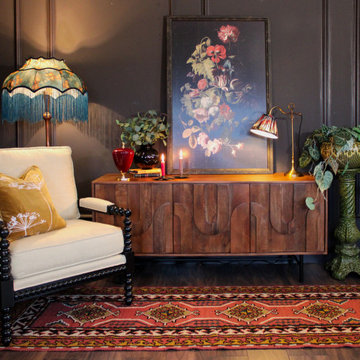
New Looks for 2024 - Modern Romantics, Polished Eclecticism, New Retro
ダブリンにある高級な中くらいなエクレクティックスタイルのおしゃれな独立型リビング (茶色い壁、ラミネートの床) の写真
ダブリンにある高級な中くらいなエクレクティックスタイルのおしゃれな独立型リビング (茶色い壁、ラミネートの床) の写真
リビング (コンクリートの床、ラミネートの床、大理石の床、茶色い壁) の写真
1
