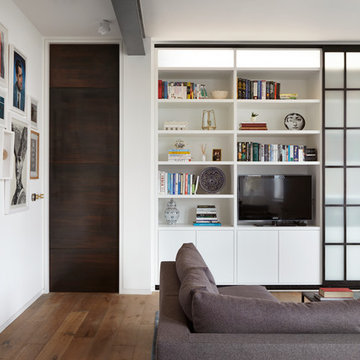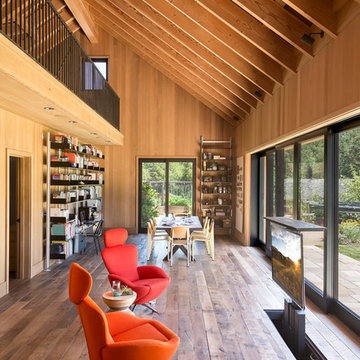リビング (コンクリートの床、濃色無垢フローリング、合板フローリング、内蔵型テレビ) の写真
絞り込み:
資材コスト
並び替え:今日の人気順
写真 1〜20 枚目(全 1,929 枚)
1/5

This sophisticated corner invites conversation!
Chris Little Photography
アトランタにあるラグジュアリーな巨大なトラディショナルスタイルのおしゃれなリビング (ベージュの壁、濃色無垢フローリング、標準型暖炉、石材の暖炉まわり、内蔵型テレビ、茶色い床) の写真
アトランタにあるラグジュアリーな巨大なトラディショナルスタイルのおしゃれなリビング (ベージュの壁、濃色無垢フローリング、標準型暖炉、石材の暖炉まわり、内蔵型テレビ、茶色い床) の写真

Living room. Photography by Stephen Brousseau.
シアトルにある高級な中くらいなモダンスタイルのおしゃれなLDK (白い壁、濃色無垢フローリング、標準型暖炉、石材の暖炉まわり、内蔵型テレビ、茶色い床) の写真
シアトルにある高級な中くらいなモダンスタイルのおしゃれなLDK (白い壁、濃色無垢フローリング、標準型暖炉、石材の暖炉まわり、内蔵型テレビ、茶色い床) の写真

Combining three units in this large apartment overlooking Central Park, Weil Friedman created separate, yet connected Living and Dining Rooms in a central location. Custom millwork conceals a TV above a Hearth Cabinet firebox. A column is cleverly concealed on the right, while a storage cabinet is located to the left of the fireplace. Large framed openings between rooms incorporate closets and a dry bar.
photo by Josh Nefsky
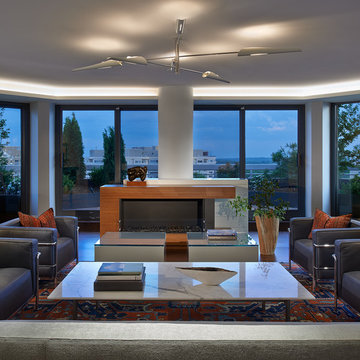
EcoSmart fireplaces in the living room add atmosphere.
Anice Hoachlander, Hoachlander Davis Photography, LLC
ワシントンD.C.にある広いコンテンポラリースタイルのおしゃれなリビング (濃色無垢フローリング、標準型暖炉、木材の暖炉まわり、内蔵型テレビ、白い壁) の写真
ワシントンD.C.にある広いコンテンポラリースタイルのおしゃれなリビング (濃色無垢フローリング、標準型暖炉、木材の暖炉まわり、内蔵型テレビ、白い壁) の写真
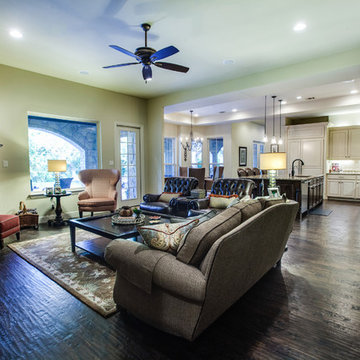
Living Room by Bella Vita Custom Homes
ダラスにある中くらいなトラディショナルスタイルのおしゃれなLDK (ベージュの壁、濃色無垢フローリング、コーナー設置型暖炉、石材の暖炉まわり、内蔵型テレビ) の写真
ダラスにある中くらいなトラディショナルスタイルのおしゃれなLDK (ベージュの壁、濃色無垢フローリング、コーナー設置型暖炉、石材の暖炉まわり、内蔵型テレビ) の写真

Marc Boisclair
Kilbane Architecture,
built-in cabinets by Wood Expressions
Project designed by Susie Hersker’s Scottsdale interior design firm Design Directives. Design Directives is active in Phoenix, Paradise Valley, Cave Creek, Carefree, Sedona, and beyond.
For more about Design Directives, click here: https://susanherskerasid.com/

Elevate your home with our stylish interior remodeling projects, blending traditional charm with modern comfort. From living rooms to bedrooms, we transform spaces with expert craftsmanship and timeless design

アムステルダムにある中くらいなコンテンポラリースタイルのおしゃれなLDK (茶色い壁、コンクリートの床、標準型暖炉、石材の暖炉まわり、内蔵型テレビ、グレーの床、パネル壁) の写真

The clients wanted a large sofa that could house the whole family. With three teenagers, we decide to go with a custom leather slate blue Tuftytime sofa. The vintage chairs and rug are from Round Top Antique Fair, as well at the cool “Scientist” painting that was from an old apothecary in Germany.

Brazilian Cherry hard wood triple coated in ebony. Plaster walls lightly smoothed to retain texture, painted in light gray. Lighting in living room original, purchased in Naples FL. Kitchen lighting 2016, Ferguson.
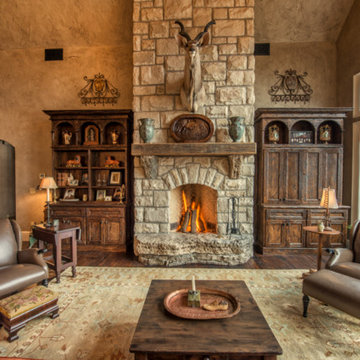
他の地域にある高級な広いラスティックスタイルのおしゃれなLDK (ベージュの壁、濃色無垢フローリング、標準型暖炉、石材の暖炉まわり、内蔵型テレビ) の写真

From the Moment you step under the Taut Green Awning from Central Park West... you begin to feel the Tingling Calm you are about to behold.
As you ascend in the elevator to the Tree Top Floor and enter the Enclave, you know you have arrived, not at a residence, but an experience.
A place that is as Bright and White as the Sun Shining outside the Bank of Windows, yet Tempered by the Green Lush Expanse of all Central Park Laid before your Wandering eyes.
As you turn to Drink in the Apartment, your Eyes are delighted with the Twinkle of Crystal, the Sheen of Marbles, The Roughness of Carved Granite, all played against Cozy Silk and Wool Carpets, Sofas and Chairs that soak you in, the Art and Treasures in glints of Patina-ed Golds and Silver from the Past, The Present and the Future to come, all gift boxed in a setting that harks back to the Golden Age of Pre-War New York but Splashed with Modern Flourishes in design that remind you, you are Here and Now.
In this Trance you can hear the Sounds of Clinking Glasses celebrating a Birthday Celebration, The Laughter of Friends preparing to leave for an Opening Night at the Theater, the soft hush of a night cap toast as you savor in the city lights below before you dream some more, only to wake to the smells of Omelette's and French Toast waiting on White Porcelain with Crisp Linen Napkins all set beside the Mountain of the Sunday New York Times in the Shadow of a Blue Hydrangea arrangement.
The Day and The City awaits you, but you cocoon yourself in the envelope you are savoring, You reach for the Times, or the New Yorker, and curl in, with Cole Porter or Leonard Bernstein wafting through the aerie of peace, as you gaze out the window... Central Park fills with Leaves, People, Rain, or even a Gentle Snow.
This is Central Park West.
This is:
An Experience. Not a Residence.

Living room with painted paneled wall with concealed storage & television. Fireplace with black firebrick & custom hand-carved limestone mantel. Custom distressed arched, heavy timber trusses and tongue & groove ceiling. Walls are plaster. View to the kitchen beyond through the breakfast bar at the kitchen pass-through.

フェニックスにある中くらいな北欧スタイルのおしゃれなリビング (白い壁、コンクリートの床、標準型暖炉、コンクリートの暖炉まわり、内蔵型テレビ、グレーの床、格子天井) の写真
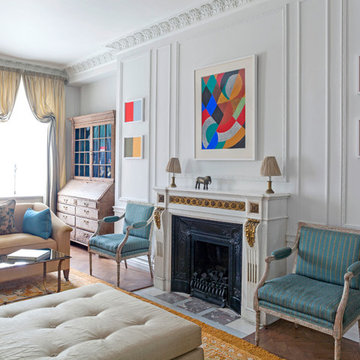
View of the living room showing the parquet floor with rugs. This large Grade II listed apartment block in Marylebone was built in 1928 and forms part of the Howard de Walden Estate. Nash Baker Architects were commissioned to undertake a complete refurbishment of one of the fourth floor apartments that involved re-configuring the use of space whilst retaining all the original joinery and plaster work.
Photo: Marc Wilson
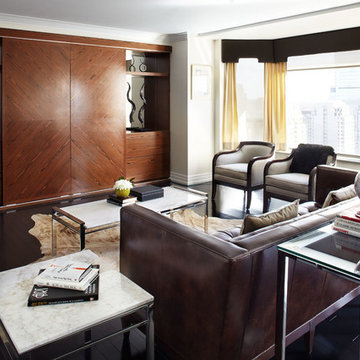
This transitional masculine living room features a beautifully rich custom wood built-in as well as a natural cowhide rug and leather sofa.
トロントにある中くらいなトランジショナルスタイルのおしゃれな応接間 (ベージュの壁、濃色無垢フローリング、内蔵型テレビ) の写真
トロントにある中くらいなトランジショナルスタイルのおしゃれな応接間 (ベージュの壁、濃色無垢フローリング、内蔵型テレビ) の写真
リビング (コンクリートの床、濃色無垢フローリング、合板フローリング、内蔵型テレビ) の写真
1
