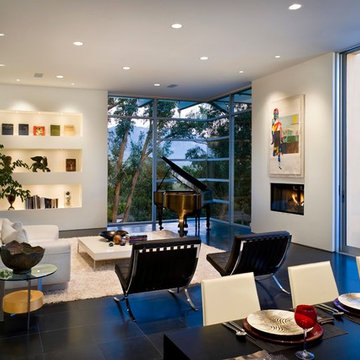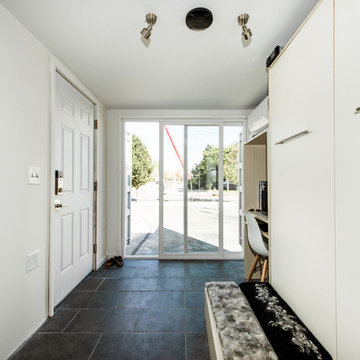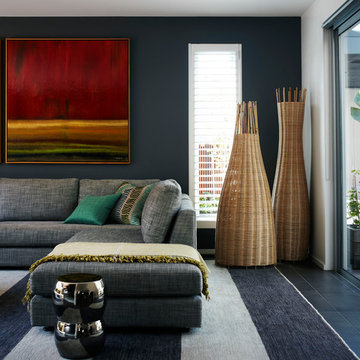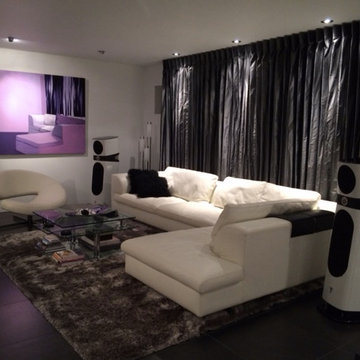リビング (セラミックタイルの床、黒い床、緑の床、オレンジの床) の写真
絞り込み:
資材コスト
並び替え:今日の人気順
写真 1〜20 枚目(全 265 枚)
1/5

ロサンゼルスにある広いエクレクティックスタイルのおしゃれな応接間 (セラミックタイルの床、標準型暖炉、壁掛け型テレビ、緑の床、クロスの天井) の写真
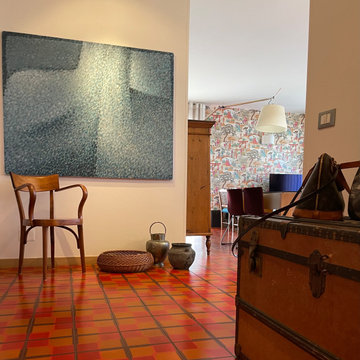
Questo bell'appartamento della fine degli anni 70' era già stato restaurato negli ultimi anni, abbattendo il muro della cucina, creando un piacevole living. Il pavimento in ceramica dalle particolarissime mattonelle dal disegno a quadri scozzesi rimaneva un'incognita: come integrarlo in maniera contemporanea? Ho scelto di renderlo protagonista affiancandogli una carta da parati dai motivi giapponesi. Il passato e il presente si sono uniti con rimandi espliciti a un gusto anni 70' che amava i soggetti orientali.
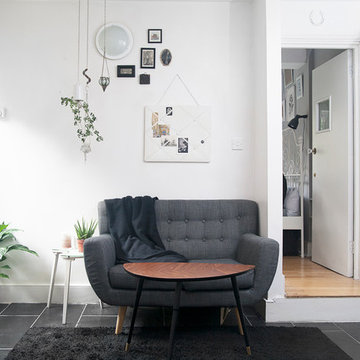
Photos by Jack Allan
Changed out light fixtures, repurposed shelving, and added vintage frames, horseshoe, and brass rack. Painted doors, skirting, and inside of closet. Most furniture and decor secondhand aside from sofa.
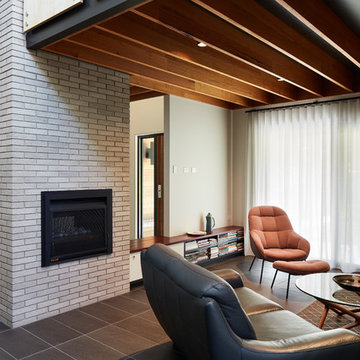
Anthony Basheer
キャンベラにある中くらいなモダンスタイルのおしゃれなリビング (白い壁、セラミックタイルの床、標準型暖炉、レンガの暖炉まわり、テレビなし、黒い床) の写真
キャンベラにある中くらいなモダンスタイルのおしゃれなリビング (白い壁、セラミックタイルの床、標準型暖炉、レンガの暖炉まわり、テレビなし、黒い床) の写真
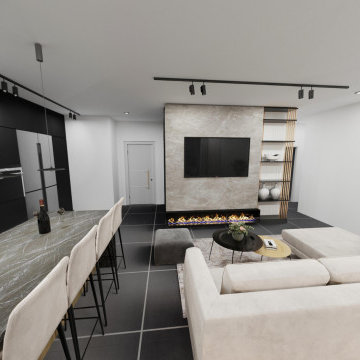
Living room and kitchen
ロサンゼルスにある小さなインダストリアルスタイルのおしゃれなLDK (白い壁、セラミックタイルの床、横長型暖炉、石材の暖炉まわり、黒い床) の写真
ロサンゼルスにある小さなインダストリアルスタイルのおしゃれなLDK (白い壁、セラミックタイルの床、横長型暖炉、石材の暖炉まわり、黒い床) の写真
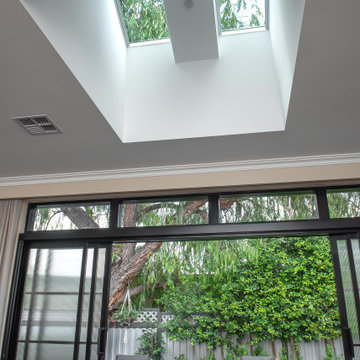
パースにあるコンテンポラリースタイルのおしゃれなLDK (ベージュの壁、セラミックタイルの床、標準型暖炉、コンクリートの暖炉まわり、壁掛け型テレビ、黒い床) の写真

本計画は名古屋市の歴史ある閑静な住宅街にあるマンションのリノベーションのプロジェクトで、夫婦と子ども一人の3人家族のための住宅である。
設計時の要望は大きく2つあり、ダイニングとキッチンが豊かでゆとりある空間にしたいということと、物は基本的には表に見せたくないということであった。
インテリアの基本構成は床をオーク無垢材のフローリング、壁・天井は塗装仕上げとし、その壁の随所に床から天井までいっぱいのオーク無垢材の小幅板が現れる。LDKのある主室は黒いタイルの床に、壁・天井は寒水入りの漆喰塗り、出入口や家具扉のある長手一面をオーク無垢材が7m以上連続する壁とし、キッチン側の壁はワークトップに合わせて御影石としており、各面に異素材が対峙する。洗面室、浴室は壁床をモノトーンの磁器質タイルで統一し、ミニマルで洗練されたイメージとしている。
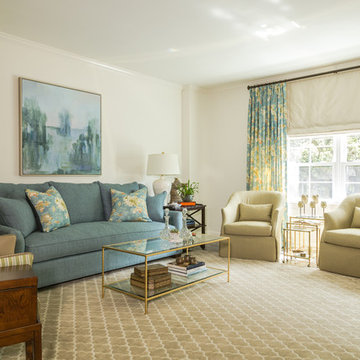
Susan Currie Design designed the update and renovation of a Garden District pied-a-terre.
ニューオリンズにあるトランジショナルスタイルのおしゃれなリビング (白い壁、セラミックタイルの床、暖炉なし、テレビなし、黒い床) の写真
ニューオリンズにあるトランジショナルスタイルのおしゃれなリビング (白い壁、セラミックタイルの床、暖炉なし、テレビなし、黒い床) の写真
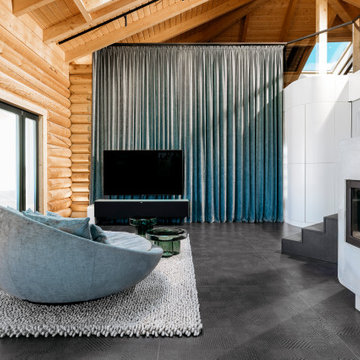
Offener Wohnbereich mit drehbarem Sofa, Kamin aus Beton und einem hohen, elektrisch verstellbaren Vorhang hinter dem TV als Raumtrenner zum Flur und Inszenierung der Raumhöhe.
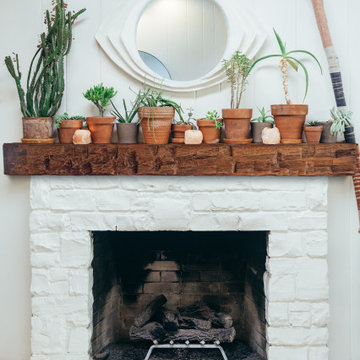
Break the white apart in your home and add natural elements. This Hand-Hewn Mantel Beam is a simple way to add in a statement piece to your beautiful white brick fireplace.
Beam: BMH-EC
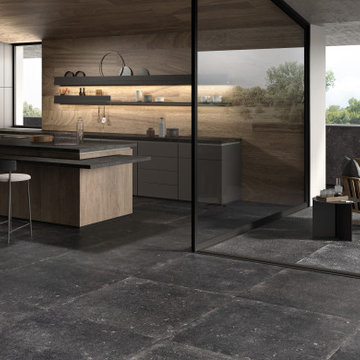
Living Room with stone look
Collection: Evolution du Kronos - Evo Noir
インダストリアルスタイルのおしゃれなLDK (セラミックタイルの床、黒い床) の写真
インダストリアルスタイルのおしゃれなLDK (セラミックタイルの床、黒い床) の写真

Offenes Wohnzimmer mit drehbarem Sofa, Kamin, offener Treppe zur Galerie mit Holzlamellen und einer verspiegelten Wandverkleidung.
フランクフルトにある広いコンテンポラリースタイルのおしゃれなリビング (セラミックタイルの床、薪ストーブ、コンクリートの暖炉まわり、内蔵型テレビ、黒い床、表し梁、パネル壁) の写真
フランクフルトにある広いコンテンポラリースタイルのおしゃれなリビング (セラミックタイルの床、薪ストーブ、コンクリートの暖炉まわり、内蔵型テレビ、黒い床、表し梁、パネル壁) の写真
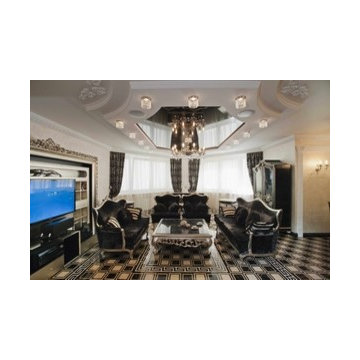
The interior consists of custom handmade products of natural wood, fretwork, stretched lacquered ceilings, OICOS decorative paints.
Study room is individually designed and built of ash-tree with use of natural fabrics. Apartment layout was changed: studio and bathroom were redesigned, two wardrobes added to bedroom, and sauna and moistureproof TV mounted on wall — to the bathroom.
Explication
1. Hallway – 20.63 м2
2. Guest bathroom – 4.82 м2
3. Study room – 17.11 м2
4. Living room – 36.27 м2
5. Dining room – 13.78 м2
6. Kitchen – 13.10 м2
7. Bathroom – 7.46 м2
8. Sauna – 2.71 м2
9. Bedroom – 24.51 м2
10. Nursery – 20.39 м2
11. Kitchen balcony – 6.67 м2
12. Bedroom balcony – 6.48 м2
Floor area – 160.78 м2
Balcony area – 13.15 м2
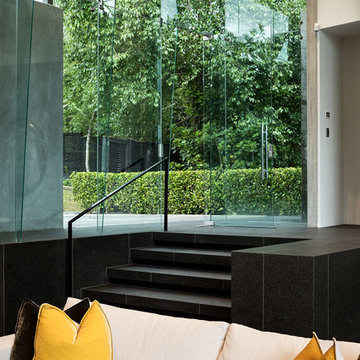
Simon Devitt
オークランドにあるモダンスタイルのおしゃれなリビング (白い壁、セラミックタイルの床、横長型暖炉、コンクリートの暖炉まわり、黒い床) の写真
オークランドにあるモダンスタイルのおしゃれなリビング (白い壁、セラミックタイルの床、横長型暖炉、コンクリートの暖炉まわり、黒い床) の写真
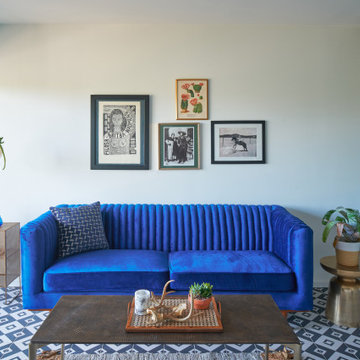
Tiny 400 SF apartment condo designed to make the most of the space while maintaining openness, lightness, and efficiency. Black painted cabinetry is small and optimizes the space with special storage solutions, drawers, tiny dishwasher, compact range stove, refrigerator. Black handrails. Black and white moroccan style cement tile with diamond pattern
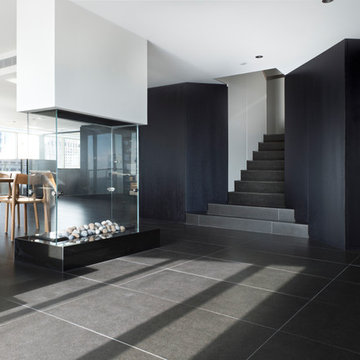
The custom designed fireplace allows for an open plan so that the kitchen has access to views across the room.
ニューヨークにある広いコンテンポラリースタイルのおしゃれなLDK (ミュージックルーム、白い壁、セラミックタイルの床、両方向型暖炉、タイルの暖炉まわり、内蔵型テレビ、黒い床) の写真
ニューヨークにある広いコンテンポラリースタイルのおしゃれなLDK (ミュージックルーム、白い壁、セラミックタイルの床、両方向型暖炉、タイルの暖炉まわり、内蔵型テレビ、黒い床) の写真
リビング (セラミックタイルの床、黒い床、緑の床、オレンジの床) の写真
1
