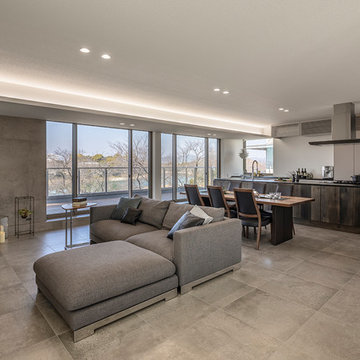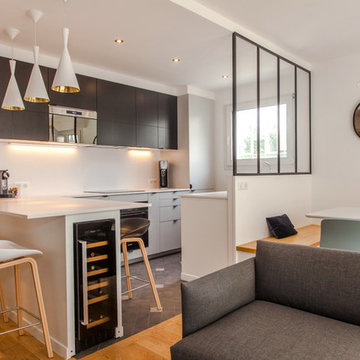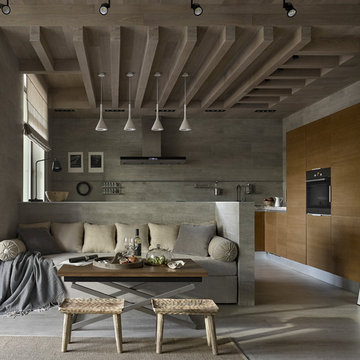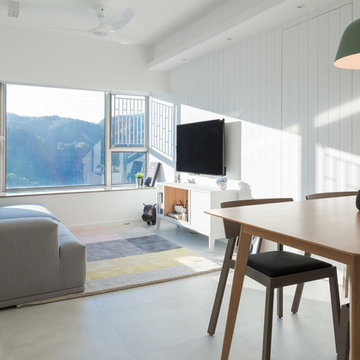リビング (セラミックタイルの床、トラバーチンの床、グレーの床) の写真
絞り込み:
資材コスト
並び替え:今日の人気順
写真 1〜20 枚目(全 2,660 枚)
1/4

Cedar Cove Modern benefits from its integration into the landscape. The house is set back from Lake Webster to preserve an existing stand of broadleaf trees that filter the low western sun that sets over the lake. Its split-level design follows the gentle grade of the surrounding slope. The L-shape of the house forms a protected garden entryway in the area of the house facing away from the lake while a two-story stone wall marks the entry and continues through the width of the house, leading the eye to a rear terrace. This terrace has a spectacular view aided by the structure’s smart positioning in relationship to Lake Webster.
The interior spaces are also organized to prioritize views of the lake. The living room looks out over the stone terrace at the rear of the house. The bisecting stone wall forms the fireplace in the living room and visually separates the two-story bedroom wing from the active spaces of the house. The screen porch, a staple of our modern house designs, flanks the terrace. Viewed from the lake, the house accentuates the contours of the land, while the clerestory window above the living room emits a soft glow through the canopy of preserved trees.

We took this plain loft space in this upper-level loft and made it the perfect adult lounge. The client had specific requests that included a projector movie area, bar, dancing space, as well as new flooring and tile. Some of the key features we included were a Control 4 home automation system, new LED lighting, a spinning dancing pole, as well as a brand-new bar and peninsula bar with all new furnishings. Be sure to check in soon for the video upload.

The bookcases and mantle are painted white. Fireplace surround is engineered stone, the bookcases have a painted wood top.
他の地域にある高級な中くらいなトランジショナルスタイルのおしゃれなLDK (白い壁、セラミックタイルの床、標準型暖炉、石材の暖炉まわり、壁掛け型テレビ、グレーの床) の写真
他の地域にある高級な中くらいなトランジショナルスタイルのおしゃれなLDK (白い壁、セラミックタイルの床、標準型暖炉、石材の暖炉まわり、壁掛け型テレビ、グレーの床) の写真

Custom joinery was designed and installed in the living spaces of this modern 4 bedroom residence, to maximise its private outdoor spaces to the front and rear of the house and provide a private open space for indoor/outdoor living.

The living room has a built-in media niche. The cabinet doors are paneled in white to match the walls while the top is a natural live edge in Monkey Pod wood. The feature wall was highlighted by the use of modular arts in the same color as the walls but with a texture reminiscent of ripples on water. On either side of the TV hang a cluster of wooden pendants. The paneled walls and ceiling are painted white creating a seamless design. The teak glass sliding doors pocket into the walls creating an indoor-outdoor space. The great room is decorated in blues, greens and whites, with a jute rug on the floor, a solid log coffee table, slip covered white sofa, and custom blue and green throw pillows.
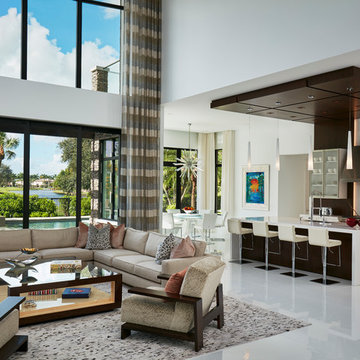
Brantley Photography
マイアミにあるお手頃価格の広いコンテンポラリースタイルのおしゃれなLDK (白い壁、テレビなし、グレーの床、セラミックタイルの床、横長型暖炉、石材の暖炉まわり) の写真
マイアミにあるお手頃価格の広いコンテンポラリースタイルのおしゃれなLDK (白い壁、テレビなし、グレーの床、セラミックタイルの床、横長型暖炉、石材の暖炉まわり) の写真

L'intérieur a subi une transformation radicale à travers des matériaux durables et un style scandinave épuré et chaleureux.
La circulation et les volumes ont été optimisés, et grâce à un jeu de couleurs le lieu prend vie.
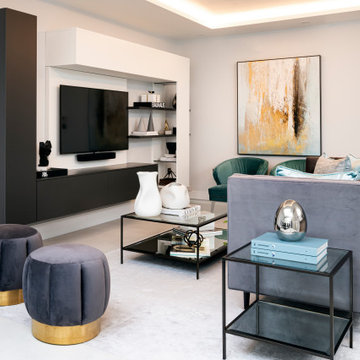
ロンドンにある高級な中くらいなコンテンポラリースタイルのおしゃれなLDK (グレーの壁、セラミックタイルの床、壁掛け型テレビ、グレーの床) の写真

Living room with a view of the lake - featuring a modern fireplace with Quartzite surround, distressed beam, and firewood storage.
高級な広いトランジショナルスタイルのおしゃれなLDK (白い壁、セラミックタイルの床、標準型暖炉、石材の暖炉まわり、コーナー型テレビ、グレーの床) の写真
高級な広いトランジショナルスタイルのおしゃれなLDK (白い壁、セラミックタイルの床、標準型暖炉、石材の暖炉まわり、コーナー型テレビ、グレーの床) の写真
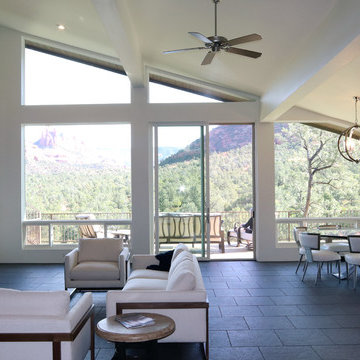
Sedona is home to people from around the world because of it's beautiful red rock mountain scenery, high desert climate, good weather and diverse community. Most residents have made a conscience choice to be here. Good buildable land is scarce so may people purchase older homes and update them in style and performance before moving in. The industry often calls these project "whole house remodels".
This home was originally built in the 70's and is located in a prestigious neighborhood beautiful views that overlook mountains and City of Sedona. It was in need of a total makeover, inside and out. The exterior of the home was transformed by removing the outdated wood and brick cladding and replacing it stucco and stone. The roof was repaired to extend it life. Windows were replaced with an energy efficient wood clad system.
Every room of the home was preplanned and remodeled to make it flow better for a modern lifestyle. A guest suite was added to the back of the existing garage to make a total of three guest suites and a master bedroom suite. The existing enclosed kitchen was opened up to create a true "great room" with access to the deck and the views. The windows and doors to the view were raised up to capture more light and scenery. An outdated brick fireplace was covered with mahogany panels and porcelain tiles to update the style. All floors were replaced with durable ceramic flooring. Outdated plumbing, appliances, lighting fixtures, cabinets and hand rails were replaced. The home was completely refurnished and decorated by the home owner in a style the fits the architectural intent.
The scope for a "whole house remodel" is much like the design of a custom home. It takes a full team of professionals to do it properly. The home owners have a second home out of state and split their time away. They were able to assemble a team that included Sustainable Sedona Residentail Design, Biermann Construction as the General Contractor, a landscape designer, and structural engineer to take charge in thier absence. The collaboration worked well!

ボイシにある広いコンテンポラリースタイルのおしゃれなリビング (白い壁、セラミックタイルの床、両方向型暖炉、金属の暖炉まわり、埋込式メディアウォール、グレーの床) の写真
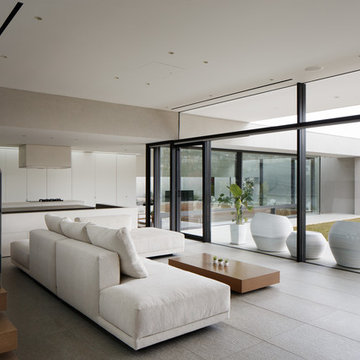
恵まれた眺望を活かす、開放的な 空間。
斜面地に計画したRC+S造の住宅。恵まれた眺望を活かすこと、庭と一体となった開放的な空間をつくることが望まれた。そこで高低差を利用して、道路から一段高い基壇を設け、その上にフラットに広がる芝庭と主要な生活空間を配置した。庭を取り囲むように2つのヴォリュームを組み合わせ、そこに生まれたL字型平面にフォーマルリビング、ダイニング、キッチン、ファミリーリビングを設けている。これらはひとつながりの空間であるが、フロアレベルに細やかな高低差を設けることで、パブリックからプライベートへ、少しずつ空間の親密さが変わるように配慮した。家族のためのプライベートルームは、2階に浮かべたヴォリュームの中におさめてあり、眼下に広がる眺望を楽しむことができる。
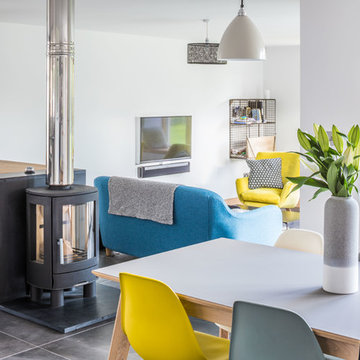
This open plan dining/living space lies off the kitchen, separated by built in storage with a wood burning stove.
Charlie O'Beirne - Lukonic Photography
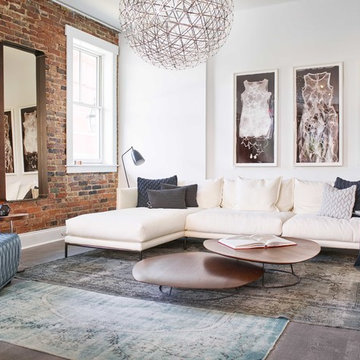
Casual urban elegance. Featuring Moroso, Golran, and Ligne Roset.
シンシナティにある広い北欧スタイルのおしゃれなLDK (白い壁、ライブラリー、セラミックタイルの床、暖炉なし、テレビなし、グレーの床) の写真
シンシナティにある広い北欧スタイルのおしゃれなLDK (白い壁、ライブラリー、セラミックタイルの床、暖炉なし、テレビなし、グレーの床) の写真
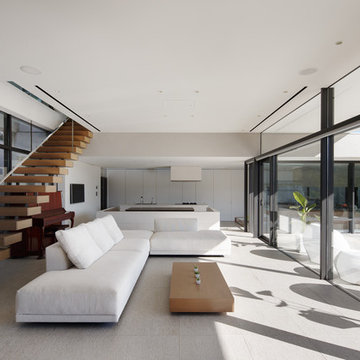
恵まれた眺望を活かす、開放的な 空間。
斜面地に計画したRC+S造の住宅。恵まれた眺望を活かすこと、庭と一体となった開放的な空間をつくることが望まれた。そこで高低差を利用して、道路から一段高い基壇を設け、その上にフラットに広がる芝庭と主要な生活空間を配置した。庭を取り囲むように2つのヴォリュームを組み合わせ、そこに生まれたL字型平面にフォーマルリビング、ダイニング、キッチン、ファミリーリビングを設けている。これらはひとつながりの空間であるが、フロアレベルに細やかな高低差を設けることで、パブリックからプライベートへ、少しずつ空間の親密さが変わるように配慮した。家族のためのプライベートルームは、2階に浮かべたヴォリュームの中におさめてあり、眼下に広がる眺望を楽しむことができる。
リビング (セラミックタイルの床、トラバーチンの床、グレーの床) の写真
1
