リビング (セラミックタイルの床、合板フローリング、ミュージックルーム) の写真
絞り込み:
資材コスト
並び替え:今日の人気順
写真 1〜20 枚目(全 230 枚)
1/4
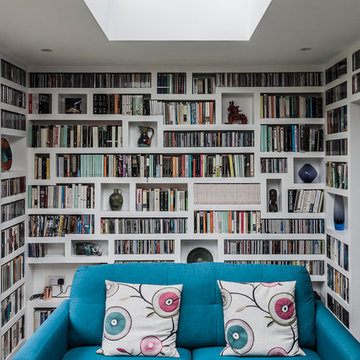
We are happy to share the filmed video with the home owners, sharing their experience developing this project. We are very pleased to invite you to join us in this journey : https://www.youtube.com/watch?v=D56flZzqKZA London Dream Building Team, PAVZO Photography and film
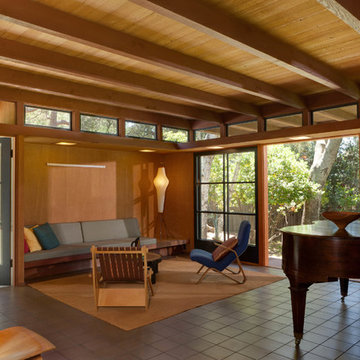
New living room has exposed beams that cantilever to cover south-facing terrace. Continuous soffit sets height for doors and sofa alcove with clerestory windows above. Walls are all rough sawn fir plywood. Dual sliding glass doors open onto terrace. Scott Mayoral photo
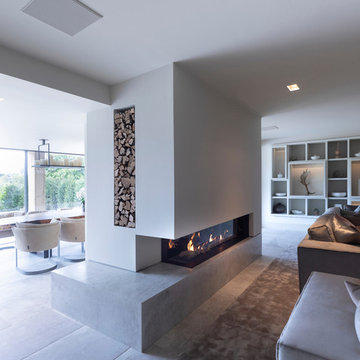
A fabulous lounge / living room space with Janey Butler Interiors style & design throughout. Contemporary Large commissioned artwork reveals at the touch of a Crestron button recessed 85" 4K TV with plastered in invisible speakers. With bespoke furniture and joinery and newly installed contemporary fireplace.

The project is a penthouse of the most beautiful class in the Ciputra urban complex - where Vietnamese elites and tycoons live. This apartment has a private elevator that leads directly from the basement to the house without having to share it with any other owners. Therefore, privacy and privilege are absolutely valued.
As a European Neoclassical enthusiast and have lived and worked in Western countries for many years, CiHUB's customer – Lisa has set strict requirements on conveying the true spirit of Tan interior. Classic standards and European construction, quality and warranty standards. Budget is not a priority issue, instead, homeowners pose a much more difficult problem that includes:
Using all the finest and most sophisticated materials in a Neoclassical style, highlighting the very distinct personality of the homeowner through the fact that all furniture is made-to-measure but comes from famous brands. luxury brands such as Versace carpets, Hermes chairs... Unmatched, exclusive.
The CiHUB team and experts have invested a lot of enthusiasm, time sketching out the interior plan, presenting and convincing the homeowner, and through many times refining the design to create a standard penthouse apartment. Neoclassical, unique and only for homeowners. This is not a product for the masses, but thanks to that, Cihub has reached the satisfaction of homeowners thanks to the adventure in every small detail of the apartment.
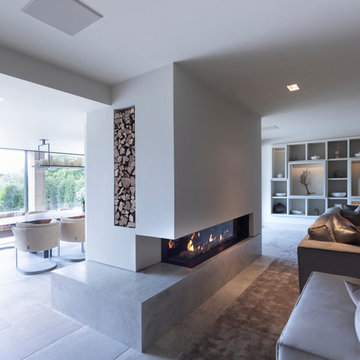
Working alongside Janey Butler Interiors on this Living Room - Home Cinema room which sees stunning contemporary artwork concealing recessed 85" 4K TV. All on a Crestron Homeautomation system. Custom designed and made furniture throughout. Bespoke built in cabinetry and contemporary fireplace. A beautiful room as part of this whole house renovation with Llama Architects and Janey Butler Interiors.

Comfortable living room, inviting and full of personality.
ラスベガスにあるラグジュアリーな広いコンテンポラリースタイルのおしゃれなリビングロフト (ミュージックルーム、白い壁、セラミックタイルの床、暖炉なし、テレビなし、グレーの床、三角天井、レンガ壁) の写真
ラスベガスにあるラグジュアリーな広いコンテンポラリースタイルのおしゃれなリビングロフト (ミュージックルーム、白い壁、セラミックタイルの床、暖炉なし、テレビなし、グレーの床、三角天井、レンガ壁) の写真
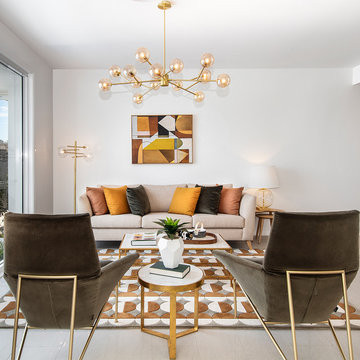
Floor to ceiling windows allow for the outdoors to feature throughout this open plan living space. The stunning Mid-Century Modern furniture throughout is accented with chrome and metal finishes for a fresh and fun way to showcase this style.
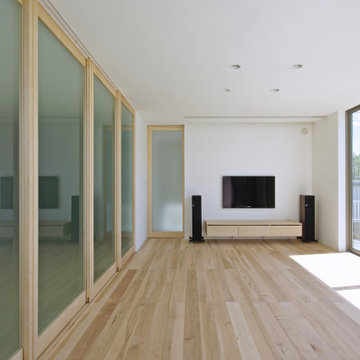
プロジェクターのあるリビング。
テレビ台は現場にて制作、テレビ上にはロールスクリーンが埋め込んであります。
框戸の奥は畳スペース、ゴロゴロしながら映画を楽しめます。
他の地域にあるモダンスタイルのおしゃれなLDK (ミュージックルーム、白い壁、合板フローリング、暖炉なし、壁掛け型テレビ、ベージュの床) の写真
他の地域にあるモダンスタイルのおしゃれなLDK (ミュージックルーム、白い壁、合板フローリング、暖炉なし、壁掛け型テレビ、ベージュの床) の写真

The interior of this home features wood textured concrete walls, giving it a clean modern look.
We are responsible for all concrete work seen. This includes the entire concrete structure of the home, including the interior walls, stairs and fire places. We are also responsible for the structural concrete and the installation of custom concrete caissons into bed rock to ensure a solid foundation as this home sits over the water. All interior furnishing was done by a professional after we completed the construction of the home.
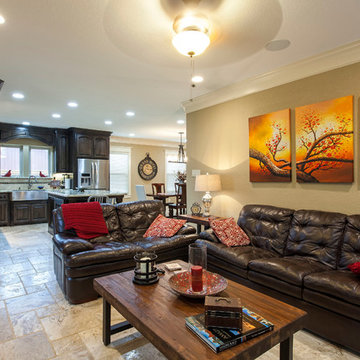
Marcio Dufranc
ヒューストンにある低価格の小さなトラディショナルスタイルのおしゃれなリビングロフト (ミュージックルーム、ベージュの壁、セラミックタイルの床、据え置き型テレビ) の写真
ヒューストンにある低価格の小さなトラディショナルスタイルのおしゃれなリビングロフト (ミュージックルーム、ベージュの壁、セラミックタイルの床、据え置き型テレビ) の写真
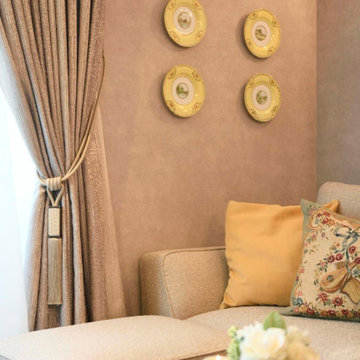
英国の美しいアンティーク家具を活かして、現代的な家具や照明を新たにペアリングした品川区アパートメントのリビングダイニングのリノベーションです。奥様はバラや陶器、優しい曲線などトラディショナルがお好みで、ご結婚を機にご主人様のコンテンポラリーな好み、オーディオ機器を存分に楽しみたいという、お二人の異なった希望を両方叶えることを実現したプロジェクトです。新旧をマリアージュした現代的(コンテンポラリー)なインテリアをお楽しみいただきました。
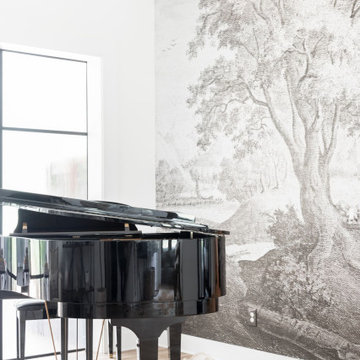
タンパにあるお手頃価格の中くらいなトランジショナルスタイルのおしゃれなLDK (ミュージックルーム、白い壁、セラミックタイルの床、テレビなし、ベージュの床、壁紙) の写真
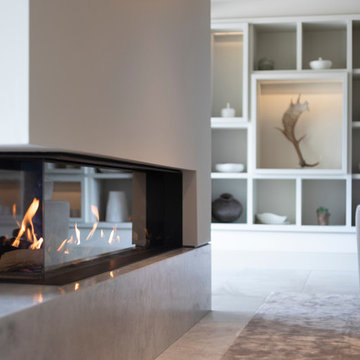
A fabulous lounge / living room space with Janey Butler Interiors style & design throughout. Contemporary Large commissioned artwork reveals at the touch of a Crestron button recessed 85" 4K TV with plastered in invisible speakers. With bespoke furniture and joinery and newly installed contemporary fireplace.
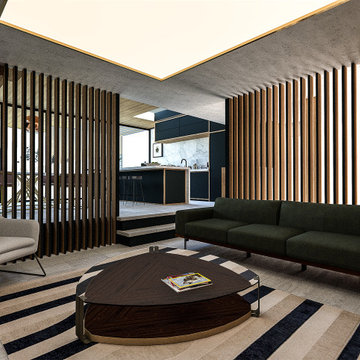
ロンドンにある高級な中くらいなコンテンポラリースタイルのおしゃれなLDK (ミュージックルーム、ピンクの壁、セラミックタイルの床、壁掛け型テレビ、グレーの床) の写真
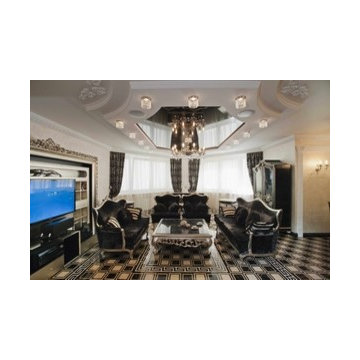
The interior consists of custom handmade products of natural wood, fretwork, stretched lacquered ceilings, OICOS decorative paints.
Study room is individually designed and built of ash-tree with use of natural fabrics. Apartment layout was changed: studio and bathroom were redesigned, two wardrobes added to bedroom, and sauna and moistureproof TV mounted on wall — to the bathroom.
Explication
1. Hallway – 20.63 м2
2. Guest bathroom – 4.82 м2
3. Study room – 17.11 м2
4. Living room – 36.27 м2
5. Dining room – 13.78 м2
6. Kitchen – 13.10 м2
7. Bathroom – 7.46 м2
8. Sauna – 2.71 м2
9. Bedroom – 24.51 м2
10. Nursery – 20.39 м2
11. Kitchen balcony – 6.67 м2
12. Bedroom balcony – 6.48 м2
Floor area – 160.78 м2
Balcony area – 13.15 м2
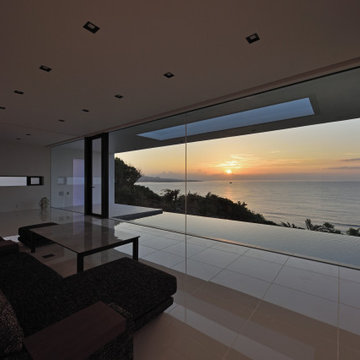
ガラス張りでオープンなリビングからは海が見える。太陽が沈む美しい時間。
他の地域にある小さなモダンスタイルのおしゃれなLDK (ミュージックルーム、白い壁、セラミックタイルの床、壁掛け型テレビ、ベージュの床、ガラス張り、白い天井) の写真
他の地域にある小さなモダンスタイルのおしゃれなLDK (ミュージックルーム、白い壁、セラミックタイルの床、壁掛け型テレビ、ベージュの床、ガラス張り、白い天井) の写真
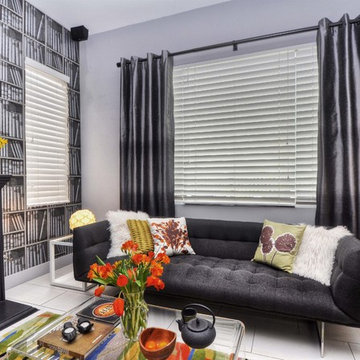
Family room that is anchored by a black fireplace and a fun accent wall that generates an engaging visual. The furniture pieces and light fixtures are clean lined, mid-century modern inspired. The vibrant colors add a sense of playfulness to the overall atmosphere.
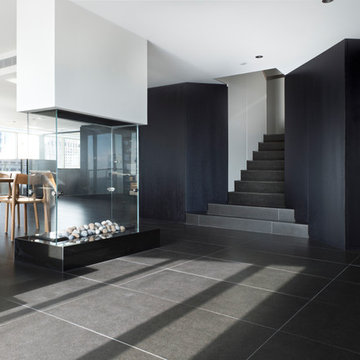
The custom designed fireplace allows for an open plan so that the kitchen has access to views across the room.
ニューヨークにある広いコンテンポラリースタイルのおしゃれなLDK (ミュージックルーム、白い壁、セラミックタイルの床、両方向型暖炉、タイルの暖炉まわり、内蔵型テレビ、黒い床) の写真
ニューヨークにある広いコンテンポラリースタイルのおしゃれなLDK (ミュージックルーム、白い壁、セラミックタイルの床、両方向型暖炉、タイルの暖炉まわり、内蔵型テレビ、黒い床) の写真
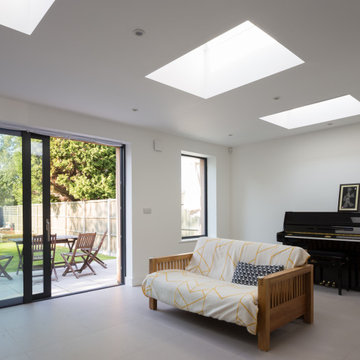
Photo credit: Matthew Smith ( http://www.msap.co.uk)
ケンブリッジシャーにあるお手頃価格の中くらいなコンテンポラリースタイルのおしゃれなリビング (ミュージックルーム、白い壁、セラミックタイルの床、グレーの床) の写真
ケンブリッジシャーにあるお手頃価格の中くらいなコンテンポラリースタイルのおしゃれなリビング (ミュージックルーム、白い壁、セラミックタイルの床、グレーの床) の写真
リビング (セラミックタイルの床、合板フローリング、ミュージックルーム) の写真
1
