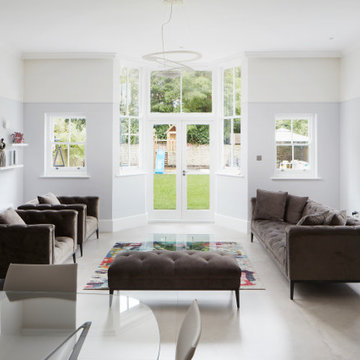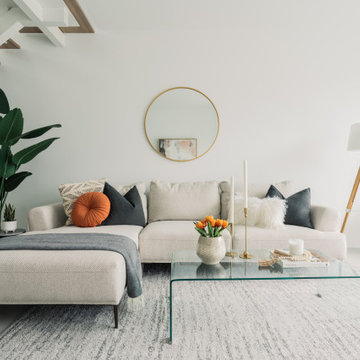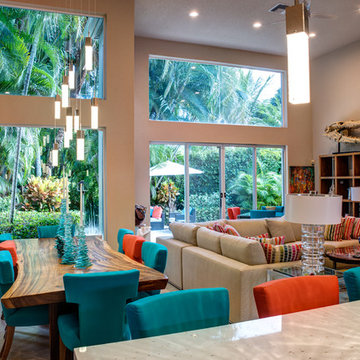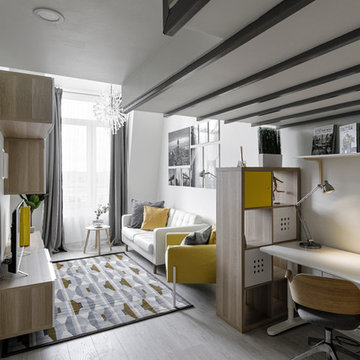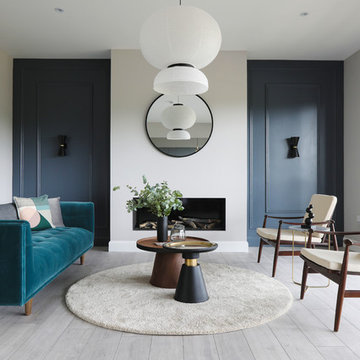リビング (セラミックタイルの床、ラミネートの床、グレーの床) の写真
絞り込み:
資材コスト
並び替え:今日の人気順
写真 1〜20 枚目(全 4,105 枚)
1/4

This modern farmhouse living room features a custom shiplap fireplace by Stonegate Builders, with custom-painted cabinetry by Carver Junk Company. The large rug pattern is mirrored in the handcrafted coffee and end tables, made just for this space.

Modern interior remodel of a 1990's townhouse with the integration of a floating gas fireplace, completely suspended from the ceiling.
モントリオールにあるラグジュアリーな中くらいなコンテンポラリースタイルのおしゃれなリビング (白い壁、セラミックタイルの床、吊り下げ式暖炉、金属の暖炉まわり、壁掛け型テレビ、グレーの床) の写真
モントリオールにあるラグジュアリーな中くらいなコンテンポラリースタイルのおしゃれなリビング (白い壁、セラミックタイルの床、吊り下げ式暖炉、金属の暖炉まわり、壁掛け型テレビ、グレーの床) の写真
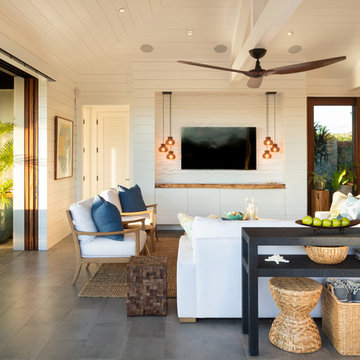
The living room has a built-in media niche. The cabinet doors are paneled in white to match the walls while the top is a natural live edge in Monkey Pod wood. The feature wall was highlighted by the use of modular arts in the same color as the walls but with a texture reminiscent of ripples on water. On either side of the TV hang a cluster of wooden pendants. The paneled walls and ceiling are painted white creating a seamless design. The teak glass sliding doors pocket into the walls creating an indoor-outdoor space. The great room is decorated in blues, greens and whites, with a jute rug on the floor, a solid log coffee table, slip covered white sofa, and custom blue and green throw pillows.

For the living room, we chose to keep it open and airy. The large fan adds visual interest while all of the furnishings remained neutral. The wall color is Functional Gray from Sherwin Williams. The fireplace was covered in American Clay in order to give it the look of concrete. We had custom benches made out of reclaimed barn wood that flank either side of the fireplace. The TV is on a mount that can be pulled out from the wall and swivels, when the TV is not being watched, it can easily be pushed back away.
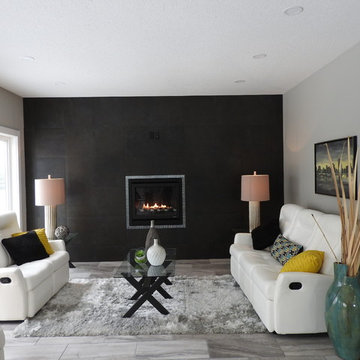
Living room with full tile wall and fireplace.
他の地域にある中くらいなコンテンポラリースタイルのおしゃれなリビング (グレーの壁、横長型暖炉、タイルの暖炉まわり、セラミックタイルの床、グレーの床) の写真
他の地域にある中くらいなコンテンポラリースタイルのおしゃれなリビング (グレーの壁、横長型暖炉、タイルの暖炉まわり、セラミックタイルの床、グレーの床) の写真

Living room with views from every window.
ボイシにあるお手頃価格の中くらいなモダンスタイルのおしゃれなリビング (横長型暖炉、石材の暖炉まわり、テレビなし、白い壁、ラミネートの床、グレーの床) の写真
ボイシにあるお手頃価格の中くらいなモダンスタイルのおしゃれなリビング (横長型暖炉、石材の暖炉まわり、テレビなし、白い壁、ラミネートの床、グレーの床) の写真
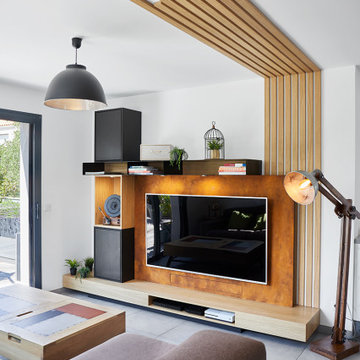
Conception et fabrication d'un meuble TV pour une maison à la campagne à Maisdon s/ Sèvre (44).
Lorsque l’on choisi un téléviseur de grande taille, il est parfois difficile de trouver le meuble qui va avec. C’est pour cette raison que nos clients nous ont sollicité. Ils souhaitaient un meuble à la fois fonctionnel, élégant et intégrant la télévision à leur espace de vie.
C’est donc en jouant sur les différences de profondeurs, les matières et un jeu de tasseaux courant jusqu’au plafond que nous avons réussi à créer un espace multimédia sans pour autant dénaturer la circulation de leur salon.
Nous avons proposé ici un mélange de chêne, de fibracolor noir et d’un "MDF oxydé". Notre curiosité nous a amené à découvrir cette finition qui par sa très belle nuance d’oxyde appliqué par nos soins donne un grain particulier et une profondeur unique. Le téléviseur s’estompe ainsi dans la composition.
Prestation : Conception et fabrication
Dimensions : L:300cm x H:250 x P:50cm
Matériaux : Latté chêne, MDF oxydé et Fibracolor
Crédits photos : Elodie Dugué
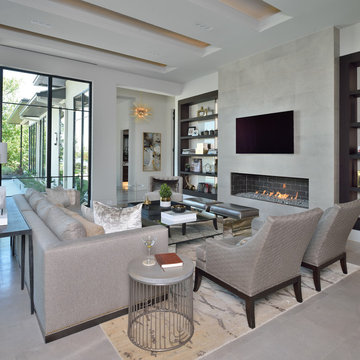
ヒューストンにある高級な広いコンテンポラリースタイルのおしゃれなリビング (白い壁、横長型暖炉、タイルの暖炉まわり、壁掛け型テレビ、グレーの床、セラミックタイルの床) の写真
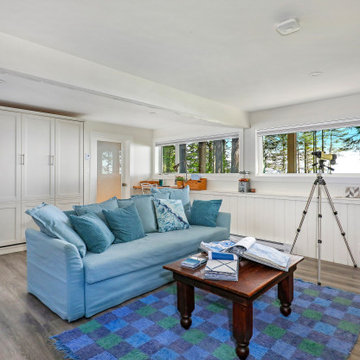
By removing the drop ceiling, approximately seven inches was added in height. Larger windows allows for amazing ocean views. A full Murphy Bed means that this family room doubles as guest accommodation.

Общий вид гостиной с кухонной зоной
モスクワにあるお手頃価格のコンテンポラリースタイルのおしゃれな独立型リビング (白い壁、ラミネートの床、壁掛け型テレビ、グレーの床、壁紙、白い天井) の写真
モスクワにあるお手頃価格のコンテンポラリースタイルのおしゃれな独立型リビング (白い壁、ラミネートの床、壁掛け型テレビ、グレーの床、壁紙、白い天井) の写真

The homeowner's existing pink L-shaped sofa got a pick-me-up with an assortment of velvet, sheepskin & silk throw pillows to create a lived-in Global style vibe. Photo by Claire Esparros.

We solved this by removing the angled wall (and soffit) to open the kitchen to the dining room and removing the railing between the dining room and living room. In addition, we replaced the drywall stair railings with frameless glass. Upon entering the house, the natural light flows through glass and takes you from stucco tract home to ultra-modern beach house.
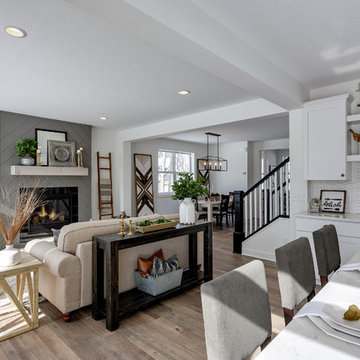
This modern farmhouse living room features a custom shiplap fireplace by Stonegate Builders, with custom-painted cabinetry by Carver Junk Company. The large rug pattern is mirrored in the handcrafted coffee and end tables, made just for this space.
リビング (セラミックタイルの床、ラミネートの床、グレーの床) の写真
1
