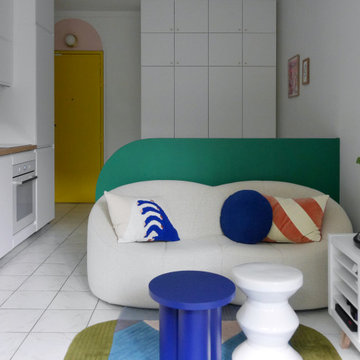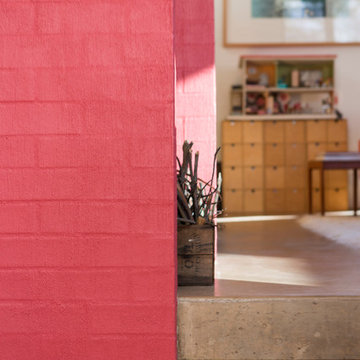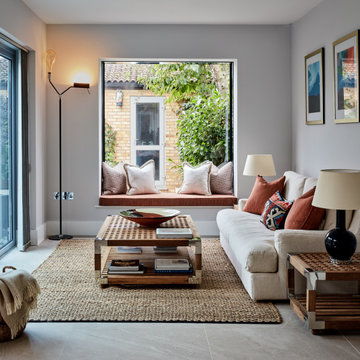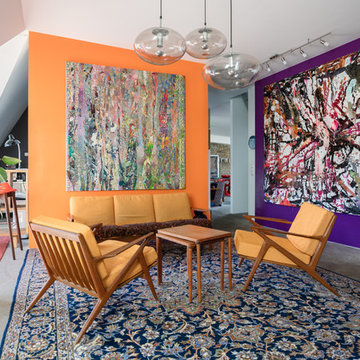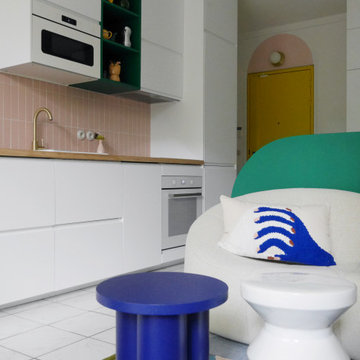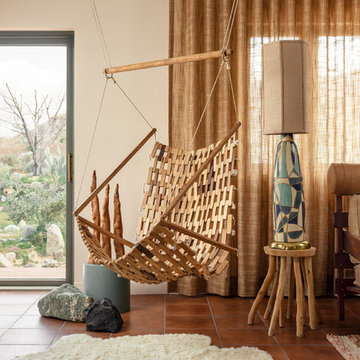リビング (セラミックタイルの床、コンクリートの床、ピンクの壁、紫の壁) の写真
絞り込み:
資材コスト
並び替え:今日の人気順
写真 1〜20 枚目(全 117 枚)
1/5

Completed in 2010 this 1950's Ranch transformed into a modern family home with 6 bedrooms and 4 1/2 baths. Concrete floors and counters and gray stained cabinetry are warmed by rich bold colors. Public spaces were opened to each other and the entire second level is a master suite.
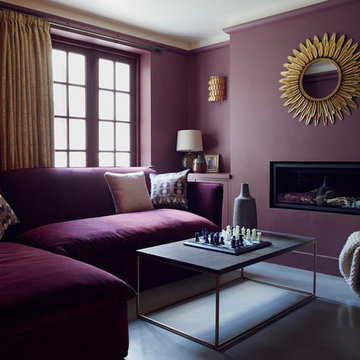
The basement of this large family terrace home was dimly lit and mostly unused. The client wanted to transform it into a sumptuous hideaway, where they could escape from family life and chores and watch films, play board games or just cosy up!
PHOTOGRAPHY BY CARMEL KING
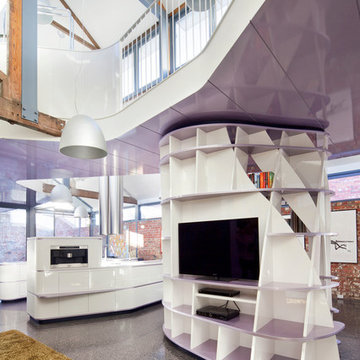
Living room view.
Design: Andrew Simpson Architects
Project Team: Andrew Simpson, Owen West, Steve Hatzellis, Stephan Bekhor, Michael Barraclough, Eugene An
Completed: 2011
Photography: Christine Francis
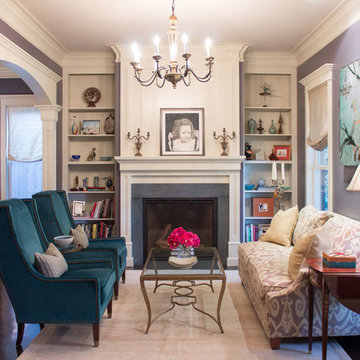
ヒューストンにある高級な中くらいなトラディショナルスタイルのおしゃれなリビング (紫の壁、コンクリートの床、標準型暖炉、コンクリートの暖炉まわり) の写真
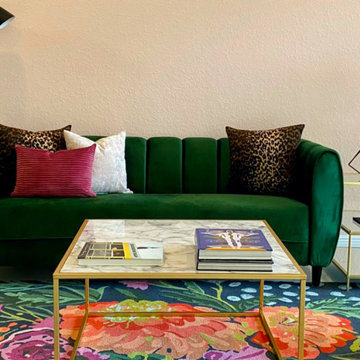
“I wanted to capture Lindsay’s joyfulness in her designs, so I chose unexpected wall color pairings (pale pink in the living area and rich forest green in the dining area) and then I grounded these colors by tying them into the decor. I kept the furniture classic but added in eclectic pillows, rugs, artwork, and accessories.” –Cassie, Lindsey’s Modsy Designer

Proyecto de decoración para serie de Televisión de Netflix. Junto a Mercedes Canales Directora de Arte de la Serie se proyectan, diseñan y construyen los decorados para las protagonistas de la serie.
Nos encontramos por un lado la casa de Valeria con una decoración retro con antiguos muebles restaurados y pintados en colores muy llamativos y juveniles.
Se aprecian también las molduras y cenefas, los suelos hidráulicos, así como las galerías acristaladas...
Para darle un toque de color y personalidad propia se han empleado diferentes papeles de aire retro sobre las paredes con motiivos florales y estampados muy coloridos.
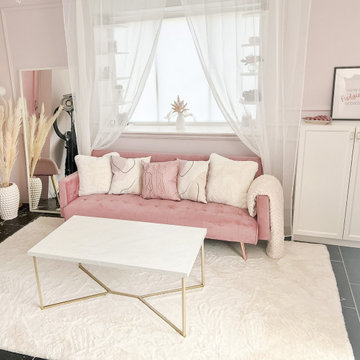
Turning a local butchers shop into a home office for a fitness influencer - What a project to work on and I felt honoured that the client chose to work with me.
This client lives in a beautiful old barn conversion attached to which is the local butchers that sadly closed down during the pandemic leaving it a complete shell and very unloved! My client knew straight away that having her own space just across their forecourt to build her fitness empire was a must!
Here I share some of the E-Design that the client received from me. I played around with floorpans and furniture placement, mood boards based on inspiration the client had spoken to me about.
Her business colour palette has always been very feminine, pinks whites and gold accents was the brief and I think we nailed it! We did some pretty drastic work ripping down the existing tiles and replacing with fresh plastering and panelling and soft pink colour.
The client is a big hit on social media so having a place to film herself, record her podcasts both on her own and with guests and most importantly her coffee station was a big must!
This was such a fun project to work on, for the amount of work that had to be done and the clients budget I think we were able to accomplish a really beautiful, functional, bright home office that encourages efficiency, motivation & growth for her business.
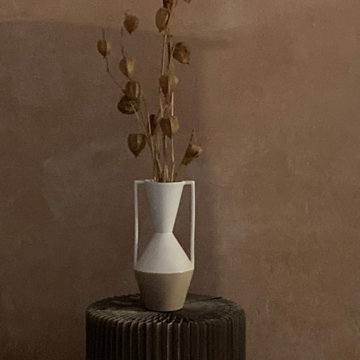
Février 2021 : à l'achat la maison est inhabitée depuis 20 ans, la dernière fille en vie du couple qui vivait là est trop fatiguée pour continuer à l’entretenir, elle veut vendre à des gens qui sont vraiment amoureux du lieu parce qu’elle y a passé toute son enfance et que ses parents y ont vécu si heureux… la maison vaut une bouchée de pain, mais elle est dans son jus, il faut tout refaire. Elle est très encombrée mais totalement saine. Il faudra refaire l’électricité c’est sûr, les fenêtres aussi. Il est entendu avec les vendeurs que tout reste, meubles, vaisselle, tout. Car il y a là beaucoup à jeter mais aussi des trésors dont on va faire des merveilles...
3 ans plus tard, beaucoup d’huile de coude et de réflexions pour customiser les meubles existants, les compléter avec peu de moyens, apporter de la lumière et de la douceur, désencombrer sans manquer de rien… voilà le résultat.
Et on s’y sent extraordinairement bien, dans cette délicieuse maison de campagne.
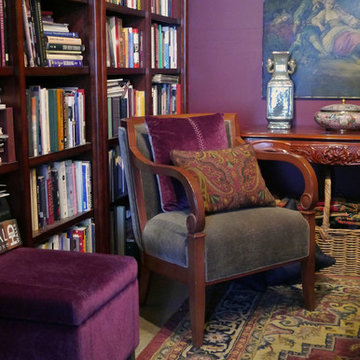
Detail of my design library @ Studio Speck
I am in love with my plum walls!
オレンジカウンティにあるお手頃価格のエクレクティックスタイルのおしゃれな独立型リビング (紫の壁、コンクリートの床、石材の暖炉まわり、ライブラリー) の写真
オレンジカウンティにあるお手頃価格のエクレクティックスタイルのおしゃれな独立型リビング (紫の壁、コンクリートの床、石材の暖炉まわり、ライブラリー) の写真
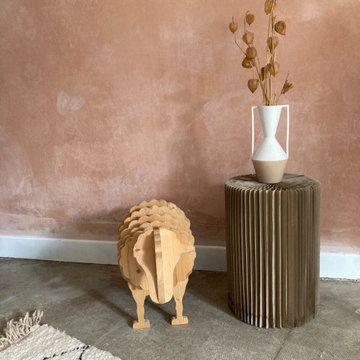
Février 2021 : à l'achat la maison est inhabitée depuis 20 ans, la dernière fille en vie du couple qui vivait là est trop fatiguée pour continuer à l’entretenir, elle veut vendre à des gens qui sont vraiment amoureux du lieu parce qu’elle y a passé toute son enfance et que ses parents y ont vécu si heureux… la maison vaut une bouchée de pain, mais elle est dans son jus, il faut tout refaire. Elle est très encombrée mais totalement saine. Il faudra refaire l’électricité c’est sûr, les fenêtres aussi. Il est entendu avec les vendeurs que tout reste, meubles, vaisselle, tout. Car il y a là beaucoup à jeter mais aussi des trésors dont on va faire des merveilles...
3 ans plus tard, beaucoup d’huile de coude et de réflexions pour customiser les meubles existants, les compléter avec peu de moyens, apporter de la lumière et de la douceur, désencombrer sans manquer de rien… voilà le résultat.
Et on s’y sent extraordinairement bien, dans cette délicieuse maison de campagne.
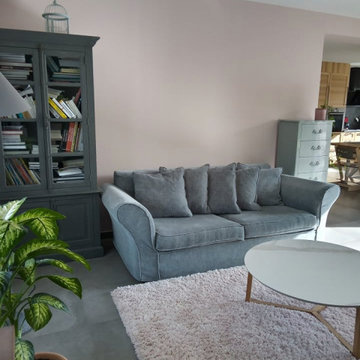
Des couleurs Pastel pour faire le plein de douceur dans son salon.
Un joli Rose poudré pour garder la lumière naturelle de cette pièce et mettre en valeur ce canapé très confortable.
Teinte : Calamine de chez Farrow&Ball
Et un peintre méticuleux et de qualité !
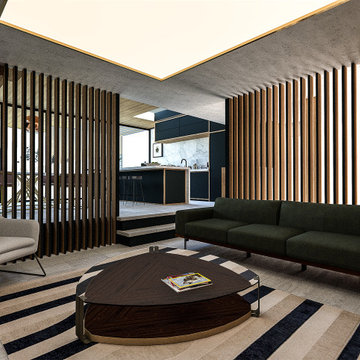
ロンドンにある高級な中くらいなコンテンポラリースタイルのおしゃれなLDK (ミュージックルーム、ピンクの壁、セラミックタイルの床、壁掛け型テレビ、グレーの床) の写真
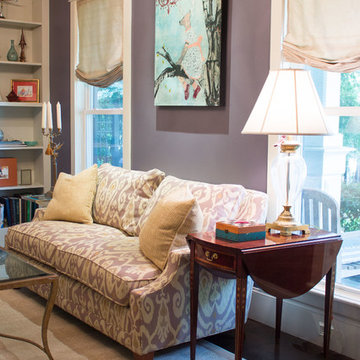
ヒューストンにある高級な中くらいなトラディショナルスタイルのおしゃれなリビング (紫の壁、コンクリートの床、石材の暖炉まわり、標準型暖炉) の写真
リビング (セラミックタイルの床、コンクリートの床、ピンクの壁、紫の壁) の写真
1

