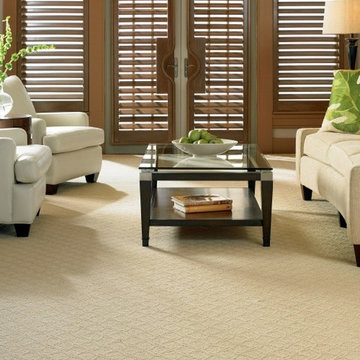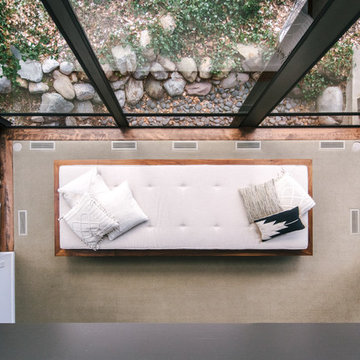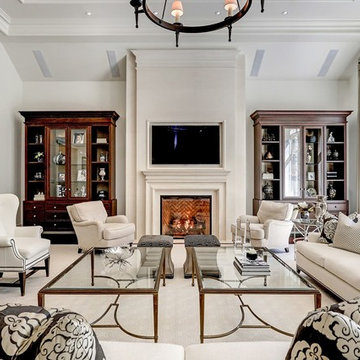広いリビング (カーペット敷き) の写真
絞り込み:
資材コスト
並び替え:今日の人気順
写真 81〜100 枚目(全 9,513 枚)
1/3
A stunning contemporary living room. Every aspect from wall coverings, window treatments and furniture were sourced by our interior design team and available through our showroom
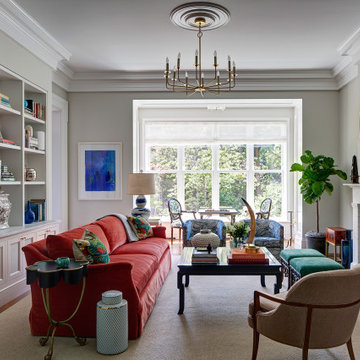
This Greek Revival row house in Boerum Hill was previously owned by a local architect who renovated it several times, including the addition of a two-story steel and glass extension at the rear. The new owners came to us seeking to restore the house and its original formality, while adapting it to the modern needs of a family of five. The detailing of the 25 x 36 foot structure had been lost and required some sleuthing into the history of Greek Revival style in historic Brooklyn neighborhoods.
In addition to completely re-framing the interior, the house also required a new south-facing brick façade due to significant deterioration. The modern extension was replaced with a more traditionally detailed wood and copper- clad bay, still open to natural light and the garden view without sacrificing comfort. The kitchen was relocated from the first floor to the garden level with an adjacent formal dining room. Both rooms were enlarged from their previous iterations to accommodate weekly dinners with extended family. The kitchen includes a home office and breakfast nook that doubles as a homework station. The cellar level was further excavated to accommodate finished storage space and a playroom where activity can be monitored from the kitchen workspaces.
The parlor floor is now reserved for entertaining. New pocket doors can be closed to separate the formal front parlor from the more relaxed back portion, where the family plays games or watches TV together. At the end of the hall, a powder room with brass details, and a luxe bar with antique mirrored backsplash and stone tile flooring, leads to the deck and direct garden access. Because of the property width, the house is able to provide ample space for the interior program within a shorter footprint. This allows the garden to remain expansive, with a small lawn for play, an outdoor food preparation area with a cast-in-place concrete bench, and a place for entertaining towards the rear. The newly designed landscaping will continue to develop, further enhancing the yard’s feeling of escape, and filling-in the views from the kitchen and back parlor above. A less visible, but equally as conscious, addition is a rooftop PV solar array that provides nearly 100% of the daily electrical usage, with the exception of the AC system on hot summer days.
The well-appointed interiors connect the traditional backdrop of the home to a youthful take on classic design and functionality. The materials are elegant without being precious, accommodating a young, growing family. Unique colors and patterns provide a feeling of luxury while inviting inhabitants and guests to relax and enjoy this classic Brooklyn brownstone.
This project won runner-up in the architecture category for the 2017 NYC&G Innovation in Design Awards and was featured in The American House: 100 Contemporary Homes.
Photography by Francis Dzikowski / OTTO
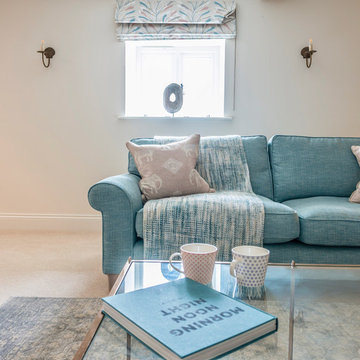
Coastal themed living room for luxury Dorset holiday cottage
ドーセットにある高級な広いビーチスタイルのおしゃれなLDK (白い壁、カーペット敷き、壁掛け型テレビ) の写真
ドーセットにある高級な広いビーチスタイルのおしゃれなLDK (白い壁、カーペット敷き、壁掛け型テレビ) の写真
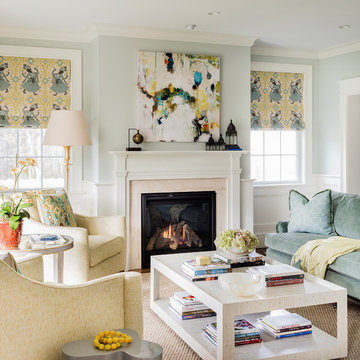
Leblanc Design, LLC
Michael J Lee Photography
ボストンにある広いトランジショナルスタイルのおしゃれなリビング (青い壁、標準型暖炉、テレビなし、カーペット敷き、ベージュの床) の写真
ボストンにある広いトランジショナルスタイルのおしゃれなリビング (青い壁、標準型暖炉、テレビなし、カーペット敷き、ベージュの床) の写真
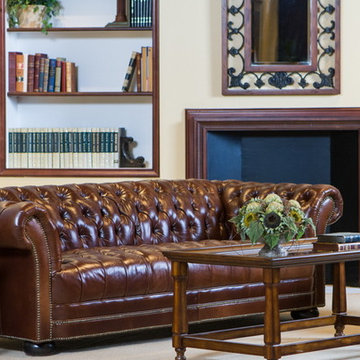
Our leather Chesterfield sofa shown here is featured in a glazed traditional full grain cowhide leather. A rich dark chocolate brown and antique brass nail trim. We have placed just the right amount of nail trim to outline this stunning furniture frame. We have placed a leather wing chair covered in the same leather next to the sofa. The leather Chesterfield sofa has always been a favorite for homes and offices.

Photography By Matthew Millman
サンフランシスコにある広いコンテンポラリースタイルのおしゃれなLDK (テレビなし、黄色い壁、カーペット敷き、暖炉なし、ベージュの床) の写真
サンフランシスコにある広いコンテンポラリースタイルのおしゃれなLDK (テレビなし、黄色い壁、カーペット敷き、暖炉なし、ベージュの床) の写真
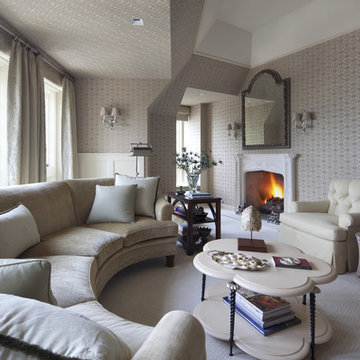
Nick Johnson Photography
シカゴにある広いトラディショナルスタイルのおしゃれなLDK (標準型暖炉、テレビなし、ベージュの壁、カーペット敷き、白い床) の写真
シカゴにある広いトラディショナルスタイルのおしゃれなLDK (標準型暖炉、テレビなし、ベージュの壁、カーペット敷き、白い床) の写真
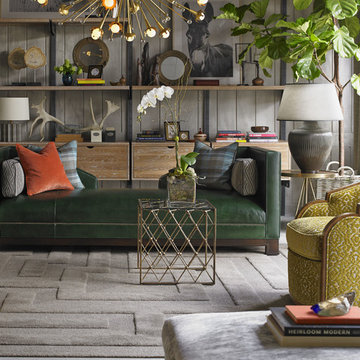
Wesley hall Social sofa P1980-91
ボストンにある高級な広いエクレクティックスタイルのおしゃれなリビング (白い壁、暖炉なし、テレビなし、カーペット敷き、グレーの床) の写真
ボストンにある高級な広いエクレクティックスタイルのおしゃれなリビング (白い壁、暖炉なし、テレビなし、カーペット敷き、グレーの床) の写真
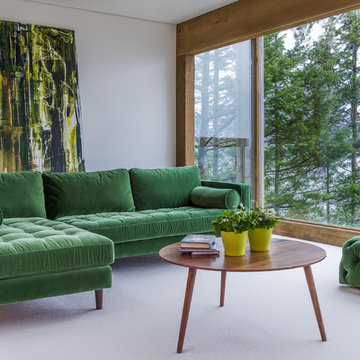
Nothing says lush like velvet on velvet. Especially when it's in a luxurious and rich color like green.
バンクーバーにあるお手頃価格の広いミッドセンチュリースタイルのおしゃれな独立型リビング (白い壁、カーペット敷き) の写真
バンクーバーにあるお手頃価格の広いミッドセンチュリースタイルのおしゃれな独立型リビング (白い壁、カーペット敷き) の写真
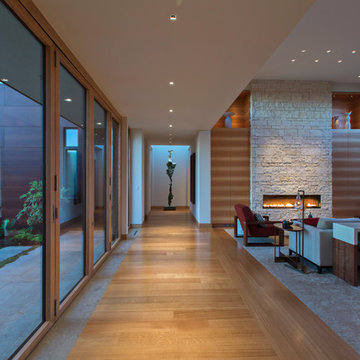
Frank Perez Photographer
サンフランシスコにある広いコンテンポラリースタイルのおしゃれなリビング (ベージュの壁、カーペット敷き、横長型暖炉、石材の暖炉まわり、テレビなし) の写真
サンフランシスコにある広いコンテンポラリースタイルのおしゃれなリビング (ベージュの壁、カーペット敷き、横長型暖炉、石材の暖炉まわり、テレビなし) の写真
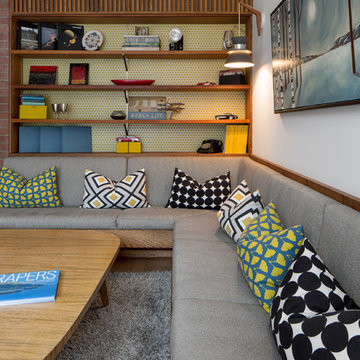
MidCentury Living room with design compliments by Grassroots Design & Build Photo by Justin Van Leeuwen
オタワにあるお手頃価格の広いミッドセンチュリースタイルのおしゃれなLDK (ライブラリー、白い壁、カーペット敷き、標準型暖炉、レンガの暖炉まわり、テレビなし) の写真
オタワにあるお手頃価格の広いミッドセンチュリースタイルのおしゃれなLDK (ライブラリー、白い壁、カーペット敷き、標準型暖炉、レンガの暖炉まわり、テレビなし) の写真
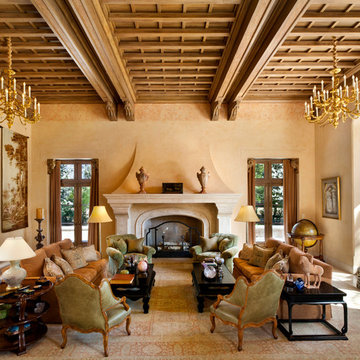
An imposing heritage oak and fountain frame a strong central axis leading from the motor court to the front door, through a grand stair hall into the public spaces of this Italianate home designed for entertaining, out to the gardens and finally terminating at the pool and semi-circular columned cabana. Gracious terraces and formal interiors characterize this stately home.
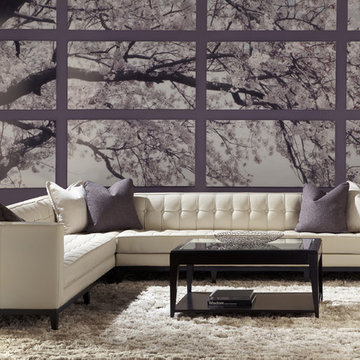
The ultimate in glamorous seating, the Luxe makes a sophisticated statement that brings back Deco, the divine Dorothy Draper and 1930’s classic fashion. Designed to encompass all of the above, this sofa exudes style, with biscuit-tufted cushions that feature buttons on the back, seat and inner arms. Designed by John Charles Designs, the piece also boasts a firm supportive seat for nestling happily into the low shelter sofa frame. The sofa is also available in extra long, a boon for the right room.
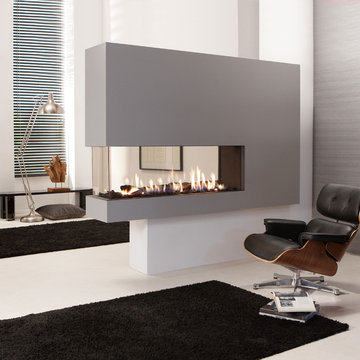
A gas fireplace can help provide heat and bring the look of a wood burning fireplace into your home. Okell's Fireplace carries a wide variety of styles, from contemporary to more traditional designs. With a gas fireplace, you can choose to have the appearance of burning logs, burning stones, or colored glass. Another great convenience to owning a gas fireplace is that it can be turned on and regulated with a remote control!

This Edwardian house in Redland has been refurbished from top to bottom. The 1970s decor has been replaced with a contemporary and slightly eclectic design concept. The front living room had to be completely rebuilt as the existing layout included a garage. Wall panelling has been added to the walls and the walls have been painted in Farrow and Ball Studio Green to create a timeless yes mysterious atmosphere. The false ceiling has been removed to reveal the original ceiling pattern which has been painted with gold paint. All sash windows have been replaced with timber double glazed sash windows.
An in built media wall complements the wall panelling.
The interior design is by Ivywell Interiors.
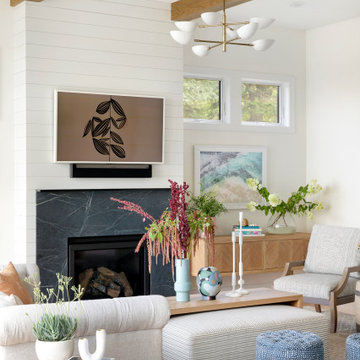
Welcoming family room with marble fireplace surround and wooden ceiling beams.
ミネアポリスにある広いビーチスタイルのおしゃれなリビング (白い壁、カーペット敷き、ベージュの床、表し梁) の写真
ミネアポリスにある広いビーチスタイルのおしゃれなリビング (白い壁、カーペット敷き、ベージュの床、表し梁) の写真
広いリビング (カーペット敷き) の写真
5

